Idées déco de cuisines avec des portes de placard grises et un plan de travail en granite
Trier par :
Budget
Trier par:Populaires du jour
121 - 140 sur 18 586 photos
1 sur 3
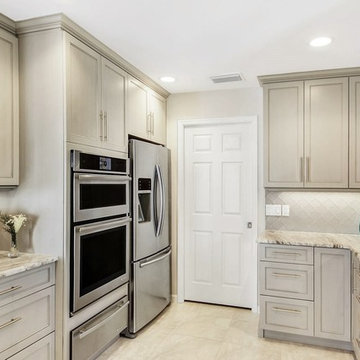
Cabinets provided by Executive Cabinetry. Frameless. Cascade flat panel door style, Cinder paint with Brushed Coffee glaze, Maple wood species. Granite countertop with color tones of Fantasy Brown.
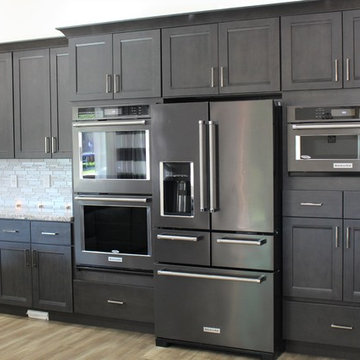
Idée de décoration pour une grande cuisine ouverte design en U avec un évier encastré, un placard à porte shaker, des portes de placard grises, un plan de travail en granite, une crédence grise, une crédence en carreau de verre, un électroménager noir, parquet clair, aucun îlot et un sol beige.

Rancho Mission Viejo, Orange County, California
Design:William Lyon Home
Photo: B|N Real Estate Photography
Cette image montre une grande cuisine américaine parallèle asiatique avec un évier 2 bacs, un placard avec porte à panneau surélevé, des portes de placard grises, un plan de travail en granite, une crédence beige, une crédence en bois, un électroménager en acier inoxydable, un sol en carrelage de céramique et îlot.
Cette image montre une grande cuisine américaine parallèle asiatique avec un évier 2 bacs, un placard avec porte à panneau surélevé, des portes de placard grises, un plan de travail en granite, une crédence beige, une crédence en bois, un électroménager en acier inoxydable, un sol en carrelage de céramique et îlot.
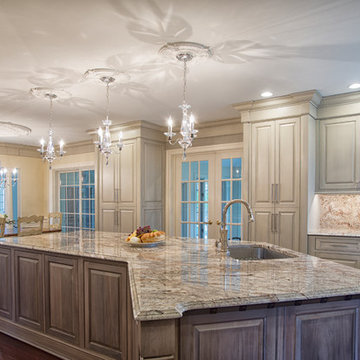
Cette photo montre une très grande cuisine américaine chic en U avec un évier 1 bac, un placard avec porte à panneau surélevé, des portes de placard grises, un plan de travail en granite, une crédence en dalle de pierre, un électroménager en acier inoxydable, parquet foncé, îlot et un sol rouge.
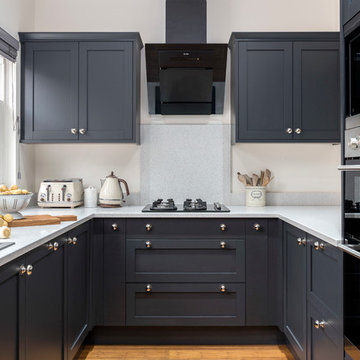
For all the elements of a contemporary kitchen design, choose Croft. Handcrafted in Leicestershire, this luxury style with its panelled cabinets and elegant chrome knobs exudes class and sophistication. Our smart combination of 13 painted finishes allows you to play with colour for a look that’s unique to your home. Choose from a calming palette of ivory or pebble grey. Or for a dark, distinctive look create a focal point with charcoal.
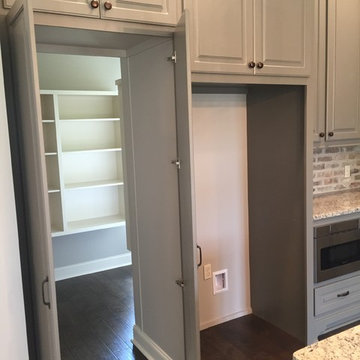
Idée de décoration pour une cuisine américaine craftsman en L avec un évier 2 bacs, un placard avec porte à panneau surélevé, des portes de placard grises, un plan de travail en granite, une crédence grise, une crédence en brique, un électroménager en acier inoxydable, parquet foncé et îlot.
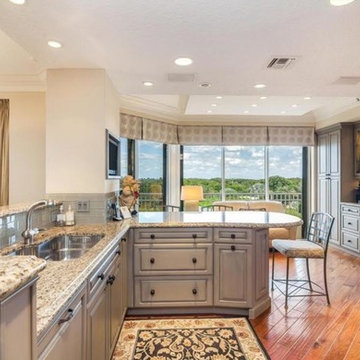
Aménagement d'une arrière-cuisine classique en U de taille moyenne avec un évier posé, un placard à porte affleurante, des portes de placard grises, un plan de travail en granite, une crédence grise, une crédence en céramique, un électroménager en acier inoxydable, parquet foncé et îlot.

XL Visions
Idée de décoration pour une petite cuisine urbaine en L avec un évier encastré, un placard à porte shaker, des portes de placard grises, un plan de travail en granite, une crédence blanche, une crédence en carrelage métro, aucun îlot, un électroménager en acier inoxydable, un sol en ardoise et un sol marron.
Idée de décoration pour une petite cuisine urbaine en L avec un évier encastré, un placard à porte shaker, des portes de placard grises, un plan de travail en granite, une crédence blanche, une crédence en carrelage métro, aucun îlot, un électroménager en acier inoxydable, un sol en ardoise et un sol marron.
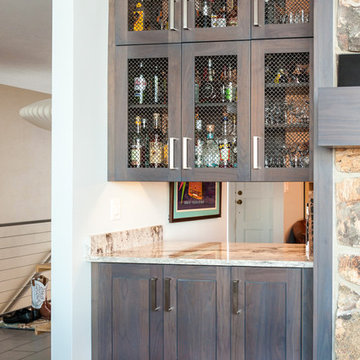
Jared Medley
Idées déco pour une cuisine ouverte moderne en L avec un placard à porte shaker, des portes de placard grises, un électroménager en acier inoxydable, îlot, un évier encastré, un plan de travail en granite, une crédence blanche, parquet clair et un sol beige.
Idées déco pour une cuisine ouverte moderne en L avec un placard à porte shaker, des portes de placard grises, un électroménager en acier inoxydable, îlot, un évier encastré, un plan de travail en granite, une crédence blanche, parquet clair et un sol beige.
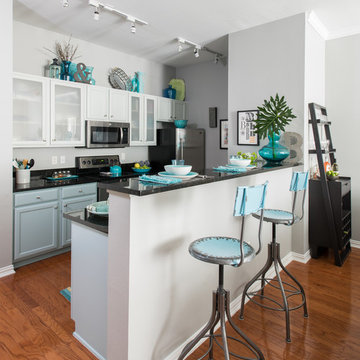
Interior Design by Dona Rosene Interiors. Photography by Michael Hunter
Aménagement d'une petite cuisine américaine parallèle moderne avec un évier encastré, un placard à porte shaker, des portes de placard grises, un plan de travail en granite, une crédence noire, une crédence en dalle de pierre, un électroménager en acier inoxydable et parquet clair.
Aménagement d'une petite cuisine américaine parallèle moderne avec un évier encastré, un placard à porte shaker, des portes de placard grises, un plan de travail en granite, une crédence noire, une crédence en dalle de pierre, un électroménager en acier inoxydable et parquet clair.
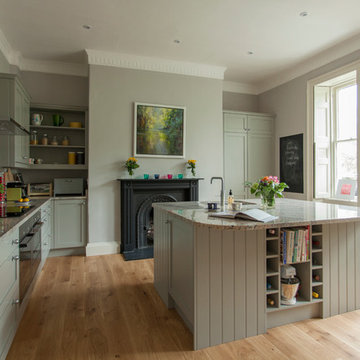
Cette image montre une cuisine américaine traditionnelle avec un évier encastré, un placard à porte shaker, des portes de placard grises, un plan de travail en granite, une crédence en dalle de pierre, un électroménager en acier inoxydable, un sol en bois brun et îlot.
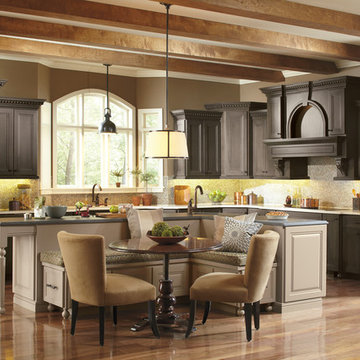
Réalisation d'une cuisine américaine tradition en L avec un placard avec porte à panneau encastré, des portes de placard grises, un électroménager en acier inoxydable, un évier encastré, un plan de travail en granite, une crédence multicolore et une crédence en mosaïque.
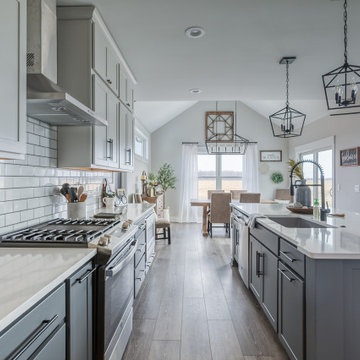
Deep tones of gently weathered grey and brown. A modern look that still respects the timelessness of natural wood.
Aménagement d'une cuisine américaine parallèle rétro de taille moyenne avec un évier 1 bac, un placard à porte affleurante, des portes de placard grises, un plan de travail en granite, une crédence blanche, une crédence en céramique, un électroménager en acier inoxydable, un sol en vinyl, îlot, un sol marron et un plan de travail blanc.
Aménagement d'une cuisine américaine parallèle rétro de taille moyenne avec un évier 1 bac, un placard à porte affleurante, des portes de placard grises, un plan de travail en granite, une crédence blanche, une crédence en céramique, un électroménager en acier inoxydable, un sol en vinyl, îlot, un sol marron et un plan de travail blanc.

The clients believed the peninsula footprint was required due to the unique entry points from the hallway leading to the dining room and the foyer. The new island increases storage, counters and a more pleasant flow of traffic from all directions.
The biggest challenge was trying to make the structural beam that ran perpendicular to the space work in a new design; it was off center and difficult to balance the cabinetry and functional spaces to work with it. In the end it was decided to increase the budget and invest in moving the header in the ceiling to achieve the best design, esthetically and funcationlly.
Specific storage designed to meet the clients requests include:
- pocket doors at counter tops for everyday appliances
- deep drawers for pots, pans and Tupperware
- island includes designated zone for baking supplies
- tall and shallow pantry/food storage for easy access near island
- pull out spice near cooking
- tray dividers for assorted baking pans/sheets, cutting boards and numerous other serving trays
- cutlery and knife inserts and built in trash/recycle bins to keep things organized and convenient to use, out of sight
- custom design hutch to hold various, yet special dishes and silverware
Elements of design chosen to meet the clients wishes include:
- painted cabinetry to lighten up the room that lacks windows and give relief/contrast to the expansive wood floors
- monochromatic colors throughout give peaceful yet elegant atmosphere
o stained island provides interest and warmth with wood, but still unique in having a different stain than the wood floors – this is repeated in the tile mosaic backsplash behind the rangetop
- punch of fun color used on hutch for a unique, furniture feel
- carefully chosen detailed embellishments like the tile mosaic, valance toe boards, furniture base board around island, and island pendants are traditional details to not only the architecture of the home, but also the client’s furniture and décor.
- Paneled refrigerator minimizes the large appliance, help keeping an elegant feel
Superior cooking equipment includes a combi-steam oven, convection wall ovens paired with a built-in refrigerator with interior air filtration to better preserve fresh foods.
Photography by Gregg Willett
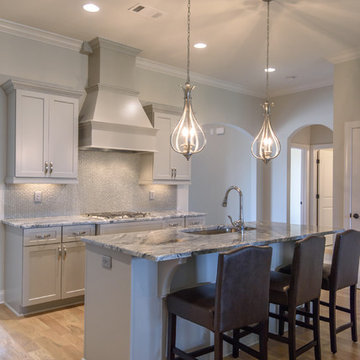
Open floor plan with kitchen/eating area as part of the living space. Great for entertaining or hosting largers groups but intimate enough for a couple.
Photo Creds: Three Sixty Real Estate
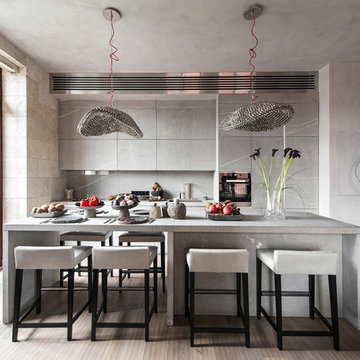
Exemple d'une cuisine ouverte parallèle tendance avec un placard à porte plane, des portes de placard grises, une crédence grise, une crédence en dalle de pierre, îlot, un sol beige, un évier intégré, un plan de travail en granite, un électroménager en acier inoxydable et parquet clair.
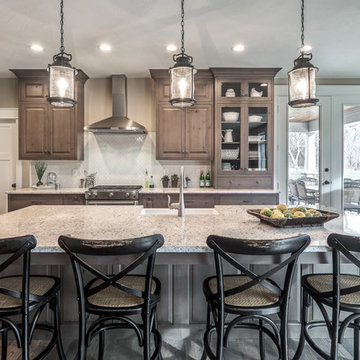
Cabinetry: Shiloh Cabinetry (WW Wood Products), Dudley, Missouri
Door: Richmond - Flush Inset
Drawer: Slab - Flush Inset
Wood: Rustic Alder
Finish: Silas w/ Graphite HIghlight
Countertops: Andino White Granite
Hardware: Jeffrey Alexander "Belcastel" DACM Finish
Note: Due to the amount of natural light, the photographs show more brown than the true Silas Gray color. ALL of the cabinetry shown in the photos are the Silas finish, although the island looks darker....it is all the same.
Photos by Dawn M Smith Photography
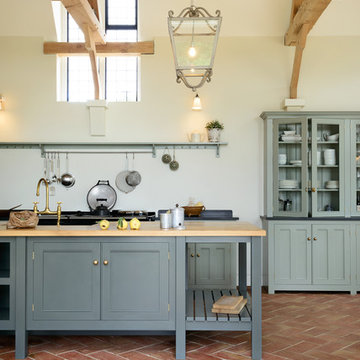
Idées déco pour une grande cuisine ouverte linéaire campagne avec un évier de ferme, un placard à porte affleurante, des portes de placard grises, un plan de travail en granite, un électroménager noir, tomettes au sol et îlot.
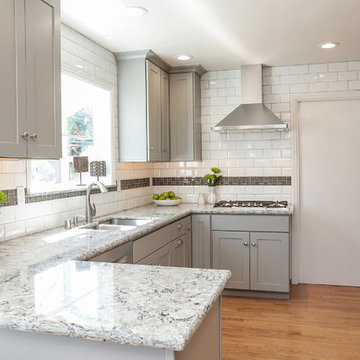
Idées déco pour une petite cuisine américaine classique avec un évier 2 bacs, un placard à porte shaker, des portes de placard grises, un plan de travail en granite, une crédence blanche, une crédence en carrelage métro, un électroménager en acier inoxydable, un sol en bois brun et une péninsule.
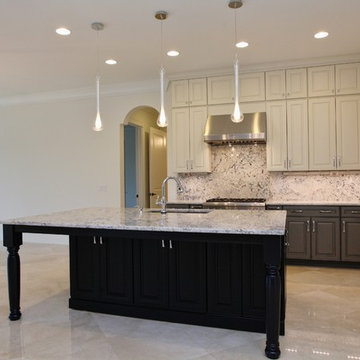
This modern mansion has a grand entrance indeed. To the right is a glorious 3 story stairway with custom iron and glass stair rail. The dining room has dramatic black and gold metallic accents. To the left is a home office, entrance to main level master suite and living area with SW0077 Classic French Gray fireplace wall highlighted with golden glitter hand applied by an artist. Light golden crema marfil stone tile floors, columns and fireplace surround add warmth. The chandelier is surrounded by intricate ceiling details. Just around the corner from the elevator we find the kitchen with large island, eating area and sun room. The SW 7012 Creamy walls and SW 7008 Alabaster trim and ceilings calm the beautiful home.
Idées déco de cuisines avec des portes de placard grises et un plan de travail en granite
7