Idées déco de cuisines avec des portes de placard grises et un plan de travail en granite
Trier par:Populaires du jour
101 - 120 sur 18 586 photos
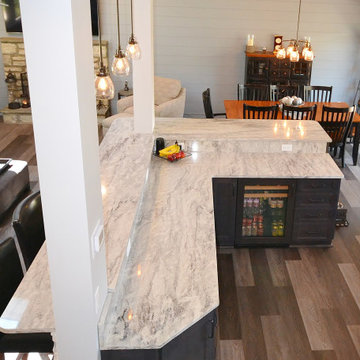
Awesome Norristown PA bi-level home remodel. We gutted the whole first level of this home down to the bare bones. We redesigned the space to an open floorplan. New structural framing, insulation, windows and doors, and all mechanicals were relocated and improved. Lighting! Lighting! Lighting! everywhere and it makes all the difference. Led lighting and smart switches were used for up lighting above cabinetry, task lighting under cabinetry, general room lighting, accent lighting under bar top, and all decorative fixtures as well. The kitchen was designed around a central island with elevated seating that is designed around the new structural columns required to open the whole area. Fabuwood cabinetry in Galaxy Horizon finish make up the perimeter cabinets accented by Galaxy Cobblestone finish used for the island cabinetry. Both cabinetry tones coordinate perfect with the new Luxury vinyl plank flooring in Uptown Chic Forever Friends. I’ve said it before and I’ll say it again, luxury vinyl is Awesome! It looks great its ultra durable and even water proof as well as less expensive than true hardwood. New stair treads, railings, and posts were installed stained to match by us; giving the steps new life. An accent wall of nickel gap boards was installed on the fireplace wall giving it some interest along with being a great clean look. The recessed niche behind the range, the dry stacked stone tile at the islands seating area, the new tile entry in a herringbone pattern just add to all the great details of this project. The New River White granite countertops are a show stopper as well; not only is it a beautiful stone the installation and seaming is excellent considering the pattern of the stone. I could go on forever we did so much. The clients were terrific and a pleasure to work with. I am glad we were able to be involved in making this dream come true.
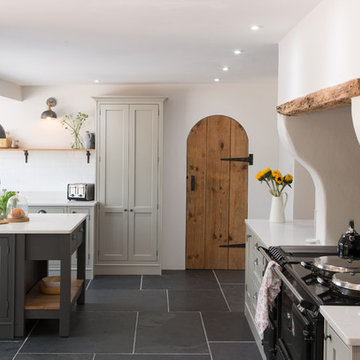
Welcome to this stunning airy modern country style kitchen, where beauty meets practicality.
Aménagement d'une grande cuisine américaine en L avec un évier de ferme, un placard à porte shaker, des portes de placard grises, un plan de travail en granite, une crédence blanche, une crédence en carreau de ciment, un électroménager noir, un sol en ardoise, îlot, un sol gris et un plan de travail blanc.
Aménagement d'une grande cuisine américaine en L avec un évier de ferme, un placard à porte shaker, des portes de placard grises, un plan de travail en granite, une crédence blanche, une crédence en carreau de ciment, un électroménager noir, un sol en ardoise, îlot, un sol gris et un plan de travail blanc.

Southwestern Kitchen in blue and white featuring hand painted ceramic tile, chimney style plaster vent hood, granite and wood countertops
Photography: Michael Hunter Photography
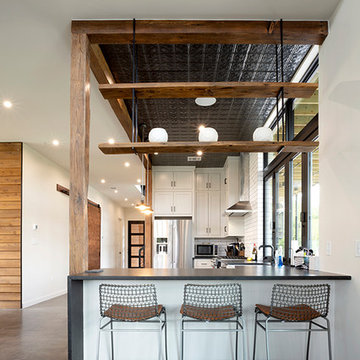
Photo: Marcel Erminy
Aménagement d'une cuisine ouverte moderne en U de taille moyenne avec un évier de ferme, un placard à porte shaker, des portes de placard grises, un plan de travail en granite, une crédence blanche, une crédence en carrelage métro, un électroménager en acier inoxydable, sol en béton ciré, une péninsule, un sol gris et plan de travail noir.
Aménagement d'une cuisine ouverte moderne en U de taille moyenne avec un évier de ferme, un placard à porte shaker, des portes de placard grises, un plan de travail en granite, une crédence blanche, une crédence en carrelage métro, un électroménager en acier inoxydable, sol en béton ciré, une péninsule, un sol gris et plan de travail noir.
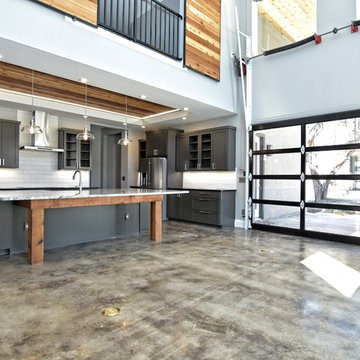
Cette image montre une grande cuisine urbaine en U fermée avec un évier encastré, un placard à porte shaker, des portes de placard grises, un plan de travail en granite, une crédence blanche, une crédence en carrelage métro, un électroménager en acier inoxydable, sol en béton ciré, îlot, un sol gris et un plan de travail gris.
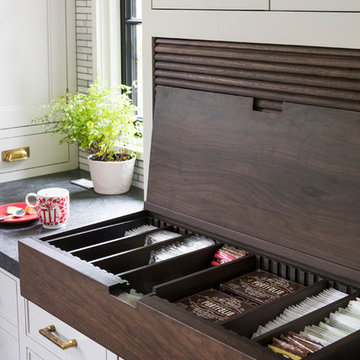
INTERNATIONAL AWARD WINNER. 2018 NKBA Design Competition Best Overall Kitchen. 2018 TIDA International USA Kitchen of the Year. 2018 Best Traditional Kitchen - Westchester Home Magazine design awards. The designer's own kitchen was gutted and renovated in 2017, with a focus on classic materials and thoughtful storage. The 1920s craftsman home has been in the family since 1940, and every effort was made to keep finishes and details true to the original construction. For sources, please see the website at www.studiodearborn.com. Photography, Adam Kane Macchia

Lots of light and large open space make this kitchen a winner. The large island is great for entertaining and a fantastic workspace. Large circular pendant lights and undercabinet lighting enhance the natural light entering from the large picture windows.
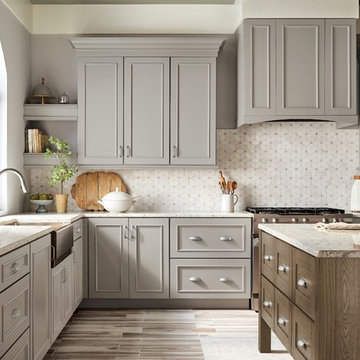
This transitional kitchen mixes Pebble Grey on maple cabinets with a Husk oak island to form a space that's as functional as it is stunning.
Exemple d'une cuisine ouverte chic en L de taille moyenne avec un évier de ferme, un placard à porte affleurante, des portes de placard grises, un plan de travail en granite, une crédence blanche, un électroménager en acier inoxydable, un sol en vinyl, îlot, un sol marron et un plan de travail gris.
Exemple d'une cuisine ouverte chic en L de taille moyenne avec un évier de ferme, un placard à porte affleurante, des portes de placard grises, un plan de travail en granite, une crédence blanche, un électroménager en acier inoxydable, un sol en vinyl, îlot, un sol marron et un plan de travail gris.
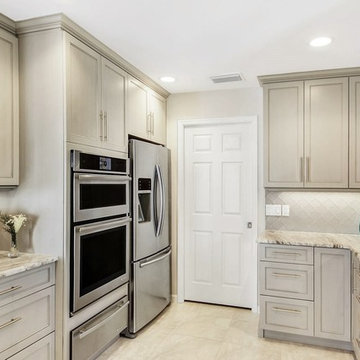
Cabinets provided by Executive Cabinetry. Frameless. Cascade flat panel door style, Cinder paint with Brushed Coffee glaze, Maple wood species. Granite countertop with color tones of Fantasy Brown.
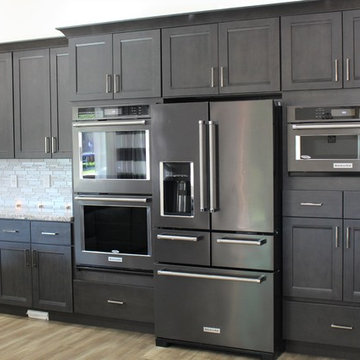
Idée de décoration pour une grande cuisine ouverte design en U avec un évier encastré, un placard à porte shaker, des portes de placard grises, un plan de travail en granite, une crédence grise, une crédence en carreau de verre, un électroménager noir, parquet clair, aucun îlot et un sol beige.

Rancho Mission Viejo, Orange County, California
Design:William Lyon Home
Photo: B|N Real Estate Photography
Cette image montre une grande cuisine américaine parallèle asiatique avec un évier 2 bacs, un placard avec porte à panneau surélevé, des portes de placard grises, un plan de travail en granite, une crédence beige, une crédence en bois, un électroménager en acier inoxydable, un sol en carrelage de céramique et îlot.
Cette image montre une grande cuisine américaine parallèle asiatique avec un évier 2 bacs, un placard avec porte à panneau surélevé, des portes de placard grises, un plan de travail en granite, une crédence beige, une crédence en bois, un électroménager en acier inoxydable, un sol en carrelage de céramique et îlot.
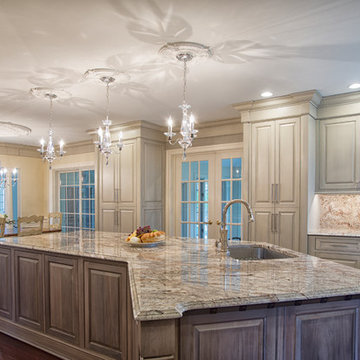
Cette photo montre une très grande cuisine américaine chic en U avec un évier 1 bac, un placard avec porte à panneau surélevé, des portes de placard grises, un plan de travail en granite, une crédence en dalle de pierre, un électroménager en acier inoxydable, parquet foncé, îlot et un sol rouge.
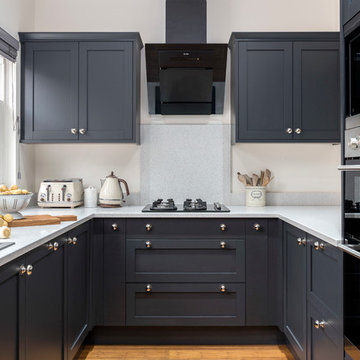
For all the elements of a contemporary kitchen design, choose Croft. Handcrafted in Leicestershire, this luxury style with its panelled cabinets and elegant chrome knobs exudes class and sophistication. Our smart combination of 13 painted finishes allows you to play with colour for a look that’s unique to your home. Choose from a calming palette of ivory or pebble grey. Or for a dark, distinctive look create a focal point with charcoal.
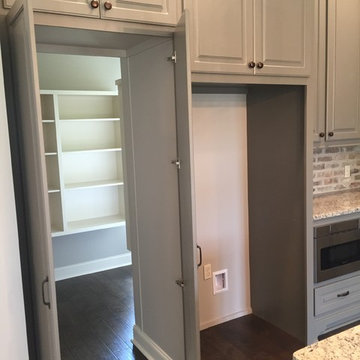
Idée de décoration pour une cuisine américaine craftsman en L avec un évier 2 bacs, un placard avec porte à panneau surélevé, des portes de placard grises, un plan de travail en granite, une crédence grise, une crédence en brique, un électroménager en acier inoxydable, parquet foncé et îlot.
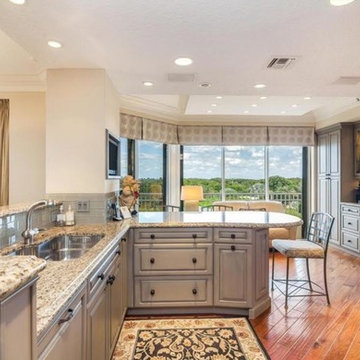
Aménagement d'une arrière-cuisine classique en U de taille moyenne avec un évier posé, un placard à porte affleurante, des portes de placard grises, un plan de travail en granite, une crédence grise, une crédence en céramique, un électroménager en acier inoxydable, parquet foncé et îlot.

XL Visions
Idée de décoration pour une petite cuisine urbaine en L avec un évier encastré, un placard à porte shaker, des portes de placard grises, un plan de travail en granite, une crédence blanche, une crédence en carrelage métro, aucun îlot, un électroménager en acier inoxydable, un sol en ardoise et un sol marron.
Idée de décoration pour une petite cuisine urbaine en L avec un évier encastré, un placard à porte shaker, des portes de placard grises, un plan de travail en granite, une crédence blanche, une crédence en carrelage métro, aucun îlot, un électroménager en acier inoxydable, un sol en ardoise et un sol marron.
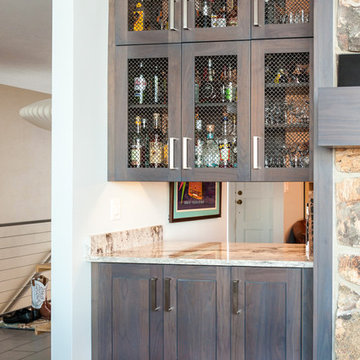
Jared Medley
Idées déco pour une cuisine ouverte moderne en L avec un placard à porte shaker, des portes de placard grises, un électroménager en acier inoxydable, îlot, un évier encastré, un plan de travail en granite, une crédence blanche, parquet clair et un sol beige.
Idées déco pour une cuisine ouverte moderne en L avec un placard à porte shaker, des portes de placard grises, un électroménager en acier inoxydable, îlot, un évier encastré, un plan de travail en granite, une crédence blanche, parquet clair et un sol beige.
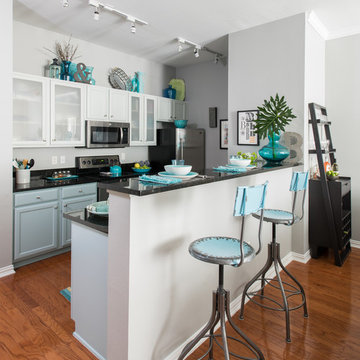
Interior Design by Dona Rosene Interiors. Photography by Michael Hunter
Aménagement d'une petite cuisine américaine parallèle moderne avec un évier encastré, un placard à porte shaker, des portes de placard grises, un plan de travail en granite, une crédence noire, une crédence en dalle de pierre, un électroménager en acier inoxydable et parquet clair.
Aménagement d'une petite cuisine américaine parallèle moderne avec un évier encastré, un placard à porte shaker, des portes de placard grises, un plan de travail en granite, une crédence noire, une crédence en dalle de pierre, un électroménager en acier inoxydable et parquet clair.
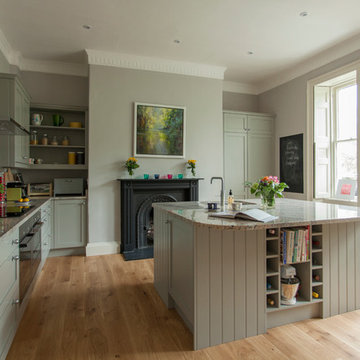
Cette image montre une cuisine américaine traditionnelle avec un évier encastré, un placard à porte shaker, des portes de placard grises, un plan de travail en granite, une crédence en dalle de pierre, un électroménager en acier inoxydable, un sol en bois brun et îlot.
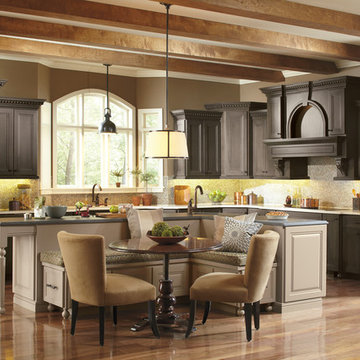
Réalisation d'une cuisine américaine tradition en L avec un placard avec porte à panneau encastré, des portes de placard grises, un électroménager en acier inoxydable, un évier encastré, un plan de travail en granite, une crédence multicolore et une crédence en mosaïque.
Idées déco de cuisines avec des portes de placard grises et un plan de travail en granite
6