Idées déco de cuisines avec des portes de placard grises et une crédence bleue
Trier par:Populaires du jour
41 - 60 sur 3 576 photos
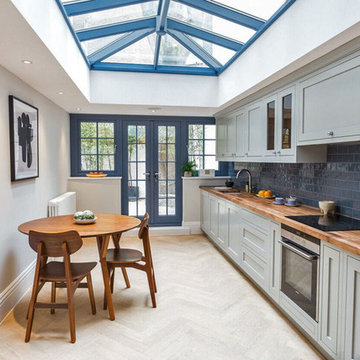
Cette image montre une cuisine américaine traditionnelle avec un évier encastré, un placard à porte shaker, des portes de placard grises, un plan de travail en bois, une crédence bleue, une crédence en carrelage métro et aucun îlot.

Aménagement d'une cuisine parallèle bord de mer de taille moyenne avec un évier de ferme, des portes de placard grises, un plan de travail en surface solide, une crédence bleue, une crédence en céramique, un électroménager en acier inoxydable, un sol en bois brun, îlot, un sol marron et un plan de travail blanc.

The modular kitchen features state-of-the-art solutions. The area under the stairs houses additional storage space. The marble island also works as a breakfast counter with high bar stools.
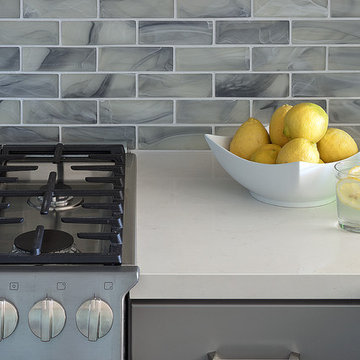
Cette image montre une petite cuisine américaine design en U avec un évier encastré, un placard à porte shaker, des portes de placard grises, un plan de travail en quartz modifié, une crédence en carreau de verre, un électroménager en acier inoxydable, un sol en linoléum, aucun îlot, un sol marron, un plan de travail blanc et une crédence bleue.

photo credit Matthew Niemann
Idées déco pour une grande cuisine rétro en L avec un placard à porte plane, des portes de placard grises, un plan de travail en quartz modifié, une crédence bleue, une crédence en carreau de verre, un électroménager en acier inoxydable, parquet clair, îlot, un plan de travail gris, un évier 1 bac, un sol beige et fenêtre au-dessus de l'évier.
Idées déco pour une grande cuisine rétro en L avec un placard à porte plane, des portes de placard grises, un plan de travail en quartz modifié, une crédence bleue, une crédence en carreau de verre, un électroménager en acier inoxydable, parquet clair, îlot, un plan de travail gris, un évier 1 bac, un sol beige et fenêtre au-dessus de l'évier.

Simple grey kitchen with its elegant proportions fits seamlessly into this gracious space.
Cette photo montre une cuisine ouverte tendance en U de taille moyenne avec un évier intégré, un placard à porte plane, des portes de placard grises, un plan de travail en surface solide, une crédence bleue, une crédence en feuille de verre, un électroménager en acier inoxydable, parquet clair, îlot et un sol beige.
Cette photo montre une cuisine ouverte tendance en U de taille moyenne avec un évier intégré, un placard à porte plane, des portes de placard grises, un plan de travail en surface solide, une crédence bleue, une crédence en feuille de verre, un électroménager en acier inoxydable, parquet clair, îlot et un sol beige.
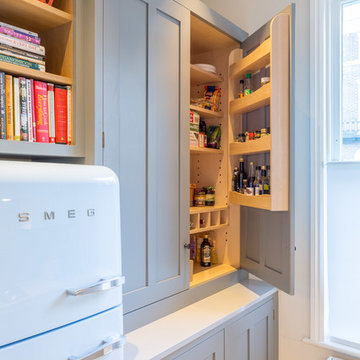
Nick White
Inspiration pour une cuisine ouverte encastrable traditionnelle en U de taille moyenne avec un évier de ferme, un placard à porte shaker, des portes de placard grises, un plan de travail en surface solide, une crédence bleue, une crédence en carrelage métro, un sol en carrelage de porcelaine et une péninsule.
Inspiration pour une cuisine ouverte encastrable traditionnelle en U de taille moyenne avec un évier de ferme, un placard à porte shaker, des portes de placard grises, un plan de travail en surface solide, une crédence bleue, une crédence en carrelage métro, un sol en carrelage de porcelaine et une péninsule.
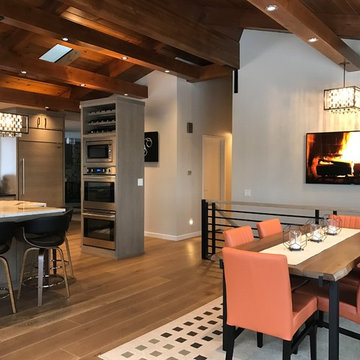
Inspiration pour une cuisine ouverte encastrable vintage en U de taille moyenne avec un évier 1 bac, un placard à porte plane, des portes de placard grises, un plan de travail en granite, une crédence bleue, une crédence en carreau de verre, un sol en bois brun et îlot.
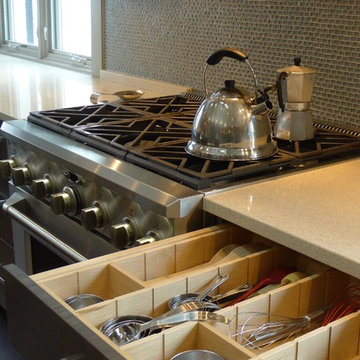
Huge re-model including taking ceiling from a flat ceiling to a complete transformation. Bamboo custom cabinetry was given a grey stain, mixed with walnut strip on the bar and the island given a different stain. Huge amounts of storage from deep pan corner drawers, roll out trash, coffee station, built in refrigerator, wine and alcohol storage, appliance garage, pantry and appliance storage, the amounts go on and on. Floating shelves with a back that just grabs the eye takes this kitchen to another level. The clients are thrilled with this huge difference from their original space.
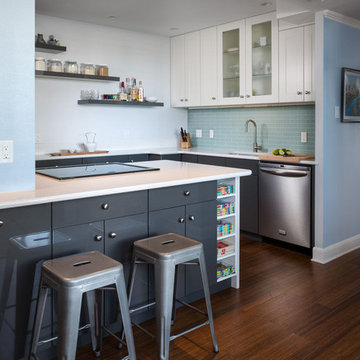
Whit Preston
Réalisation d'une cuisine design avec un placard à porte plane, des portes de placard grises, un plan de travail en quartz modifié, une crédence bleue, une crédence en carrelage métro et un électroménager en acier inoxydable.
Réalisation d'une cuisine design avec un placard à porte plane, des portes de placard grises, un plan de travail en quartz modifié, une crédence bleue, une crédence en carrelage métro et un électroménager en acier inoxydable.
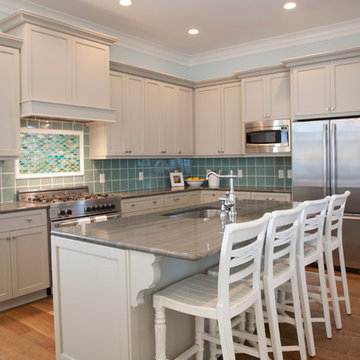
Tanya Boggs Photography
Cette photo montre une grande cuisine américaine bord de mer en L avec un électroménager en acier inoxydable, un évier encastré, un placard à porte plane, des portes de placard grises, une crédence bleue, une crédence en carreau de verre, un plan de travail en granite, un sol en bois brun et îlot.
Cette photo montre une grande cuisine américaine bord de mer en L avec un électroménager en acier inoxydable, un évier encastré, un placard à porte plane, des portes de placard grises, une crédence bleue, une crédence en carreau de verre, un plan de travail en granite, un sol en bois brun et îlot.
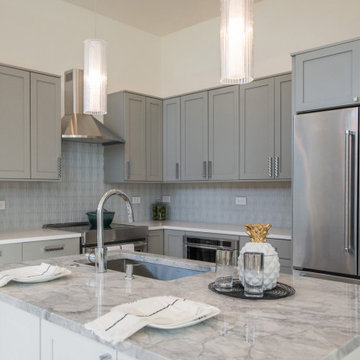
Our client moved to Miami from New York and didn’t want to lose the New York design sensibility. We wanted to create a space that was airy with lots of light and took full advantage of the 14-foot ceilings. We replaced the home’s dark wood panel flooring with lighter wood panels, which makes spaces appear larger. We played around with mismatching cabinet colors and countertop materials, creating a dynamic kitchen while maintaining the calm color palette. Stunning light fixtures in the dining room and kitchen were selected to add even more interest and light to the space. Finally, bold and whimsical wallpaper in the master bedroom reflects the client’s personality and adds a custom element you won’t see in any other home.
---
Project designed by Miami interior designer Margarita Bravo. She serves Miami as well as surrounding areas such as Coconut Grove, Key Biscayne, Miami Beach, North Miami Beach, and Hallandale Beach.
For more about MARGARITA BRAVO, click here: https://www.margaritabravo.com/
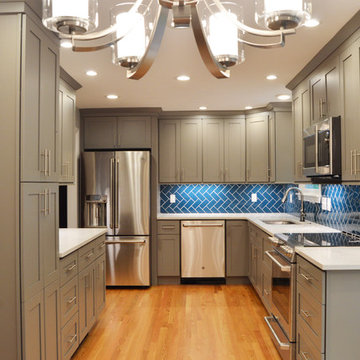
A complete gut renovation of a dark, cramped and enclosed kitchen to create an open, flowing space with significantly more storage, fantastic utility and usability, and impeccable design. Gray, white, and blue come together to create an unforgettable, dazzling space.
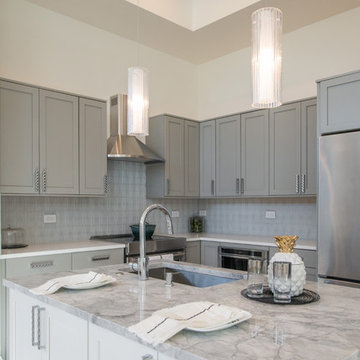
Bright colors and modern lines transform this Denver home.
Project designed by Denver, Colorado interior designer Margarita Bravo. She serves Denver as well as surrounding areas such as Cherry Hills Village, Englewood, Greenwood Village, and Bow Mar.
For more about MARGARITA BRAVO, click here: https://www.margaritabravo.com/
To learn more about this project, click here: https://www.margaritabravo.com/portfolio/denver-bright-home-renovation/
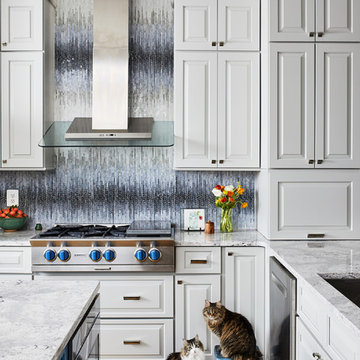
Cette photo montre une grande cuisine américaine chic en L avec un évier encastré, un placard avec porte à panneau surélevé, des portes de placard grises, un plan de travail en quartz modifié, une crédence bleue, une crédence en carreau de verre, un électroménager en acier inoxydable, un sol en bois brun, îlot, un sol marron et un plan de travail gris.

This pre-civil war post and beam home built circa 1860 features restored woodwork, reclaimed antique fixtures, a 1920s style bathroom, and most notably, the largest preserved section of haint blue paint in Savannah, Georgia. Photography by Atlantic Archives
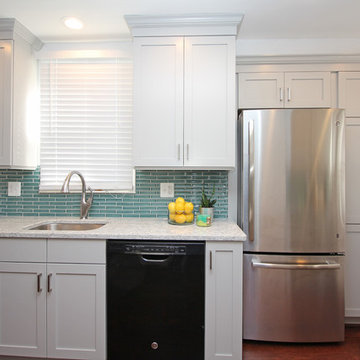
This transitional style enclosed kitchen design is a bright, airy kitchen with light gray, shaker style Crystal Cabinetry kitchen cabinets, accented by Top Knobs hardware and an engineered quartz countertop. The sleek, neutral kitchen is set against the backdrop of an eye-catching Alyse Edwards Half-Baked Tile in "Teal the Timer Rings". The blue backsplash makes this kitchen design pop, but still provides a classic look combined with the hardwood floor and stainless sink and appliances.
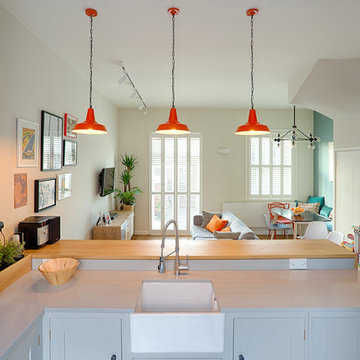
Nick White
Inspiration pour une cuisine ouverte encastrable traditionnelle en U de taille moyenne avec un évier de ferme, un placard à porte shaker, des portes de placard grises, un plan de travail en surface solide, une crédence bleue, une crédence en carrelage métro, un sol en carrelage de porcelaine et une péninsule.
Inspiration pour une cuisine ouverte encastrable traditionnelle en U de taille moyenne avec un évier de ferme, un placard à porte shaker, des portes de placard grises, un plan de travail en surface solide, une crédence bleue, une crédence en carrelage métro, un sol en carrelage de porcelaine et une péninsule.
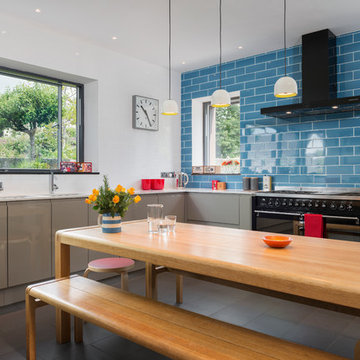
Richard Downer
Réalisation d'une cuisine américaine design en L avec un placard à porte plane, des portes de placard grises, une crédence bleue, une crédence en carrelage métro et un électroménager noir.
Réalisation d'une cuisine américaine design en L avec un placard à porte plane, des portes de placard grises, une crédence bleue, une crédence en carrelage métro et un électroménager noir.
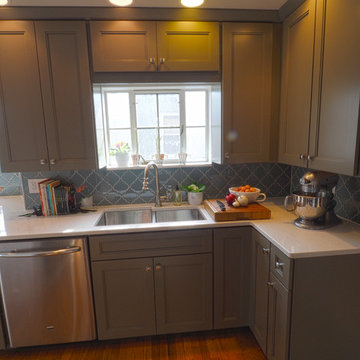
Cool updated look for this Hilltop home! The glass arabesque backsplash tile are cool and unique. They also look great with the new quartz counter and grey cabinets!
Three Week Kitchens
Idées déco de cuisines avec des portes de placard grises et une crédence bleue
3