Idées déco de cuisines avec des portes de placard grises et une crédence bleue
Trier par :
Budget
Trier par:Populaires du jour
81 - 100 sur 3 576 photos
1 sur 3
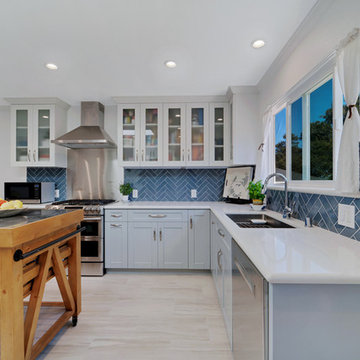
Idée de décoration pour une petite cuisine américaine design en U avec un plan de travail en quartz modifié, une crédence bleue, une crédence en carreau de porcelaine, un électroménager en acier inoxydable, un sol en carrelage de porcelaine, îlot, un placard à porte vitrée, des portes de placard grises et un sol beige.
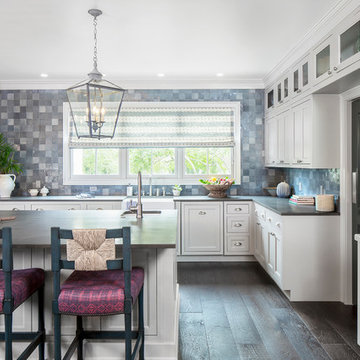
The cabinets featured in the kitchen are a part of Wellborn’s Premier cabinetry line (Inset, Henlow Square door style featured in Maple). The cabinetry is showcased in Repose Gray (Sherwin Williams 7015).
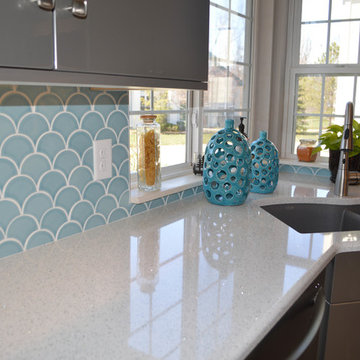
This blue and gray kitchen includes a corner sink. The Blanco Silgranit sink is a truffle color. The faucet is Moen motion sense. The Cambria quartz countertop and the backsplash in a fish scale tile continue the transitional style.
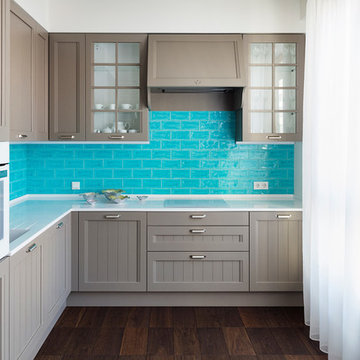
Cette photo montre une cuisine tendance en L avec un évier intégré, des portes de placard grises, une crédence bleue, un électroménager blanc, un sol marron, un placard à porte shaker, une crédence en carrelage métro, parquet foncé et aucun îlot.
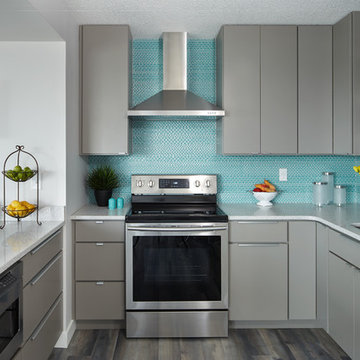
The stylish modern condominium shown above is the work of Tiffany and Ryan Otte. The couple owns a general contracting construction company, ROC Home Pros, based in St. Paul, Minnesota. This is the sixth project where they have teamed with CliqStudios designer Melissa Thill to create kitchens for urban dwellers.
An open kitchen, always on stage, needs to blend with the living area and offer a visual feast. In the modern condo pictured, the clean profile and smooth texture of gray slab door cabinets optimize visual space.
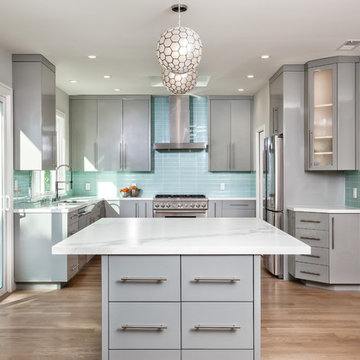
Cherie Cordellos Photography
Idée de décoration pour une cuisine américaine design en U de taille moyenne avec un évier encastré, un placard à porte plane, des portes de placard grises, une crédence bleue, un électroménager en acier inoxydable, parquet clair, îlot, plan de travail en marbre, une crédence en carreau de verre et un sol marron.
Idée de décoration pour une cuisine américaine design en U de taille moyenne avec un évier encastré, un placard à porte plane, des portes de placard grises, une crédence bleue, un électroménager en acier inoxydable, parquet clair, îlot, plan de travail en marbre, une crédence en carreau de verre et un sol marron.
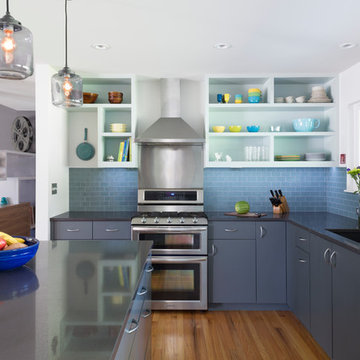
Whit Preston, Photographer
Aménagement d'une cuisine américaine contemporaine en L avec un évier encastré, un placard à porte plane, des portes de placard grises, une crédence bleue, une crédence en carreau de verre, un sol en bois brun, îlot et un électroménager en acier inoxydable.
Aménagement d'une cuisine américaine contemporaine en L avec un évier encastré, un placard à porte plane, des portes de placard grises, une crédence bleue, une crédence en carreau de verre, un sol en bois brun, îlot et un électroménager en acier inoxydable.
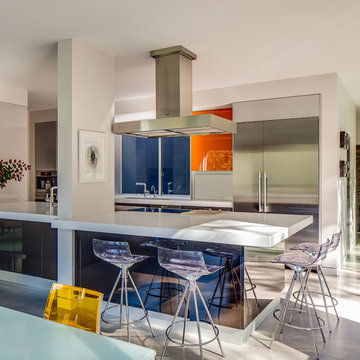
Architecture by Mark Brand Architecture
Photos by Chris Stark
Idées déco pour une grande cuisine ouverte parallèle moderne avec un électroménager en acier inoxydable, un évier encastré, un placard à porte plane, des portes de placard grises, un plan de travail en surface solide, une crédence bleue, une crédence en feuille de verre et une péninsule.
Idées déco pour une grande cuisine ouverte parallèle moderne avec un électroménager en acier inoxydable, un évier encastré, un placard à porte plane, des portes de placard grises, un plan de travail en surface solide, une crédence bleue, une crédence en feuille de verre et une péninsule.
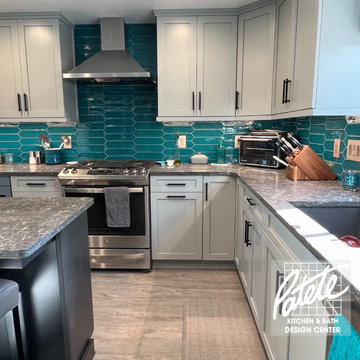
Colorful kitchens with clean modern lines and stainless steel appliances are going to be big in 2023!
Idée de décoration pour une cuisine tradition avec un placard avec porte à panneau encastré, des portes de placard grises, un plan de travail en quartz, une crédence bleue, un électroménager en acier inoxydable, un plan de travail gris et une crédence en carreau de verre.
Idée de décoration pour une cuisine tradition avec un placard avec porte à panneau encastré, des portes de placard grises, un plan de travail en quartz, une crédence bleue, un électroménager en acier inoxydable, un plan de travail gris et une crédence en carreau de verre.
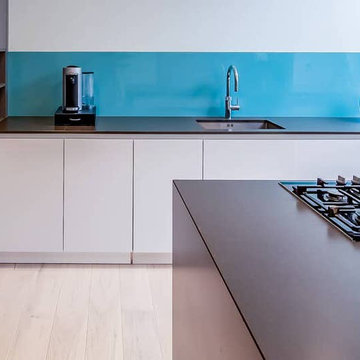
With its clean lines, contemporary design, and vibrant blue accents, this kitchen is the perfect blend of modern style and warm, family-friendly appeal. Whether you're cooking up a feast or simply enjoying coffee with friends, stepping into this kitchen makes you feel happy and energised.
The client, located in Hammersmith, was looking for a dynamic combination of colours rather than a single monochromatic scheme. They were also very focused on functionality. With the skylight and glass doors bathing the room in natural light, there's no shortage of brightness here either. The bright blue glass splashback and blue bar stools add a pop of colour and interest.
With its large breakfast bar that comfortably seats up to six people, plenty of storage options, and generous worktop space, this kitchen is perfect for cooking enthusiasts. The base units are in matte Crystal, while the tall units are in matt Agate Grey, both of which are from Pronorm's Y-Line range. The tall, dark cabinets and the Silestone Merope worktops in a gorgeous suede finish create a striking contrast with the lightness of the rest of the space. The island provides plenty of space for prep work and cooking and ample storage for food and utensils.
Top-of-the-line appliances from Siemens are seamlessly integrated into the kitchen design, along with a ceiling extractor from Air Uno, a tap from Quooker, and a sink from The 1810 Company.

Cette image montre une cuisine américaine vintage en L de taille moyenne avec un évier encastré, un placard à porte plane, des portes de placard grises, un plan de travail en quartz, une crédence bleue, une crédence en carreau de porcelaine, un électroménager en acier inoxydable, un sol en vinyl, îlot, un sol beige, un plan de travail blanc et un plafond voûté.
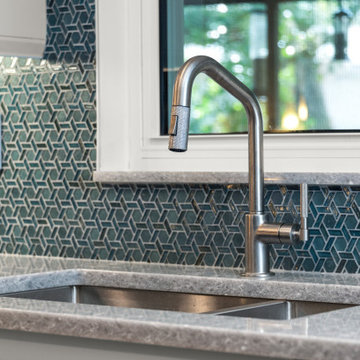
Cette image montre une arrière-cuisine minimaliste en U de taille moyenne avec un évier encastré, un placard à porte shaker, des portes de placard grises, un plan de travail en quartz modifié, une crédence bleue, une crédence en carreau de verre, un électroménager en acier inoxydable, un sol en bois brun, une péninsule et un plan de travail gris.
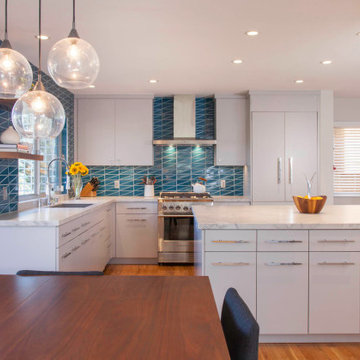
Idée de décoration pour une cuisine minimaliste en L avec un placard à porte plane, des portes de placard grises, un plan de travail en quartz, une crédence bleue, une crédence en céramique, un électroménager en acier inoxydable, un sol en bois brun, îlot et un plan de travail gris.
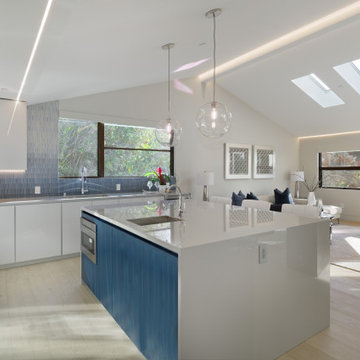
Designers: Susan Bowen & Revital Kaufman-Meron
Photos: LucidPic Photography - Rich Anderson
Cette image montre une grande cuisine encastrable minimaliste en L avec un évier encastré, un placard à porte plane, des portes de placard grises, une crédence bleue, parquet clair, îlot, un sol beige et un plan de travail gris.
Cette image montre une grande cuisine encastrable minimaliste en L avec un évier encastré, un placard à porte plane, des portes de placard grises, une crédence bleue, parquet clair, îlot, un sol beige et un plan de travail gris.
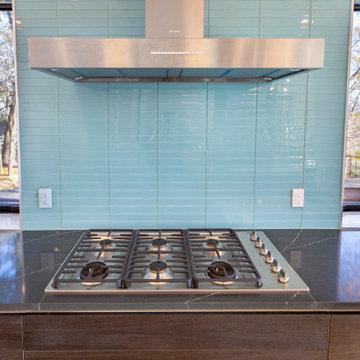
Idée de décoration pour une grande cuisine vintage en L avec un évier de ferme, un placard à porte plane, des portes de placard grises, une crédence bleue, une crédence en carreau de verre, un électroménager en acier inoxydable, un sol en bois brun, îlot, un sol marron et un plan de travail gris.
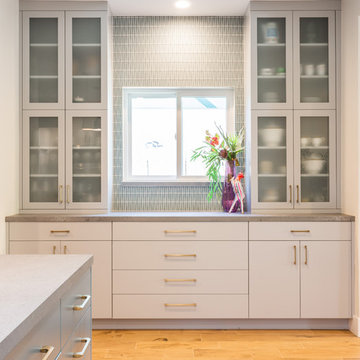
Justin Lopez Photography
Idée de décoration pour une cuisine design avec un placard à porte plane, des portes de placard grises, un plan de travail en quartz modifié, une crédence bleue, une crédence en carreau de verre, un sol en carrelage de porcelaine, un sol beige et un plan de travail gris.
Idée de décoration pour une cuisine design avec un placard à porte plane, des portes de placard grises, un plan de travail en quartz modifié, une crédence bleue, une crédence en carreau de verre, un sol en carrelage de porcelaine, un sol beige et un plan de travail gris.
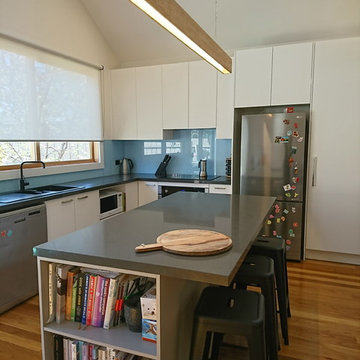
Part of an addition to an existing home this kitchen, while not extra large, packs a lot of storage into a relatively small space. Home to a young family there is seating for 3. The island bench has large drawers with a bookshelf on the end for cook books. The pale grey on the island is complemented by the white cabinets elsewhere. Beautiful blue glass splashback adds an inviting splash of colour to an otherwise neutral palette. Polished timber floors throughout the room.
The large wall unit on the opposite wall adds more storage to this family room. The deep blue backing complements the blue of the kitchen and makes the white shelves pop. Timber benchtop.
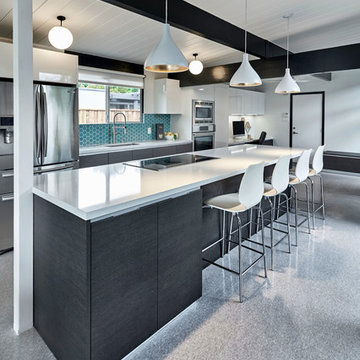
Mark Pinkerton
Cette photo montre une grande cuisine américaine linéaire moderne avec un évier 1 bac, un placard à porte plane, des portes de placard grises, un plan de travail en quartz modifié, une crédence bleue, une crédence en céramique, un électroménager en acier inoxydable, un sol en linoléum, îlot et un sol gris.
Cette photo montre une grande cuisine américaine linéaire moderne avec un évier 1 bac, un placard à porte plane, des portes de placard grises, un plan de travail en quartz modifié, une crédence bleue, une crédence en céramique, un électroménager en acier inoxydable, un sol en linoléum, îlot et un sol gris.
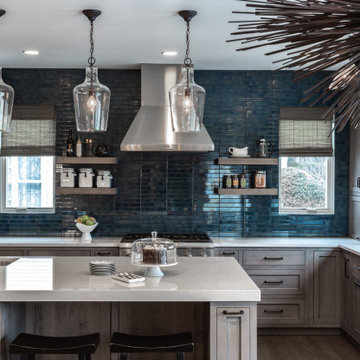
Designing the kitchen with few upper cabinets allowed us to install a richly hued turquoise ceramic tile backsplash that climbs to the top of two walls and feels like a huge hug when you walk into the kitchen.
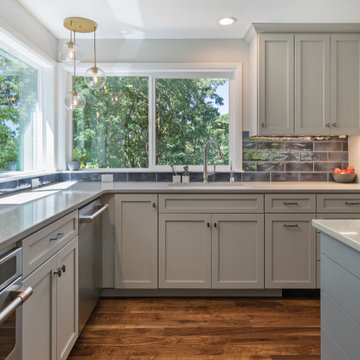
After undertaking a few minor updates over the years, these homeowners came to us ready to tear out their kitchen and start from scratch. The existing kitchen was large, but not laid out well for the everyday use it was getting. A bulky double fireplace in the center of the living space took up a lot of room and made the dining room feel disconnected from the kitchen, despite the substantial opening between the two. We removed the oversized wood burning fireplace and replaced it with a smaller gas one with shiplap above, creating a stylish featured piece. Meanwhile the kitchen was reimagined and reorganized into a functional space for a home chef that will work better for years to come.
These homeowners’ main concern was to update the style and function, as well as having quality materials that would stand the test of time. They wanted updated, gray cabinets; but didn’t want to lose any of the warm feeling of their home. Together with our design team they chose a light, warm gray for the perimeter cabinets and a darker gray to make the island a focal piece. The warm, light colored quartz countertops blend with the lighter gray and contrast nicely with the island. The textured dark blue backsplash tile adds a fun and exciting pop of color without stealing attention from any of the other pieces. To further maintain the warmth, they chose a rich walnut flooring with bold grain patterns.
When the homeowners fell in love with some contemporary brass colored light fixtures, they were nervous that they would compete with their stainless steel appliances and other silver toned pieces. By keeping all the lights in the same color family, we were able to achieve a look that feels intentional and modern. The corner 3-light pendant adds light and interest to the space. Not wanting to take up wall cabinet space with a bulky microwave, they opted for one built into a base cabinet. The other small appliances are neatly hidden away behind custom appliance garages.
For the fireplace, we focused on a clean, bright look that would stand out and look beautiful without competing with the neighboring kitchen. A small powder bathroom was also reorganized to better utilize the potential storage space and add counter space for guests. The style of the kitchen cabinetry was incorporated into the bathroom as well as into the dining room, which featured glass front cabinets to display dishes and mementos.
The redesigned space resulted in a warm and beautiful kitchen and dining area that will be enjoyed for years to come. The main floor living space now feels as cohesive as it was always meant to.
Idées déco de cuisines avec des portes de placard grises et une crédence bleue
5