Idées déco de cuisines avec des portes de placard grises et une crédence bleue
Trier par :
Budget
Trier par:Populaires du jour
121 - 140 sur 3 576 photos
1 sur 3
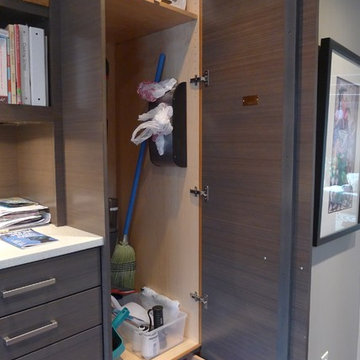
Huge re-model including taking ceiling from a flat ceiling to a complete transformation. Bamboo custom cabinetry was given a grey stain, mixed with walnut strip on the bar and the island given a different stain. Huge amounts of storage from deep pan corner drawers, roll out trash, coffee station, built in refrigerator, wine and alcohol storage, appliance garage, pantry and appliance storage, the amounts go on and on. Floating shelves with a back that just grabs the eye takes this kitchen to another level. The clients are thrilled with this huge difference from their original space.
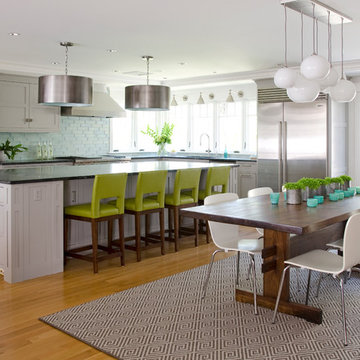
A substantial center island made of soapstone slabs has ample space to accommodate prepping for dinner on one side, and the kids doing their homework on the other.
The pull-out drawers at the end contain extra refrigerator and freezer space.
The glass backsplash tile offers a refreshing luminescence to the area.
A custom designed informal dining table fills the space adjacent to the center island.
BUILDER: Anderson Contracting Service. INTERIOR DESIGNER: Kristina Crestin PHOTOGRAHER: Jamie Salomon.
See photos of other rooms in our project:
Highland Home
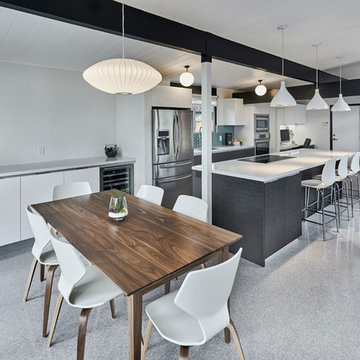
Mark Pinkerton
Inspiration pour une grande cuisine américaine linéaire minimaliste avec un évier 1 bac, un placard à porte plane, des portes de placard grises, un plan de travail en quartz modifié, une crédence bleue, une crédence en céramique, un électroménager en acier inoxydable, un sol en linoléum, îlot et un sol gris.
Inspiration pour une grande cuisine américaine linéaire minimaliste avec un évier 1 bac, un placard à porte plane, des portes de placard grises, un plan de travail en quartz modifié, une crédence bleue, une crédence en céramique, un électroménager en acier inoxydable, un sol en linoléum, îlot et un sol gris.
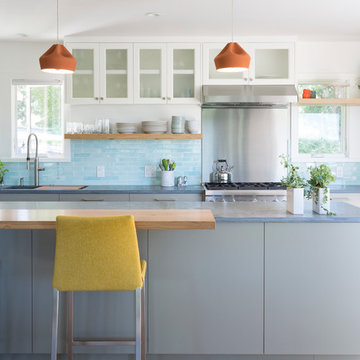
Whit Preston
Cette image montre une cuisine ouverte design en L avec une crédence bleue, un évier encastré, un placard à porte plane, des portes de placard grises, un plan de travail en stéatite, une crédence en carreau briquette, un électroménager en acier inoxydable, parquet clair, îlot et un plan de travail gris.
Cette image montre une cuisine ouverte design en L avec une crédence bleue, un évier encastré, un placard à porte plane, des portes de placard grises, un plan de travail en stéatite, une crédence en carreau briquette, un électroménager en acier inoxydable, parquet clair, îlot et un plan de travail gris.

This gem of a home was designed by homeowner/architect Eric Vollmer. It is nestled in a traditional neighborhood with a deep yard and views to the east and west. Strategic window placement captures light and frames views while providing privacy from the next door neighbors. The second floor maximizes the volumes created by the roofline in vaulted spaces and loft areas. Four skylights illuminate the ‘Nordic Modern’ finishes and bring daylight deep into the house and the stairwell with interior openings that frame connections between the spaces. The skylights are also operable with remote controls and blinds to control heat, light and air supply.
Unique details abound! Metal details in the railings and door jambs, a paneled door flush in a paneled wall, flared openings. Floating shelves and flush transitions. The main bathroom has a ‘wet room’ with the tub tucked under a skylight enclosed with the shower.
This is a Structural Insulated Panel home with closed cell foam insulation in the roof cavity. The on-demand water heater does double duty providing hot water as well as heat to the home via a high velocity duct and HRV system.
Architect: Eric Vollmer
Builder: Penny Lane Home Builders
Photographer: Lynn Donaldson
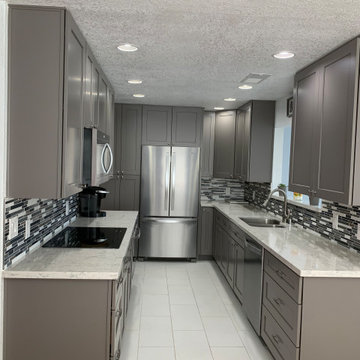
Gray shaker cabinetry, Sequel Vienna White Quartz, Bedrosians Manhattan long island tile backsplash, 12x24 white tile flooring, Stainless steel undermount sink, stainless steel appliances.
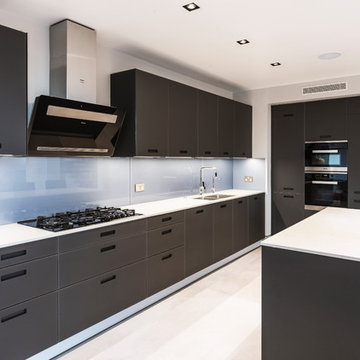
Rick McCullagh
Cette image montre une cuisine design avec un évier 2 bacs, un placard à porte plane, des portes de placard grises, une crédence bleue, une crédence en feuille de verre, un électroménager noir, îlot, un sol beige et un plan de travail blanc.
Cette image montre une cuisine design avec un évier 2 bacs, un placard à porte plane, des portes de placard grises, une crédence bleue, une crédence en feuille de verre, un électroménager noir, îlot, un sol beige et un plan de travail blanc.
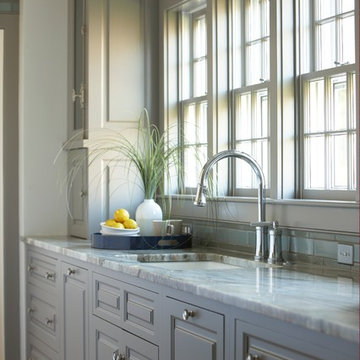
Soothing neutral gray colors of inset frame cabinetry custom made by Superior Woodcraft create a relaxing atmosphere - perfect for a Nantucket Retreat.
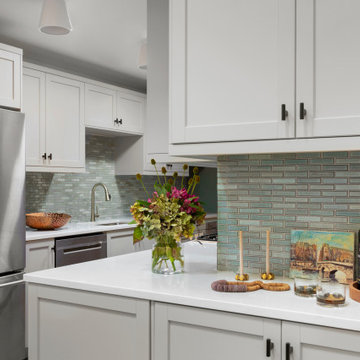
This small townhouse kitchen has no windows (it has a sliding glass door across from the dining nook) and had a limited budget. The owners planned to live in the home for 3-5 more years. The challenge was to update and brighten the space using Ikea cabinets while creating a custom feel with good resale value.
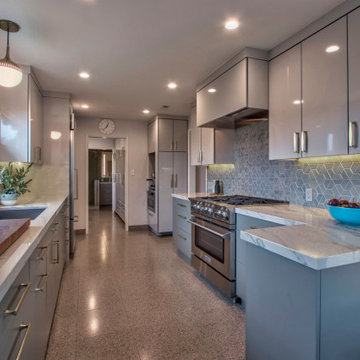
Inspiration pour une cuisine parallèle et encastrable vintage fermée et de taille moyenne avec un évier 1 bac, un placard à porte plane, des portes de placard grises, un plan de travail en quartz, une crédence bleue, une crédence en céramique, un sol en terrazzo, une péninsule, un sol multicolore et un plan de travail blanc.
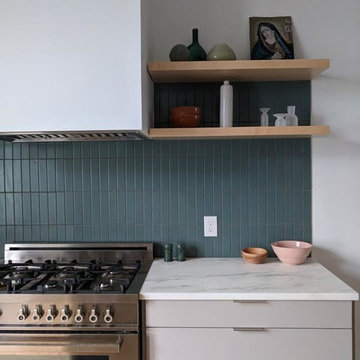
Photos by Zio and Sons and the Filomena. Design by The Filomena
Idées déco pour une grande cuisine victorienne en U fermée avec un évier posé, un placard à porte plane, des portes de placard grises, plan de travail en marbre, une crédence bleue, une crédence en céramique, un électroménager en acier inoxydable, parquet clair, îlot, un sol beige et un plan de travail blanc.
Idées déco pour une grande cuisine victorienne en U fermée avec un évier posé, un placard à porte plane, des portes de placard grises, plan de travail en marbre, une crédence bleue, une crédence en céramique, un électroménager en acier inoxydable, parquet clair, îlot, un sol beige et un plan de travail blanc.
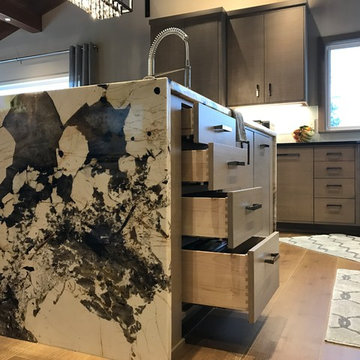
Idée de décoration pour une cuisine ouverte encastrable vintage en U de taille moyenne avec un évier 1 bac, un placard à porte plane, des portes de placard grises, un plan de travail en granite, une crédence bleue, une crédence en carreau de verre, un sol en bois brun et îlot.
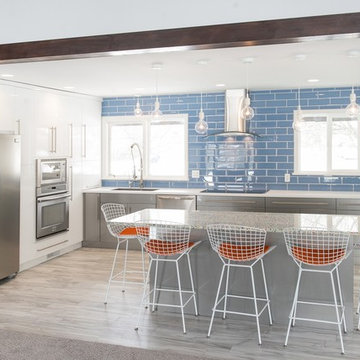
Joel Faurote
Idée de décoration pour une cuisine marine en L de taille moyenne avec un évier 1 bac, un plan de travail en verre recyclé, une crédence bleue, une crédence en carreau de verre, un électroménager en acier inoxydable, un sol en carrelage de céramique, îlot, un placard à porte plane et des portes de placard grises.
Idée de décoration pour une cuisine marine en L de taille moyenne avec un évier 1 bac, un plan de travail en verre recyclé, une crédence bleue, une crédence en carreau de verre, un électroménager en acier inoxydable, un sol en carrelage de céramique, îlot, un placard à porte plane et des portes de placard grises.
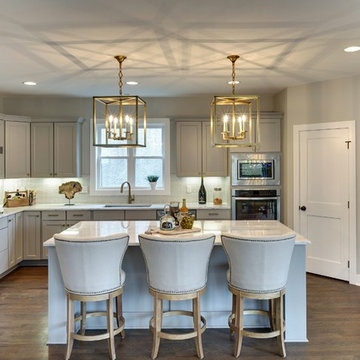
Interior design and furnishings Niosi Design
Photos Spacecrafting
Inspiration pour une cuisine traditionnelle en U avec un placard à porte shaker, des portes de placard grises, une crédence bleue, un électroménager en acier inoxydable, un sol en bois brun et îlot.
Inspiration pour une cuisine traditionnelle en U avec un placard à porte shaker, des portes de placard grises, une crédence bleue, un électroménager en acier inoxydable, un sol en bois brun et îlot.
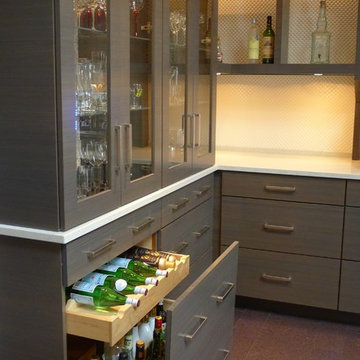
Huge re-model including taking ceiling from a flat ceiling to a complete transformation. Bamboo custom cabinetry was given a grey stain, mixed with walnut strip on the bar and the island given a different stain. Huge amounts of storage from deep pan corner drawers, roll out trash, coffee station, built in refrigerator, wine and alcohol storage, appliance garage, pantry and appliance storage, the amounts go on and on. Floating shelves with a back that just grabs the eye takes this kitchen to another level. The clients are thrilled with this huge difference from their original space.
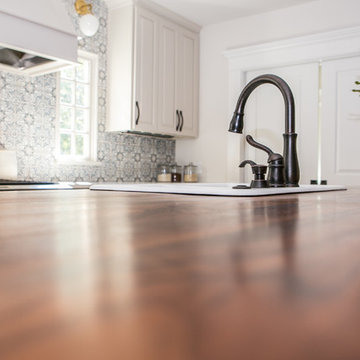
Lisa Konz Photography
Idée de décoration pour une cuisine américaine linéaire champêtre de taille moyenne avec des portes de placard grises, une crédence bleue, une crédence en terre cuite, un électroménager en acier inoxydable, îlot, un sol marron, un évier posé, un placard à porte shaker, un plan de travail en quartz modifié et un sol en bois brun.
Idée de décoration pour une cuisine américaine linéaire champêtre de taille moyenne avec des portes de placard grises, une crédence bleue, une crédence en terre cuite, un électroménager en acier inoxydable, îlot, un sol marron, un évier posé, un placard à porte shaker, un plan de travail en quartz modifié et un sol en bois brun.
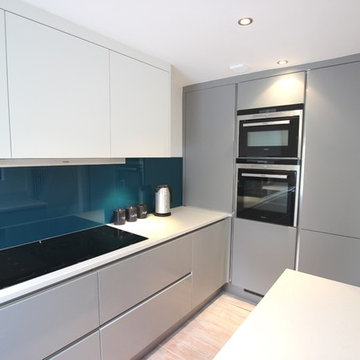
Pearl Grey handleless kitchen with white wall units
Worktop: Compac Carrara Quartz
Appliances: Siemems
Teal splashback
Aménagement d'une petite cuisine parallèle et encastrable contemporaine fermée avec un évier 1 bac, un placard à porte plane, des portes de placard grises, un plan de travail en quartz, une crédence bleue, une crédence en carreau de verre, parquet clair et aucun îlot.
Aménagement d'une petite cuisine parallèle et encastrable contemporaine fermée avec un évier 1 bac, un placard à porte plane, des portes de placard grises, un plan de travail en quartz, une crédence bleue, une crédence en carreau de verre, parquet clair et aucun îlot.
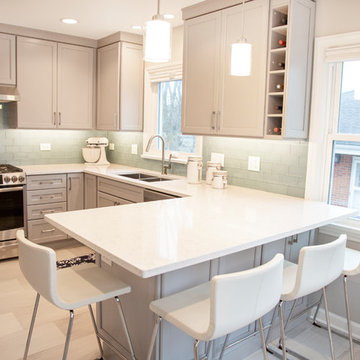
Aménagement d'une petite cuisine classique en U fermée avec un évier encastré, des portes de placard grises, un plan de travail en quartz modifié, une crédence bleue, une crédence en carreau de verre, un électroménager en acier inoxydable, un sol en carrelage de porcelaine, un sol gris et un plan de travail blanc.
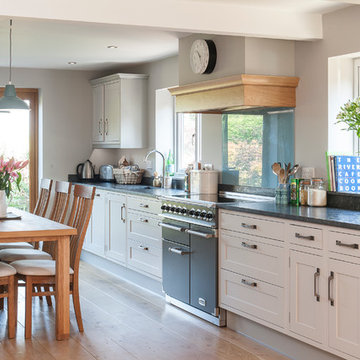
Cette image montre une cuisine américaine parallèle design de taille moyenne avec un évier encastré, des portes de placard grises, un plan de travail en granite, une crédence bleue, un électroménager noir, un sol en bois brun et aucun îlot.
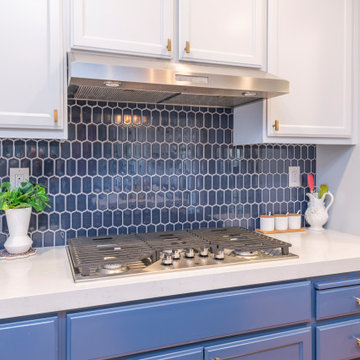
kitchenCRATE Alvo Court | Countertop: Arizona Tile Lyskamm Quartz | Backsplash: Bedrosians Isabella Wall Mosaic in Dark Blue | Sink: Signature Hardware Torun Fireclay Farmhouse Sink in White | Faucet: Kraus Oletto Faucet in Brushed Brass | Cabinet Paint (Upper): Kelly-Moore Porpoise Fin in Semi-Gloss | Cabinet Paint (Lower): Kelly-Moore Navy Damask in Semi-Gloss | Wall Paint: Kelly-Moore Night White in Satin Enamel | For More Visit: https://kbcrate.com/kitchencrate-alvo-court-in-san-ramon-ca-is-complete/
Idées déco de cuisines avec des portes de placard grises et une crédence bleue
7