Idées déco de cuisines avec des portes de placard marrons et des portes de placard jaunes
Trier par :
Budget
Trier par:Populaires du jour
101 - 120 sur 30 702 photos
1 sur 3
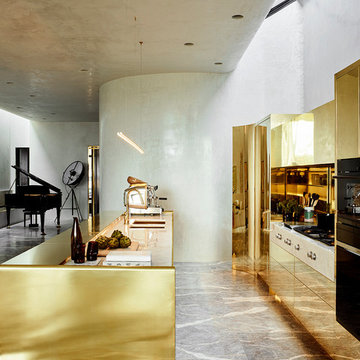
The walls are rendered a velvety stucco, the floors are Fior di Pesco Carnico a grey/white veined marble with traces of brownie-red, while the tour de force of the brass kitchen evokes art rather than domesticity.
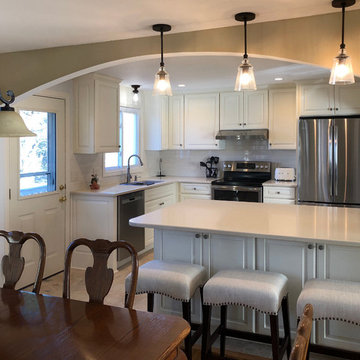
Inspiration pour une petite cuisine américaine traditionnelle en L avec un évier encastré, un placard avec porte à panneau surélevé, des portes de placard jaunes, un plan de travail en quartz modifié, une crédence blanche, une crédence en carrelage métro, un électroménager en acier inoxydable, un sol en carrelage de porcelaine, une péninsule et un sol multicolore.
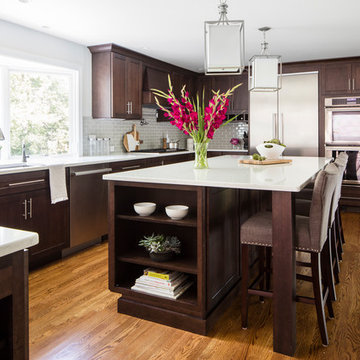
Cette photo montre une cuisine chic avec un évier encastré, un placard à porte shaker, des portes de placard marrons, une crédence grise, une crédence en carrelage métro, un électroménager en acier inoxydable, un sol en bois brun, îlot et un sol marron.
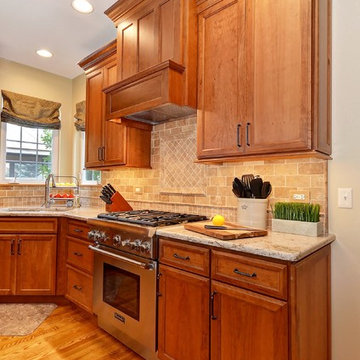
Inspiration pour une cuisine traditionnelle en U avec un évier encastré, un placard à porte plane, des portes de placard marrons, un plan de travail en granite, une crédence marron, une crédence en carrelage de pierre, un électroménager en acier inoxydable, un sol en bois brun et îlot.
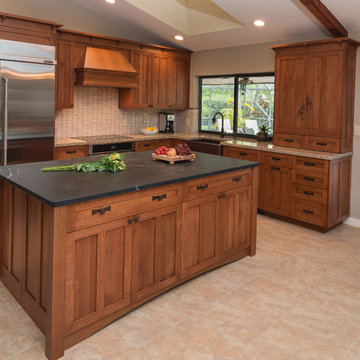
Idées déco pour une grande cuisine américaine craftsman avec un évier de ferme, un placard à porte shaker, des portes de placard marrons, un plan de travail en stéatite, une crédence blanche, une crédence en céramique, un électroménager en acier inoxydable, îlot et un sol beige.
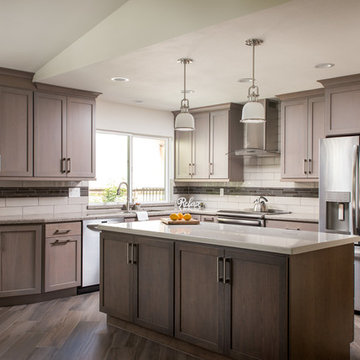
This beautiful kitchen encompasses the idea of open concept! The beautiful Starmark cabinets are their Bridgeport Line finished in a Cherrry Driftwood, while the island is finished in a Cherry Slate finish. The stainless steel appliances, recessed lighting and pendant lighting makes for a clean and modern look. The hardware is Richeleu Contemporary pull in stainless throughout the kitchen. The island countertop is Silestone's Bianco River and the countertops are Silestone's Alpina White. The appliances are all customer supplied, while the backsplash is Arizona Tile's H-Line series finished in a glossy Pumice. The dark tile on the backslpash Arizona Tile's Hamptons series random Interlocking pattern in a Cliff finish.
Photos By: Scott Basile
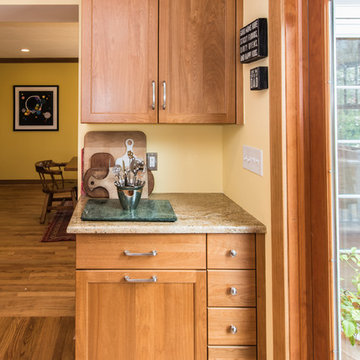
Finecraft Contractors, Inc.
Soleimani Photography
Idée de décoration pour une grande cuisine ouverte craftsman en U avec un évier encastré, un placard avec porte à panneau encastré, des portes de placard marrons, un plan de travail en granite, une crédence beige, une crédence en terre cuite, un électroménager en acier inoxydable, parquet clair et un sol marron.
Idée de décoration pour une grande cuisine ouverte craftsman en U avec un évier encastré, un placard avec porte à panneau encastré, des portes de placard marrons, un plan de travail en granite, une crédence beige, une crédence en terre cuite, un électroménager en acier inoxydable, parquet clair et un sol marron.
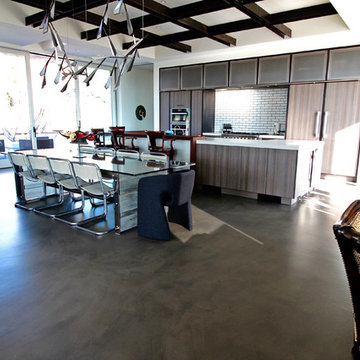
Residential Interior Floor
Size: 2,500 square feet
Installation: TC Interior
Exemple d'une cuisine ouverte linéaire moderne avec un placard à porte plane, des portes de placard marrons, un plan de travail en quartz, une crédence blanche, une crédence en carrelage métro, un électroménager en acier inoxydable, sol en béton ciré et îlot.
Exemple d'une cuisine ouverte linéaire moderne avec un placard à porte plane, des portes de placard marrons, un plan de travail en quartz, une crédence blanche, une crédence en carrelage métro, un électroménager en acier inoxydable, sol en béton ciré et îlot.

This modern European Kitchen Design utilizes a compact Space with a maximum of practicality. The clean and minimalist off-white Fronts create straight guide lines, while the functional Housing in grain Matched Stone Ash hides away the Refrigerator and Pantry Cabinet. A Bar to the living Room leaves Room to entertain Guests and be functional as the perfect Coffee Bar of the inviting open House Layout.
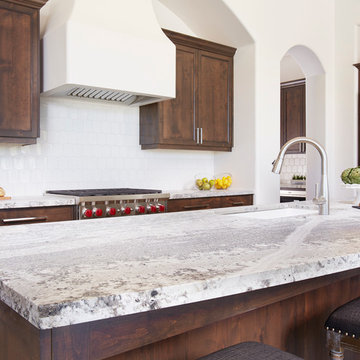
Monte Cristo Satin Granite @ Arizona Tile is a beautiful natural stone granite product from India. This product has beautiful veining that will vary from block to block.
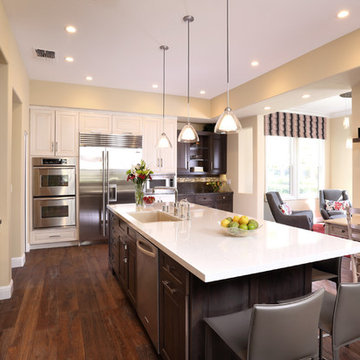
Douglas Johnson
Réalisation d'une cuisine américaine tradition en L de taille moyenne avec un électroménager en acier inoxydable, un sol en bois brun, îlot, un évier 2 bacs, un placard à porte shaker, des portes de placard marrons, une crédence marron et une crédence en mosaïque.
Réalisation d'une cuisine américaine tradition en L de taille moyenne avec un électroménager en acier inoxydable, un sol en bois brun, îlot, un évier 2 bacs, un placard à porte shaker, des portes de placard marrons, une crédence marron et une crédence en mosaïque.
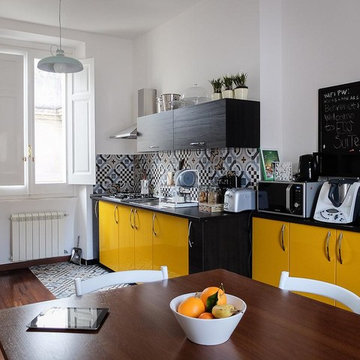
Le cementine in gres contemporaneo (Fioranese) vanno a colmare il vuoto nel parquet originale lasciato dalle demolizioni.
Così la scelta di mettere in luce quello che invece sarebbe potuto essere un tentativo di ricucitura di pavimenti diversi.
Richiamo nella stanza da letto principale, con una testata patchwork artigianale, in tessuti diversi.
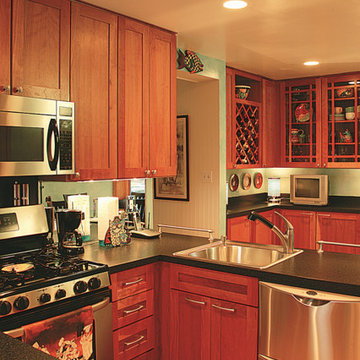
Rockville Kitchen
Aménagement d'une petite cuisine américaine contemporaine en U avec parquet clair, aucun îlot, un évier posé, un placard avec porte à panneau encastré, des portes de placard marrons, un plan de travail en stratifié, un électroménager en acier inoxydable et un sol marron.
Aménagement d'une petite cuisine américaine contemporaine en U avec parquet clair, aucun îlot, un évier posé, un placard avec porte à panneau encastré, des portes de placard marrons, un plan de travail en stratifié, un électroménager en acier inoxydable et un sol marron.
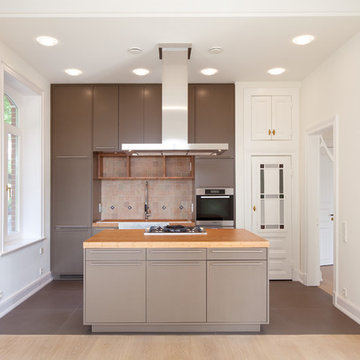
Fotografie:
Daniel Sumesgutner
Exemple d'une cuisine parallèle et encastrable tendance avec un placard à porte plane, des portes de placard marrons, un plan de travail en bois, parquet clair et îlot.
Exemple d'une cuisine parallèle et encastrable tendance avec un placard à porte plane, des portes de placard marrons, un plan de travail en bois, parquet clair et îlot.
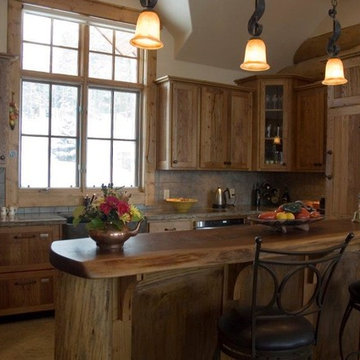
Idées déco pour une grande cuisine américaine montagne en U avec îlot, un placard avec porte à panneau surélevé, un plan de travail en bois, un électroménager en acier inoxydable, un évier posé, des portes de placard marrons, une crédence beige et une crédence en céramique.
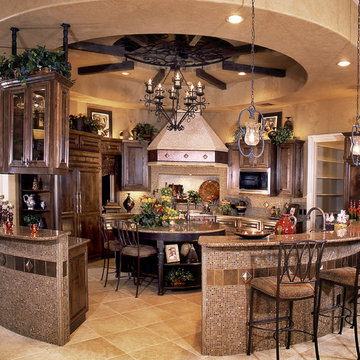
Elegant kitchen with island and detailed tile work.
Cette image montre une cuisine encastrable méditerranéenne en U fermée avec un évier 2 bacs, un placard avec porte à panneau surélevé, des portes de placard marrons, un plan de travail en granite, une crédence beige, un sol en carrelage de céramique et îlot.
Cette image montre une cuisine encastrable méditerranéenne en U fermée avec un évier 2 bacs, un placard avec porte à panneau surélevé, des portes de placard marrons, un plan de travail en granite, une crédence beige, un sol en carrelage de céramique et îlot.

"No one puts Baby in the corner." Try a lazy susan instead, the space is never wasted. They are a great option to utilizing an awkward space. A rotating base allows for ease of access.
Photography by Bob Gockeler

Desiree Roberts
Idées déco pour une grande cuisine ouverte classique en U avec un évier de ferme, un placard à porte shaker, des portes de placard marrons, un plan de travail en quartz, une crédence blanche, une crédence en céramique, un électroménager en acier inoxydable, un sol en bois brun, îlot, un sol marron et un plan de travail blanc.
Idées déco pour une grande cuisine ouverte classique en U avec un évier de ferme, un placard à porte shaker, des portes de placard marrons, un plan de travail en quartz, une crédence blanche, une crédence en céramique, un électroménager en acier inoxydable, un sol en bois brun, îlot, un sol marron et un plan de travail blanc.

Large kitchen area with dark finishes complimented by bright, natural light, light blue accents, and rattan decor by Jubilee Interiors in Los Angeles, California
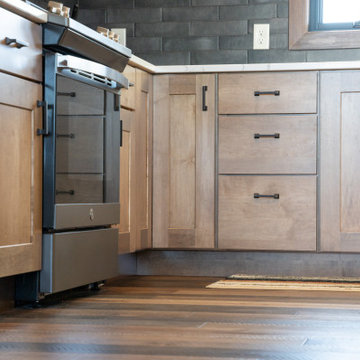
When a family of four is building their dream house, including their dream kitchen, Showplace Cabinetry was able to make that dream a reality. This family wanted to take a similar style of a “modern farmhouse” featuring on trend light-stained cabinets with an accent hood and island instead of white cabinets. Keeping the house feeling warm and welcoming.
Perimeter
Pendleton W door | Maple | Cashew
Island
Pendleton | Rustic Hickory | Tawny
Idées déco de cuisines avec des portes de placard marrons et des portes de placard jaunes
6