Idées déco de cuisines avec des portes de placard marrons et des portes de placard jaunes
Trier par :
Budget
Trier par:Populaires du jour
121 - 140 sur 30 702 photos
1 sur 3
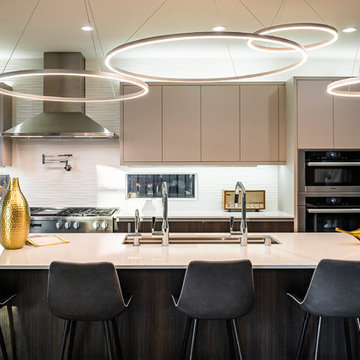
A large quartz countertop defines the kitchen space. High-end lighting, designer faucets by Dornbracht, and locally made cabinetry are used in combination with Miele appliances - including two dishwashers, a concealed refrigerator, and built-in espresso maker. A glass door opens the kitchen to the backyard, while a multi-slide door leads to a small balcony overlooking the center atrium, creating an effortless connection to the outdoors.
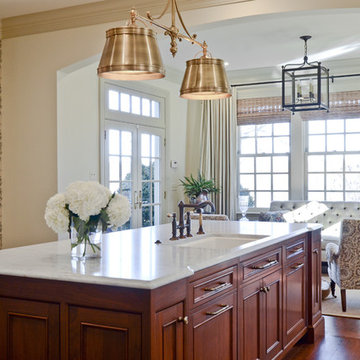
This home is quint-essential perfection with the collaboration of architect, kitchen design and interior decorator.
McNeill Baker designed the home, Hunt Country Kitchens (Kathy Gray) design the kitchen, and Daniel J. Moore Designs handled colors and furnishings.

Aménagement d'une cuisine américaine classique de taille moyenne avec un évier encastré, un placard à porte shaker, des portes de placard marrons, un plan de travail en granite, une crédence grise, une crédence en carrelage métro, un électroménager noir, parquet foncé, îlot, un sol marron et un plan de travail multicolore.
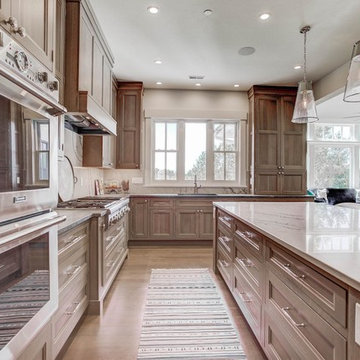
Photography: RockinMedia.
This gorgeous new-build in Cherry Hills Village has a spacious floor plan with a warm mix of rustic and transitional style, a perfect complement to its Colorado backdrop.
Kitchen cabinets: Crystal Cabinets, Tahoe door style, Sunwashed Grey stain with VanDyke Brown highlight on quarter-sawn oak.
Cabinet design by Caitrin McIlvain, BKC Kitchen and Bath, in partnership with ReConstruct. Inc.
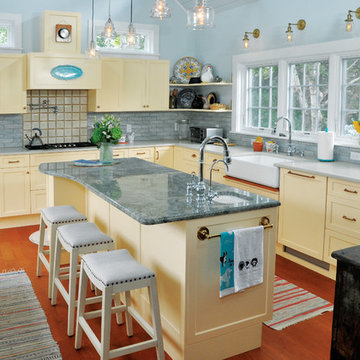
Contemporary kitchen,
Granite countertops, island, renovation, vaulted ceiling, cathedral ceiling, window above sink
Cette image montre une cuisine marine avec un évier de ferme, un placard à porte shaker, des portes de placard jaunes, une crédence grise, un sol en bois brun, îlot, un plan de travail gris, un plan de travail en granite, une crédence en céramique, un sol marron et fenêtre au-dessus de l'évier.
Cette image montre une cuisine marine avec un évier de ferme, un placard à porte shaker, des portes de placard jaunes, une crédence grise, un sol en bois brun, îlot, un plan de travail gris, un plan de travail en granite, une crédence en céramique, un sol marron et fenêtre au-dessus de l'évier.
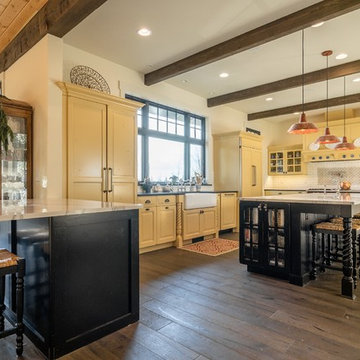
Réalisation d'une grande cuisine ouverte tradition en L avec un évier de ferme, un placard avec porte à panneau surélevé, des portes de placard jaunes, un plan de travail en stéatite, une crédence blanche, une crédence en carrelage métro, un électroménager noir, un sol en bois brun, îlot, un sol marron et un plan de travail gris.

One of the other design desires was to give the space a sleek, modern look by picking the right cabinet door styles from IKEA. “I definitely wanted this kitchen to have timeless style, be highly functional and require very little maintenance,” Todd says.
He ended up selecting brown VOXTORP and white RINGHULT cabinet fronts, and light gray BROKHULT drawer fronts to complement the walnut-style SEKTION cabinets.
“The VOXTORP was a brand-new front that had come out after working with IKD. There were no good examples of completed kitchens to look at since it was so new, but they turned out way better than I expected!” he says.
The cabinets are complemented by stainless steel GREVSTA toe kicks and light-colored quartz countertops, which were supplied from a vendor through the contractor.

Added a new backsplash, hardware, paint and lighting and boom you can save yourself from repainted cabinets and replacing them.
Cette image montre une cuisine ouverte vintage en U de taille moyenne avec un évier 1 bac, un placard à porte shaker, des portes de placard marrons, un plan de travail en granite, une crédence blanche, une crédence en carrelage métro, un électroménager en acier inoxydable, un sol en carrelage de porcelaine, îlot, un sol beige et un plan de travail beige.
Cette image montre une cuisine ouverte vintage en U de taille moyenne avec un évier 1 bac, un placard à porte shaker, des portes de placard marrons, un plan de travail en granite, une crédence blanche, une crédence en carrelage métro, un électroménager en acier inoxydable, un sol en carrelage de porcelaine, îlot, un sol beige et un plan de travail beige.
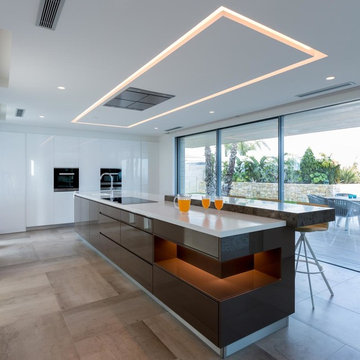
Miralbo Urbana S.L.
Exemple d'une très grande cuisine tendance avec un placard à porte plane, des portes de placard marrons, îlot, un plan de travail blanc, un évier 1 bac et un sol beige.
Exemple d'une très grande cuisine tendance avec un placard à porte plane, des portes de placard marrons, îlot, un plan de travail blanc, un évier 1 bac et un sol beige.

Photographer - Billy Bolton
Idée de décoration pour une cuisine bohème en U avec un placard à porte plane, des portes de placard jaunes, une crédence en brique, un électroménager de couleur, parquet clair, 2 îlots, un sol beige et un plan de travail beige.
Idée de décoration pour une cuisine bohème en U avec un placard à porte plane, des portes de placard jaunes, une crédence en brique, un électroménager de couleur, parquet clair, 2 îlots, un sol beige et un plan de travail beige.

Nat Rea
Idée de décoration pour une arrière-cuisine champêtre en L de taille moyenne avec un évier encastré, un placard à porte shaker, des portes de placard jaunes, un plan de travail en bois, une crédence marron, une crédence en carrelage de pierre, un électroménager en acier inoxydable, un sol en bois brun, îlot et un sol marron.
Idée de décoration pour une arrière-cuisine champêtre en L de taille moyenne avec un évier encastré, un placard à porte shaker, des portes de placard jaunes, un plan de travail en bois, une crédence marron, une crédence en carrelage de pierre, un électroménager en acier inoxydable, un sol en bois brun, îlot et un sol marron.
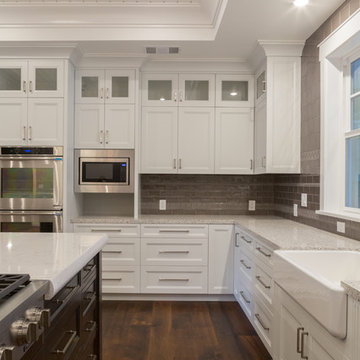
A complete remodel including gourmet chef's kitchen with massive marble countertop, stainless steel appliances and convenient pantry.
Photography: Ramona d'Viola - ilumus photography & marketing
Construction: James Walker Co.
Interior Architecture/Design MKB Design

Réalisation d'une petite cuisine américaine tradition en U avec un évier encastré, un placard avec porte à panneau surélevé, des portes de placard marrons, un plan de travail en quartz, une crédence blanche, une crédence en carrelage métro, un électroménager en acier inoxydable, un sol en bois brun et îlot.

Complete home remodel with updated front exterior, kitchen, and master bathroom
Cette image montre une grande cuisine américaine parallèle et blanche et bois design avec un évier 2 bacs, un placard à porte shaker, un plan de travail en quartz modifié, un électroménager en acier inoxydable, des portes de placard marrons, une crédence verte, une crédence en carreau de verre, sol en stratifié, un sol marron, un plan de travail blanc et une péninsule.
Cette image montre une grande cuisine américaine parallèle et blanche et bois design avec un évier 2 bacs, un placard à porte shaker, un plan de travail en quartz modifié, un électroménager en acier inoxydable, des portes de placard marrons, une crédence verte, une crédence en carreau de verre, sol en stratifié, un sol marron, un plan de travail blanc et une péninsule.
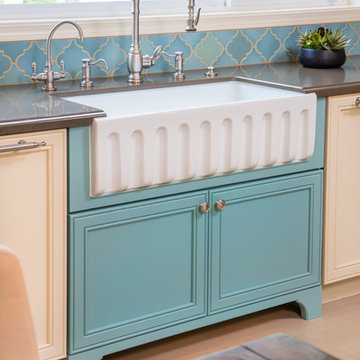
David Verdugo
Idées déco pour une grande cuisine ouverte méditerranéenne en L avec un évier de ferme, un placard avec porte à panneau encastré, des portes de placard jaunes, un plan de travail en quartz modifié, une crédence bleue, une crédence en carreau de porcelaine, un électroménager en acier inoxydable, un sol en carrelage de porcelaine et îlot.
Idées déco pour une grande cuisine ouverte méditerranéenne en L avec un évier de ferme, un placard avec porte à panneau encastré, des portes de placard jaunes, un plan de travail en quartz modifié, une crédence bleue, une crédence en carreau de porcelaine, un électroménager en acier inoxydable, un sol en carrelage de porcelaine et îlot.
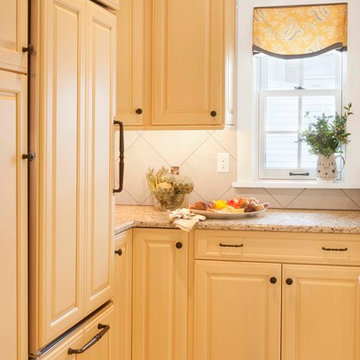
A new addition to this tiny bungalow accomodates a new kitchen featuring yellow cabinetry and fully integrated appliances. Light and bright, the kitchen features historic reproduction lighting by Rejuvenation. Interior design by Kristine Robinson of Robinson Interiors and photogrphy by Katrina Mojzesz
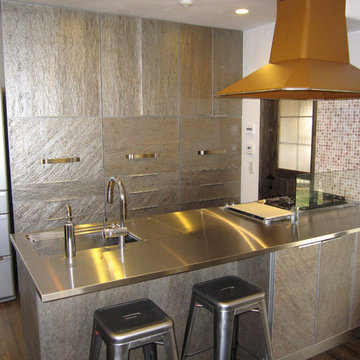
M's Factory
Cette image montre une cuisine américaine parallèle minimaliste de taille moyenne avec un évier intégré, un placard à porte plane, des portes de placard marrons, un plan de travail en inox, une crédence en feuille de verre, un électroménager en acier inoxydable, parquet foncé et une péninsule.
Cette image montre une cuisine américaine parallèle minimaliste de taille moyenne avec un évier intégré, un placard à porte plane, des portes de placard marrons, un plan de travail en inox, une crédence en feuille de verre, un électroménager en acier inoxydable, parquet foncé et une péninsule.

A wide shot, showing just how much storage is gained with a pull out pantry. Items are covered and out of the way, but easily accessible from both sides of the cabinet. Fewer lost cans!
Photos by Aaron Ziltener

Küche
Réalisation d'une petite cuisine ouverte linéaire design avec des portes de placard jaunes, parquet clair, un évier posé, un placard à porte plane, une crédence blanche et un plan de travail jaune.
Réalisation d'une petite cuisine ouverte linéaire design avec des portes de placard jaunes, parquet clair, un évier posé, un placard à porte plane, une crédence blanche et un plan de travail jaune.
Idées déco de cuisines avec des portes de placard marrons et des portes de placard jaunes
7
