Idées déco de cuisines avec des portes de placard marrons et des portes de placard jaunes
Trier par :
Budget
Trier par:Populaires du jour
141 - 160 sur 30 702 photos
1 sur 3
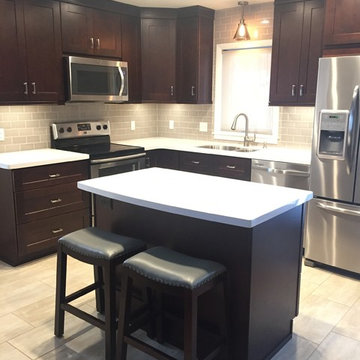
Inspiration pour une cuisine américaine traditionnelle en L de taille moyenne avec un évier encastré, un placard à porte shaker, des portes de placard marrons, un plan de travail en quartz modifié, une crédence grise, une crédence en céramique, un électroménager en acier inoxydable, un sol en carrelage de porcelaine, îlot, un sol gris et un plan de travail blanc.
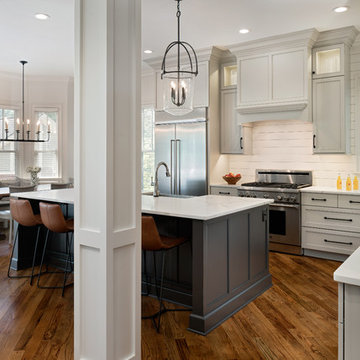
Structural columns were dressed with simple board and batten trim work to coordinate with the simple lines of the cabinetry.
© Deborah Scannell Photography
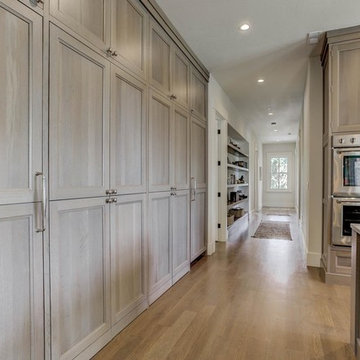
Photography: RockinMedia.
This gorgeous new-build in Cherry Hills Village has a spacious floor plan with a warm mix of rustic and transitional style, a perfect complement to its Colorado backdrop.
Kitchen cabinets: Crystal Cabinets, Tahoe door style, Sunwashed Grey stain with VanDyke Brown highlight on quarter-sawn oak.
Cabinet design by Caitrin McIlvain, BKC Kitchen and Bath, in partnership with ReConstruct. Inc.
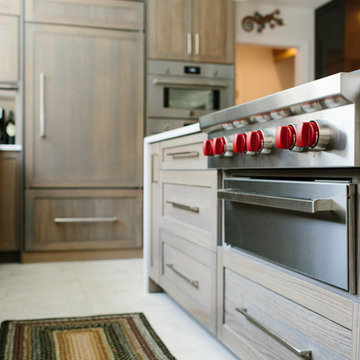
Idée de décoration pour une cuisine encastrable tradition en L de taille moyenne avec un évier encastré, un placard à porte shaker, des portes de placard marrons, un plan de travail en surface solide, un sol en carrelage de céramique, îlot, un sol beige et un plan de travail blanc.
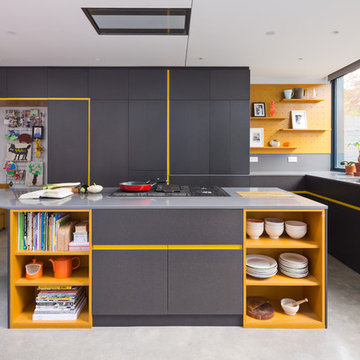
Adam Scott
Cette image montre une cuisine design en L avec un évier encastré, un placard à porte plane, des portes de placard jaunes, îlot et un sol gris.
Cette image montre une cuisine design en L avec un évier encastré, un placard à porte plane, des portes de placard jaunes, îlot et un sol gris.

Aménagement d'une cuisine américaine encastrable moderne en U de taille moyenne avec un évier encastré, un placard à porte plane, des portes de placard marrons, un plan de travail en quartz modifié, une crédence grise, une crédence en céramique, un sol en carrelage de porcelaine, aucun îlot et un sol beige.

Exemple d'une petite cuisine ouverte nature en U avec un placard avec porte à panneau encastré, des portes de placard marrons, un plan de travail en bois, une crédence grise, une crédence en céramique, parquet en bambou, aucun îlot et un sol noir.
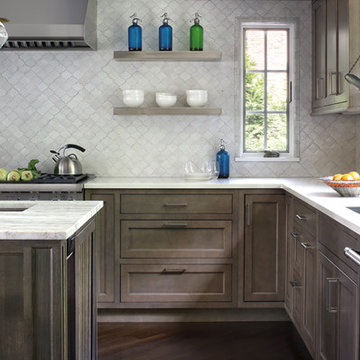
Réalisation d'une cuisine tradition en L avec un évier encastré, un placard à porte shaker, des portes de placard marrons, une crédence grise, un électroménager en acier inoxydable, parquet foncé, îlot et un sol marron.
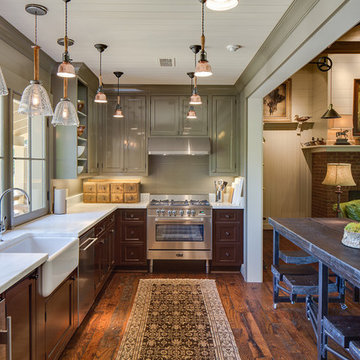
Bengel Design Interiors
Chad Mellon Photography
Cette image montre une cuisine ouverte rustique en L de taille moyenne avec un évier de ferme, un placard avec porte à panneau encastré, des portes de placard marrons, un électroménager en acier inoxydable, parquet foncé, îlot et un sol marron.
Cette image montre une cuisine ouverte rustique en L de taille moyenne avec un évier de ferme, un placard avec porte à panneau encastré, des portes de placard marrons, un électroménager en acier inoxydable, parquet foncé, îlot et un sol marron.

Otto Ruano
Exemple d'une petite cuisine américaine parallèle chic avec un évier encastré, un placard à porte shaker, des portes de placard jaunes, un plan de travail en stéatite, une crédence blanche, une crédence en carrelage métro, un électroménager en acier inoxydable, un sol en bois brun et une péninsule.
Exemple d'une petite cuisine américaine parallèle chic avec un évier encastré, un placard à porte shaker, des portes de placard jaunes, un plan de travail en stéatite, une crédence blanche, une crédence en carrelage métro, un électroménager en acier inoxydable, un sol en bois brun et une péninsule.

What a transformation! We first enlarged the opening from the dining area and kitchen to bring the two spaces together.
We were able to take out the soffit in the kitchen and used cabinets to the ceiling making the space feel larger.
The curved countertop extends into the dining room area providing a place to sit for morning coffee and a chat with the cook!
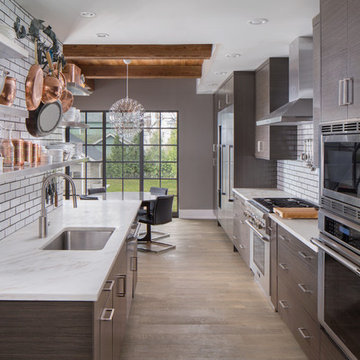
Dan Ryan — Southfield Media
Réalisation d'une cuisine américaine parallèle design de taille moyenne avec un placard à porte plane, des portes de placard marrons, une crédence en carrelage métro, un électroménager en acier inoxydable, îlot et un évier encastré.
Réalisation d'une cuisine américaine parallèle design de taille moyenne avec un placard à porte plane, des portes de placard marrons, une crédence en carrelage métro, un électroménager en acier inoxydable, îlot et un évier encastré.
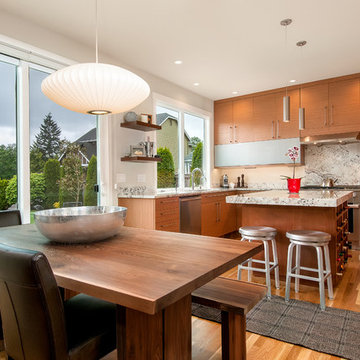
Featured on Houzz: 'Kitchen of the Week'
Photographer: Dan Farmer
Réalisation d'une cuisine américaine encastrable design en U de taille moyenne avec un placard à porte plane, des portes de placard marrons, un plan de travail en granite, une crédence blanche, une crédence en dalle de pierre, un sol en bois brun, un évier encastré, îlot, un sol marron et un plan de travail gris.
Réalisation d'une cuisine américaine encastrable design en U de taille moyenne avec un placard à porte plane, des portes de placard marrons, un plan de travail en granite, une crédence blanche, une crédence en dalle de pierre, un sol en bois brun, un évier encastré, îlot, un sol marron et un plan de travail gris.

1940s style kitchen remodel, complete with hidden appliances, authentic lighting, and a farmhouse style sink. Photography done by Pradhan Studios Photography.
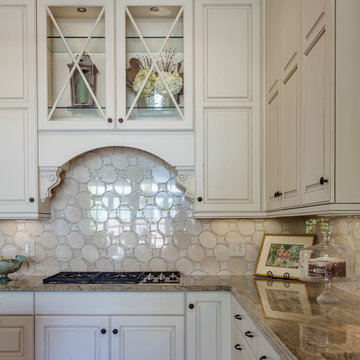
Kitchen Design: Melissa Southerland
Photography: Steven Long
Exemple d'une grande cuisine américaine chic en U avec un évier encastré, un placard avec porte à panneau surélevé, des portes de placard jaunes, un plan de travail en granite, une crédence blanche, une crédence en mosaïque, un électroménager en acier inoxydable, un sol en bois brun, îlot, un sol marron et un plan de travail multicolore.
Exemple d'une grande cuisine américaine chic en U avec un évier encastré, un placard avec porte à panneau surélevé, des portes de placard jaunes, un plan de travail en granite, une crédence blanche, une crédence en mosaïque, un électroménager en acier inoxydable, un sol en bois brun, îlot, un sol marron et un plan de travail multicolore.

Cindy Apple Photography
Réalisation d'une petite cuisine américaine parallèle minimaliste avec un évier encastré, un placard à porte plane, des portes de placard marrons, un plan de travail en quartz, une crédence blanche, un électroménager en acier inoxydable, un sol en liège et aucun îlot.
Réalisation d'une petite cuisine américaine parallèle minimaliste avec un évier encastré, un placard à porte plane, des portes de placard marrons, un plan de travail en quartz, une crédence blanche, un électroménager en acier inoxydable, un sol en liège et aucun îlot.
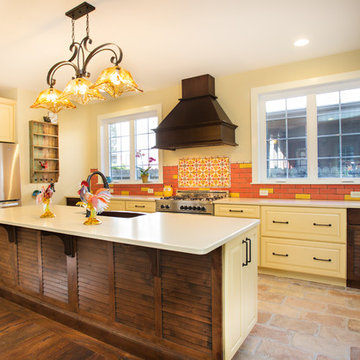
Aménagement d'une cuisine américaine méditerranéenne en L de taille moyenne avec un évier de ferme, un placard avec porte à panneau surélevé, des portes de placard jaunes, une crédence multicolore, un électroménager en acier inoxydable, îlot, une crédence en céramique, un sol en brique, un sol marron, un plan de travail en quartz modifié et un plan de travail blanc.
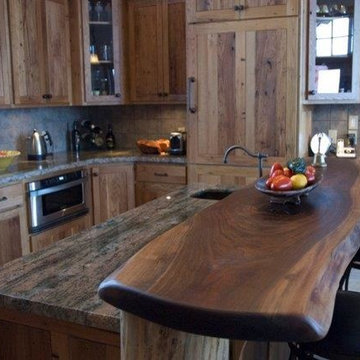
Chestnut with walnut slab two tiered barter
Exemple d'une grande cuisine américaine montagne en U avec îlot, un placard avec porte à panneau surélevé, un électroménager en acier inoxydable, un évier posé, des portes de placard marrons, un plan de travail en bois, une crédence beige et une crédence en céramique.
Exemple d'une grande cuisine américaine montagne en U avec îlot, un placard avec porte à panneau surélevé, un électroménager en acier inoxydable, un évier posé, des portes de placard marrons, un plan de travail en bois, une crédence beige et une crédence en céramique.

Full view of this stunning contemporary Wood-Mode kitchen with heavy moulding throuhout. Perimeter cabinets feature the Vanguard Plus door style on Plain Sawn Walnut. Both islands feature the Vanguard MDF door style with the Gloss Nordic White finish. Island tops are Snow White by Zodiiaq; Bar island features a Walnut wood top by Grothouse Lumber. Cooktop wall features the Kashmir White Granite top with the Cubica Blanco backsplash by Porcelanosa. Flooring by Porcelanosa in Rapid Gris. All appliances are SubZero Wolf.
All pictures are copyright Wood-Mode. For promotional use only.
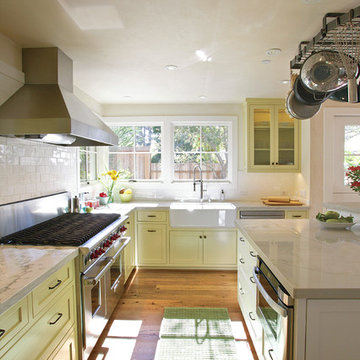
Rob Yagid, Fine Homebuilding Magazine
Inspiration pour une cuisine rustique avec un évier de ferme, un placard à porte shaker, des portes de placard jaunes, une crédence blanche, une crédence en carrelage métro et un électroménager en acier inoxydable.
Inspiration pour une cuisine rustique avec un évier de ferme, un placard à porte shaker, des portes de placard jaunes, une crédence blanche, une crédence en carrelage métro et un électroménager en acier inoxydable.
Idées déco de cuisines avec des portes de placard marrons et des portes de placard jaunes
8