Idées déco de cuisines avec des portes de placard marrons et une crédence en quartz modifié
Trier par :
Budget
Trier par:Populaires du jour
181 - 200 sur 497 photos
1 sur 3
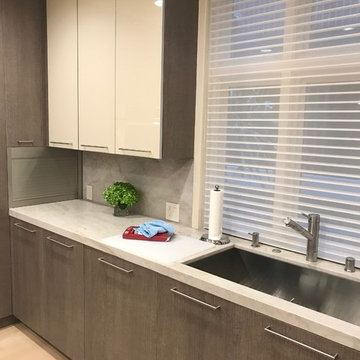
This customer wanted to transform their kitchen from an old fashion kitchen to a more modern and chic kitchen. the result is outstanding kitchen and one very happy and satisfied customer.
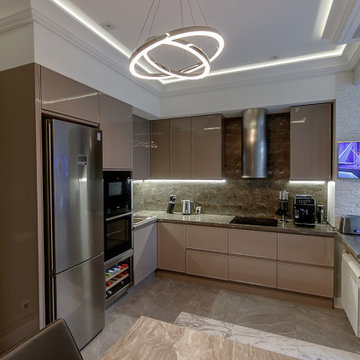
Cette photo montre une petite cuisine américaine grise et blanche chic en L avec un évier posé, un placard à porte affleurante, des portes de placard marrons, un plan de travail en quartz modifié, une crédence grise, une crédence en quartz modifié, un électroménager en acier inoxydable, sol en stratifié, aucun îlot, un sol gris, un plan de travail gris et un plafond décaissé.
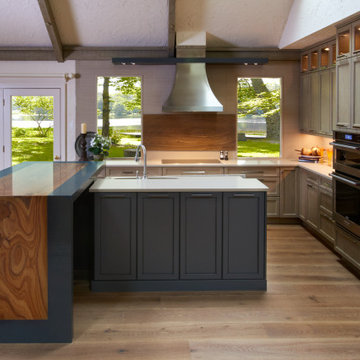
Gorgeous remodel of this dated kitchen. We removed all the old cabinets and rearranged the flow of the space. Inlaid caesarstone wood grain in granite.
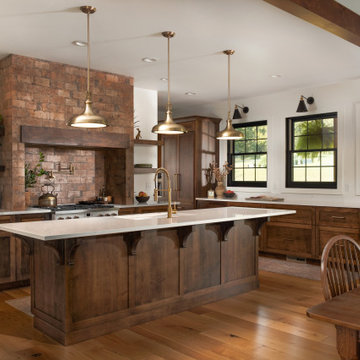
Réalisation d'une grande cuisine champêtre avec un évier encastré, un placard à porte shaker, des portes de placard marrons, un plan de travail en quartz modifié, une crédence blanche, une crédence en quartz modifié, un électroménager blanc, un sol en bois brun, îlot, un plan de travail blanc et poutres apparentes.
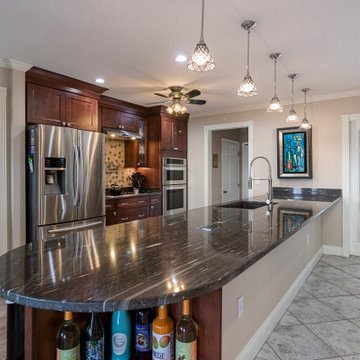
Aménagement d'une cuisine ouverte parallèle classique de taille moyenne avec un évier encastré, un placard à porte shaker, des portes de placard marrons, un plan de travail en quartz modifié, une crédence bleue, une crédence en quartz modifié, un électroménager en acier inoxydable, un sol en carrelage de céramique, une péninsule, un sol gris et plan de travail noir.
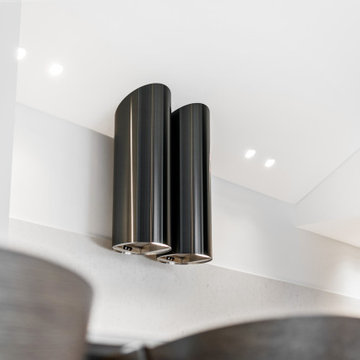
Idées déco pour une cuisine ouverte parallèle moderne de taille moyenne avec un évier encastré, des portes de placard marrons, un plan de travail en quartz modifié, une crédence blanche, une crédence en quartz modifié, un électroménager noir, sol en béton ciré, îlot, un sol gris, un plan de travail blanc et un plafond voûté.
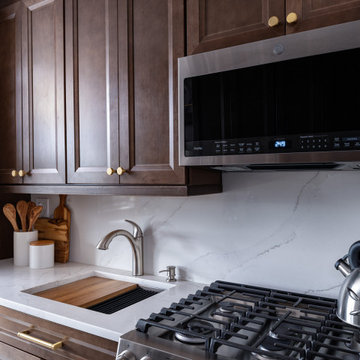
Work Station sink increases prep space
Cette photo montre une petite cuisine parallèle chic fermée avec un évier encastré, un placard avec porte à panneau encastré, des portes de placard marrons, un plan de travail en quartz modifié, une crédence blanche, une crédence en quartz modifié, un électroménager en acier inoxydable, un sol en carrelage de porcelaine, aucun îlot, un sol blanc et un plan de travail blanc.
Cette photo montre une petite cuisine parallèle chic fermée avec un évier encastré, un placard avec porte à panneau encastré, des portes de placard marrons, un plan de travail en quartz modifié, une crédence blanche, une crédence en quartz modifié, un électroménager en acier inoxydable, un sol en carrelage de porcelaine, aucun îlot, un sol blanc et un plan de travail blanc.

Idée de décoration pour une grande cuisine ouverte parallèle minimaliste avec un évier posé, un placard à porte plane, des portes de placard marrons, un plan de travail en quartz modifié, une crédence marron, une crédence en quartz modifié, un électroménager noir, sol en béton ciré, une péninsule, un sol gris, un plan de travail marron et un plafond décaissé.
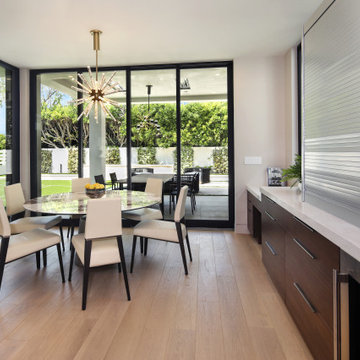
Aménagement d'une grande cuisine américaine moderne avec un évier encastré, un placard à porte plane, une crédence blanche, une crédence en quartz modifié, un électroménager en acier inoxydable, parquet clair, îlot, un sol beige, un plan de travail blanc et des portes de placard marrons.

Both the design and construction teams put their heart into making sure we worked with the client to achieve this gorgeous vision. The client was sensitive to both aesthetic and functionality goals, so we set out to improve their old, dated cramped kitchen, with an open concept that facilitates cooking workflow, and dazzles the eye with its mid century modern design. One of their biggest items was their need for increased storage space. We certainly achieved that with ample cabinet space and doubling their pantry space.
The 13 foot waterfall island is the centerpiece, which is heavily utilized for cooking, eating, playing board games and hanging out. The pantry behind the walnut doors used to be the fridge space, and there's an extra pantry now to the left of the current fridge. We moved the sink from the counter to the island, which really helped workflow (we created triangle between cooktop, sink and fridge/pantry 2). To make the cabinets flow linearly at the top we moved and replaced the window. The beige paint is called alpaca from Sherwin Williams and the blue is charcoal blue from sw.
Everything was carefully selected, from the horizontal grain on the walnut cabinets, to the subtly veined white quartz from Arizona tile, to the black glass paneled luxury hood from Futuro Futuro. The pendants and chandelier are from West Elm. The flooring is from karastan; a gorgeous engineered, white oak in herringbone pattern. The recessed lights are decorative from Lumens. The pulls are antique brass from plank hardware (in London). We sourced the door handles and cooktop (Empava) from Houzz. The faucet is Rohl and the sink is Bianco.
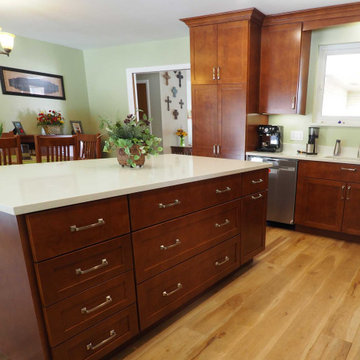
With a small vintage house, the way to make this perfect for many more years was a simple kitchen remodel.
Aménagement d'une cuisine américaine classique en L de taille moyenne avec un évier encastré, un placard à porte shaker, des portes de placard marrons, un plan de travail en quartz modifié, une crédence en quartz modifié, un électroménager en acier inoxydable, sol en stratifié, îlot, un sol marron et un plan de travail blanc.
Aménagement d'une cuisine américaine classique en L de taille moyenne avec un évier encastré, un placard à porte shaker, des portes de placard marrons, un plan de travail en quartz modifié, une crédence en quartz modifié, un électroménager en acier inoxydable, sol en stratifié, îlot, un sol marron et un plan de travail blanc.
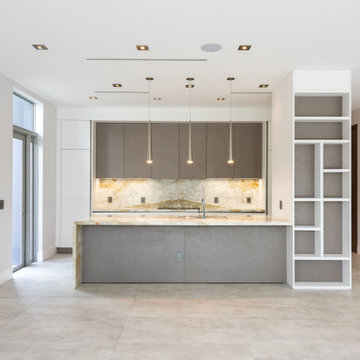
Custom Italian Kitchen.
Appliances Sub Zero Wolf.
Quartzite countertops & backsplash.
Inspiration pour une grande cuisine ouverte parallèle vintage avec un évier encastré, un placard à porte plane, des portes de placard marrons, un plan de travail en quartz modifié, une crédence multicolore, une crédence en quartz modifié, un électroménager en acier inoxydable, un sol en carrelage de porcelaine, îlot, un sol beige, un plan de travail multicolore et un plafond décaissé.
Inspiration pour une grande cuisine ouverte parallèle vintage avec un évier encastré, un placard à porte plane, des portes de placard marrons, un plan de travail en quartz modifié, une crédence multicolore, une crédence en quartz modifié, un électroménager en acier inoxydable, un sol en carrelage de porcelaine, îlot, un sol beige, un plan de travail multicolore et un plafond décaissé.
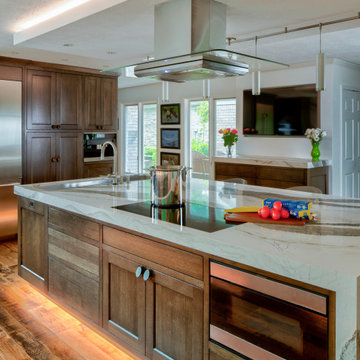
The lighted floating soffit above the island anchors it, and the lighted toe kicks make the cabinets appear to float as well.
Cette image montre une grande cuisine ouverte minimaliste en U avec un évier encastré, un placard à porte shaker, des portes de placard marrons, un plan de travail en quartz modifié, une crédence multicolore, une crédence en quartz modifié, un électroménager en acier inoxydable, un sol en bois brun, îlot, un sol marron et un plan de travail multicolore.
Cette image montre une grande cuisine ouverte minimaliste en U avec un évier encastré, un placard à porte shaker, des portes de placard marrons, un plan de travail en quartz modifié, une crédence multicolore, une crédence en quartz modifié, un électroménager en acier inoxydable, un sol en bois brun, îlot, un sol marron et un plan de travail multicolore.
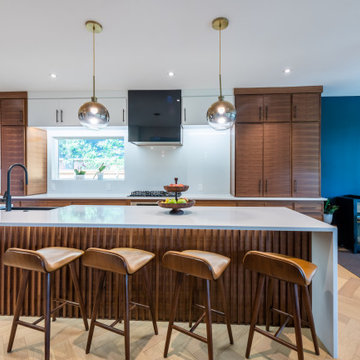
Both the design and construction teams put their heart into making sure we worked with the client to achieve this gorgeous vision. The client was sensitive to both aesthetic and functionality goals, so we set out to improve their old, dated cramped kitchen, with an open concept that facilitates cooking workflow, and dazzles the eye with its mid century modern design. One of their biggest items was their need for increased storage space. We certainly achieved that with ample cabinet space and doubling their pantry space.
The 13 foot waterfall island is the centerpiece, which is heavily utilized for cooking, eating, playing board games and hanging out. The pantry behind the walnut doors used to be the fridge space, and there's an extra pantry now to the left of the current fridge. We moved the sink from the counter to the island, which really helped workflow (we created triangle between cooktop, sink and fridge/pantry 2). To make the cabinets flow linearly at the top we moved and replaced the window. The beige paint is called alpaca from Sherwin Williams and the blue is charcoal blue from sw.
Everything was carefully selected, from the horizontal grain on the walnut cabinets, to the subtly veined white quartz from Arizona tile, to the black glass paneled luxury hood from Futuro Futuro. The pendants and chandelier are from West Elm. The flooring is from karastan; a gorgeous engineered, white oak in herringbone pattern. The recessed lights are decorative from Lumens. The pulls are antique brass from plank hardware (in London). We sourced the door handles and cooktop (Empava) from Houzz. The faucet is Rohl and the sink is Bianco.
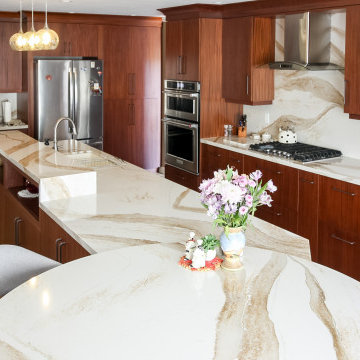
Cette photo montre une grande cuisine américaine chic en L avec un évier encastré, un placard à porte plane, des portes de placard marrons, un plan de travail en quartz modifié, une crédence beige, une crédence en quartz modifié, un électroménager en acier inoxydable, un sol en vinyl, îlot, un sol beige et un plan de travail beige.
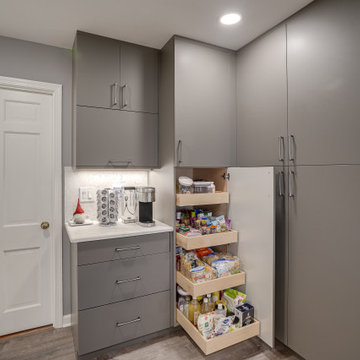
Designed by Maggie Walker of Reico Kitchen & Bath in Frederick, MD in collaboration with Buildmark Remodeling & Construction, this kitchen remodeling project features a contemporary style inspired design with Ultracraft cabinets in two door styles and finishes. The perimeter cabinets are South Beach Lux River Stone Matte and the island cabinets are Lakehurst Eurotek Alabaster. The kitchen countertops are LG Viatera Minuet Brushed.
The kitchen also includes a full height LG Viatera Minuet Brushed Backsplash.
“I had a wonderful experience working with Reico. Maggie was fantastic and had the best ideas for making my new kitchen everything I had hoped for. She knew what I wanted and did a great job helping me achieve it. It flows beautifully and is everything I had dreamed of for my chef’s kitchen. I couldn’t be happier!”
Photos courtesy of BTW Images.
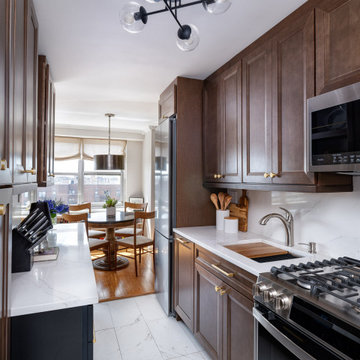
Galley kitchen. 24 inch refrigerator, paneled dishwasher and work station sink.
Cette image montre une petite cuisine américaine parallèle traditionnelle avec un évier encastré, un placard avec porte à panneau encastré, des portes de placard marrons, un plan de travail en quartz modifié, une crédence blanche, une crédence en quartz modifié, un électroménager en acier inoxydable, un sol en carrelage de porcelaine, aucun îlot, un sol blanc et un plan de travail blanc.
Cette image montre une petite cuisine américaine parallèle traditionnelle avec un évier encastré, un placard avec porte à panneau encastré, des portes de placard marrons, un plan de travail en quartz modifié, une crédence blanche, une crédence en quartz modifié, un électroménager en acier inoxydable, un sol en carrelage de porcelaine, aucun îlot, un sol blanc et un plan de travail blanc.
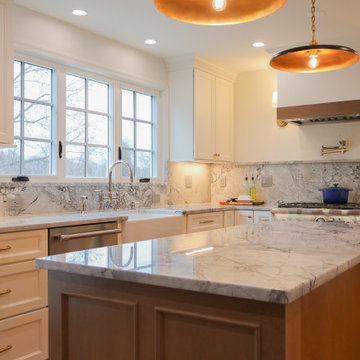
Idées déco pour une cuisine américaine rétro en U de taille moyenne avec un évier de ferme, un placard à porte affleurante, des portes de placard marrons, un plan de travail en quartz, une crédence blanche, une crédence en quartz modifié, un électroménager de couleur, parquet en bambou, îlot, un sol marron et un plan de travail blanc.
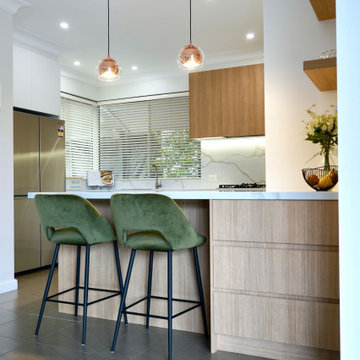
ALL THE TONES
- Custom designed and manufactured kitchen, featuring a warm woodgrain lamiwood colour and a white polyurethane
- Shadowline profile
- Blum corner drawer and pull out caddy cabinet
- Appliance cabinet, with a bi-fold opening door a single opening pocket door
- Talostone 'Calacatta Gold' splashback and benchtop
- Recessed LED strip lighting
Sheree Bounassif, Kitchens by Emanuel
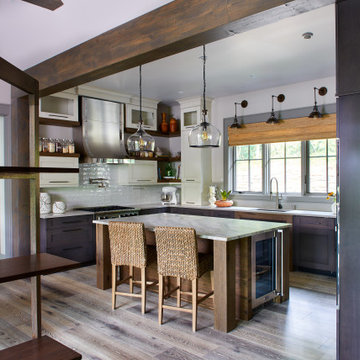
gorgeous recessed panel cabinets and Miele appliances
Cette image montre une cuisine américaine design en L avec un évier encastré, un placard avec porte à panneau encastré, des portes de placard marrons, un plan de travail en granite, une crédence blanche, une crédence en quartz modifié, un électroménager en acier inoxydable, un sol en carrelage de céramique, îlot, un sol gris et un plan de travail blanc.
Cette image montre une cuisine américaine design en L avec un évier encastré, un placard avec porte à panneau encastré, des portes de placard marrons, un plan de travail en granite, une crédence blanche, une crédence en quartz modifié, un électroménager en acier inoxydable, un sol en carrelage de céramique, îlot, un sol gris et un plan de travail blanc.
Idées déco de cuisines avec des portes de placard marrons et une crédence en quartz modifié
10