Idées déco de cuisines avec des portes de placard marrons et une crédence en quartz modifié
Trier par :
Budget
Trier par:Populaires du jour
141 - 160 sur 479 photos
1 sur 3
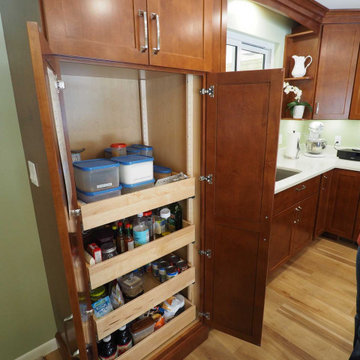
With a small vintage house, the way to make this perfect for many more years was a simple kitchen remodel. Adding some detail in the cabinets and the customer was super happy!
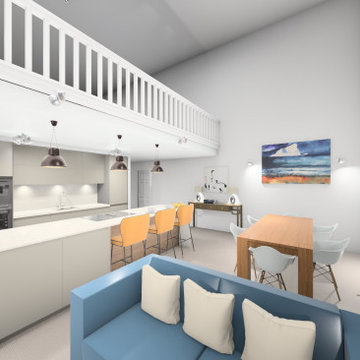
This light-filled modern penthouse apartment was in need of an update and an injection of personality
Idées déco pour une grande cuisine ouverte encastrable contemporaine avec un évier 1 bac, un placard à porte plane, des portes de placard marrons, un plan de travail en quartz, une crédence blanche, une crédence en quartz modifié, moquette, îlot, un sol gris, un plan de travail blanc et un plafond voûté.
Idées déco pour une grande cuisine ouverte encastrable contemporaine avec un évier 1 bac, un placard à porte plane, des portes de placard marrons, un plan de travail en quartz, une crédence blanche, une crédence en quartz modifié, moquette, îlot, un sol gris, un plan de travail blanc et un plafond voûté.
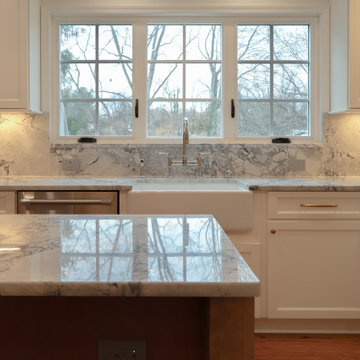
Cette image montre une cuisine américaine vintage en U de taille moyenne avec un évier de ferme, un placard à porte affleurante, des portes de placard marrons, un plan de travail en quartz, une crédence blanche, une crédence en quartz modifié, un électroménager de couleur, parquet en bambou, îlot, un sol marron et un plan de travail blanc.
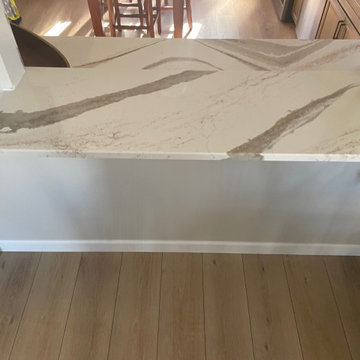
This kitchen customer wanted to do a major update on their kitchen space. By selecting Wellborn cabinetry in the River Rock finish, topping it with countertops and full height splash of Cambria’s Brittanicca Gold Warm quartz – we were able to brighten the space up and give it a refreshing look. Beautiful, on trend, and just what this client needed!
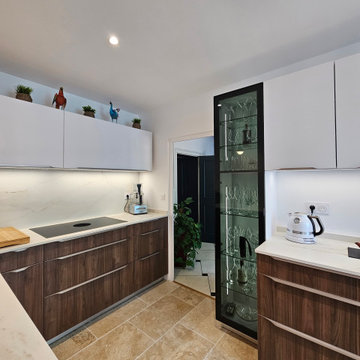
Une prestation soignée
La cuisine se compose d'un large espace de cuisson, équipé du système BORA, les graisses et odeurs seront traités efficacement.
L'évier en céramique est de même matériaux que le plan de travail.
La cuisine se veut fonctionnelle, conviviale, et moderne, on adore!
Nous félicitons nos clients pour l'ensemble des travaux réalisés.
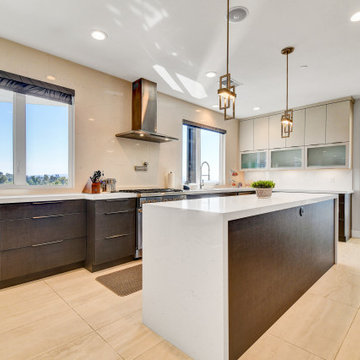
Cette image montre une grande cuisine ouverte design avec un évier 2 bacs, un placard à porte plane, des portes de placard marrons, un plan de travail en quartz modifié, une crédence blanche, une crédence en quartz modifié, un électroménager en acier inoxydable, un sol en carrelage de porcelaine, îlot, un sol gris et un plan de travail blanc.
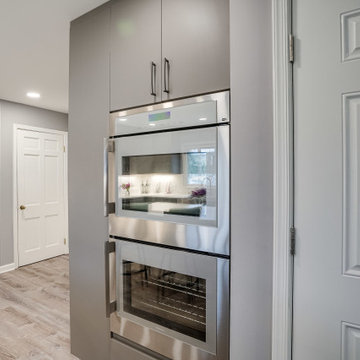
Designed by Maggie Walker of Reico Kitchen & Bath in Frederick, MD in collaboration with Buildmark Remodeling & Construction, this kitchen remodeling project features a contemporary style inspired design with Ultracraft cabinets in two door styles and finishes. The perimeter cabinets are South Beach Lux River Stone Matte and the island cabinets are Lakehurst Eurotek Alabaster. The kitchen countertops are LG Viatera Minuet Brushed.
The kitchen also includes a full height LG Viatera Minuet Brushed Backsplash.
“I had a wonderful experience working with Reico. Maggie was fantastic and had the best ideas for making my new kitchen everything I had hoped for. She knew what I wanted and did a great job helping me achieve it. It flows beautifully and is everything I had dreamed of for my chef’s kitchen. I couldn’t be happier!”
Photos courtesy of BTW Images.
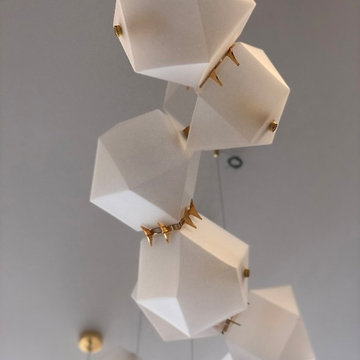
Над островом оригинальная подвесная люстра, состоящая из двух десятков стеклянных плафонов. Стеклянные плафоны из матового стекла для мягкого рассеивания света. Конструкция позволяет собирать люстру разными варианциями.
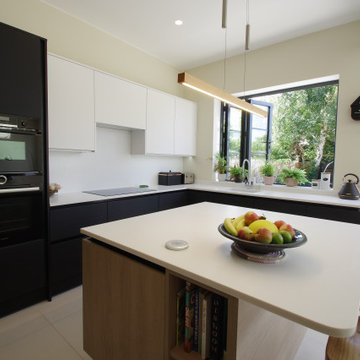
A high ceiling, looking though bifold windows to the idyllic garden...
Idées déco pour une cuisine ouverte contemporaine en L de taille moyenne avec un évier posé, un placard à porte plane, des portes de placard marrons, un plan de travail en surface solide, une crédence blanche, une crédence en quartz modifié, un électroménager noir, un sol en carrelage de céramique, îlot, un sol beige, un plan de travail blanc et un plafond à caissons.
Idées déco pour une cuisine ouverte contemporaine en L de taille moyenne avec un évier posé, un placard à porte plane, des portes de placard marrons, un plan de travail en surface solide, une crédence blanche, une crédence en quartz modifié, un électroménager noir, un sol en carrelage de céramique, îlot, un sol beige, un plan de travail blanc et un plafond à caissons.
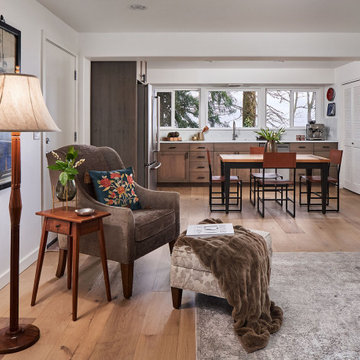
The lower-level kitchen is simple and elegant with natural wood cabinets, black pulls, a white quartz countertop, and three windows on the sink wall overlooking the city of Portland.
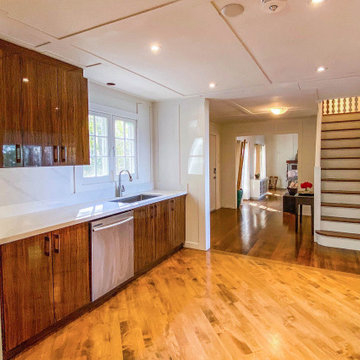
Quartz countertops and Backsplashes
Réalisation d'une cuisine tradition avec un évier 1 bac, un placard à porte plane, des portes de placard marrons, un plan de travail en quartz modifié, une crédence blanche, une crédence en quartz modifié, un électroménager en acier inoxydable, un sol en bois brun, un sol marron, un plan de travail blanc et un plafond à caissons.
Réalisation d'une cuisine tradition avec un évier 1 bac, un placard à porte plane, des portes de placard marrons, un plan de travail en quartz modifié, une crédence blanche, une crédence en quartz modifié, un électroménager en acier inoxydable, un sol en bois brun, un sol marron, un plan de travail blanc et un plafond à caissons.
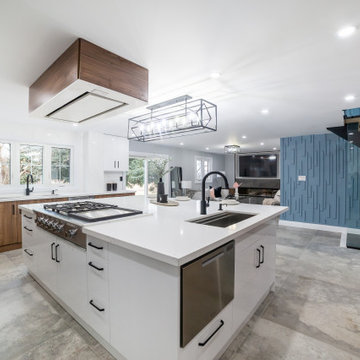
Exemple d'une grande cuisine ouverte moderne en U avec un évier 1 bac, un placard à porte plane, des portes de placard marrons, un plan de travail en quartz modifié, une crédence blanche, une crédence en quartz modifié, un électroménager en acier inoxydable, un sol en carrelage de porcelaine, îlot, un sol gris et un plan de travail blanc.
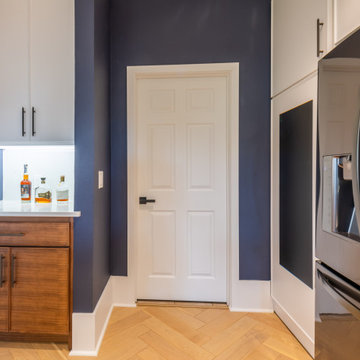
Both the design and construction teams put their heart into making sure we worked with the client to achieve this gorgeous vision. The client was sensitive to both aesthetic and functionality goals, so we set out to improve their old, dated cramped kitchen, with an open concept that facilitates cooking workflow, and dazzles the eye with its mid century modern design. One of their biggest items was their need for increased storage space. We certainly achieved that with ample cabinet space and doubling their pantry space.
The 13 foot waterfall island is the centerpiece, which is heavily utilized for cooking, eating, playing board games and hanging out. The pantry behind the walnut doors used to be the fridge space, and there's an extra pantry now to the left of the current fridge. We moved the sink from the counter to the island, which really helped workflow (we created triangle between cooktop, sink and fridge/pantry 2). To make the cabinets flow linearly at the top we moved and replaced the window. The beige paint is called alpaca from Sherwin Williams and the blue is charcoal blue from sw.
Everything was carefully selected, from the horizontal grain on the walnut cabinets, to the subtly veined white quartz from Arizona tile, to the black glass paneled luxury hood from Futuro Futuro. The pendants and chandelier are from West Elm. The flooring is from karastan; a gorgeous engineered, white oak in herringbone pattern. The recessed lights are decorative from Lumens. The pulls are antique brass from plank hardware (in London). We sourced the door handles and cooktop (Empava) from Houzz. The faucet is Rohl and the sink is Bianco.
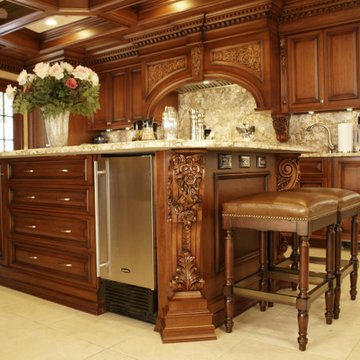
Traditional Mahogany kitchen, NY
Following a classic design, the hood and sink act as the focal points for this custom kitchen. Utilizing the coffered ceiling to help frame the central marble top island, each piece helps create a more unified composition throughout the space.
For more projects visit our website wlkitchenandhome.com
.
.
.
#newyorkkitchens #mansionkitchen #luxurykitchen #millionairehomes #kitchenhod #kitchenisland #stools #pantry #cabinetry #customcabinets #millionairedesign #customcabinetmaker #woodcarving #woodwork #kitchensofinstagram #brownkitchen #customfurniture #traditionalkitchens #classickitchens #millionairekitchen #nycfurniture #newjerseykitchens #dreamhome #dreamkitchens #connecticutkitchens #kitchenremodel #kitchendesigner #kitchenideas #cofferedceiling #woodenkitchens
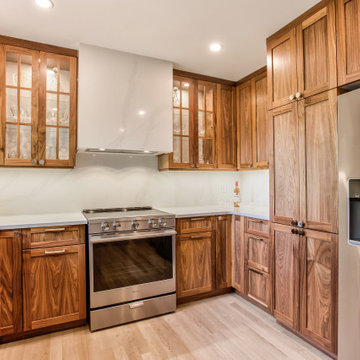
Inspiration pour une cuisine américaine traditionnelle en U de taille moyenne avec un évier encastré, un placard à porte shaker, des portes de placard marrons, un plan de travail en quartz modifié, une crédence blanche, une crédence en quartz modifié, un électroménager en acier inoxydable, parquet clair, aucun îlot, un sol gris et un plan de travail blanc.
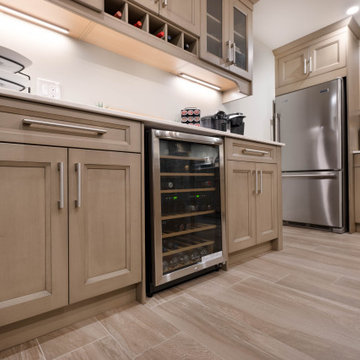
Beautiful brown stain on clear alder brings a rich tone to the shaker door style. Under cabinet lighting with a unique light rail on the coffee bar helps to highlight the glass doors and wine rack. Straight crown moulding elevates the space so it doesn't feel like a basement.
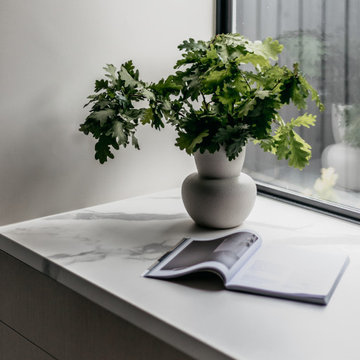
Inspiration pour une grande cuisine ouverte design en L avec un évier 2 bacs, un placard à porte plane, des portes de placard marrons, un plan de travail en quartz modifié, une crédence beige, une crédence en quartz modifié, un électroménager noir, un sol en bois brun, îlot, un sol marron et un plan de travail blanc.
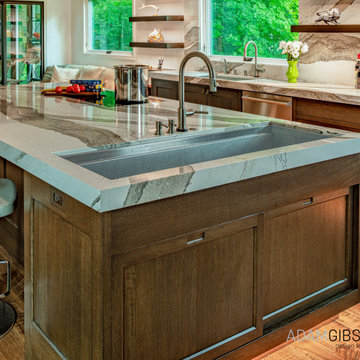
The 60-inch Galley sink.
Idée de décoration pour une grande cuisine ouverte minimaliste en U avec un évier encastré, un placard à porte shaker, des portes de placard marrons, un plan de travail en quartz modifié, une crédence multicolore, une crédence en quartz modifié, un électroménager en acier inoxydable, un sol en bois brun, îlot, un sol marron et un plan de travail multicolore.
Idée de décoration pour une grande cuisine ouverte minimaliste en U avec un évier encastré, un placard à porte shaker, des portes de placard marrons, un plan de travail en quartz modifié, une crédence multicolore, une crédence en quartz modifié, un électroménager en acier inoxydable, un sol en bois brun, îlot, un sol marron et un plan de travail multicolore.
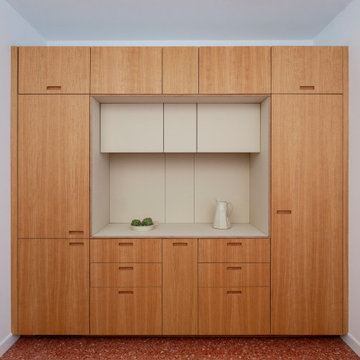
Réalisation d'une cuisine linéaire design fermée et de taille moyenne avec un évier posé, un placard à porte shaker, des portes de placard marrons, un plan de travail en quartz, une crédence beige, une crédence en quartz modifié, un électroménager noir, un sol en terrazzo, aucun îlot, un sol rouge et un plan de travail beige.
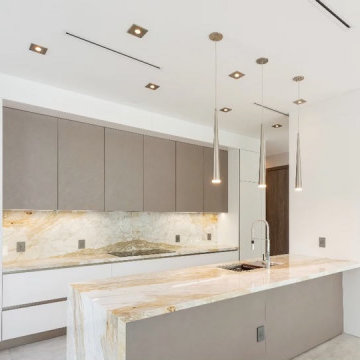
Réalisation d'une grande cuisine ouverte parallèle vintage avec un évier encastré, un placard à porte plane, des portes de placard marrons, un plan de travail en quartz modifié, une crédence multicolore, une crédence en quartz modifié, un électroménager en acier inoxydable, un sol en carrelage de porcelaine, îlot, un sol beige, un plan de travail multicolore et un plafond décaissé.
Idées déco de cuisines avec des portes de placard marrons et une crédence en quartz modifié
8