Idées déco de cuisines avec des portes de placard marrons et une crédence en quartz modifié
Trier par :
Budget
Trier par:Populaires du jour
201 - 220 sur 497 photos
1 sur 3
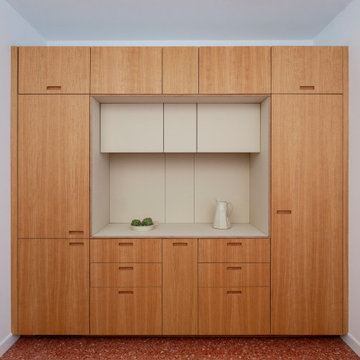
Réalisation d'une cuisine linéaire design fermée et de taille moyenne avec un évier posé, un placard à porte shaker, des portes de placard marrons, un plan de travail en quartz, une crédence beige, une crédence en quartz modifié, un électroménager noir, un sol en terrazzo, aucun îlot, un sol rouge et un plan de travail beige.
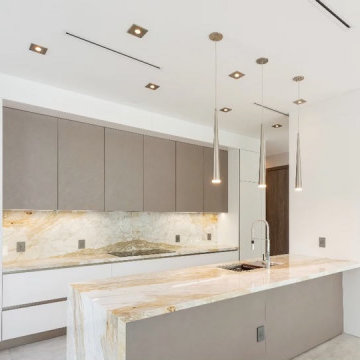
Réalisation d'une grande cuisine ouverte parallèle vintage avec un évier encastré, un placard à porte plane, des portes de placard marrons, un plan de travail en quartz modifié, une crédence multicolore, une crédence en quartz modifié, un électroménager en acier inoxydable, un sol en carrelage de porcelaine, îlot, un sol beige, un plan de travail multicolore et un plafond décaissé.
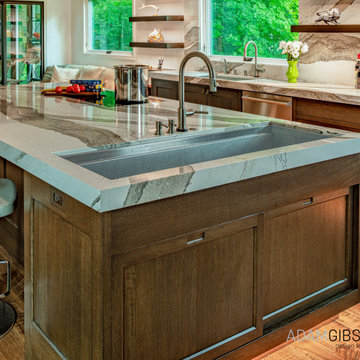
The 60-inch Galley sink.
Idée de décoration pour une grande cuisine ouverte minimaliste en U avec un évier encastré, un placard à porte shaker, des portes de placard marrons, un plan de travail en quartz modifié, une crédence multicolore, une crédence en quartz modifié, un électroménager en acier inoxydable, un sol en bois brun, îlot, un sol marron et un plan de travail multicolore.
Idée de décoration pour une grande cuisine ouverte minimaliste en U avec un évier encastré, un placard à porte shaker, des portes de placard marrons, un plan de travail en quartz modifié, une crédence multicolore, une crédence en quartz modifié, un électroménager en acier inoxydable, un sol en bois brun, îlot, un sol marron et un plan de travail multicolore.
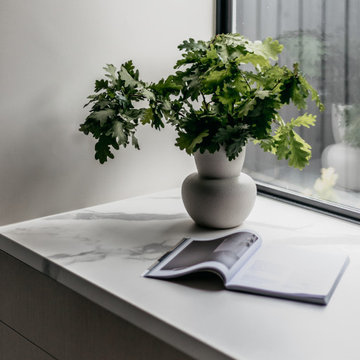
Inspiration pour une grande cuisine ouverte design en L avec un évier 2 bacs, un placard à porte plane, des portes de placard marrons, un plan de travail en quartz modifié, une crédence beige, une crédence en quartz modifié, un électroménager noir, un sol en bois brun, îlot, un sol marron et un plan de travail blanc.
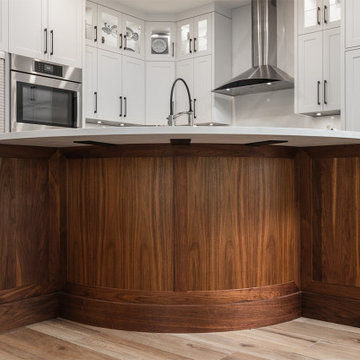
Custom Walnut Island.
Idées déco pour une cuisine contemporaine de taille moyenne avec un placard à porte shaker, des portes de placard marrons, un plan de travail en quartz modifié, une crédence blanche, une crédence en quartz modifié, sol en stratifié et îlot.
Idées déco pour une cuisine contemporaine de taille moyenne avec un placard à porte shaker, des portes de placard marrons, un plan de travail en quartz modifié, une crédence blanche, une crédence en quartz modifié, sol en stratifié et îlot.
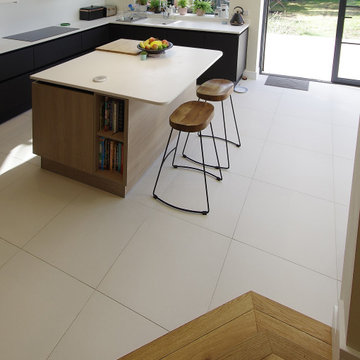
Stepping down to the kitchen, dining area. The garden is over a metre lower than the original floor level, so this provides opportunity to create a high ceiling area over the extension, in particular over the kitchen
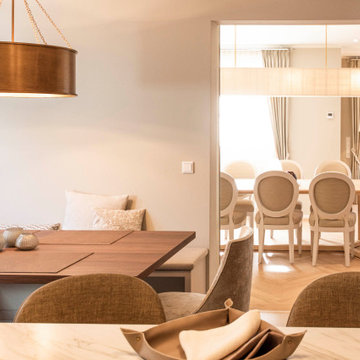
Unser Ziel war es, den Wunsch unseres Kunden nach einem ruhigen und monochromen Farbkonzept zu erfüllen, indem wir verschiedene Grautöne geschickt einsetzten. Dieses elegante Farbschema schafft eine zeitlose und harmonische Atmosphäre. Zur Belebung des Raumes haben wir dezente Farbakzente hinzugefügt, die das Wohnzimmer gemütlich gestalten und das Konzept perfekt abrunden.
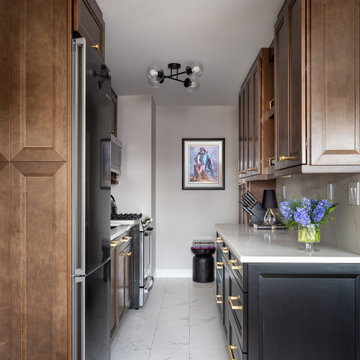
Galley kitchen. Brown Cabinets with black accent base cabinet
Inspiration pour une petite cuisine parallèle traditionnelle fermée avec un évier encastré, un placard avec porte à panneau encastré, des portes de placard marrons, un plan de travail en quartz modifié, une crédence blanche, une crédence en quartz modifié, un électroménager en acier inoxydable, un sol en carrelage de porcelaine, aucun îlot, un sol blanc et un plan de travail blanc.
Inspiration pour une petite cuisine parallèle traditionnelle fermée avec un évier encastré, un placard avec porte à panneau encastré, des portes de placard marrons, un plan de travail en quartz modifié, une crédence blanche, une crédence en quartz modifié, un électroménager en acier inoxydable, un sol en carrelage de porcelaine, aucun îlot, un sol blanc et un plan de travail blanc.
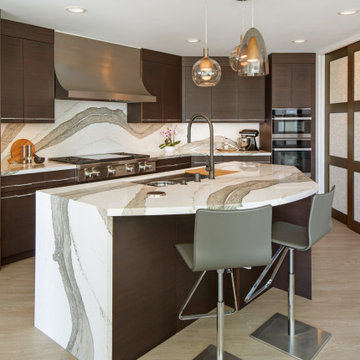
Downsizing to a downtown sky rise was exciting for my clients, but came with an array of challenges. My client is an avid cook, with all the gadgets and small appliances out there, but now didn’t have the space or easy access to them. The building design brought on other challenges, with angled walls creating awkward spaces in the small pantry and with cabinetry.
By removing a door from the kitchen to a guest bedroom, we transformed the pantry to a fully functioning additional workstation. Fully retractable pocket doors give you full access to food & small appliances that are ready to use without moving. Custom tall lazy susans maximize an angled corner.
Custom cabinets now maximize the corners that were wasted before, and a Galley Sink makes prepping meals a breeze, and maximizes countertop space when entertaining. A steam oven makes cooking easier with less mess. They love it!
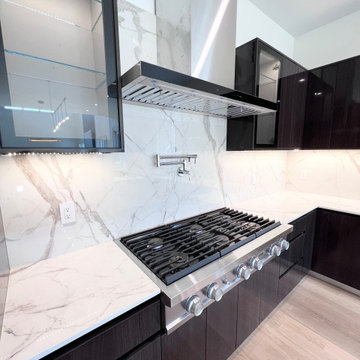
High glossy brown kitchen cabinets meet with gorgeous quartz countertop. This modern kitchen project is truly the representation of great craftsmanship and good quality.
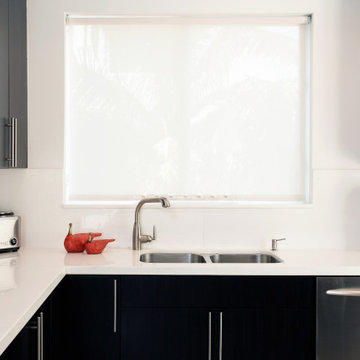
Vertilux has more than 200 fabric collections with over 1,500 references. Our fabrics have been designed for indoor and outdoor applications, for any level of privacy and visibility. Vertilux offers decorative fabrics with plain, sheer, screen, printed, jacquard and many other design
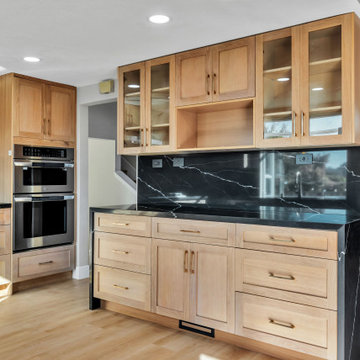
Embrace the fusion of classic charm and modern design with our specialized kitchen remodel. At the heart, rich oak cabinetry brings warmth and timeless elegance, perfectly complementing the bold sophistication of black quartz countertops and backsplash. Laid beneath it all, the natural wood flooring adds a seamless flow, inviting a sense of cohesion and comfort. This carefully curated blend of materials not only promises durability but also creates a striking visual impact. Experience a space where functionality meets artistry—a kitchen designed not just for cooking, but for living.
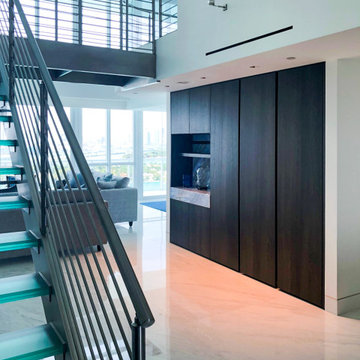
Kitchen Dry Bar with smoked Oak Cabinetry and backlit Stone Elements, vertical Channel Profiles
Cette photo montre une grande cuisine ouverte tendance en U avec un évier encastré, un placard à porte plane, des portes de placard marrons, un plan de travail en quartz modifié, une crédence blanche, une crédence en quartz modifié, un électroménager en acier inoxydable, un sol en marbre, une péninsule, un sol gris, un plan de travail blanc et un plafond à caissons.
Cette photo montre une grande cuisine ouverte tendance en U avec un évier encastré, un placard à porte plane, des portes de placard marrons, un plan de travail en quartz modifié, une crédence blanche, une crédence en quartz modifié, un électroménager en acier inoxydable, un sol en marbre, une péninsule, un sol gris, un plan de travail blanc et un plafond à caissons.
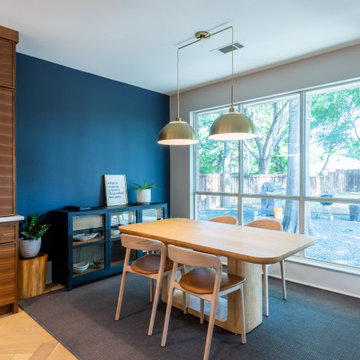
Both the design and construction teams put their heart into making sure we worked with the client to achieve this gorgeous vision. The client was sensitive to both aesthetic and functionality goals, so we set out to improve their old, dated cramped kitchen, with an open concept that facilitates cooking workflow, and dazzles the eye with its mid century modern design. One of their biggest items was their need for increased storage space. We certainly achieved that with ample cabinet space and doubling their pantry space.
The 13 foot waterfall island is the centerpiece, which is heavily utilized for cooking, eating, playing board games and hanging out. The pantry behind the walnut doors used to be the fridge space, and there's an extra pantry now to the left of the current fridge. We moved the sink from the counter to the island, which really helped workflow (we created triangle between cooktop, sink and fridge/pantry 2). To make the cabinets flow linearly at the top we moved and replaced the window. The beige paint is called alpaca from Sherwin Williams and the blue is charcoal blue from sw.
Everything was carefully selected, from the horizontal grain on the walnut cabinets, to the subtly veined white quartz from Arizona tile, to the black glass paneled luxury hood from Futuro Futuro. The pendants and chandelier are from West Elm. The flooring is from karastan; a gorgeous engineered, white oak in herringbone pattern. The recessed lights are decorative from Lumens. The pulls are antique brass from plank hardware (in London). We sourced the door handles and cooktop (Empava) from Houzz. The faucet is Rohl and the sink is Bianco.
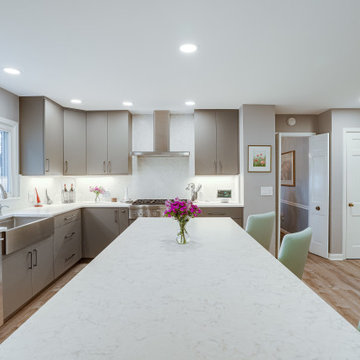
Designed by Maggie Walker of Reico Kitchen & Bath in Frederick, MD in collaboration with Buildmark Remodeling & Construction, this kitchen remodeling project features a contemporary style inspired design with Ultracraft cabinets in two door styles and finishes. The perimeter cabinets are South Beach Lux River Stone Matte and the island cabinets are Lakehurst Eurotek Alabaster. The kitchen countertops are LG Viatera Minuet Brushed.
The kitchen also includes a full height LG Viatera Minuet Brushed Backsplash.
“I had a wonderful experience working with Reico. Maggie was fantastic and had the best ideas for making my new kitchen everything I had hoped for. She knew what I wanted and did a great job helping me achieve it. It flows beautifully and is everything I had dreamed of for my chef’s kitchen. I couldn’t be happier!”
Photos courtesy of BTW Images.
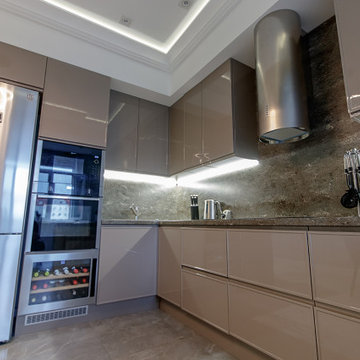
Exemple d'une petite cuisine américaine grise et blanche chic en L avec un évier posé, un placard à porte affleurante, des portes de placard marrons, un plan de travail en quartz modifié, une crédence grise, une crédence en quartz modifié, un électroménager en acier inoxydable, sol en stratifié, aucun îlot, un sol gris, un plan de travail gris et un plafond décaissé.
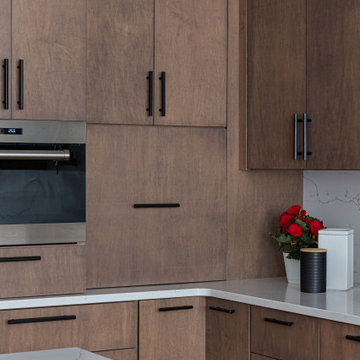
Aménagement d'une cuisine américaine linéaire moderne avec un placard à porte plane, des portes de placard marrons, un plan de travail en quartz modifié, une crédence blanche, une crédence en quartz modifié, parquet clair, îlot et un plan de travail blanc.
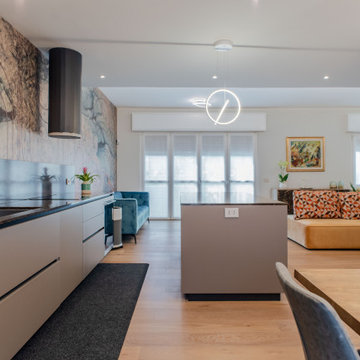
Réalisation d'une grande cuisine ouverte linéaire minimaliste avec un évier encastré, un placard à porte plane, des portes de placard marrons, un plan de travail en quartz, une crédence marron, une crédence en quartz modifié, un électroménager noir, parquet clair, îlot, un sol marron, un plan de travail marron et un plafond décaissé.
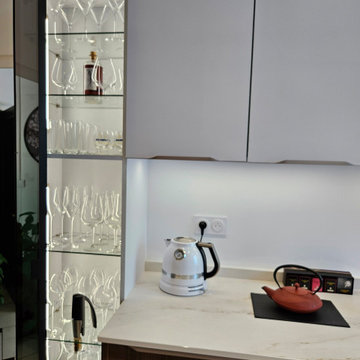
Une prestation soignée
La cuisine se compose d'un large espace de cuisson, équipé du système BORA, les graisses et odeurs seront traités efficacement.
L'évier en céramique est de même matériaux que le plan de travail.
La cuisine se veut fonctionnelle, conviviale, et moderne, on adore!
Nous félicitons nos clients pour l'ensemble des travaux réalisés.
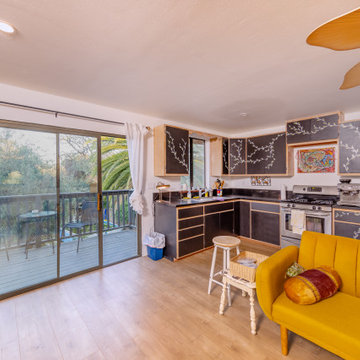
Ojai, CA - Complete Home Remodel / Upstairs Loft and Kitchenette
Installation of hardwood flooring, Kitchen cabinetry, appliances and all other electrical and plumbing requirements per the remodeling project.
Idées déco de cuisines avec des portes de placard marrons et une crédence en quartz modifié
11