Idées déco de cuisines avec des portes de placard noires et une crédence en carrelage de pierre
Trier par :
Budget
Trier par:Populaires du jour
121 - 140 sur 1 165 photos
1 sur 3
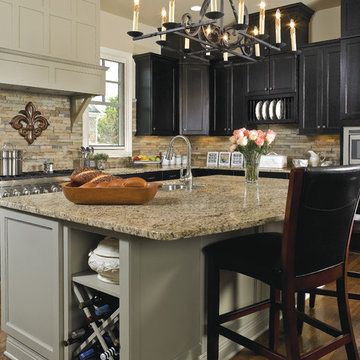
Inspiration pour une grande cuisine américaine traditionnelle en U avec un évier encastré, un placard avec porte à panneau encastré, des portes de placard noires, un plan de travail en granite, une crédence beige, une crédence en carrelage de pierre, un électroménager en acier inoxydable, un sol en bois brun, îlot et un sol marron.
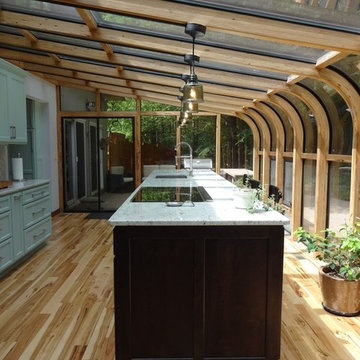
Michael Dangredo installation
Cette photo montre une très grande cuisine linéaire montagne fermée avec un évier encastré, un placard à porte shaker, des portes de placard noires, un plan de travail en granite, une crédence blanche, une crédence en carrelage de pierre, un électroménager en acier inoxydable, parquet clair et îlot.
Cette photo montre une très grande cuisine linéaire montagne fermée avec un évier encastré, un placard à porte shaker, des portes de placard noires, un plan de travail en granite, une crédence blanche, une crédence en carrelage de pierre, un électroménager en acier inoxydable, parquet clair et îlot.
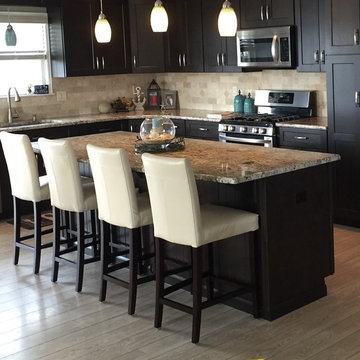
Cette photo montre une cuisine ouverte chic en L de taille moyenne avec un évier encastré, un placard à porte shaker, des portes de placard noires, un plan de travail en granite, une crédence beige, une crédence en carrelage de pierre, un électroménager en acier inoxydable, parquet clair et îlot.
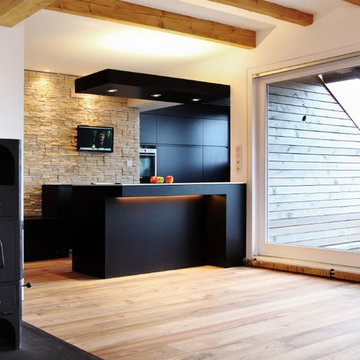
Cette photo montre une cuisine ouverte tendance de taille moyenne avec un placard à porte plane, des portes de placard noires, une crédence beige, une crédence en carrelage de pierre, un sol en bois brun, une péninsule et un électroménager en acier inoxydable.
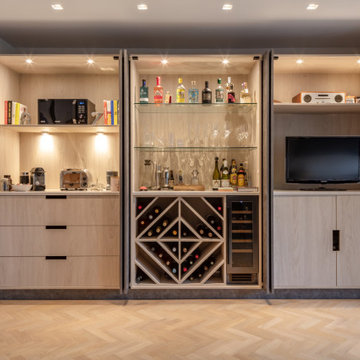
Idées déco pour une cuisine ouverte grise et blanche contemporaine en L de taille moyenne avec un évier posé, un placard avec porte à panneau encastré, des portes de placard noires, plan de travail en marbre, une crédence blanche, une crédence en carrelage de pierre, un électroménager noir, parquet clair, îlot, un sol marron, un plan de travail blanc et poutres apparentes.
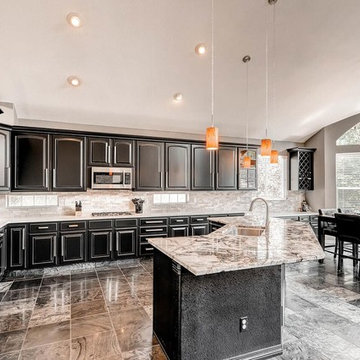
We painted the original blond oak cabinets black with a silver pinstripe to give them a new, modern look. The orange pendant lights were added to anchor the space and add a pop of color. The bi-level island was brought down to counter top level, and new under cabinet lighting was added to highlight the new stacked stone backsplash.
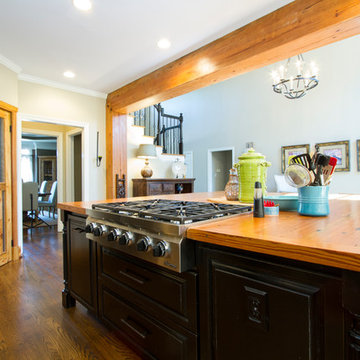
Our challenge was to take a builder grade kitchen and infuse it with elements that combined Traditional cabinetry with Rustic overtones. Because our clients enjoy entertaining, the first step was to enlarge the kitchen. We took down the wall that separated the living room from the kitchen. This simple change enabled us to build an oversize island which serves as both a gathering place for guests and a work space for our client and her daughter, who is an aspiring chef. The island is made from reclaimed heart of pine taken out of a factory in Chicago. The semi-gloss, black lacquer cabinets were distressed to add to the rustic ambience the homeowner desired. We wrapped the micro-lam beam used to support the upper level of the house with the same reclaimed wood used for the island. Using a shot gun, we distressed the beam and hand worked the dovetail joints and walnut pegs creating a barn like post and beam look. The pantry has a charming hand made heart of pine screen door. Chicken wire was used for the screen, adding yet another rustic element to this thoroughly custom kitchen. There are even Urban Industrial overtones with the metal pulls on the cabinetry and the metal accented barstools.
Cory Locatelli
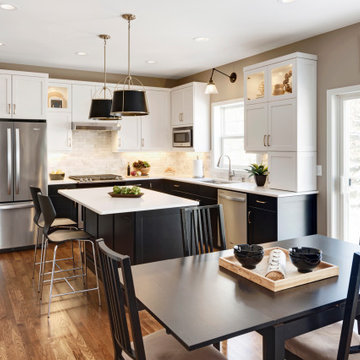
This kitchen was outdated with builder grade cabinets and plastic laminate countertops. The bold kitchen flows seamlessly with the remodeled laundry/mudroom and ties beautifully with the newly updated half bath, both designed by Crystal Kitchen + Bath.
Although the configuration remained similar, a few adjustments to the layout and new cabinets with accessories creates a more functional kitchen. A shallow pantry closet was eliminated from the room to gain much needed square footage in the adjacent Laundry/Mudroom. Replacing this closet is a tall pantry cabinet next to the refrigerator, which allows for the refrigerator door to fully swing open now.
The black and white color scheme and marble backsplash tile add a bold new look to this room. Rich hickory wood flooring brings in warmth to the space, while a mixture of finishes on the hardware, lighting and plumbing fixtures adds interest. A new island with a pull-out waste basket allowed the homeowners to get rid of their free- standing trash bin. Additional accessories, such as, spice drawer, roll-out shelves, silverware tray and appliance garage keep things in order. Dinnerware and accessories can be showcased in the illuminated glass front cabinets.
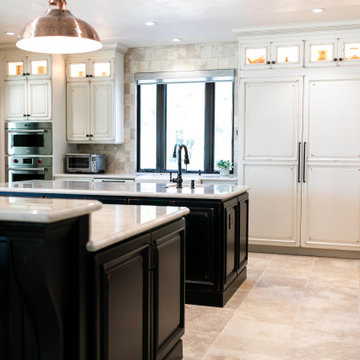
Réalisation d'une grande cuisine ouverte encastrable méditerranéenne en L avec un évier de ferme, un placard avec porte à panneau surélevé, des portes de placard noires, un plan de travail en quartz, une crédence beige, une crédence en carrelage de pierre, un sol en calcaire, 2 îlots, un sol beige et un plan de travail beige.
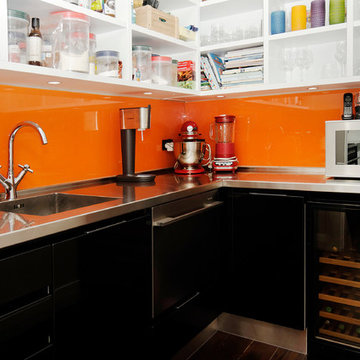
A contemporary kitchen and scullery created in large bungalow as part of an extensive renovation. Cabinets are a mix of high gloss black and white with extensive use of stainless steel on the back bench, overhead cupboards, island back and open shelves on island. The island bench is in Corian.
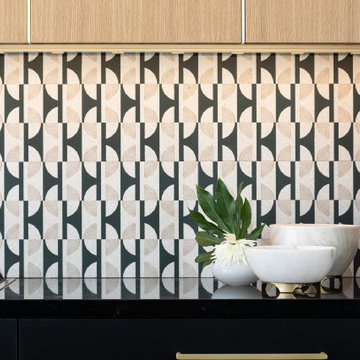
March 2020 marked the launch of LIVDEN, a curated line of innovative decorative tiles made from 60-100% recycled materials. In the months leading up to our launch, we were approached by Palm Springs design firm, Juniper House, for a collaboration on one of the featured homes of 2020 Modernism Week, the Mesa Modern.
The LUNA series in the Medallion color on 12x12 Crystallized Terrazzo tile was featured as the main kitchen's backsplash. The LUNA was paired with matte black cabinetry, brass hardware, and custom mid-century lighting installations. The main kitchen was packed with color, texture and modern design elements.
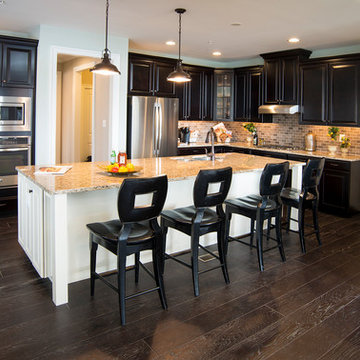
Exemple d'une grande cuisine ouverte chic en L avec un évier 2 bacs, un placard avec porte à panneau surélevé, des portes de placard noires, un plan de travail en granite, une crédence beige, une crédence en carrelage de pierre, un électroménager en acier inoxydable, parquet foncé et îlot.
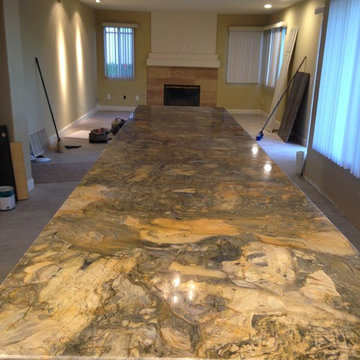
Stone Element
Cette image montre une cuisine américaine parallèle design avec un évier encastré, des portes de placard noires, un plan de travail en quartz, une crédence beige, une crédence en carrelage de pierre et un électroménager en acier inoxydable.
Cette image montre une cuisine américaine parallèle design avec un évier encastré, des portes de placard noires, un plan de travail en quartz, une crédence beige, une crédence en carrelage de pierre et un électroménager en acier inoxydable.
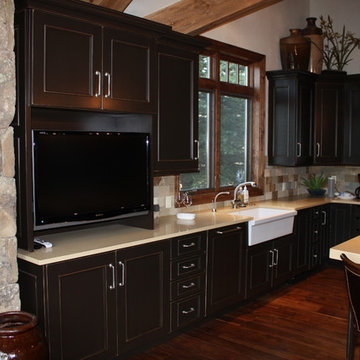
Idée de décoration pour une grande arrière-cuisine encastrable tradition en L avec un évier de ferme, un placard à porte plane, des portes de placard noires, un plan de travail en quartz, une crédence multicolore, une crédence en carrelage de pierre, îlot et un sol en bois brun.
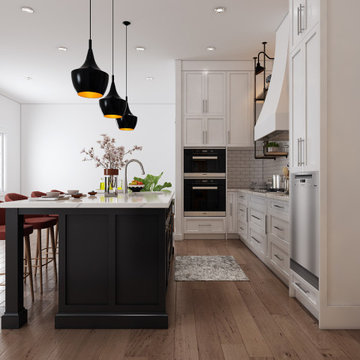
Cette image montre une cuisine ouverte urbaine en U de taille moyenne avec un évier encastré, un placard à porte shaker, des portes de placard noires, un plan de travail en quartz modifié, une crédence rouge, une crédence en carrelage de pierre, un électroménager en acier inoxydable, parquet foncé, îlot, un sol marron et un plan de travail blanc.
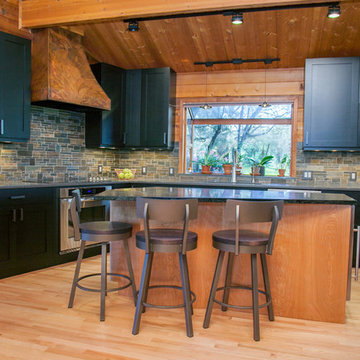
Whitney Lyons
Cette photo montre une grande cuisine ouverte montagne en L avec un placard à porte shaker, des portes de placard noires, un électroménager en acier inoxydable, parquet clair, îlot, un évier encastré, un plan de travail en stéatite, une crédence multicolore, une crédence en carrelage de pierre et un sol beige.
Cette photo montre une grande cuisine ouverte montagne en L avec un placard à porte shaker, des portes de placard noires, un électroménager en acier inoxydable, parquet clair, îlot, un évier encastré, un plan de travail en stéatite, une crédence multicolore, une crédence en carrelage de pierre et un sol beige.
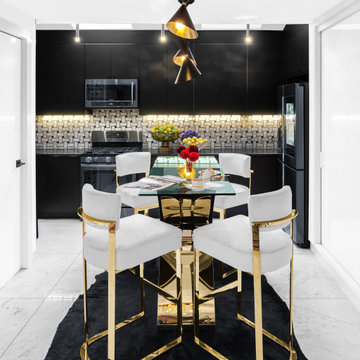
Cette image montre une petite cuisine américaine linéaire méditerranéenne avec un placard à porte plane, des portes de placard noires, un plan de travail en granite, une crédence multicolore, une crédence en carrelage de pierre, un électroménager noir, un sol en marbre et plan de travail noir.
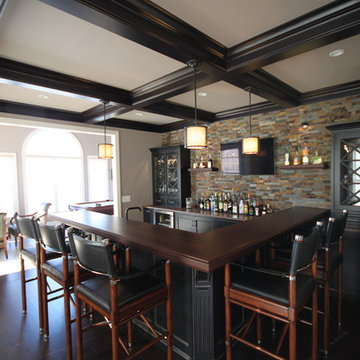
Joseph Pastore Custom Carpentry & Remodeling Inc.
Inspiration pour une cuisine ouverte minimaliste en L avec un évier encastré, un placard à porte shaker, des portes de placard noires, un plan de travail en bois, une crédence multicolore, une crédence en carrelage de pierre et un électroménager en acier inoxydable.
Inspiration pour une cuisine ouverte minimaliste en L avec un évier encastré, un placard à porte shaker, des portes de placard noires, un plan de travail en bois, une crédence multicolore, une crédence en carrelage de pierre et un électroménager en acier inoxydable.
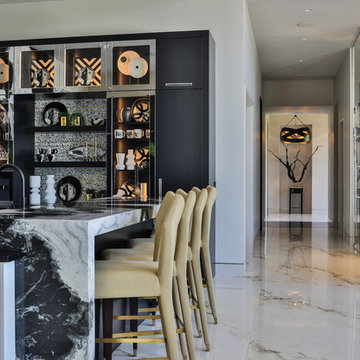
Aménagement d'une cuisine américaine contemporaine en U avec un évier encastré, un placard à porte plane, des portes de placard noires, plan de travail en marbre, une crédence multicolore, une crédence en carrelage de pierre, un électroménager en acier inoxydable, îlot, un sol blanc et un plan de travail multicolore.
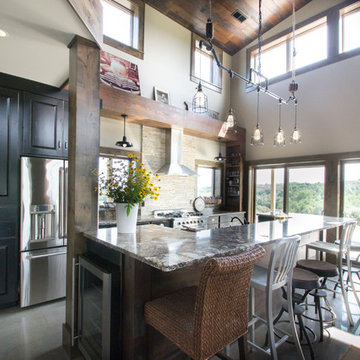
Black kitchen cabinets and the continued use of heavy wood beams provide ample space for storage and decoration while the large island allows for large gathering in this open kitchen.
---
Project by Wiles Design Group. Their Cedar Rapids-based design studio serves the entire Midwest, including Iowa City, Dubuque, Davenport, and Waterloo, as well as North Missouri and St. Louis.
For more about Wiles Design Group, see here: https://wilesdesigngroup.com/
Idées déco de cuisines avec des portes de placard noires et une crédence en carrelage de pierre
7