Idées déco de cuisines avec des portes de placard noires et une crédence en carrelage de pierre
Trier par :
Budget
Trier par:Populaires du jour
161 - 180 sur 1 165 photos
1 sur 3
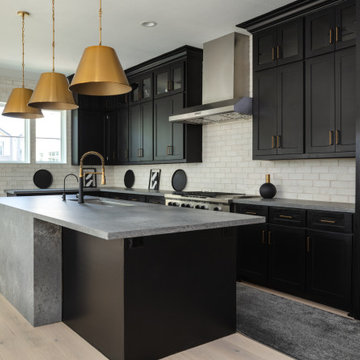
Originally, this space was the popular "White and Bright", yet not suited to the new owners' taste.
Réalisation d'une grande cuisine américaine tradition en L avec un évier posé, un placard à porte plane, des portes de placard noires, un plan de travail en quartz modifié, une crédence blanche, une crédence en carrelage de pierre, un électroménager en acier inoxydable, parquet clair, îlot, un sol beige et un plan de travail gris.
Réalisation d'une grande cuisine américaine tradition en L avec un évier posé, un placard à porte plane, des portes de placard noires, un plan de travail en quartz modifié, une crédence blanche, une crédence en carrelage de pierre, un électroménager en acier inoxydable, parquet clair, îlot, un sol beige et un plan de travail gris.
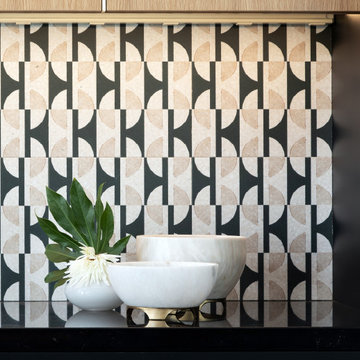
March 2020 marked the launch of LIVDEN, a curated line of innovative decorative tiles made from 60-100% recycled materials. In the months leading up to our launch, we were approached by Palm Springs design firm, Juniper House, for a collaboration on one of the featured homes of 2020 Modernism Week, the Mesa Modern.
The LUNA series in the Medallion color on 12x12 Crystallized Terrazzo tile was featured as the main kitchen's backsplash. The LUNA was paired with matte black cabinetry, brass hardware, and custom mid-century lighting installations. The main kitchen was packed with color, texture and modern design elements.
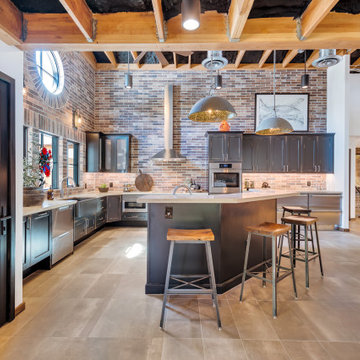
Idées déco pour une grande cuisine ouverte industrielle en L avec un évier de ferme, des portes de placard noires, un plan de travail en calcaire, une crédence multicolore, une crédence en carrelage de pierre, un électroménager en acier inoxydable, un sol en carrelage de porcelaine, îlot, un sol gris, un plan de travail beige et poutres apparentes.
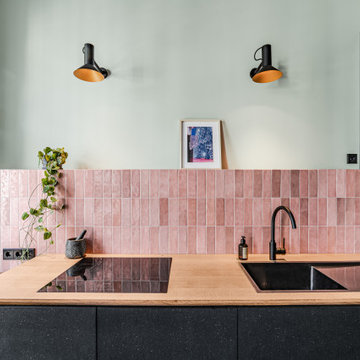
farbliche Kontraste in der Küche mit rosa schwarz und grün
Réalisation d'une cuisine ouverte en L de taille moyenne avec un placard à porte plane, des portes de placard noires, un plan de travail en bois, une crédence rose, une crédence en carrelage de pierre, parquet foncé, aucun îlot et un sol vert.
Réalisation d'une cuisine ouverte en L de taille moyenne avec un placard à porte plane, des portes de placard noires, un plan de travail en bois, une crédence rose, une crédence en carrelage de pierre, parquet foncé, aucun îlot et un sol vert.
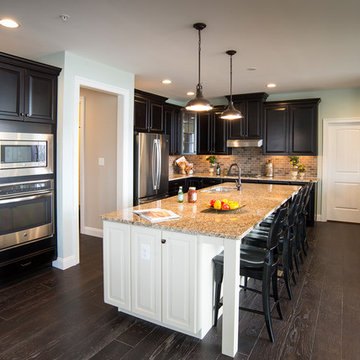
Cette image montre une grande cuisine ouverte traditionnelle en L avec un placard avec porte à panneau surélevé, des portes de placard noires, un plan de travail en granite, îlot, un évier 2 bacs, une crédence beige, une crédence en carrelage de pierre, un électroménager en acier inoxydable et parquet foncé.
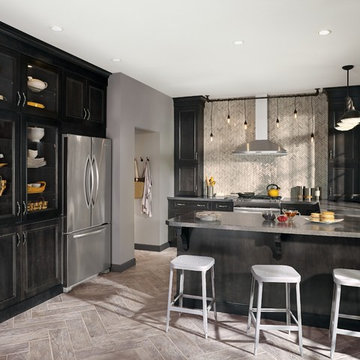
Photos from KraftMaid Cabinetry
Réalisation d'une petite cuisine américaine design en U avec un placard avec porte à panneau encastré, des portes de placard noires, un plan de travail en béton, une crédence grise, un électroménager en acier inoxydable, îlot, un plan de travail gris, un évier intégré, une crédence en carrelage de pierre, parquet clair et un sol marron.
Réalisation d'une petite cuisine américaine design en U avec un placard avec porte à panneau encastré, des portes de placard noires, un plan de travail en béton, une crédence grise, un électroménager en acier inoxydable, îlot, un plan de travail gris, un évier intégré, une crédence en carrelage de pierre, parquet clair et un sol marron.
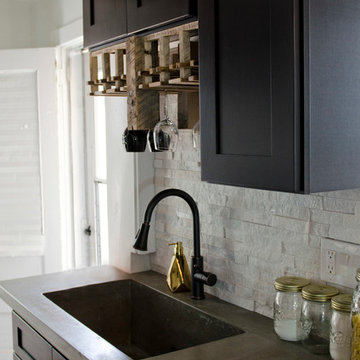
Shela Riley Photogrophy
Exemple d'une cuisine américaine parallèle éclectique de taille moyenne avec un évier intégré, un placard à porte shaker, des portes de placard noires, un plan de travail en béton, une crédence blanche, une crédence en carrelage de pierre, un électroménager en acier inoxydable, sol en stratifié et une péninsule.
Exemple d'une cuisine américaine parallèle éclectique de taille moyenne avec un évier intégré, un placard à porte shaker, des portes de placard noires, un plan de travail en béton, une crédence blanche, une crédence en carrelage de pierre, un électroménager en acier inoxydable, sol en stratifié et une péninsule.
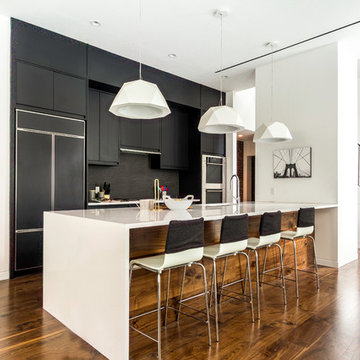
The kitchen's island features black walnut detail on the outside and unique pendant lighting hanging from the ceiling above. Black Sub-Zero Wolf panel ready refrigerator, custom cabinetry, a black panel ready Bosch dishwasher, a Wolf double wall oven, and a Summit wine cooler.
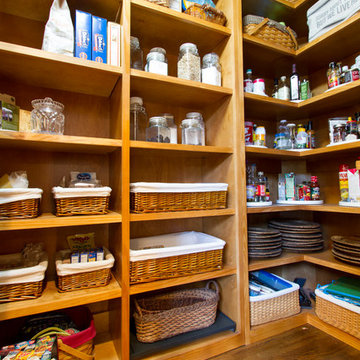
Our challenge was to take a builder grade kitchen and infuse it with elements that combined Traditional cabinetry with Rustic overtones. Because our clients enjoy entertaining, the first step was to enlarge the kitchen. We took down the wall that separated the living room from the kitchen. This simple change enabled us to build an oversize island which serves as both a gathering place for guests and a work space for our client and her daughter, who is an aspiring chef. The island is made from reclaimed heart of pine taken out of a factory in Chicago. The semi-gloss, black lacquer cabinets were distressed to add to the rustic ambience the homeowner desired. We wrapped the micro-lam beam used to support the upper level of the house with the same reclaimed wood used for the island. Using a shot gun, we distressed the beam and hand worked the dovetail joints and walnut pegs creating a barn like post and beam look. The pantry has a charming hand made heart of pine screen door. Chicken wire was used for the screen, adding yet another rustic element to this thoroughly custom kitchen. There are even Urban Industrial overtones with the metal pulls on the cabinetry and the metal accented barstools.
Cory Locatelli
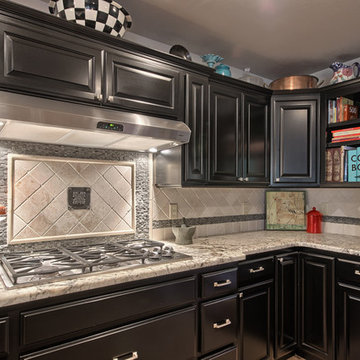
Bob Blandy, Medallion Services
Aménagement d'une grande cuisine ouverte classique en U avec un évier encastré, un placard avec porte à panneau surélevé, des portes de placard noires, un plan de travail en granite, une crédence beige, une crédence en carrelage de pierre, un électroménager en acier inoxydable, un sol en carrelage de porcelaine et une péninsule.
Aménagement d'une grande cuisine ouverte classique en U avec un évier encastré, un placard avec porte à panneau surélevé, des portes de placard noires, un plan de travail en granite, une crédence beige, une crédence en carrelage de pierre, un électroménager en acier inoxydable, un sol en carrelage de porcelaine et une péninsule.
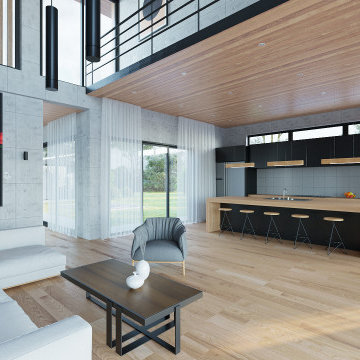
Idées déco pour une grande cuisine ouverte linéaire contemporaine avec un évier 2 bacs, placards, des portes de placard noires, un plan de travail en bois, une crédence grise, une crédence en carrelage de pierre, un électroménager en acier inoxydable, parquet clair, îlot et un plafond en lambris de bois.
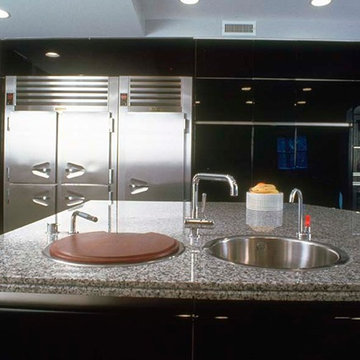
Counter space is gained and a separate identity created for the breakfast room by adding the arched opening and cabinets between it and the main part of the kitchen.
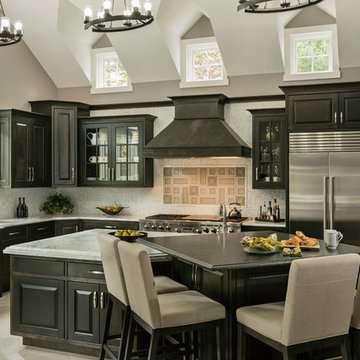
This large, stunning black and white kitchen has built in appliances, a custom wood hood and dark wood stained cabinetry topped by wicked white quartzite. The expansive space with large island and bar area for entertaining, opens up to the family room and is the perfect combination of traditional and transitional kitchen design.
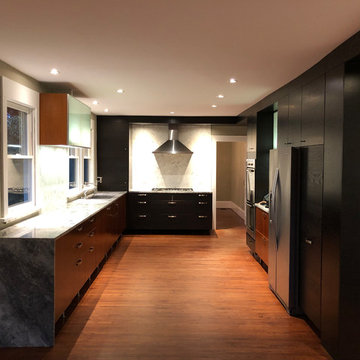
Cette image montre une cuisine américaine minimaliste en U de taille moyenne avec un évier 2 bacs, un placard à porte plane, des portes de placard noires, un plan de travail en granite, une crédence blanche, une crédence en carrelage de pierre, un électroménager en acier inoxydable, un sol en bois brun, aucun îlot, un sol marron et un plan de travail gris.
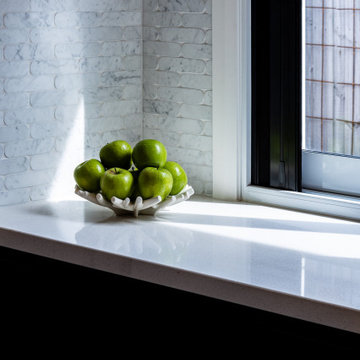
Aménagement d'une arrière-cuisine moderne de taille moyenne avec un évier posé, un placard à porte plane, des portes de placard noires, un plan de travail en quartz modifié, une crédence grise, une crédence en carrelage de pierre, un électroménager en acier inoxydable, un sol en bois brun et un plan de travail blanc.
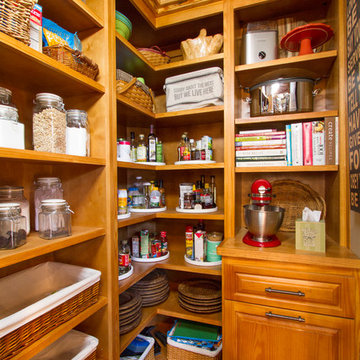
Our challenge was to take a builder grade kitchen and infuse it with elements that combined Traditional cabinetry with Rustic overtones. Because our clients enjoy entertaining, the first step was to enlarge the kitchen. We took down the wall that separated the living room from the kitchen. This simple change enabled us to build an oversize island which serves as both a gathering place for guests and a work space for our client and her daughter, who is an aspiring chef. The island is made from reclaimed heart of pine taken out of a factory in Chicago. The semi-gloss, black lacquer cabinets were distressed to add to the rustic ambience the homeowner desired. We wrapped the micro-lam beam used to support the upper level of the house with the same reclaimed wood used for the island. Using a shot gun, we distressed the beam and hand worked the dovetail joints and walnut pegs creating a barn like post and beam look. The pantry has a charming hand made heart of pine screen door. Chicken wire was used for the screen, adding yet another rustic element to this thoroughly custom kitchen. There are even Urban Industrial overtones with the metal pulls on the cabinetry and the metal accented barstools.
Cory Locatelli
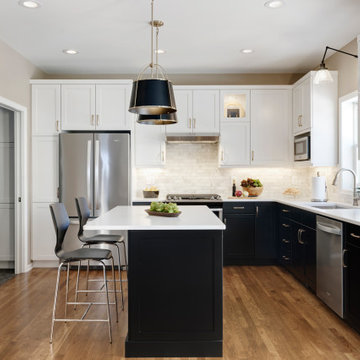
This kitchen was outdated with builder grade cabinets and plastic laminate countertops. The bold kitchen flows seamlessly with the remodeled laundry/mudroom and ties beautifully with the newly updated half bath, both designed by Crystal Kitchen + Bath.
Although the configuration remained similar, a few adjustments to the layout and new cabinets with accessories creates a more functional kitchen. A shallow pantry closet was eliminated from the room to gain much needed square footage in the adjacent Laundry/Mudroom. Replacing this closet is a tall pantry cabinet next to the refrigerator, which allows for the refrigerator door to fully swing open now.
The black and white color scheme and marble backsplash tile add a bold new look to this room. Rich hickory wood flooring brings in warmth to the space, while a mixture of finishes on the hardware, lighting and plumbing fixtures adds interest. A new island with a pull-out waste basket allowed the homeowners to get rid of their free- standing trash bin. Additional accessories, such as, spice drawer, roll-out shelves, silverware tray and appliance garage keep things in order. Dinnerware and accessories can be showcased in the illuminated glass front cabinets.
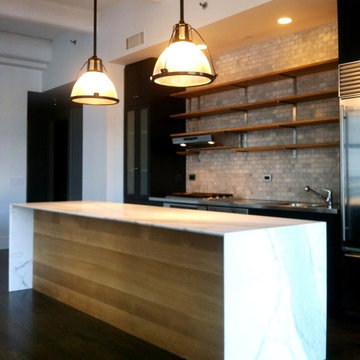
Idée de décoration pour une cuisine ouverte parallèle minimaliste de taille moyenne avec un évier 2 bacs, un placard à porte plane, des portes de placard noires, plan de travail en marbre, une crédence grise, une crédence en carrelage de pierre, un électroménager en acier inoxydable, parquet foncé, îlot et un sol marron.
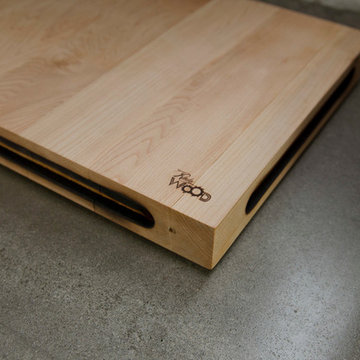
Shela Riley Photogrophy
Cette photo montre une cuisine américaine parallèle éclectique de taille moyenne avec un évier intégré, un placard à porte shaker, des portes de placard noires, un plan de travail en béton, une crédence blanche, une crédence en carrelage de pierre, un électroménager en acier inoxydable, sol en stratifié et une péninsule.
Cette photo montre une cuisine américaine parallèle éclectique de taille moyenne avec un évier intégré, un placard à porte shaker, des portes de placard noires, un plan de travail en béton, une crédence blanche, une crédence en carrelage de pierre, un électroménager en acier inoxydable, sol en stratifié et une péninsule.
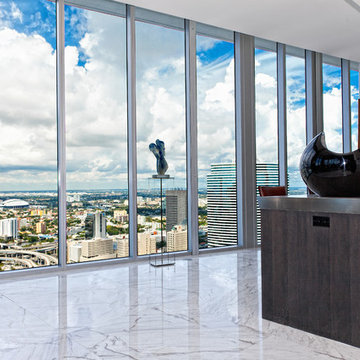
Credit: Ron Rosenzweig
Cette image montre une cuisine américaine linéaire traditionnelle de taille moyenne avec un évier encastré, un placard à porte plane, des portes de placard noires, plan de travail en marbre, une crédence grise, une crédence en carrelage de pierre, un sol en marbre et îlot.
Cette image montre une cuisine américaine linéaire traditionnelle de taille moyenne avec un évier encastré, un placard à porte plane, des portes de placard noires, plan de travail en marbre, une crédence grise, une crédence en carrelage de pierre, un sol en marbre et îlot.
Idées déco de cuisines avec des portes de placard noires et une crédence en carrelage de pierre
9