Idées déco de cuisines avec des portes de placard noires et une crédence en carrelage de pierre
Trier par :
Budget
Trier par:Populaires du jour
141 - 160 sur 1 165 photos
1 sur 3
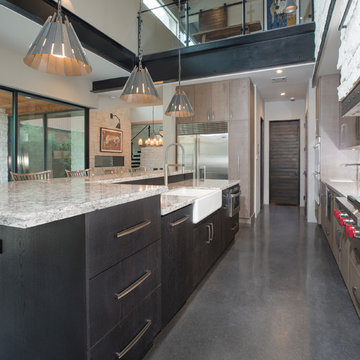
Rustic contemporary style
cabinet is distressed
Cette image montre une cuisine américaine parallèle design de taille moyenne avec un évier de ferme, une crédence blanche, un électroménager en acier inoxydable, sol en béton ciré, îlot, un sol gris, un placard à porte plane, des portes de placard noires, un plan de travail en quartz modifié, une crédence en carrelage de pierre et un plan de travail multicolore.
Cette image montre une cuisine américaine parallèle design de taille moyenne avec un évier de ferme, une crédence blanche, un électroménager en acier inoxydable, sol en béton ciré, îlot, un sol gris, un placard à porte plane, des portes de placard noires, un plan de travail en quartz modifié, une crédence en carrelage de pierre et un plan de travail multicolore.
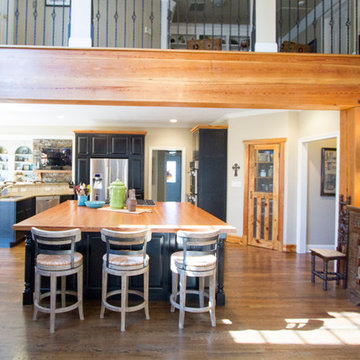
Our challenge was to take a builder grade kitchen and infuse it with elements that combined Traditional cabinetry with Rustic overtones. Because our clients enjoy entertaining, the first step was to enlarge the kitchen. We took down the wall that separated the living room from the kitchen. This simple change enabled us to build an oversize island which serves as both a gathering place for guests and a work space for our client and her daughter, who is an aspiring chef. The island is made from reclaimed heart of pine taken out of a factory in Chicago. The semi-gloss, black lacquer cabinets were distressed to add to the rustic ambience the homeowner desired. We wrapped the micro-lam beam used to support the upper level of the house with the same reclaimed wood used for the island. Using a shot gun, we distressed the beam and hand worked the dovetail joints and walnut pegs creating a barn like post and beam look. The pantry has a charming hand made heart of pine screen door. Chicken wire was used for the screen, adding yet another rustic element to this thoroughly custom kitchen. There are even Urban Industrial overtones with the metal pulls on the cabinetry and the metal accented barstools.
Cory Locatelli
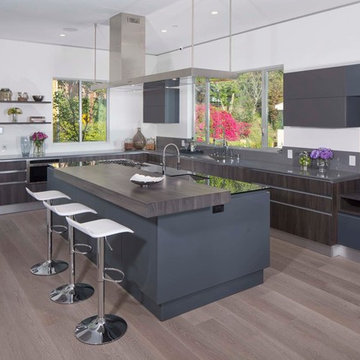
Inspiration pour une cuisine américaine minimaliste en U de taille moyenne avec un évier 1 bac, un placard à porte plane, des portes de placard noires, un plan de travail en bois, une crédence blanche, une crédence en carrelage de pierre, un électroménager en acier inoxydable, parquet clair, îlot et un sol beige.
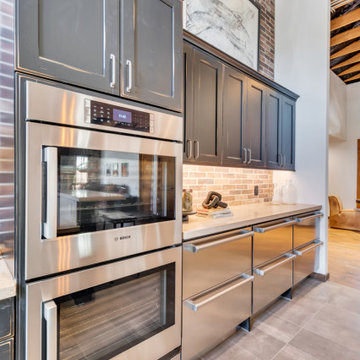
Idée de décoration pour une grande cuisine ouverte urbaine en L avec un évier de ferme, des portes de placard noires, un plan de travail en calcaire, une crédence multicolore, une crédence en carrelage de pierre, un électroménager en acier inoxydable, un sol en carrelage de porcelaine, îlot, un sol gris, un plan de travail beige et poutres apparentes.
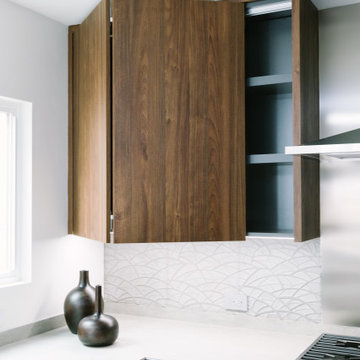
For this Japanese inspired, open plan concept, we removed the wall between the kitchen and formal dining room and extended the counter space to create a new floating peninsula with a custom made butcher block. Warm walnut upper cabinets and butcher block seating top contrast beautifully with the porcelain Neolith, ultra thin concrete-like countertop custom fabricated by Fox Marble. The custom Sozo Studio cabinets were designed to integrate all the appliances, cabinet lighting, handles, and an ultra smooth folding pantry called "Bento Box".
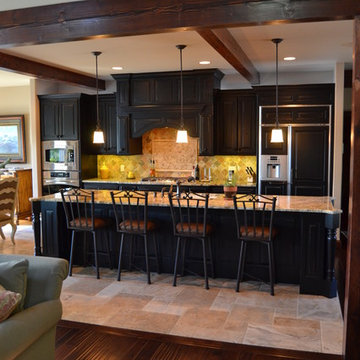
Idée de décoration pour une cuisine américaine linéaire et encastrable tradition de taille moyenne avec un évier encastré, un placard avec porte à panneau surélevé, des portes de placard noires, îlot, un plan de travail en granite, une crédence en carrelage de pierre, un sol en travertin et un plan de travail beige.
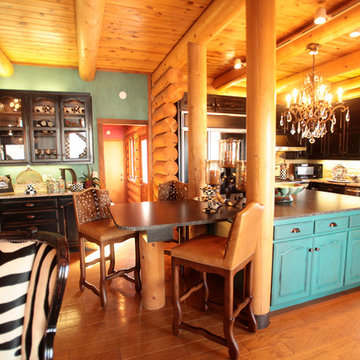
Kitchen remodel by our designer, Nikki. Custom furniture including Axis Hide barstools. Furniture, lighting, and accessories by Panache.
Davy Knapp Photography
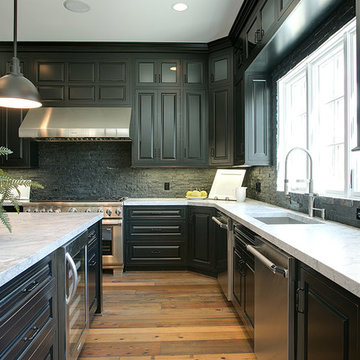
Peter Evans Photography
Idées déco pour une grande cuisine ouverte craftsman en U avec un évier encastré, un placard avec porte à panneau surélevé, des portes de placard noires, plan de travail en marbre, une crédence noire, une crédence en carrelage de pierre, un électroménager en acier inoxydable, un sol en bois brun et îlot.
Idées déco pour une grande cuisine ouverte craftsman en U avec un évier encastré, un placard avec porte à panneau surélevé, des portes de placard noires, plan de travail en marbre, une crédence noire, une crédence en carrelage de pierre, un électroménager en acier inoxydable, un sol en bois brun et îlot.
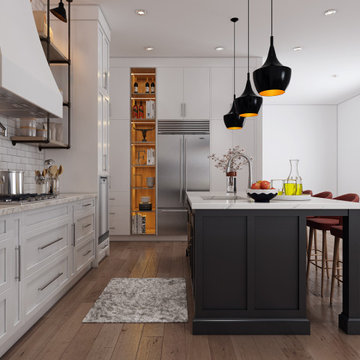
Aménagement d'une cuisine ouverte industrielle en U de taille moyenne avec un évier encastré, un placard à porte shaker, des portes de placard noires, un plan de travail en quartz modifié, une crédence rouge, une crédence en carrelage de pierre, un électroménager en acier inoxydable, parquet foncé, îlot, un sol marron et un plan de travail blanc.
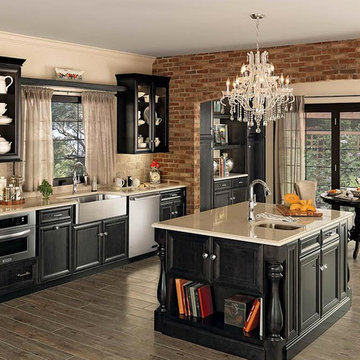
Aménagement d'une grande cuisine américaine parallèle classique avec un évier de ferme, un placard avec porte à panneau encastré, des portes de placard noires, un plan de travail en surface solide, une crédence beige, une crédence en carrelage de pierre, un électroménager en acier inoxydable, parquet clair et îlot.
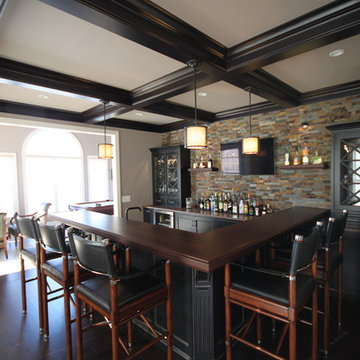
Joseph Pastore Custom Carpentry & Remodeling Inc.
Inspiration pour une cuisine ouverte minimaliste en L avec un évier encastré, un placard à porte shaker, des portes de placard noires, un plan de travail en bois, une crédence multicolore, une crédence en carrelage de pierre et un électroménager en acier inoxydable.
Inspiration pour une cuisine ouverte minimaliste en L avec un évier encastré, un placard à porte shaker, des portes de placard noires, un plan de travail en bois, une crédence multicolore, une crédence en carrelage de pierre et un électroménager en acier inoxydable.
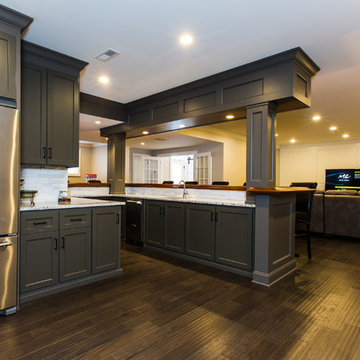
A basement should be a warm wonderful place to spend time with family in friends. But this one in a Warminster was a dark dingy place that the homeowners avoided. Our team took this blank canvas and added a Bathroom, Bar, and Mud Room. We were able to create a clean and open contemporary look that the home owners love. Now it’s hard to get them upstairs. Their new living space has changed their lives and we are thrilled to have made that possible.
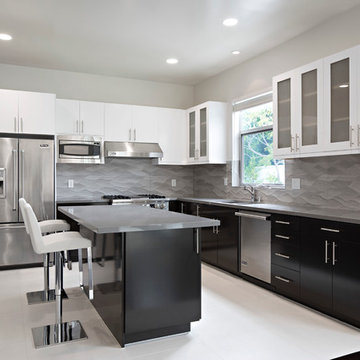
Inspiration pour une cuisine minimaliste en U fermée et de taille moyenne avec un évier 2 bacs, un placard à porte plane, des portes de placard noires, un plan de travail en quartz modifié, une crédence grise, une crédence en carrelage de pierre, un électroménager en acier inoxydable, un sol en carrelage de porcelaine, îlot et un sol blanc.
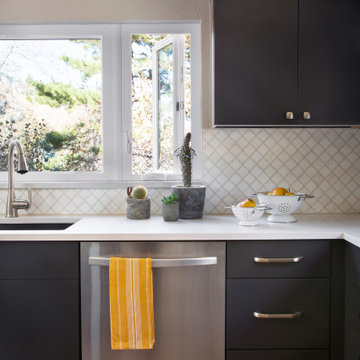
Idées déco pour une cuisine américaine classique en L de taille moyenne avec un évier encastré, des portes de placard noires, un plan de travail en quartz modifié, une crédence blanche, une crédence en carrelage de pierre, un électroménager en acier inoxydable, un sol en bois brun, îlot, un sol marron et un plan de travail blanc.
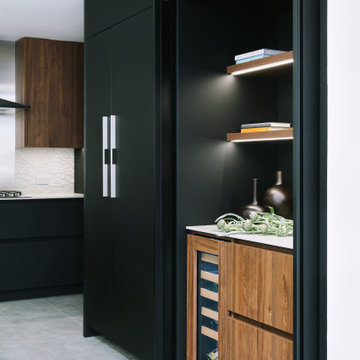
For this Japanese inspired, open plan concept, we removed the wall between the kitchen and formal dining room and extended the counter space to create a new floating peninsula with a custom made butcher block. Warm walnut upper cabinets and butcher block seating top contrast beautifully with the porcelain Neolith, ultra thin concrete-like countertop custom fabricated by Fox Marble. The custom Sozo Studio cabinets were designed to integrate all the appliances, cabinet lighting, handles, and an ultra smooth folding pantry called "Bento Box".
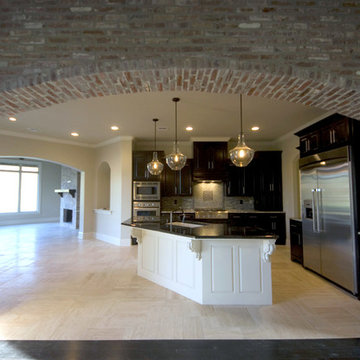
Cette photo montre une grande cuisine ouverte chic en L avec un évier encastré, un placard avec porte à panneau surélevé, des portes de placard noires, un plan de travail en granite, une crédence grise, une crédence en carrelage de pierre, un électroménager en acier inoxydable, un sol en travertin, îlot et un sol beige.
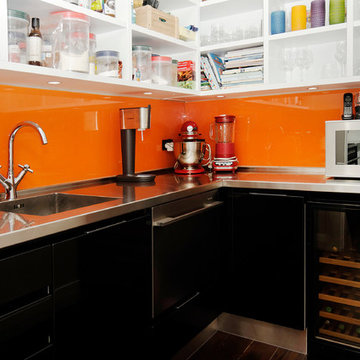
A contemporary kitchen and scullery created in large bungalow as part of an extensive renovation. Cabinets are a mix of high gloss black and white with extensive use of stainless steel on the back bench, overhead cupboards, island back and open shelves on island. The island bench is in Corian.
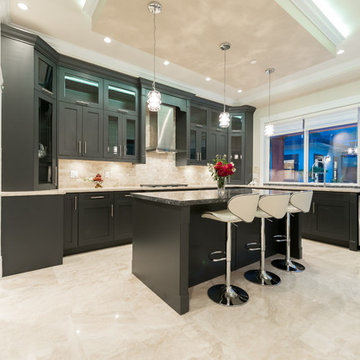
Cette photo montre une grande cuisine ouverte tendance en U avec un évier encastré, un placard à porte shaker, des portes de placard noires, un plan de travail en granite, une crédence beige, une crédence en carrelage de pierre, un électroménager en acier inoxydable, un sol en marbre, îlot, un sol beige et un plan de travail multicolore.
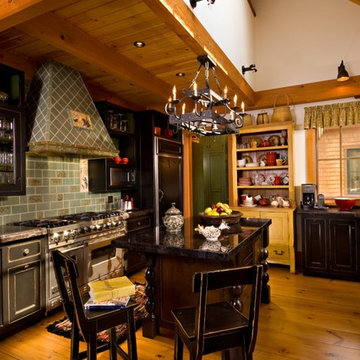
Exemple d'une cuisine encastrable montagne en U fermée et de taille moyenne avec un évier encastré, un placard à porte affleurante, des portes de placard noires, un plan de travail en granite, une crédence verte, une crédence en carrelage de pierre, parquet foncé, îlot et un sol marron.
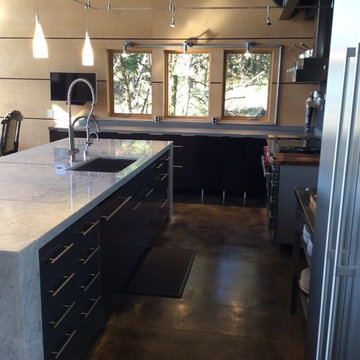
husband
Réalisation d'une cuisine ouverte urbaine en L de taille moyenne avec un évier encastré, un placard à porte plane, des portes de placard noires, un plan de travail en quartz, une crédence noire, une crédence en carrelage de pierre, un électroménager en acier inoxydable, sol en béton ciré et îlot.
Réalisation d'une cuisine ouverte urbaine en L de taille moyenne avec un évier encastré, un placard à porte plane, des portes de placard noires, un plan de travail en quartz, une crédence noire, une crédence en carrelage de pierre, un électroménager en acier inoxydable, sol en béton ciré et îlot.
Idées déco de cuisines avec des portes de placard noires et une crédence en carrelage de pierre
8