Idées déco de cuisines avec des portes de placard oranges
Trier par :
Budget
Trier par:Populaires du jour
21 - 40 sur 162 photos
1 sur 3
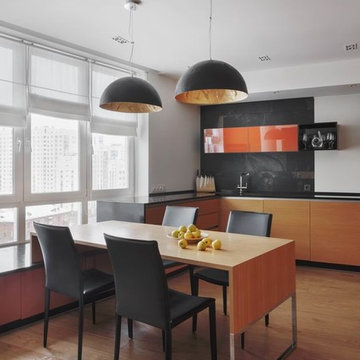
Cette photo montre une cuisine américaine bicolore tendance en L de taille moyenne avec un placard à porte plane, un plan de travail en surface solide, sol en stratifié, plan de travail noir, des portes de placard oranges et une crédence noire.

A view from outside the room. This gives you an idea of the size of the kitchen - it is a small area but used very efficiently to fit all you would need in a kitchen.
Altan Omer (photography@altamomer.com)
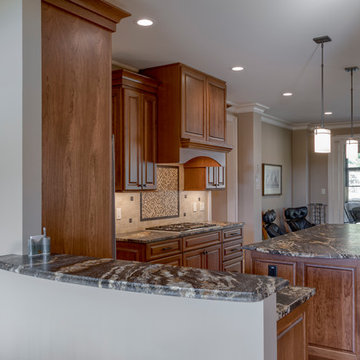
Up on a Hillside, stands a strong and handsome home with many facets and gables. Built to withstand the test of time, the exquisite stone and stylish shakes siding surrounds the exterior and protects the beauty within. The distinguished front door entry with side lights and a transom window stands tall and opens up to high coffered ceilings, a floor to ceiling stone fireplace, stunning glass doors & windows, custom built-ins and an open concept floor plan. The expansive kitchen is graced with a striking leathered granite island, butlers pantry, stainless-steel appliances, fine cabinetry and dining area. Just off the kitchen is an inviting sunroom with a stone fire place and a fantastic EZE Breeze Window System. There is a custom drop-zone built by our team of master carpenters that offers a beautiful point of interest as well as functionality. En suite bathrooms add a sense of luxury to guest bedrooms. The master bedroom has a private sunroom perfect for curling up and reading a book. The luxurious Master Bath exudes tranquility with a large garden tub, custom tile shower, barrel vault ceiling and his & hers granite vanities. The extensively landscaped back yard features tiered rock walls, two gorgeous water features and several spacious outdoor living areas perfect for entertaining friends and enjoying the four seasons of North Carolina.
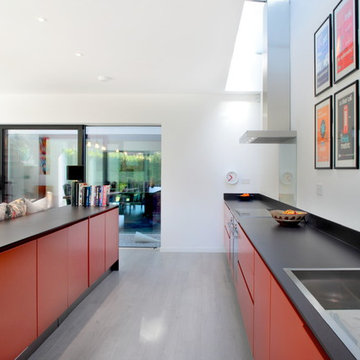
As a new build property, our clients were only too aware that the kitchen is very much the heart of the home; this enabled them to work with us to create a stunning space which would be practical as well as visually enticing. The galley style kitchen fits the space wonderfully, ensuring a large space between both runs of cabinetry and offering a clean, uncluttered look.
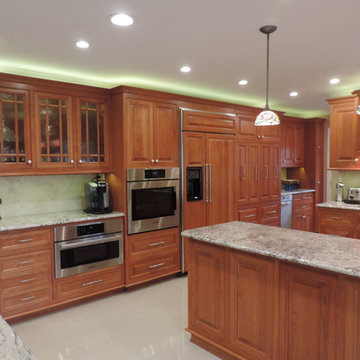
Decker Cabinets
Exemple d'une grande cuisine américaine chic en U avec un évier encastré, un placard à porte affleurante, des portes de placard oranges, un plan de travail en granite, une crédence beige, une crédence en carreau de porcelaine, un électroménager en acier inoxydable et un sol en travertin.
Exemple d'une grande cuisine américaine chic en U avec un évier encastré, un placard à porte affleurante, des portes de placard oranges, un plan de travail en granite, une crédence beige, une crédence en carreau de porcelaine, un électroménager en acier inoxydable et un sol en travertin.
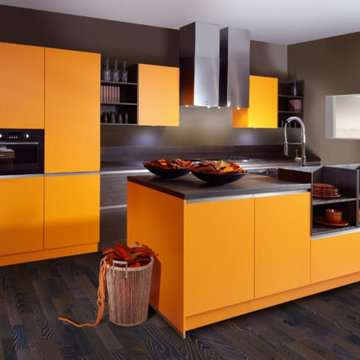
Color Wall orange, Sincrono Wall tobacco oak. A breathtaking effect. Where colour is concerned, good furnishing questions will always reflect an (under)statement. Even more so when a super-matt lacquered surface is combined with attractive wood shades. Balanced and well proportioned, the “Color Wall orange“ presents itself as a modern classic that delights day after day.
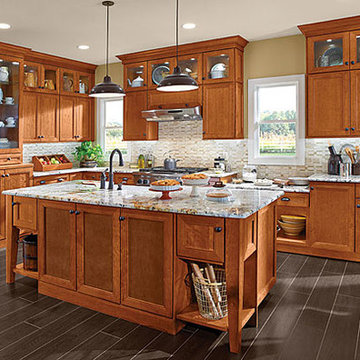
A luxe transitional kitchen design featuring square recessed panel cabinetry in Praline
Aménagement d'une grande cuisine américaine classique en L avec un placard avec porte à panneau encastré, des portes de placard oranges et îlot.
Aménagement d'une grande cuisine américaine classique en L avec un placard avec porte à panneau encastré, des portes de placard oranges et îlot.
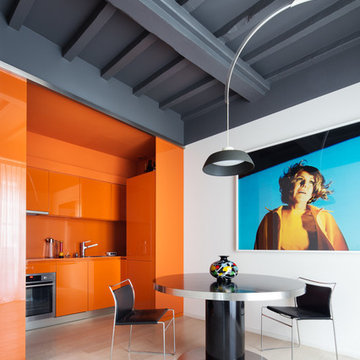
Cette photo montre une cuisine américaine linéaire tendance de taille moyenne avec un placard à porte plane, des portes de placard oranges, une crédence orange, un électroménager en acier inoxydable et aucun îlot.
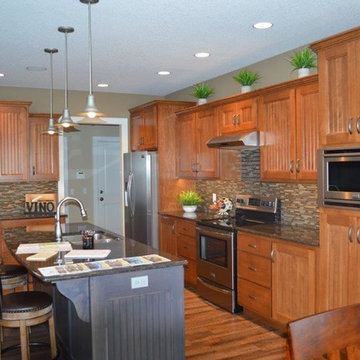
Inspiration pour une cuisine ouverte craftsman en L de taille moyenne avec un évier 2 bacs, un placard à porte affleurante, des portes de placard oranges, un plan de travail en quartz, une crédence multicolore, une crédence en céramique, un électroménager en acier inoxydable, un sol en vinyl, îlot et un sol marron.
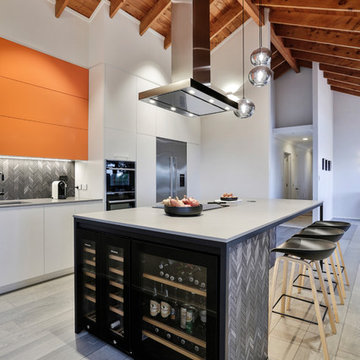
Designed by Natalie Du Bois of Du Bois Design
Photo taken by Jamie Cobel
Inspiration pour une cuisine américaine parallèle minimaliste de taille moyenne avec un évier 1 bac, un placard à porte plane, des portes de placard oranges, un plan de travail en quartz modifié, une crédence noire, une crédence en carreau de porcelaine, un électroménager noir, parquet peint, îlot, un sol gris et un plan de travail gris.
Inspiration pour une cuisine américaine parallèle minimaliste de taille moyenne avec un évier 1 bac, un placard à porte plane, des portes de placard oranges, un plan de travail en quartz modifié, une crédence noire, une crédence en carreau de porcelaine, un électroménager noir, parquet peint, îlot, un sol gris et un plan de travail gris.
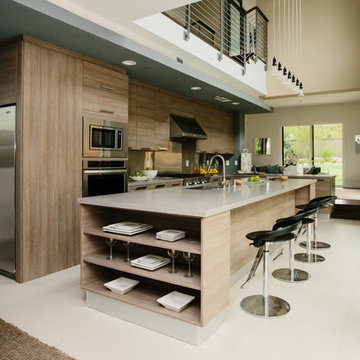
Cette image montre une cuisine ouverte parallèle design avec un évier encastré, un placard à porte plane, des portes de placard oranges, une crédence grise, un électroménager en acier inoxydable, îlot, un sol blanc et un plan de travail marron.
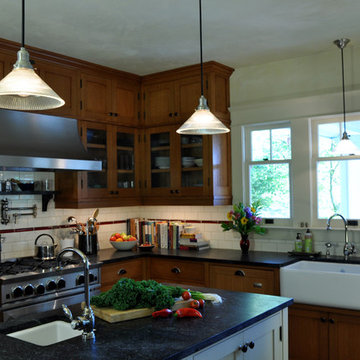
Remodeled Kitchen of ranch style home into Craftsman style classic
Aménagement d'une grande cuisine ouverte craftsman en L avec un évier de ferme, des portes de placard oranges, un plan de travail en granite, une crédence jaune, une crédence en terre cuite, un électroménager en acier inoxydable et un sol en bois brun.
Aménagement d'une grande cuisine ouverte craftsman en L avec un évier de ferme, des portes de placard oranges, un plan de travail en granite, une crédence jaune, une crédence en terre cuite, un électroménager en acier inoxydable et un sol en bois brun.
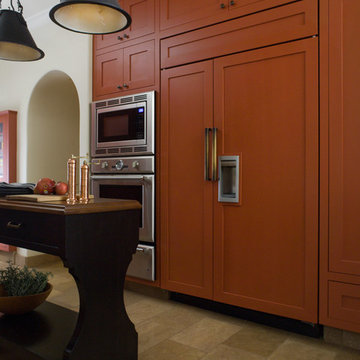
The clients wanted a custom, timeless design that would stand the tests of time by using high-end quality materials. Arches and warm Mediterranean colors were used in the kitchen to compliment the style of the home and blend with their personal style
Photo: David Duncan Livingston
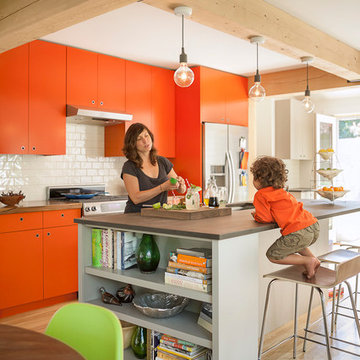
The kitchen and dining area fulfills the owners' desire for an airy, open plan, while the materials exemplify the firm's ability to blend the traditional (natural wood posts and beams) with the modern (colorful, low-maintenance kitchen cabinets
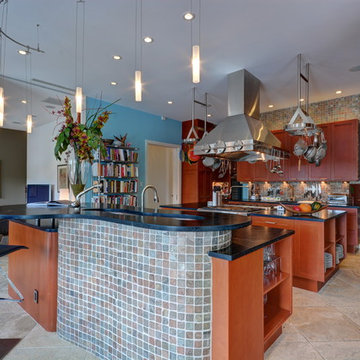
Idées déco pour une cuisine américaine contemporaine en U de taille moyenne avec un évier encastré, un placard à porte shaker, des portes de placard oranges, un plan de travail en stéatite, une crédence en brique, un électroménager en acier inoxydable, un sol en carrelage de céramique et 2 îlots.
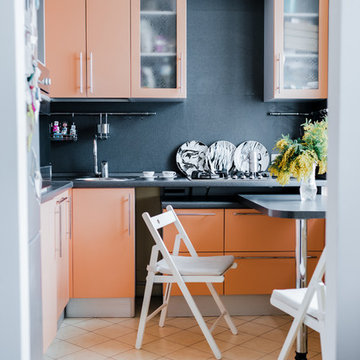
Photo Мария Симонова
Design Ольга Кощеева, fivefifteendesign
Réalisation d'une petite cuisine américaine design en L avec un placard à porte plane, des portes de placard oranges, un plan de travail en surface solide, une crédence grise, un sol en carrelage de céramique, aucun îlot, un sol beige et papier peint.
Réalisation d'une petite cuisine américaine design en L avec un placard à porte plane, des portes de placard oranges, un plan de travail en surface solide, une crédence grise, un sol en carrelage de céramique, aucun îlot, un sol beige et papier peint.
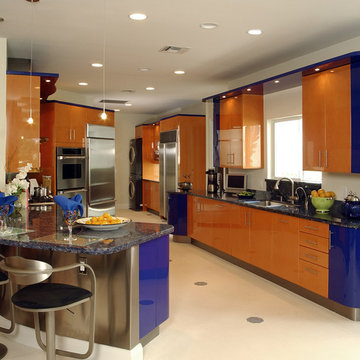
About
Over 30 years of setting the highest standard in interiors. Custom Yachts, Private Residences and Model Homes/staging
Company Overview
Breaking from the usual traditions in the world of luxury by creating homes of exclusivity. Design International combines original concepts and luxury, so that together they embody your lifestyle and create a lasting impression of your interior. We exceed the parameters of traditional design to meet all of your comforts and functional needs. With over 30 years of making “concepts a reality”, we are proud of our past and are looking forward to inspiring the future with our designs.
Description
Custom Yachts
Private Residences
Model Homes/staging
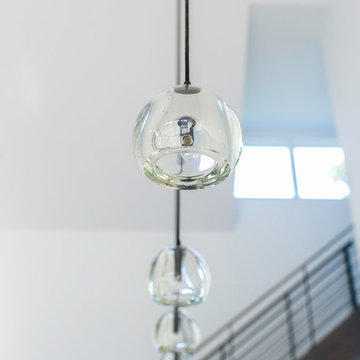
Modern luxury meets warm farmhouse in this Southampton home! Scandinavian inspired furnishings and light fixtures create a clean and tailored look, while the natural materials found in accent walls, casegoods, the staircase, and home decor hone in on a homey feel. An open-concept interior that proves less can be more is how we’d explain this interior. By accentuating the “negative space,” we’ve allowed the carefully chosen furnishings and artwork to steal the show, while the crisp whites and abundance of natural light create a rejuvenated and refreshed interior.
This sprawling 5,000 square foot home includes a salon, ballet room, two media rooms, a conference room, multifunctional study, and, lastly, a guest house (which is a mini version of the main house).
Project Location: Southamptons. Project designed by interior design firm, Betty Wasserman Art & Interiors. From their Chelsea base, they serve clients in Manhattan and throughout New York City, as well as across the tri-state area and in The Hamptons.
For more about Betty Wasserman, click here: https://www.bettywasserman.com/
To learn more about this project, click here: https://www.bettywasserman.com/spaces/southampton-modern-farmhouse/
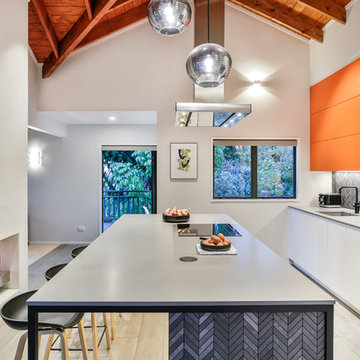
Designed by Natalie Du Bois of Du Bois Design
Photo taken by Jamie Cobel
Exemple d'une cuisine américaine parallèle moderne de taille moyenne avec un évier 1 bac, un placard à porte plane, des portes de placard oranges, un plan de travail en quartz modifié, une crédence noire, une crédence en carreau de porcelaine, un électroménager noir, parquet peint, îlot, un sol gris et un plan de travail gris.
Exemple d'une cuisine américaine parallèle moderne de taille moyenne avec un évier 1 bac, un placard à porte plane, des portes de placard oranges, un plan de travail en quartz modifié, une crédence noire, une crédence en carreau de porcelaine, un électroménager noir, parquet peint, îlot, un sol gris et un plan de travail gris.
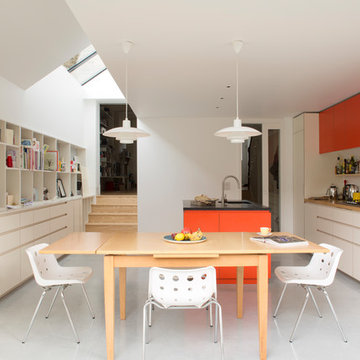
Adam Luszniak
Cette image montre une cuisine américaine parallèle et encastrable de taille moyenne avec un évier encastré, un placard à porte plane, des portes de placard oranges, une crédence grise, sol en béton ciré, îlot et un sol gris.
Cette image montre une cuisine américaine parallèle et encastrable de taille moyenne avec un évier encastré, un placard à porte plane, des portes de placard oranges, une crédence grise, sol en béton ciré, îlot et un sol gris.
Idées déco de cuisines avec des portes de placard oranges
2