Idées déco de cuisines avec des portes de placard oranges
Trier par :
Budget
Trier par:Populaires du jour
41 - 60 sur 162 photos
1 sur 3
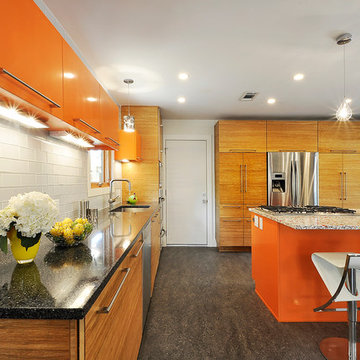
Bamboo cabinets accented by the bold, orange uppers featuring European style, flip up cabinets doors.
Inspiration pour une cuisine bohème avec un évier encastré, un placard à porte plane, des portes de placard oranges, une crédence blanche, une crédence en carreau de verre et un électroménager en acier inoxydable.
Inspiration pour une cuisine bohème avec un évier encastré, un placard à porte plane, des portes de placard oranges, une crédence blanche, une crédence en carreau de verre et un électroménager en acier inoxydable.
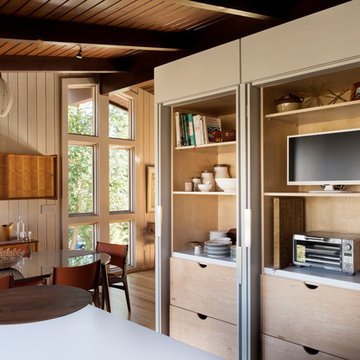
Cette photo montre une cuisine américaine rétro en L de taille moyenne avec un évier 2 bacs, un placard à porte shaker, des portes de placard oranges, un plan de travail en surface solide, un électroménager en acier inoxydable, parquet clair et îlot.
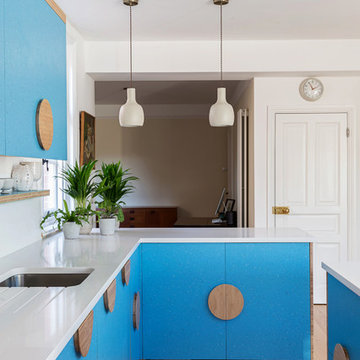
Photos by - Alex Reyto, Styling by - Tamineh Dhondy
Exemple d'une grande cuisine américaine moderne en L avec un évier 1 bac, un placard à porte plane, des portes de placard oranges, un plan de travail en quartz, une crédence blanche, une crédence en dalle de pierre, un électroménager en acier inoxydable, un sol en bois brun, îlot et un plan de travail blanc.
Exemple d'une grande cuisine américaine moderne en L avec un évier 1 bac, un placard à porte plane, des portes de placard oranges, un plan de travail en quartz, une crédence blanche, une crédence en dalle de pierre, un électroménager en acier inoxydable, un sol en bois brun, îlot et un plan de travail blanc.
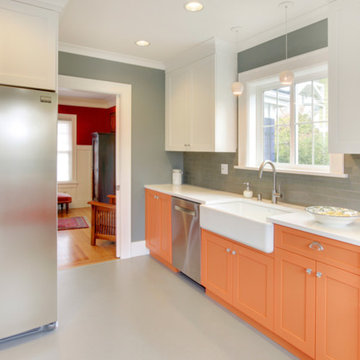
Aménagement d'une cuisine américaine moderne en L de taille moyenne avec un évier de ferme, un placard à porte shaker, des portes de placard oranges, un plan de travail en surface solide, une crédence grise, une crédence en carrelage métro, un électroménager en acier inoxydable, un sol gris et un plan de travail blanc.
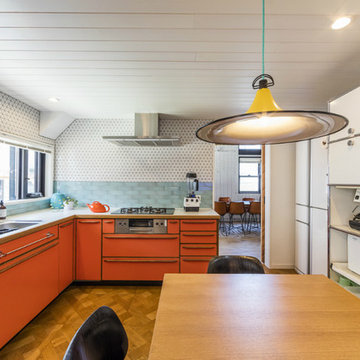
Inspiration pour une cuisine ouverte marine en L avec un évier encastré, un placard à porte plane, des portes de placard oranges, un électroménager en acier inoxydable, un sol en bois brun, aucun îlot et un sol marron.
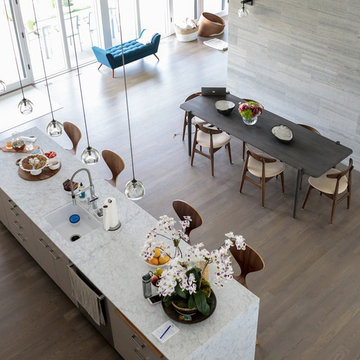
Modern luxury meets warm farmhouse in this Southampton home! Scandinavian inspired furnishings and light fixtures create a clean and tailored look, while the natural materials found in accent walls, casegoods, the staircase, and home decor hone in on a homey feel. An open-concept interior that proves less can be more is how we’d explain this interior. By accentuating the “negative space,” we’ve allowed the carefully chosen furnishings and artwork to steal the show, while the crisp whites and abundance of natural light create a rejuvenated and refreshed interior.
This sprawling 5,000 square foot home includes a salon, ballet room, two media rooms, a conference room, multifunctional study, and, lastly, a guest house (which is a mini version of the main house).
Project Location: Southamptons. Project designed by interior design firm, Betty Wasserman Art & Interiors. From their Chelsea base, they serve clients in Manhattan and throughout New York City, as well as across the tri-state area and in The Hamptons.
For more about Betty Wasserman, click here: https://www.bettywasserman.com/
To learn more about this project, click here: https://www.bettywasserman.com/spaces/southampton-modern-farmhouse/
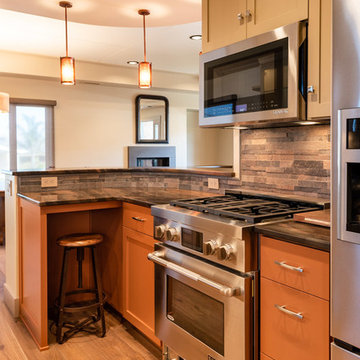
©2018 Sligh Cabinets, Inc. | Custom Cabinetry by Sligh Cabinets, Inc. | Countertops by San Luis Marble
Cette image montre une cuisine américaine parallèle craftsman de taille moyenne avec un évier posé, un placard à porte shaker, des portes de placard oranges, un plan de travail en granite, une crédence multicolore, une crédence en carrelage de pierre, un électroménager en acier inoxydable, parquet clair, une péninsule, un sol marron et un plan de travail multicolore.
Cette image montre une cuisine américaine parallèle craftsman de taille moyenne avec un évier posé, un placard à porte shaker, des portes de placard oranges, un plan de travail en granite, une crédence multicolore, une crédence en carrelage de pierre, un électroménager en acier inoxydable, parquet clair, une péninsule, un sol marron et un plan de travail multicolore.
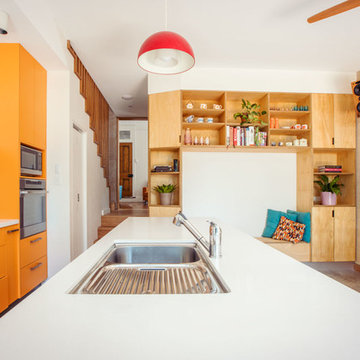
The Marrickville Hempcrete house is an exciting project that shows how acoustic requirements for aircraft noise can be met, without compromising on thermal performance and aesthetics.The design challenge was to create a better living space for a family of four without increasing the site coverage.
The existing footprint has not been increased on the ground floor but reconfigured to improve circulation, usability and connection to the backyard. A mere 35 square meters has been added on the first floor. The result is a generous house that provides three bedrooms, a study, two bathrooms, laundry, generous kitchen dining area and outdoor space on a 197.5sqm site.
This is a renovation that incorporates basic passive design principles combined with clients who weren’t afraid to be bold with new materials, texture and colour. Special thanks to a dedicated group of consultants, suppliers and a ambitious builder working collaboratively throughout the process.
Builder
Nick Sowden - Sowden Building
Architect/Designer
Tracy Graham - Connected Design
Photography
Lena Barridge - The Corner Studio
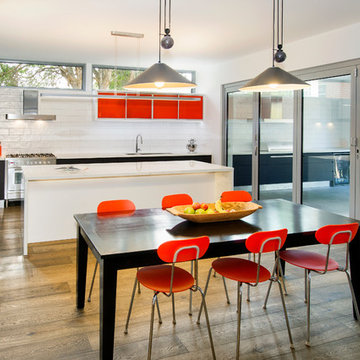
Aménagement d'une cuisine américaine contemporaine en L avec un évier 2 bacs, un placard à porte plane, des portes de placard oranges, une crédence blanche, un électroménager en acier inoxydable, un sol en bois brun et îlot.
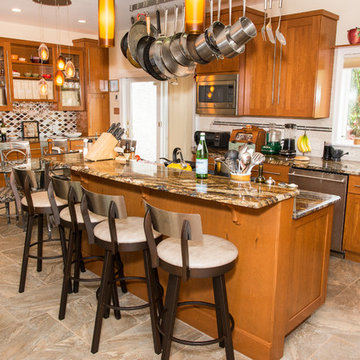
Idée de décoration pour une très grande cuisine américaine design en L avec un évier 1 bac, un placard à porte shaker, des portes de placard oranges, un plan de travail en granite, une crédence beige, une crédence en carrelage de pierre, un électroménager en acier inoxydable, un sol en carrelage de porcelaine, îlot et un sol marron.
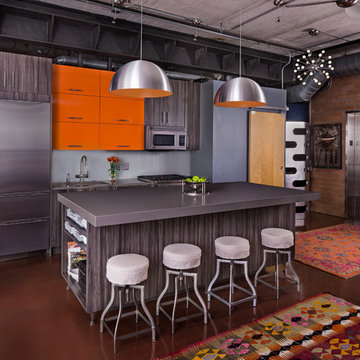
Dura Supreme Urbana in Cinder textured foil. Custom laminate in Fresh Papaya accent.
Exemple d'une cuisine ouverte linéaire tendance de taille moyenne avec un évier encastré, un placard à porte plane, des portes de placard oranges, un plan de travail en granite, une crédence bleue, une crédence en carreau de verre, un électroménager en acier inoxydable, sol en béton ciré et îlot.
Exemple d'une cuisine ouverte linéaire tendance de taille moyenne avec un évier encastré, un placard à porte plane, des portes de placard oranges, un plan de travail en granite, une crédence bleue, une crédence en carreau de verre, un électroménager en acier inoxydable, sol en béton ciré et îlot.
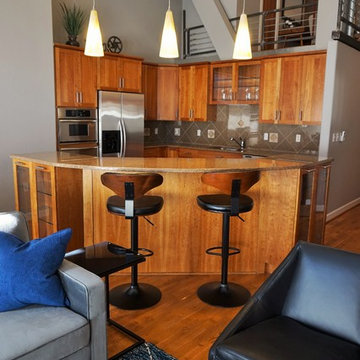
Réalisation d'une petite cuisine américaine vintage en L avec un évier 2 bacs, un placard à porte shaker, des portes de placard oranges, un plan de travail en granite, une crédence marron, une crédence en céramique, un électroménager en acier inoxydable, un sol en bois brun, îlot et un sol orange.
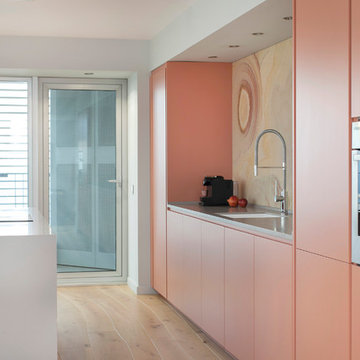
дизайн: Лиля Кощеева, Маша Степанова // фото: Jordi Folch
Idées déco pour une grande cuisine parallèle contemporaine avec un évier intégré, un placard à porte plane, des portes de placard oranges, un plan de travail en surface solide, une crédence jaune, une crédence en marbre, un électroménager en acier inoxydable, un sol en bois brun et îlot.
Idées déco pour une grande cuisine parallèle contemporaine avec un évier intégré, un placard à porte plane, des portes de placard oranges, un plan de travail en surface solide, une crédence jaune, une crédence en marbre, un électroménager en acier inoxydable, un sol en bois brun et îlot.
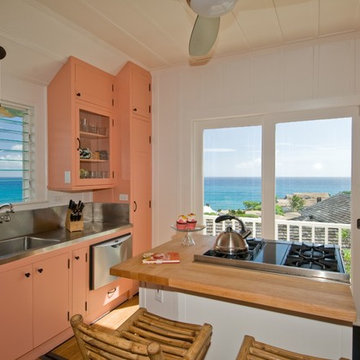
Aménagement d'une cuisine bord de mer en U de taille moyenne et fermée avec un évier intégré, un placard à porte affleurante, des portes de placard oranges, un plan de travail en inox, une crédence métallisée, une crédence en dalle métallique, un électroménager en acier inoxydable, un sol en bois brun et îlot.
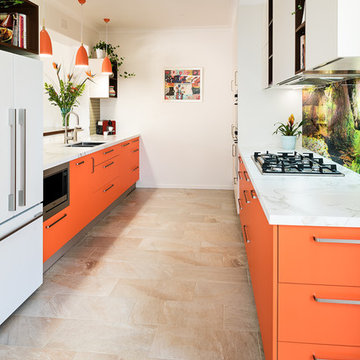
Tim Turner Photography
Aménagement d'une cuisine parallèle moderne fermée et de taille moyenne avec un évier 2 bacs, un placard à porte plane, des portes de placard oranges, une crédence blanche, une crédence en feuille de verre, un électroménager en acier inoxydable, un sol en carrelage de porcelaine et un sol beige.
Aménagement d'une cuisine parallèle moderne fermée et de taille moyenne avec un évier 2 bacs, un placard à porte plane, des portes de placard oranges, une crédence blanche, une crédence en feuille de verre, un électroménager en acier inoxydable, un sol en carrelage de porcelaine et un sol beige.
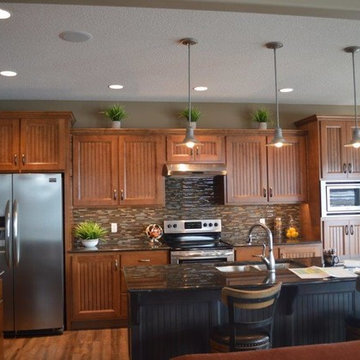
Cette image montre une cuisine ouverte craftsman en L de taille moyenne avec un évier 2 bacs, un placard à porte affleurante, des portes de placard oranges, un plan de travail en quartz, une crédence multicolore, une crédence en céramique, un électroménager en acier inoxydable, un sol en vinyl, îlot et un sol marron.
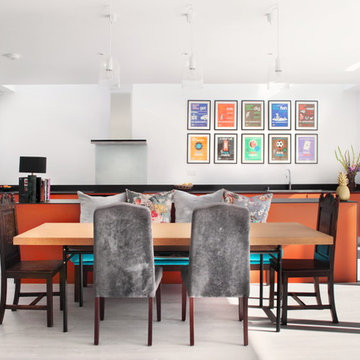
Our client was keen to ensure their personality shone through the kitchen. Their bold characters and love of colour led us to design the kitchen with stunning matt orange cabinetry. The result is quite stunning. Due to the large space, this bold colour choice is fair from overpowering; the light walls and floor, as well as the natural light, provide a wonderful backdrop to implement such a bold tone.
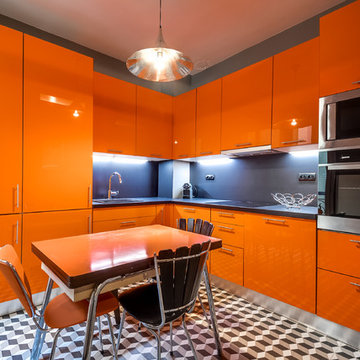
meero
Cette image montre une cuisine américaine design en L de taille moyenne avec un évier encastré, des portes de placard oranges, un électroménager en acier inoxydable et un sol en carrelage de céramique.
Cette image montre une cuisine américaine design en L de taille moyenne avec un évier encastré, des portes de placard oranges, un électroménager en acier inoxydable et un sol en carrelage de céramique.
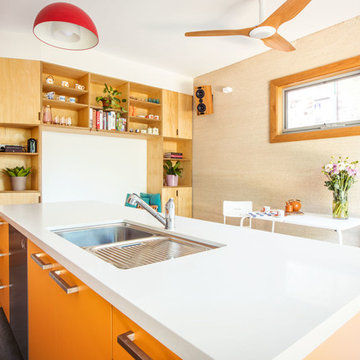
The Marrickville Hempcrete house is an exciting project that shows how acoustic requirements for aircraft noise can be met, without compromising on thermal performance and aesthetics.The design challenge was to create a better living space for a family of four without increasing the site coverage.
The existing footprint has not been increased on the ground floor but reconfigured to improve circulation, usability and connection to the backyard. A mere 35 square meters has been added on the first floor. The result is a generous house that provides three bedrooms, a study, two bathrooms, laundry, generous kitchen dining area and outdoor space on a 197.5sqm site.
This is a renovation that incorporates basic passive design principles combined with clients who weren’t afraid to be bold with new materials, texture and colour. Special thanks to a dedicated group of consultants, suppliers and a ambitious builder working collaboratively throughout the process.
Builder
Nick Sowden - Sowden Building
Architect/Designer
Tracy Graham - Connected Design
Photography
Lena Barridge - The Corner Studio
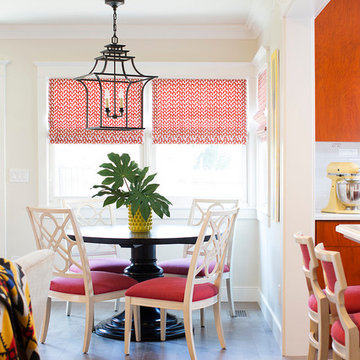
Inspiration pour une cuisine américaine bohème de taille moyenne avec un placard à porte plane, des portes de placard oranges, une crédence blanche, une crédence en carrelage métro, îlot et un sol en carrelage de céramique.
Idées déco de cuisines avec des portes de placard oranges
3