Idées déco de cuisines avec des portes de placard rouges et une crédence marron
Trier par :
Budget
Trier par:Populaires du jour
81 - 100 sur 195 photos
1 sur 3
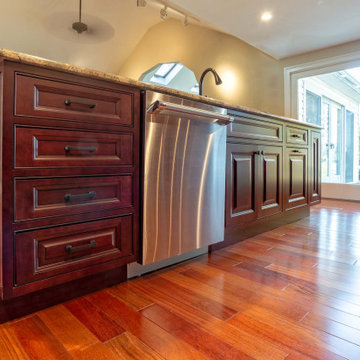
Main Line Kitchen Design’s unique business model allows our customers to work with the most experienced designers and get the most competitive kitchen cabinet pricing.
How does Main Line Kitchen Design offer the best designs along with the most competitive kitchen cabinet pricing? We are a more modern and cost effective business model. We are a kitchen cabinet dealer and design team that carries the highest quality kitchen cabinetry, is experienced, convenient, and reasonable priced. Our five award winning designers work by appointment only, with pre-qualified customers, and only on complete kitchen renovations.
Our designers are some of the most experienced and award winning kitchen designers in the Delaware Valley. We design with and sell 8 nationally distributed cabinet lines. Cabinet pricing is slightly less than major home centers for semi-custom cabinet lines, and significantly less than traditional showrooms for custom cabinet lines.
After discussing your kitchen on the phone, first appointments always take place in your home, where we discuss and measure your kitchen. Subsequent appointments usually take place in one of our offices and selection centers where our customers consider and modify 3D designs on flat screen TV’s. We can also bring sample doors and finishes to your home and make design changes on our laptops in 20-20 CAD with you, in your own kitchen.
Call today! We can estimate your kitchen project from soup to nuts in a 15 minute phone call and you can find out why we get the best reviews on the internet. We look forward to working with you.
As our company tag line says:
“The world of kitchen design is changing…”
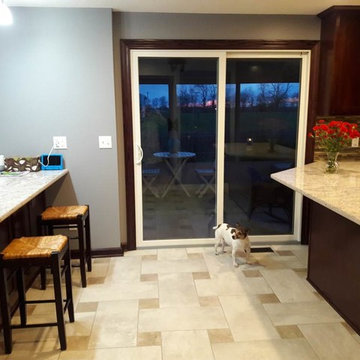
This kitchen design features KraftMaid Cabinetry's Lyndale door in the Cabernet stain on maple and HanStone's Kindred quartz.
Idée de décoration pour une cuisine tradition en U fermée et de taille moyenne avec un évier encastré, un placard à porte shaker, des portes de placard rouges, un plan de travail en quartz modifié, une crédence marron, une crédence en mosaïque, un électroménager en acier inoxydable et îlot.
Idée de décoration pour une cuisine tradition en U fermée et de taille moyenne avec un évier encastré, un placard à porte shaker, des portes de placard rouges, un plan de travail en quartz modifié, une crédence marron, une crédence en mosaïque, un électroménager en acier inoxydable et îlot.
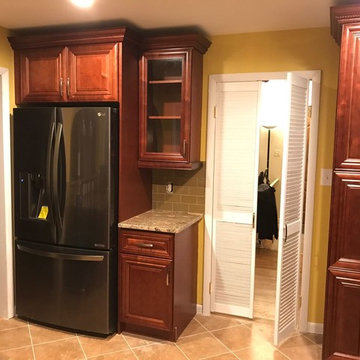
Inspiration pour une cuisine traditionnelle en L fermée et de taille moyenne avec un évier encastré, un placard avec porte à panneau encastré, des portes de placard rouges, un plan de travail en granite, une crédence marron, une crédence en carreau de verre, un électroménager en acier inoxydable, carreaux de ciment au sol, un sol beige et un plan de travail marron.
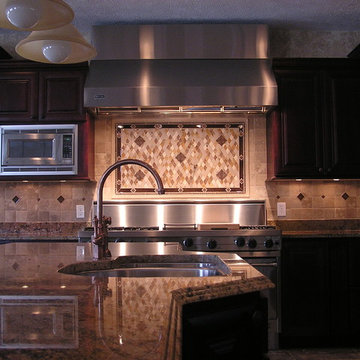
4x4 travertine tiles with Sonoma Tantrum crackled glass tile inserts with a framed decorative area above the range and under the hood
Réalisation d'une cuisine américaine chalet en L avec des portes de placard rouges, un plan de travail en granite, une crédence marron, une crédence en travertin, un électroménager en acier inoxydable, un sol en carrelage de porcelaine, îlot, un sol marron et un plan de travail marron.
Réalisation d'une cuisine américaine chalet en L avec des portes de placard rouges, un plan de travail en granite, une crédence marron, une crédence en travertin, un électroménager en acier inoxydable, un sol en carrelage de porcelaine, îlot, un sol marron et un plan de travail marron.
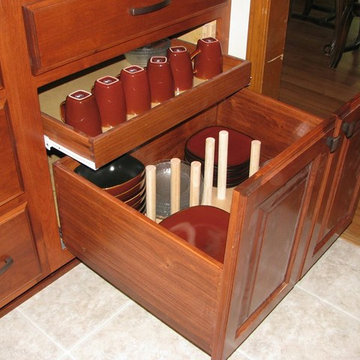
Réalisation d'une cuisine tradition fermée et de taille moyenne avec un évier encastré, un placard avec porte à panneau surélevé, des portes de placard rouges, un plan de travail en granite, une crédence marron, une crédence en carreau de verre, un électroménager en acier inoxydable, un sol en linoléum et îlot.
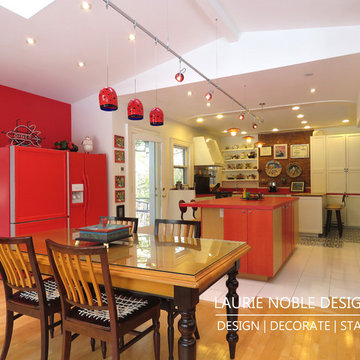
Photo Credits : Laurie Noble Design, LLC
A happy, eat-in kitchen has all the amenities and overlooks the back yard through an oversized window. Additional skylights brighten the space.
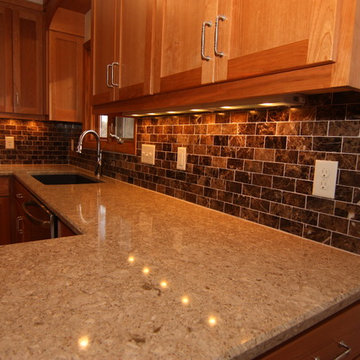
Inspiration pour une cuisine ouverte traditionnelle en U de taille moyenne avec un évier encastré, un placard à porte shaker, des portes de placard rouges, un plan de travail en quartz modifié, une crédence marron, une crédence en carrelage de pierre, un électroménager en acier inoxydable, un sol en bois brun et une péninsule.
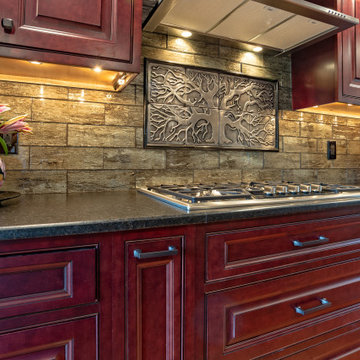
Main Line Kitchen Design’s unique business model allows our customers to work with the most experienced designers and get the most competitive kitchen cabinet pricing.
How does Main Line Kitchen Design offer the best designs along with the most competitive kitchen cabinet pricing? We are a more modern and cost effective business model. We are a kitchen cabinet dealer and design team that carries the highest quality kitchen cabinetry, is experienced, convenient, and reasonable priced. Our five award winning designers work by appointment only, with pre-qualified customers, and only on complete kitchen renovations.
Our designers are some of the most experienced and award winning kitchen designers in the Delaware Valley. We design with and sell 8 nationally distributed cabinet lines. Cabinet pricing is slightly less than major home centers for semi-custom cabinet lines, and significantly less than traditional showrooms for custom cabinet lines.
After discussing your kitchen on the phone, first appointments always take place in your home, where we discuss and measure your kitchen. Subsequent appointments usually take place in one of our offices and selection centers where our customers consider and modify 3D designs on flat screen TV’s. We can also bring sample doors and finishes to your home and make design changes on our laptops in 20-20 CAD with you, in your own kitchen.
Call today! We can estimate your kitchen project from soup to nuts in a 15 minute phone call and you can find out why we get the best reviews on the internet. We look forward to working with you.
As our company tag line says:
“The world of kitchen design is changing…”
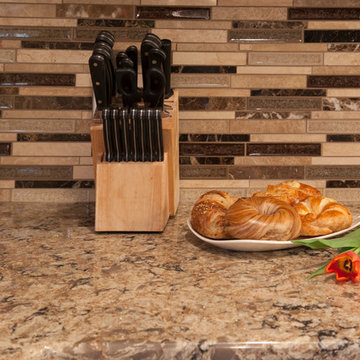
This kitchen remodeling project includes the NEW Hamilton door style. Laminate kitchens are becoming more popular. Think fences and decks, they are simply more convenient and maintenance free.
This classic raised panel door includes sophisticated details the enrich the design with a vintage look.
The countertops are Cambria in Bradshaw. A mosaic backsplash of glass and stone in a random subway style.
Cabinet refacing saved the homeowner over 50% the cost of new cabinets, allowing for upgrades to create an upscale motif. Oil rubbed bronze knobs and pulls mute the color scheme and enrich the look. www.kitchenmagic.com/gallery
Phohtographer: David Glasofer
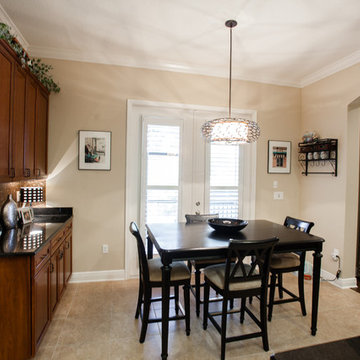
Breakfast Nook
Aménagement d'une grande cuisine américaine classique en L avec un évier 2 bacs, un placard avec porte à panneau surélevé, des portes de placard rouges, un plan de travail en granite, une crédence marron, un électroménager en acier inoxydable et un sol en carrelage de porcelaine.
Aménagement d'une grande cuisine américaine classique en L avec un évier 2 bacs, un placard avec porte à panneau surélevé, des portes de placard rouges, un plan de travail en granite, une crédence marron, un électroménager en acier inoxydable et un sol en carrelage de porcelaine.
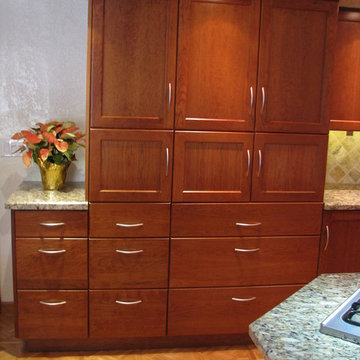
Pantry cabinets with pot drawers multiply your storage area and keep everything out of sight when not being utilized.
Cette image montre une grande cuisine américaine traditionnelle avec un évier 3 bacs, un placard à porte shaker, des portes de placard rouges, un plan de travail en granite, une crédence marron, une crédence en carrelage de pierre, un électroménager en acier inoxydable, un sol en bois brun et une péninsule.
Cette image montre une grande cuisine américaine traditionnelle avec un évier 3 bacs, un placard à porte shaker, des portes de placard rouges, un plan de travail en granite, une crédence marron, une crédence en carrelage de pierre, un électroménager en acier inoxydable, un sol en bois brun et une péninsule.
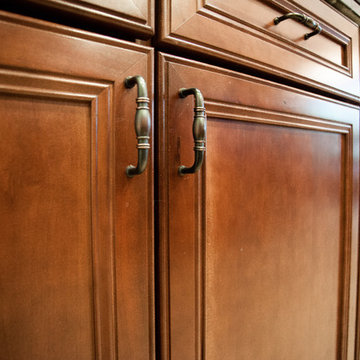
Kitchen
Inspiration pour une grande cuisine américaine traditionnelle en L avec un évier 2 bacs, un placard avec porte à panneau surélevé, des portes de placard rouges, un plan de travail en granite, une crédence marron, un électroménager en acier inoxydable et un sol en carrelage de porcelaine.
Inspiration pour une grande cuisine américaine traditionnelle en L avec un évier 2 bacs, un placard avec porte à panneau surélevé, des portes de placard rouges, un plan de travail en granite, une crédence marron, un électroménager en acier inoxydable et un sol en carrelage de porcelaine.
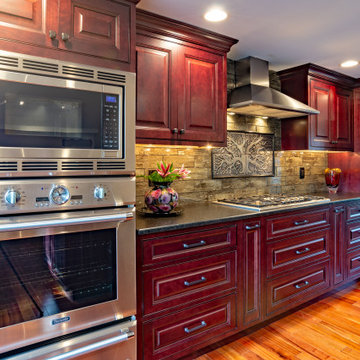
Main Line Kitchen Design’s unique business model allows our customers to work with the most experienced designers and get the most competitive kitchen cabinet pricing.
How does Main Line Kitchen Design offer the best designs along with the most competitive kitchen cabinet pricing? We are a more modern and cost effective business model. We are a kitchen cabinet dealer and design team that carries the highest quality kitchen cabinetry, is experienced, convenient, and reasonable priced. Our five award winning designers work by appointment only, with pre-qualified customers, and only on complete kitchen renovations.
Our designers are some of the most experienced and award winning kitchen designers in the Delaware Valley. We design with and sell 8 nationally distributed cabinet lines. Cabinet pricing is slightly less than major home centers for semi-custom cabinet lines, and significantly less than traditional showrooms for custom cabinet lines.
After discussing your kitchen on the phone, first appointments always take place in your home, where we discuss and measure your kitchen. Subsequent appointments usually take place in one of our offices and selection centers where our customers consider and modify 3D designs on flat screen TV’s. We can also bring sample doors and finishes to your home and make design changes on our laptops in 20-20 CAD with you, in your own kitchen.
Call today! We can estimate your kitchen project from soup to nuts in a 15 minute phone call and you can find out why we get the best reviews on the internet. We look forward to working with you.
As our company tag line says:
“The world of kitchen design is changing…”
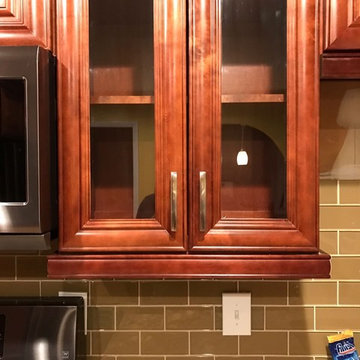
Exemple d'une cuisine chic en L fermée et de taille moyenne avec un évier encastré, un placard avec porte à panneau encastré, des portes de placard rouges, un plan de travail en granite, une crédence marron, une crédence en carreau de verre, un électroménager en acier inoxydable, carreaux de ciment au sol, un sol beige et un plan de travail marron.
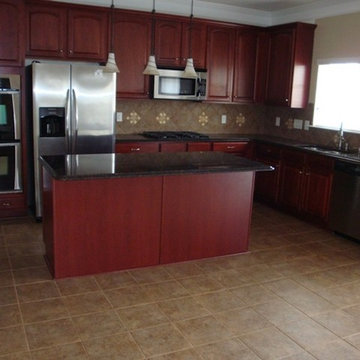
Aménagement d'une cuisine contemporaine en L fermée et de taille moyenne avec un évier encastré, un placard avec porte à panneau surélevé, des portes de placard rouges, un plan de travail en granite, une crédence marron, une crédence en carrelage de pierre, un électroménager en acier inoxydable, un sol en travertin et îlot.
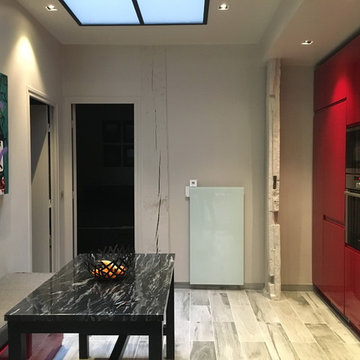
Cette image montre une cuisine minimaliste avec un évier 1 bac, un placard à porte affleurante, des portes de placard rouges, un plan de travail en granite, une crédence marron, une crédence en marbre, un électroménager en acier inoxydable, parquet clair et un sol beige.
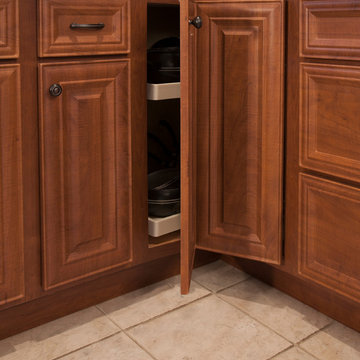
This kitchen remodeling project includes the NEW Hamilton door style. Laminate kitchens are becoming more popular. Think fences and decks, they are simply more convenient and maintenance free.
This classic raised panel door includes sophisticated details the enrich the design with a vintage look.
The countertops are Cambria in Bradshaw. A mosaic backsplash of glass and stone in a random subway style.
Cabinet refacing saved the homeowner over 50% the cost of new cabinets, allowing for upgrades to create an upscale motif. Oil rubbed bronze knobs and pulls mute the color scheme and enrich the look. www.kitchenmagic.com/gallery
Phohtographer: David Glasofer
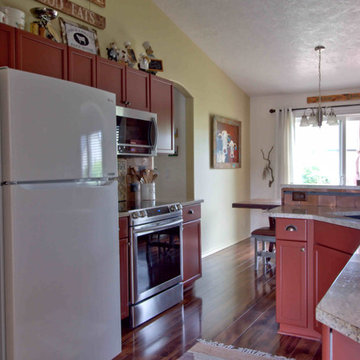
The refrigerator is only 2 years old and the client wanted to retain it. Why does it work in this space? Elements of white are found around the room. The white wall, the specs of white in the granite and accessories in the room lend balance to the white appliance.
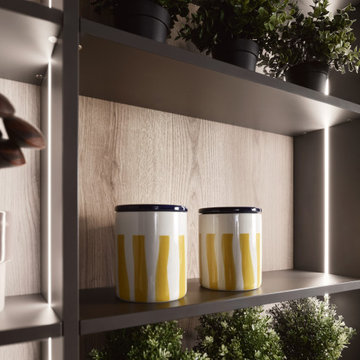
energetic design with organic materials and architectural color concept
Idées déco pour une cuisine ouverte parallèle rétro de taille moyenne avec un évier encastré, un placard à porte plane, des portes de placard rouges, un plan de travail en quartz modifié, une crédence marron, un sol en carrelage de porcelaine, une péninsule, un sol gris et plan de travail noir.
Idées déco pour une cuisine ouverte parallèle rétro de taille moyenne avec un évier encastré, un placard à porte plane, des portes de placard rouges, un plan de travail en quartz modifié, une crédence marron, un sol en carrelage de porcelaine, une péninsule, un sol gris et plan de travail noir.
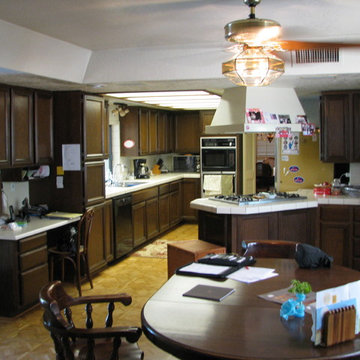
This kitchen was way past due to be remodeled. It lacked effective counter space, and felt closed off from the adjoining family room area.
Our homeowners looked to us to figure out how to reconfigure the room effectively as well as design totally custom cabinetry.
Idées déco de cuisines avec des portes de placard rouges et une crédence marron
5