Idées déco de cuisines avec des portes de placard rouges et une crédence marron
Trier par :
Budget
Trier par:Populaires du jour
121 - 140 sur 195 photos
1 sur 3
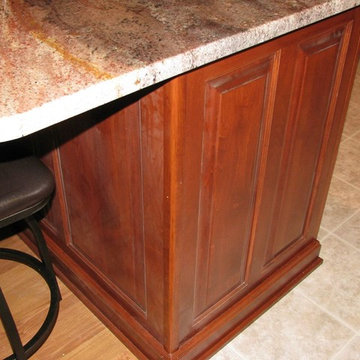
Réalisation d'une cuisine tradition fermée et de taille moyenne avec un évier encastré, un placard avec porte à panneau surélevé, des portes de placard rouges, un plan de travail en granite, une crédence marron, une crédence en carreau de verre, un électroménager en acier inoxydable, un sol en linoléum et îlot.
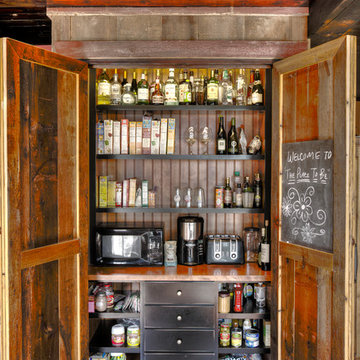
Pantry
Exemple d'une arrière-cuisine parallèle montagne de taille moyenne avec un évier de ferme, un plan de travail en bois, un électroménager en acier inoxydable, parquet foncé, îlot, un placard à porte shaker, des portes de placard rouges, une crédence marron, une crédence en bois et un sol marron.
Exemple d'une arrière-cuisine parallèle montagne de taille moyenne avec un évier de ferme, un plan de travail en bois, un électroménager en acier inoxydable, parquet foncé, îlot, un placard à porte shaker, des portes de placard rouges, une crédence marron, une crédence en bois et un sol marron.
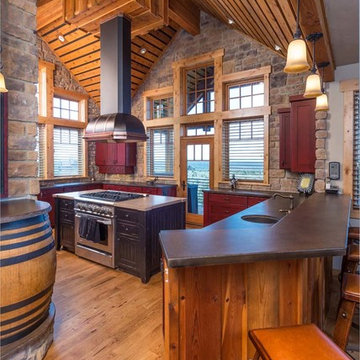
Chandler Photography
Réalisation d'une grande cuisine chalet en U avec des portes de placard rouges, un électroménager en acier inoxydable, un sol en bois brun, un placard à porte shaker, un plan de travail en surface solide, une crédence marron, une crédence en carrelage de pierre et îlot.
Réalisation d'une grande cuisine chalet en U avec des portes de placard rouges, un électroménager en acier inoxydable, un sol en bois brun, un placard à porte shaker, un plan de travail en surface solide, une crédence marron, une crédence en carrelage de pierre et îlot.
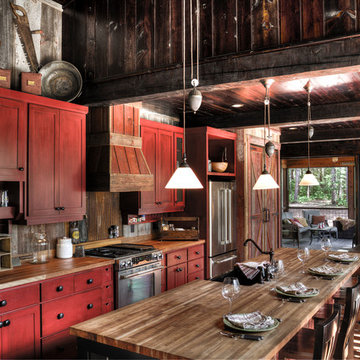
Cette image montre une cuisine américaine parallèle chalet de taille moyenne avec un évier de ferme, des portes de placard rouges, un plan de travail en bois, un électroménager en acier inoxydable, un sol en bois brun, îlot, un placard à porte shaker, une crédence marron, une crédence en bois et un sol marron.
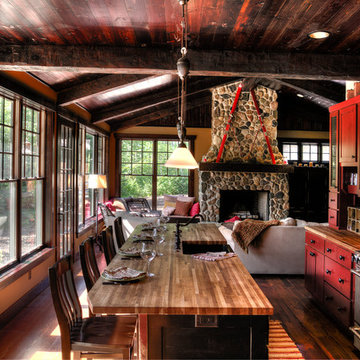
Pantry
Cette photo montre une cuisine américaine parallèle montagne de taille moyenne avec un évier de ferme, un électroménager en acier inoxydable, parquet foncé, un placard à porte shaker, des portes de placard rouges, un plan de travail en bois, une crédence marron, une crédence en bois, îlot et un sol marron.
Cette photo montre une cuisine américaine parallèle montagne de taille moyenne avec un évier de ferme, un électroménager en acier inoxydable, parquet foncé, un placard à porte shaker, des portes de placard rouges, un plan de travail en bois, une crédence marron, une crédence en bois, îlot et un sol marron.
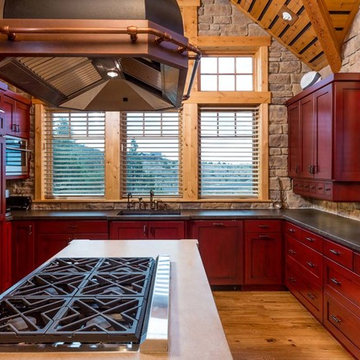
Chandler Photography
Exemple d'une cuisine encastrable montagne en U de taille moyenne avec un évier 2 bacs, un placard à porte shaker, des portes de placard rouges, un plan de travail en surface solide, une crédence marron, une crédence en carrelage de pierre, un sol en bois brun et îlot.
Exemple d'une cuisine encastrable montagne en U de taille moyenne avec un évier 2 bacs, un placard à porte shaker, des portes de placard rouges, un plan de travail en surface solide, une crédence marron, une crédence en carrelage de pierre, un sol en bois brun et îlot.

This homeowner has long since moved away from his family farm but still visits often and thought it was time to fix up this little house that had been neglected for years. He brought home ideas and objects he was drawn to from travels around the world and allowed a team of us to help bring them together in this old family home that housed many generations through the years. What it grew into is not your typical 150 year old NC farm house but the essence is still there and shines through in the original wood and beams in the ceiling and on some of the walls, old flooring, re-purposed objects from the farm and the collection of cherished finds from his travels.
Photos by Tad Davis Photography
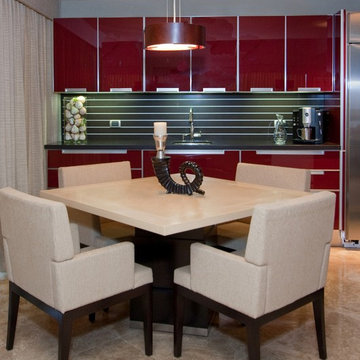
Please visit my website directly by copying and pasting this link directly into your browser: http://www.berensinteriors.com/ to learn more about this project and how we may work together!
An artful spot to enjoy breakfast, lunch, and dinner.
Dale Hanson Photography
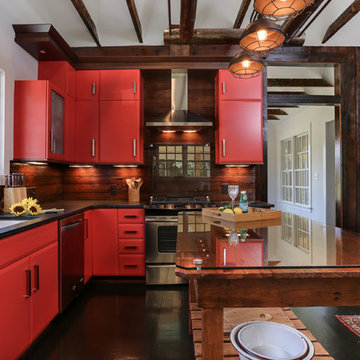
This homeowner has long since moved away from his family farm but still visits often and thought it was time to fix up this little house that had been neglected for years. He brought home ideas and objects he was drawn to from travels around the world and allowed a team of us to help bring them together in this old family home that housed many generations through the years. What it grew into is not your typical 150 year old NC farm house but the essence is still there and shines through in the original wood and beams in the ceiling and on some of the walls, old flooring, re-purposed objects from the farm and the collection of cherished finds from his travels.
Photos by Tad Davis Photography
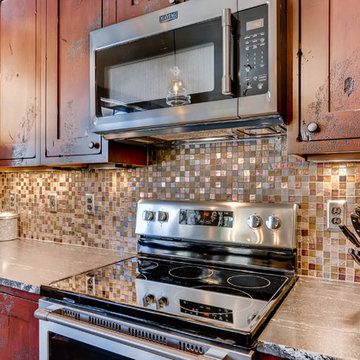
Rent this cabin in Grand Lake Colorado at www.GrandLakeCabinRentals.com
Idées déco pour une petite cuisine ouverte montagne avec un évier encastré, un placard à porte shaker, des portes de placard rouges, un plan de travail en granite, une crédence marron, une crédence en carreau de verre, un électroménager en acier inoxydable, parquet foncé, îlot et un sol marron.
Idées déco pour une petite cuisine ouverte montagne avec un évier encastré, un placard à porte shaker, des portes de placard rouges, un plan de travail en granite, une crédence marron, une crédence en carreau de verre, un électroménager en acier inoxydable, parquet foncé, îlot et un sol marron.
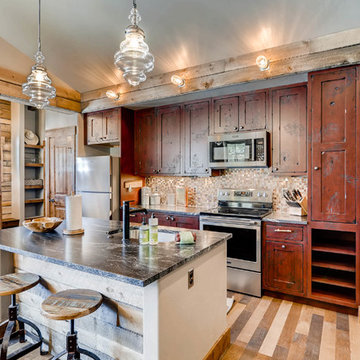
Rent this cabin in Grand Lake Colorado at www.GrandLakeCabinRentals.com
Idée de décoration pour une petite cuisine ouverte parallèle chalet avec un évier encastré, un placard à porte shaker, des portes de placard rouges, un plan de travail en granite, une crédence marron, une crédence en carreau de verre, un électroménager en acier inoxydable, parquet foncé, îlot, un sol marron et plan de travail noir.
Idée de décoration pour une petite cuisine ouverte parallèle chalet avec un évier encastré, un placard à porte shaker, des portes de placard rouges, un plan de travail en granite, une crédence marron, une crédence en carreau de verre, un électroménager en acier inoxydable, parquet foncé, îlot, un sol marron et plan de travail noir.
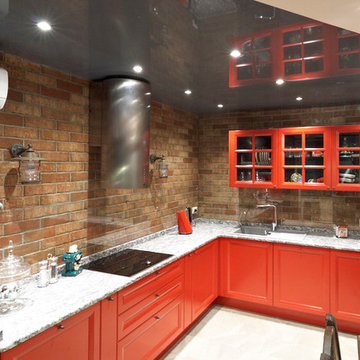
Кухня является продолжением лондонской улочки: уличные фонарики-бра, круглая вытяжка - труба, красные фасады с раскладкой отсылают нас мысленно к телефонной английской будке. Стены кирпичные, фартук закрыт прозрачным стеклом.
Розанцева Ксения, Шатская Лариса
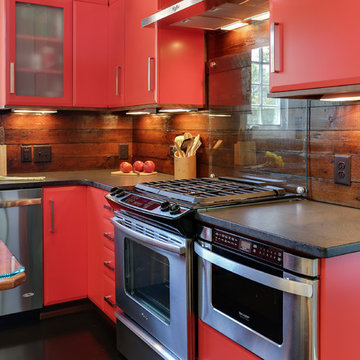
This homeowner has long since moved away from his family farm but still visits often and thought it was time to fix up this little house that had been neglected for years. He brought home ideas and objects he was drawn to from travels around the world and allowed a team of us to help bring them together in this old family home that housed many generations through the years. What it grew into is not your typical 150 year old NC farm house but the essence is still there and shines through in the original wood and beams in the ceiling and on some of the walls, old flooring, re-purposed objects from the farm and the collection of cherished finds from his travels.
Photos by Tad Davis Photography
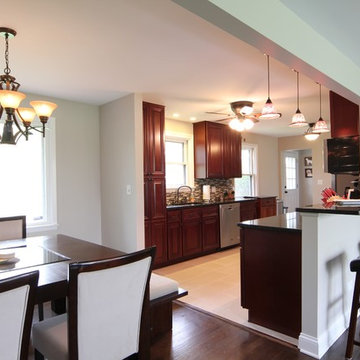
Richlind Architects LLC
Réalisation d'une grande cuisine américaine parallèle tradition avec un évier encastré, un placard avec porte à panneau surélevé, des portes de placard rouges, un plan de travail en granite, une crédence marron, une crédence en carreau briquette, un électroménager en acier inoxydable, parquet foncé, aucun îlot et un sol beige.
Réalisation d'une grande cuisine américaine parallèle tradition avec un évier encastré, un placard avec porte à panneau surélevé, des portes de placard rouges, un plan de travail en granite, une crédence marron, une crédence en carreau briquette, un électroménager en acier inoxydable, parquet foncé, aucun îlot et un sol beige.
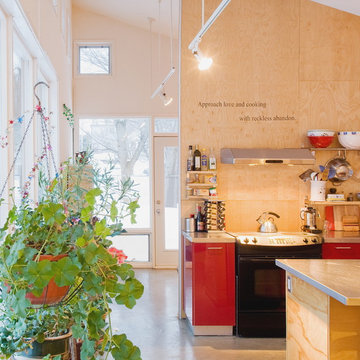
Texture, colour, poetry and light animate a spare modern space.
Inspiration pour une cuisine ouverte linéaire minimaliste de taille moyenne avec des portes de placard rouges, un plan de travail en inox, une crédence marron, une crédence en bois, un électroménager noir, sol en béton ciré, îlot, un sol gris et un plan de travail gris.
Inspiration pour une cuisine ouverte linéaire minimaliste de taille moyenne avec des portes de placard rouges, un plan de travail en inox, une crédence marron, une crédence en bois, un électroménager noir, sol en béton ciré, îlot, un sol gris et un plan de travail gris.
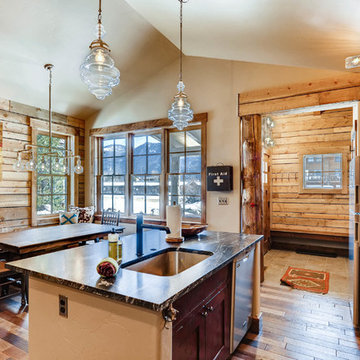
Rent this cabin in Grand Lake Colorado at www.GrandLakeCabinRentals.com
Idée de décoration pour une petite cuisine ouverte chalet avec un évier encastré, un placard à porte shaker, des portes de placard rouges, un plan de travail en granite, une crédence marron, une crédence en carreau de verre, un électroménager en acier inoxydable, parquet foncé, îlot et un sol marron.
Idée de décoration pour une petite cuisine ouverte chalet avec un évier encastré, un placard à porte shaker, des portes de placard rouges, un plan de travail en granite, une crédence marron, une crédence en carreau de verre, un électroménager en acier inoxydable, parquet foncé, îlot et un sol marron.
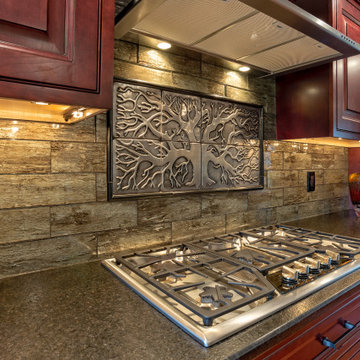
Main Line Kitchen Design’s unique business model allows our customers to work with the most experienced designers and get the most competitive kitchen cabinet pricing.
How does Main Line Kitchen Design offer the best designs along with the most competitive kitchen cabinet pricing? We are a more modern and cost effective business model. We are a kitchen cabinet dealer and design team that carries the highest quality kitchen cabinetry, is experienced, convenient, and reasonable priced. Our five award winning designers work by appointment only, with pre-qualified customers, and only on complete kitchen renovations.
Our designers are some of the most experienced and award winning kitchen designers in the Delaware Valley. We design with and sell 8 nationally distributed cabinet lines. Cabinet pricing is slightly less than major home centers for semi-custom cabinet lines, and significantly less than traditional showrooms for custom cabinet lines.
After discussing your kitchen on the phone, first appointments always take place in your home, where we discuss and measure your kitchen. Subsequent appointments usually take place in one of our offices and selection centers where our customers consider and modify 3D designs on flat screen TV’s. We can also bring sample doors and finishes to your home and make design changes on our laptops in 20-20 CAD with you, in your own kitchen.
Call today! We can estimate your kitchen project from soup to nuts in a 15 minute phone call and you can find out why we get the best reviews on the internet. We look forward to working with you.
As our company tag line says:
“The world of kitchen design is changing…”
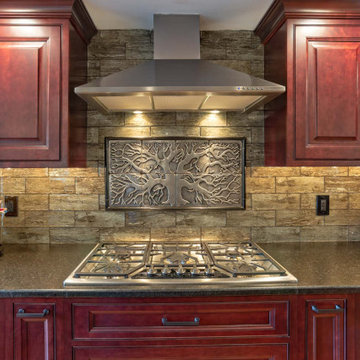
Main Line Kitchen Design’s unique business model allows our customers to work with the most experienced designers and get the most competitive kitchen cabinet pricing.
How does Main Line Kitchen Design offer the best designs along with the most competitive kitchen cabinet pricing? We are a more modern and cost effective business model. We are a kitchen cabinet dealer and design team that carries the highest quality kitchen cabinetry, is experienced, convenient, and reasonable priced. Our five award winning designers work by appointment only, with pre-qualified customers, and only on complete kitchen renovations.
Our designers are some of the most experienced and award winning kitchen designers in the Delaware Valley. We design with and sell 8 nationally distributed cabinet lines. Cabinet pricing is slightly less than major home centers for semi-custom cabinet lines, and significantly less than traditional showrooms for custom cabinet lines.
After discussing your kitchen on the phone, first appointments always take place in your home, where we discuss and measure your kitchen. Subsequent appointments usually take place in one of our offices and selection centers where our customers consider and modify 3D designs on flat screen TV’s. We can also bring sample doors and finishes to your home and make design changes on our laptops in 20-20 CAD with you, in your own kitchen.
Call today! We can estimate your kitchen project from soup to nuts in a 15 minute phone call and you can find out why we get the best reviews on the internet. We look forward to working with you.
As our company tag line says:
“The world of kitchen design is changing…”
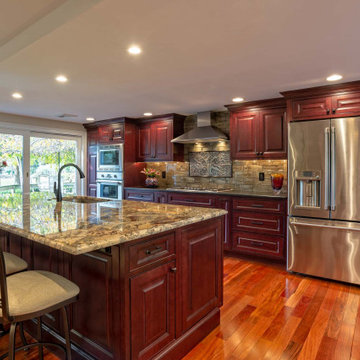
Main Line Kitchen Design’s unique business model allows our customers to work with the most experienced designers and get the most competitive kitchen cabinet pricing.
How does Main Line Kitchen Design offer the best designs along with the most competitive kitchen cabinet pricing? We are a more modern and cost effective business model. We are a kitchen cabinet dealer and design team that carries the highest quality kitchen cabinetry, is experienced, convenient, and reasonable priced. Our five award winning designers work by appointment only, with pre-qualified customers, and only on complete kitchen renovations.
Our designers are some of the most experienced and award winning kitchen designers in the Delaware Valley. We design with and sell 8 nationally distributed cabinet lines. Cabinet pricing is slightly less than major home centers for semi-custom cabinet lines, and significantly less than traditional showrooms for custom cabinet lines.
After discussing your kitchen on the phone, first appointments always take place in your home, where we discuss and measure your kitchen. Subsequent appointments usually take place in one of our offices and selection centers where our customers consider and modify 3D designs on flat screen TV’s. We can also bring sample doors and finishes to your home and make design changes on our laptops in 20-20 CAD with you, in your own kitchen.
Call today! We can estimate your kitchen project from soup to nuts in a 15 minute phone call and you can find out why we get the best reviews on the internet. We look forward to working with you.
As our company tag line says:
“The world of kitchen design is changing…”
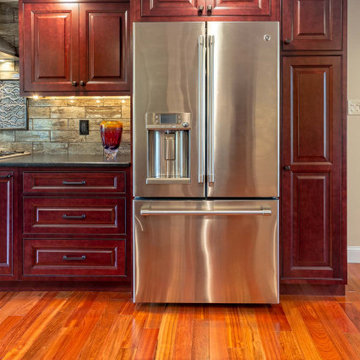
Main Line Kitchen Design’s unique business model allows our customers to work with the most experienced designers and get the most competitive kitchen cabinet pricing.
How does Main Line Kitchen Design offer the best designs along with the most competitive kitchen cabinet pricing? We are a more modern and cost effective business model. We are a kitchen cabinet dealer and design team that carries the highest quality kitchen cabinetry, is experienced, convenient, and reasonable priced. Our five award winning designers work by appointment only, with pre-qualified customers, and only on complete kitchen renovations.
Our designers are some of the most experienced and award winning kitchen designers in the Delaware Valley. We design with and sell 8 nationally distributed cabinet lines. Cabinet pricing is slightly less than major home centers for semi-custom cabinet lines, and significantly less than traditional showrooms for custom cabinet lines.
After discussing your kitchen on the phone, first appointments always take place in your home, where we discuss and measure your kitchen. Subsequent appointments usually take place in one of our offices and selection centers where our customers consider and modify 3D designs on flat screen TV’s. We can also bring sample doors and finishes to your home and make design changes on our laptops in 20-20 CAD with you, in your own kitchen.
Call today! We can estimate your kitchen project from soup to nuts in a 15 minute phone call and you can find out why we get the best reviews on the internet. We look forward to working with you.
As our company tag line says:
“The world of kitchen design is changing…”
Idées déco de cuisines avec des portes de placard rouges et une crédence marron
7