Idées déco de cuisines avec des portes de placard rouges et une crédence marron
Trier par :
Budget
Trier par:Populaires du jour
141 - 160 sur 195 photos
1 sur 3
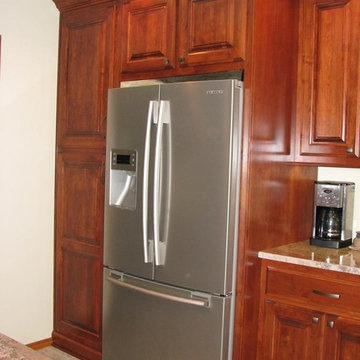
Cette photo montre une cuisine chic fermée et de taille moyenne avec un évier encastré, un placard avec porte à panneau surélevé, des portes de placard rouges, un plan de travail en granite, une crédence marron, une crédence en carreau de verre, un électroménager en acier inoxydable, un sol en linoléum et îlot.
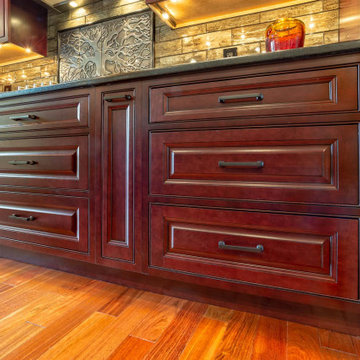
Main Line Kitchen Design’s unique business model allows our customers to work with the most experienced designers and get the most competitive kitchen cabinet pricing.
How does Main Line Kitchen Design offer the best designs along with the most competitive kitchen cabinet pricing? We are a more modern and cost effective business model. We are a kitchen cabinet dealer and design team that carries the highest quality kitchen cabinetry, is experienced, convenient, and reasonable priced. Our five award winning designers work by appointment only, with pre-qualified customers, and only on complete kitchen renovations.
Our designers are some of the most experienced and award winning kitchen designers in the Delaware Valley. We design with and sell 8 nationally distributed cabinet lines. Cabinet pricing is slightly less than major home centers for semi-custom cabinet lines, and significantly less than traditional showrooms for custom cabinet lines.
After discussing your kitchen on the phone, first appointments always take place in your home, where we discuss and measure your kitchen. Subsequent appointments usually take place in one of our offices and selection centers where our customers consider and modify 3D designs on flat screen TV’s. We can also bring sample doors and finishes to your home and make design changes on our laptops in 20-20 CAD with you, in your own kitchen.
Call today! We can estimate your kitchen project from soup to nuts in a 15 minute phone call and you can find out why we get the best reviews on the internet. We look forward to working with you.
As our company tag line says:
“The world of kitchen design is changing…”
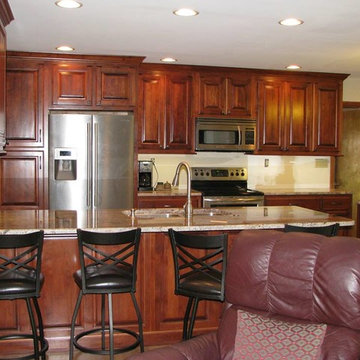
Aménagement d'une cuisine classique fermée et de taille moyenne avec un évier encastré, un placard avec porte à panneau surélevé, des portes de placard rouges, un plan de travail en granite, une crédence marron, une crédence en carreau de verre, un électroménager en acier inoxydable, un sol en linoléum et îlot.
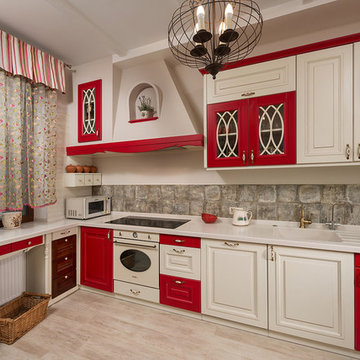
Квартира в средиземноморском стиле. Работа, проделанная на этапе перепланировки позволила расширить площадь жилой зоны за счет присоединения к жилому пространству лоджий в детской комнате и гостиной. В детской, к примеру, была демонтирована стена с балконной оконно-дверной группой, утеплены все поверхности, а подоконник превращен в зону отдыха. В гостиной также располагалась лоджия, в которую был доступ как из комнаты, так и из кухни. Последний выход был замурован, а оконно-дверной проем с простенком демонтированы. Эта зона стала частью гостиной и рабочим уголком для хозяина квартиры. Таким образом, было сразу решено два вопроса - увеличение полезной площади гостиной и оборудование рабочей зоны, которая фактически заменяет в квартире кабинет. Высота потолков 3 метра позволила использовать в интерьере прием оформления потолка балками,причем, сразу в нескольких помещениях - гостиной, кухне и спальне. В целом квартира выполнена в средиземноморском стиле, но в то же время мастерство дизайнеров позволило учесть пожелания клиентов по каждой комнате и сохранить основные черты выбранной стилистики.
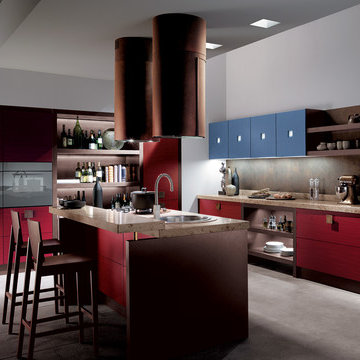
Tribe
design by Marcello Cutino
Tactile loveliness, a return to nature
A contemporary kitchen with fresh appeal, distinctive in its colour and shapes, but above all in its choice of very “concrete”, tactile materials: processed and treated with a rusted effect (the bronze-finish metals), with a mat finish (the granite work-tops) or put through procedures that give a raw, earthy impression, and remind us that cooking is an ancient rite. A kitchen that can be enjoyed through the touch and not just savoured with the eyes.
Innovative solutions underline the modernity of its contents and its versatility in use, while its references to nature make it unique. Special features that ensure its value will be appreciated every day.
See more at: http://www.scavolini.us/Kitchens/Tribe#sthash.6udVNHrx.dpuf
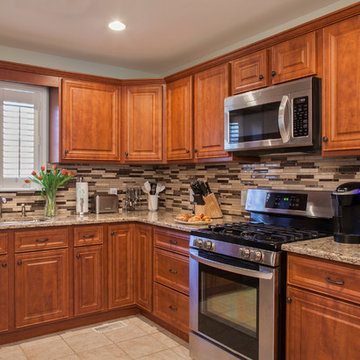
This kitchen remodeling project includes the NEW Hamilton door style. Laminate kitchens are becoming more popular. Think fences and decks, they are simply more convenient and maintenance free.
This classic raised panel door includes sophisticated details the enrich the design with a vintage look.
The countertops are Cambria in Bradshaw. A mosaic backsplash of glass and stone in a random subway style.
Cabinet refacing saved the homeowner over 50% the cost of new cabinets, allowing for upgrades to create an upscale motif. Oil rubbed bronze knobs and pulls mute the color scheme and enrich the look. www.kitchenmagic.com/gallery
Phohtographer: David Glasofer
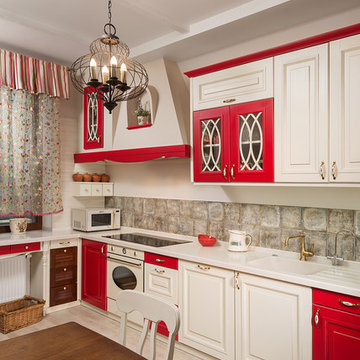
Квартира в средиземноморском стиле. Работа, проделанная на этапе перепланировки позволила расширить площадь жилой зоны за счет присоединения к жилому пространству лоджий в детской комнате и гостиной. В детской, к примеру, была демонтирована стена с балконной оконно-дверной группой, утеплены все поверхности, а подоконник превращен в зону отдыха. В гостиной также располагалась лоджия, в которую был доступ как из комнаты, так и из кухни. Последний выход был замурован, а оконно-дверной проем с простенком демонтированы. Эта зона стала частью гостиной и рабочим уголком для хозяина квартиры. Таким образом, было сразу решено два вопроса - увеличение полезной площади гостиной и оборудование рабочей зоны, которая фактически заменяет в квартире кабинет. Высота потолков 3 метра позволила использовать в интерьере прием оформления потолка балками,причем, сразу в нескольких помещениях - гостиной, кухне и спальне. В целом квартира выполнена в средиземноморском стиле, но в то же время мастерство дизайнеров позволило учесть пожелания клиентов по каждой комнате и сохранить основные черты выбранной стилистики.
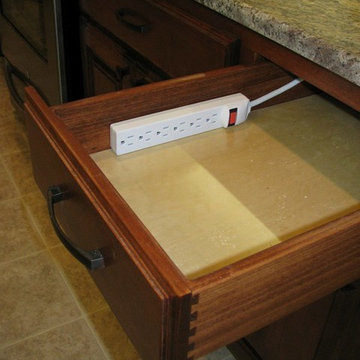
Cette photo montre une cuisine chic fermée et de taille moyenne avec un évier encastré, un placard avec porte à panneau surélevé, des portes de placard rouges, un plan de travail en granite, une crédence marron, une crédence en carreau de verre, un électroménager en acier inoxydable, un sol en linoléum et îlot.
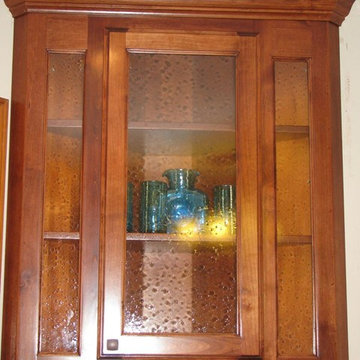
Exemple d'une cuisine chic fermée et de taille moyenne avec un évier encastré, un placard avec porte à panneau surélevé, des portes de placard rouges, un plan de travail en granite, une crédence marron, une crédence en carreau de verre, un électroménager en acier inoxydable, un sol en linoléum et îlot.
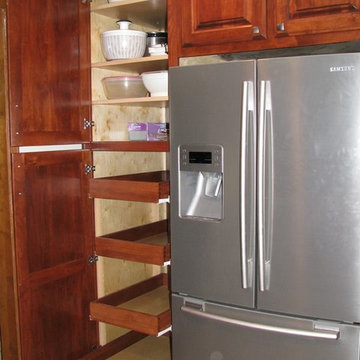
Réalisation d'une cuisine tradition fermée et de taille moyenne avec un évier encastré, un placard avec porte à panneau surélevé, des portes de placard rouges, un plan de travail en granite, une crédence marron, une crédence en carreau de verre, un électroménager en acier inoxydable, un sol en linoléum et îlot.
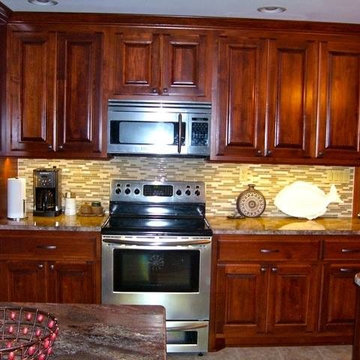
Inspiration pour une cuisine traditionnelle fermée et de taille moyenne avec un évier encastré, un placard avec porte à panneau surélevé, des portes de placard rouges, un plan de travail en granite, une crédence marron, une crédence en carreau de verre, un électroménager en acier inoxydable, un sol en linoléum et îlot.
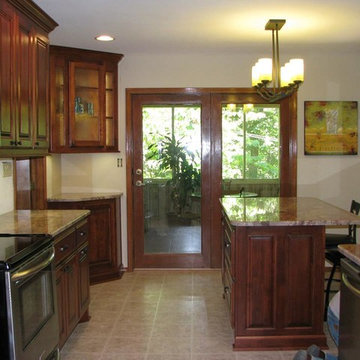
Inspiration pour une cuisine traditionnelle fermée et de taille moyenne avec un évier encastré, un placard avec porte à panneau surélevé, des portes de placard rouges, un plan de travail en granite, une crédence marron, une crédence en carreau de verre, un électroménager en acier inoxydable, un sol en linoléum et îlot.
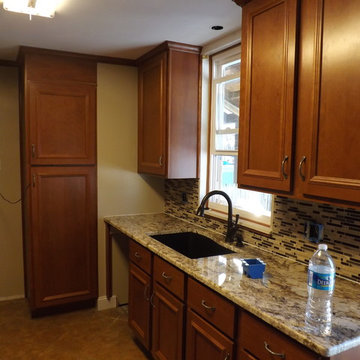
Jasons Carpentry
Client had 60's built in cabinets. We replaced them with this Princeton Cider Cabinets full height, glass and Travertine Mosaics for the backsplashes, Brazilian Granite countertops, Terra Cotta floor tile, composite double undermount sink, Oil rubbed Copper faucet, Matching Crown moulding on perimeter and a New Double Hung Window
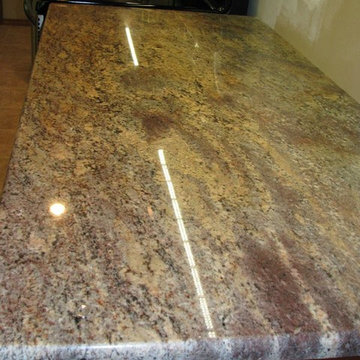
Exemple d'une cuisine chic fermée et de taille moyenne avec un évier encastré, un placard avec porte à panneau surélevé, des portes de placard rouges, un plan de travail en granite, une crédence marron, une crédence en carreau de verre, un électroménager en acier inoxydable, un sol en linoléum et îlot.
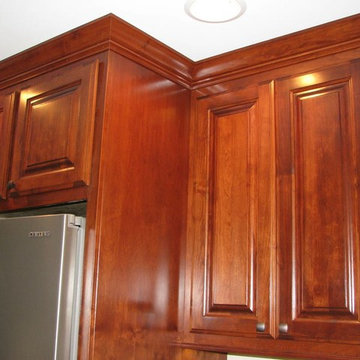
Aménagement d'une cuisine classique fermée et de taille moyenne avec un évier encastré, un placard avec porte à panneau surélevé, des portes de placard rouges, un plan de travail en granite, une crédence marron, une crédence en carreau de verre, un électroménager en acier inoxydable, un sol en linoléum et îlot.
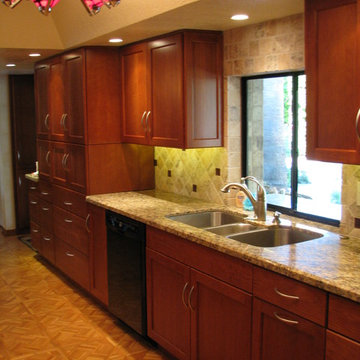
The all new custom redwood cabinets brought warmth and functionality to the newly updated kitchen.
Idée de décoration pour une grande cuisine américaine parallèle tradition avec un évier 3 bacs, un placard à porte shaker, des portes de placard rouges, un plan de travail en granite, une crédence marron, une crédence en carrelage de pierre, un électroménager en acier inoxydable, un sol en bois brun et une péninsule.
Idée de décoration pour une grande cuisine américaine parallèle tradition avec un évier 3 bacs, un placard à porte shaker, des portes de placard rouges, un plan de travail en granite, une crédence marron, une crédence en carrelage de pierre, un électroménager en acier inoxydable, un sol en bois brun et une péninsule.
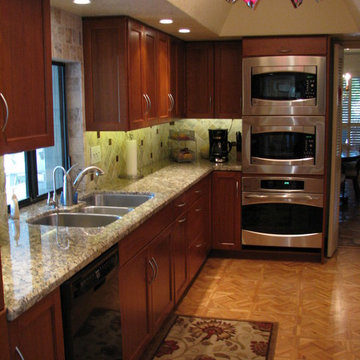
By removing the totally outdated plexiglass lighting panels and replacing the florescent tube lights with a combination of LED task and ambient lighting sources we were able to create a more open yet warm feel to the room.
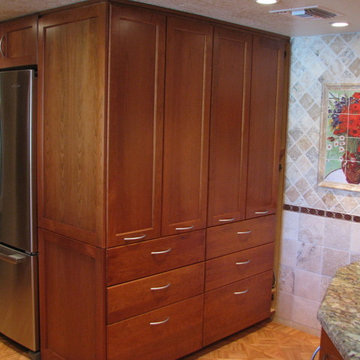
Our design included creating this cozy area for the refrigerator to tuck into the pantry cabinets for a built-in look.
Cette photo montre une grande cuisine américaine parallèle chic avec un placard à porte shaker, des portes de placard rouges, un plan de travail en granite, une crédence marron, une crédence en carrelage de pierre, un électroménager en acier inoxydable, un sol en bois brun, un évier 3 bacs et une péninsule.
Cette photo montre une grande cuisine américaine parallèle chic avec un placard à porte shaker, des portes de placard rouges, un plan de travail en granite, une crédence marron, une crédence en carrelage de pierre, un électroménager en acier inoxydable, un sol en bois brun, un évier 3 bacs et une péninsule.
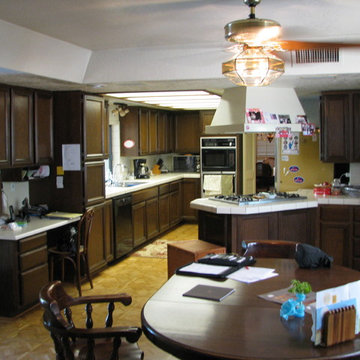
This kitchen was way past due to be remodeled. It lacked effective counter space, and felt closed off from the adjoining family room area.
Our homeowners looked to us to figure out how to reconfigure the room effectively as well as design totally custom cabinetry.
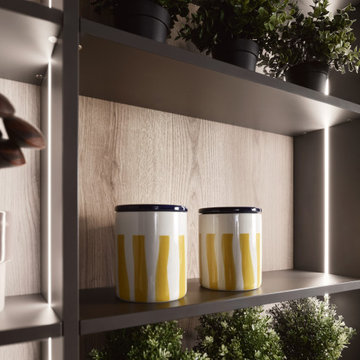
energetic design with organic materials and architectural color concept
Idées déco pour une cuisine ouverte parallèle rétro de taille moyenne avec un évier encastré, un placard à porte plane, des portes de placard rouges, un plan de travail en quartz modifié, une crédence marron, un sol en carrelage de porcelaine, une péninsule, un sol gris et plan de travail noir.
Idées déco pour une cuisine ouverte parallèle rétro de taille moyenne avec un évier encastré, un placard à porte plane, des portes de placard rouges, un plan de travail en quartz modifié, une crédence marron, un sol en carrelage de porcelaine, une péninsule, un sol gris et plan de travail noir.
Idées déco de cuisines avec des portes de placard rouges et une crédence marron
8