Idées déco de cuisines avec des portes de placards vertess et un plafond voûté
Trier par :
Budget
Trier par:Populaires du jour
101 - 120 sur 456 photos
1 sur 3
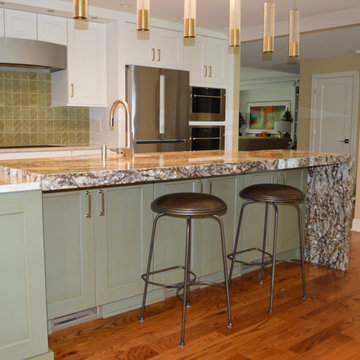
Cette image montre une grande cuisine américaine traditionnelle avec un évier encastré, un placard à porte shaker, des portes de placards vertess, un plan de travail en quartz, une crédence verte, un électroménager en acier inoxydable, un sol en bois brun, îlot, un sol marron et un plafond voûté.
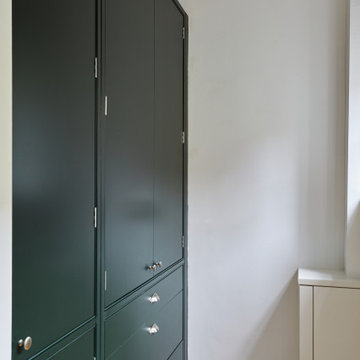
This client in Greenwich wanted a compact practical kitchen in an open plan kitchen diner. The result is this simple yet beautiful hand painted bespoke kitchen.
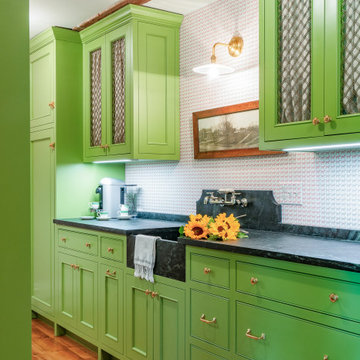
This 1790 farmhouse had received an addition to the historic ell in the 1970s, with a more recent renovation encompassing the kitchen and adding a small mudroom & laundry room in the ’90s. Unfortunately, as happens all too often, it had been done in a way that was architecturally inappropriate style of the home.
We worked within the available footprint to create “layers of implied time,” reinstating stylistic integrity and un-muddling the mistakes of more recent renovations.
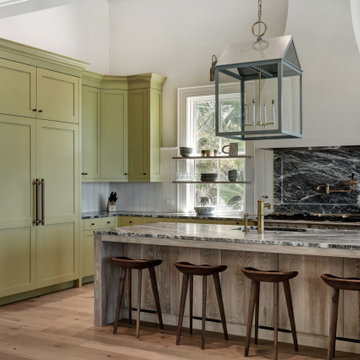
Exemple d'une cuisine ouverte encastrable chic en U avec un évier encastré, un placard à porte shaker, des portes de placards vertess, plan de travail en marbre, une crédence multicolore, un sol en bois brun, îlot, un sol marron, un plan de travail multicolore et un plafond voûté.
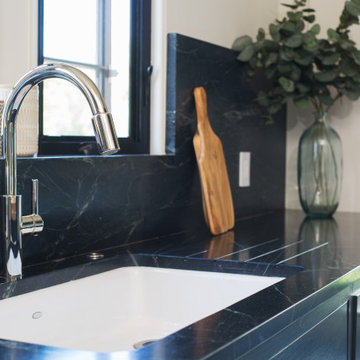
Aménagement d'une cuisine américaine méditerranéenne en L de taille moyenne avec un évier encastré, un placard à porte plane, des portes de placards vertess, un plan de travail en bois, une crédence verte, une crédence en marbre, un électroménager en acier inoxydable, un sol en bois brun, îlot, un sol marron, un plan de travail vert et un plafond voûté.
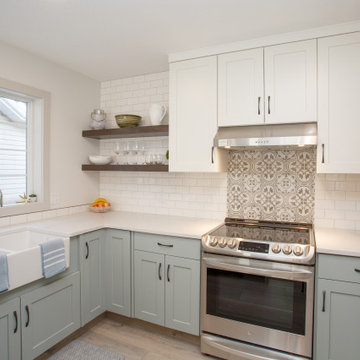
Stunning Kitchen renovation. Existing base cabinets were kept in place, with new doors and drawer fronts added. New Wall cabinets added to close to ceiling with custom shelving.
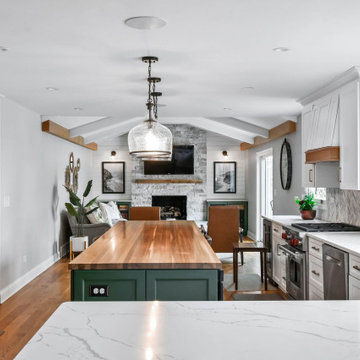
kitchen and family room remodel
Idée de décoration pour une cuisine américaine champêtre en L de taille moyenne avec un évier encastré, un placard à porte shaker, des portes de placards vertess, un plan de travail en bois, une crédence blanche, une crédence en marbre, un électroménager en acier inoxydable, parquet clair, îlot, un plan de travail blanc et un plafond voûté.
Idée de décoration pour une cuisine américaine champêtre en L de taille moyenne avec un évier encastré, un placard à porte shaker, des portes de placards vertess, un plan de travail en bois, une crédence blanche, une crédence en marbre, un électroménager en acier inoxydable, parquet clair, îlot, un plan de travail blanc et un plafond voûté.
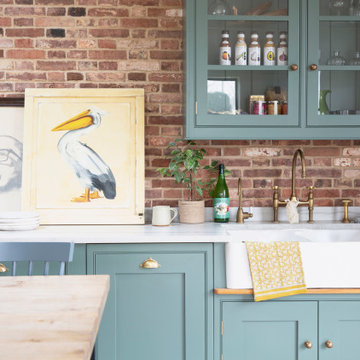
Réalisation d'une grande cuisine ouverte parallèle tradition avec un placard à porte affleurante, des portes de placards vertess, plan de travail en marbre, une crédence en brique, un électroménager noir, parquet clair, îlot, un plan de travail gris et un plafond voûté.
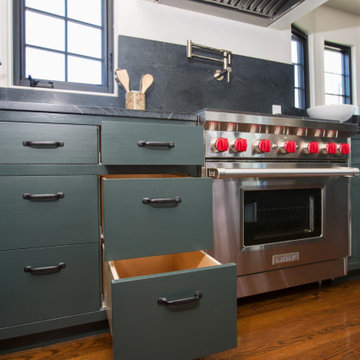
Cette photo montre une cuisine américaine méditerranéenne en L de taille moyenne avec un évier encastré, un placard à porte plane, des portes de placards vertess, un plan de travail en bois, une crédence verte, une crédence en marbre, un électroménager en acier inoxydable, un sol en bois brun, îlot, un sol marron, un plan de travail vert et un plafond voûté.
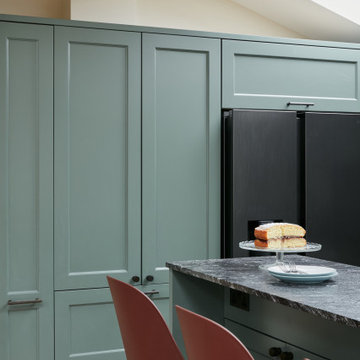
A warm and very welcoming kitchen extension in Lewisham creating this lovely family and entertaining space with some beautiful bespoke features. The smooth shaker style lay on cabinet doors are painted in Farrow & Ball Green Smoke, and the double height kitchen island, finished in stunning Sensa Black Beauty stone with seating on one side, cleverly conceals the sink and tap along with a handy pantry unit and drinks cabinet.
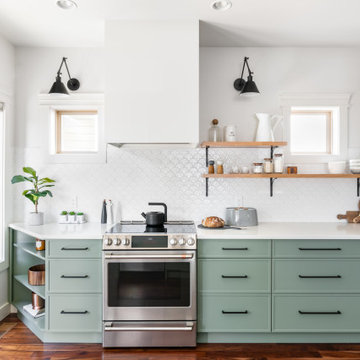
Cette photo montre une cuisine américaine parallèle chic de taille moyenne avec un évier encastré, un placard à porte shaker, des portes de placards vertess, un plan de travail en quartz modifié, une crédence blanche, une crédence en céramique, un électroménager en acier inoxydable, un sol en bois brun, îlot, un sol marron, un plan de travail blanc et un plafond voûté.
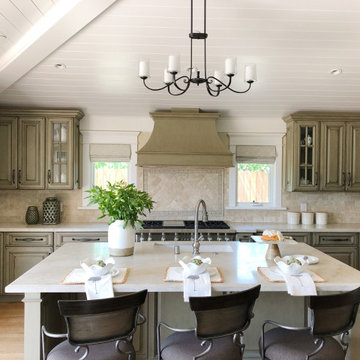
Réalisation d'une cuisine tradition en U avec un évier encastré, un placard avec porte à panneau surélevé, des portes de placards vertess, une crédence beige, un électroménager en acier inoxydable, un sol en bois brun, îlot, un sol bleu, un plan de travail beige, un plafond en lambris de bois et un plafond voûté.
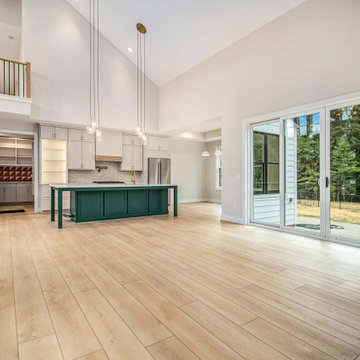
Crisp tones of maple and birch. The enhanced bevels accentuate the long length of the planks.
Inspiration pour une cuisine américaine parallèle minimaliste de taille moyenne avec un évier 1 bac, un placard à porte vitrée, des portes de placards vertess, plan de travail en marbre, une crédence beige, une crédence en céramique, un électroménager en acier inoxydable, un sol en vinyl, îlot, un sol jaune, un plan de travail blanc et un plafond voûté.
Inspiration pour une cuisine américaine parallèle minimaliste de taille moyenne avec un évier 1 bac, un placard à porte vitrée, des portes de placards vertess, plan de travail en marbre, une crédence beige, une crédence en céramique, un électroménager en acier inoxydable, un sol en vinyl, îlot, un sol jaune, un plan de travail blanc et un plafond voûté.
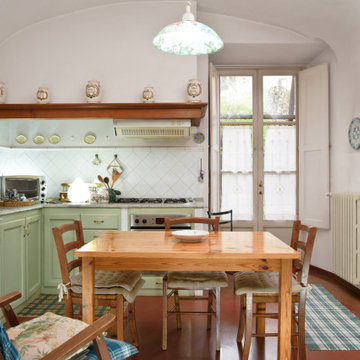
Committente: Arch. Valentina Calvanese RE/MAX Professional Firenze. Ripresa fotografica: impiego obiettivo 24mm su pieno formato; macchina su treppiedi con allineamento ortogonale dell'inquadratura; impiego luce naturale esistente con l'ausilio di luci flash e luci continue 5500°K. Post-produzione: aggiustamenti base immagine; fusione manuale di livelli con differente esposizione per produrre un'immagine ad alto intervallo dinamico ma realistica; rimozione elementi di disturbo. Obiettivo commerciale: realizzazione fotografie di complemento ad annunci su siti web agenzia immobiliare; pubblicità su social network; pubblicità a stampa (principalmente volantini e pieghevoli).
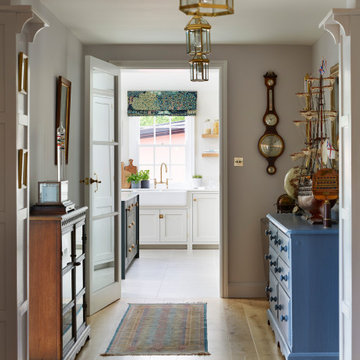
Davonport Holkham shaker-style cabinetry with exposed butt hinges was chosen for a classic look and its smaller proportions in this Victorian country kitchen. Hand painted in a beautiful light stone (Slate 11 – from Paint & Paper Library) and heritage green (Farrow & Ball’s studio green), the colour scheme provides the perfect canvas for the antique-effect brushed brass accessories. A traditional style white porcelain butler sink with brass taps is positioned in front of the large sash window, providing a stylish focal point when you enter the room. Then at the heart of the kitchen is a freestanding-style island (topped with the same white quartz worktop as the rest of the room). Designed with plenty of storage in the way of cupboards and drawers (as well as breakfast bar seating for 2), it acts as a prep table that is positioned in easy reach of the professional quality Miele induction hob and ovens. These elements help nod to the heritage of the classic country kitchen that would have originally been found in the property.
Out of the main cooking zone, but in close proximity to seating on the island, a breakfast cupboard/drinks cabinet houses all of Mr Edward’s coffee gadgets at worktop level. Above, several shelves finished with opulent mirrored glass and back-lit lights showcase the couples’ selection of fine cut glassware. This creates a real wow feature in the evening and can be seen from the couples’ large round walnut dining table which is positioned with views of the English-country garden. The overall style of the kitchen is classic, with a very welcoming and homely feel. It incorporates pieces of charming antique furniture with the clean lines of the hand painted Davonport cabinets marrying the old and the new.
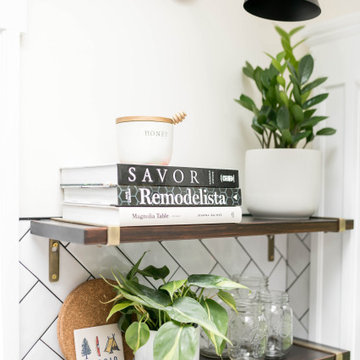
Industrial transitional English style kitchen. The addition and remodeling were designed to keep the outdoors inside. Replaced the uppers and prioritized windows connected to key parts of the backyard and having open shelvings with walnut and brass details.
Custom dark cabinets made locally. Designed to maximize the storage and performance of a growing family and host big gatherings. The large island was a key goal of the homeowners with the abundant seating and the custom booth opposite to the range area. The booth was custom built to match the client's favorite dinner spot. In addition, we created a more New England style mudroom in connection with the patio. And also a full pantry with a coffee station and pocket doors.
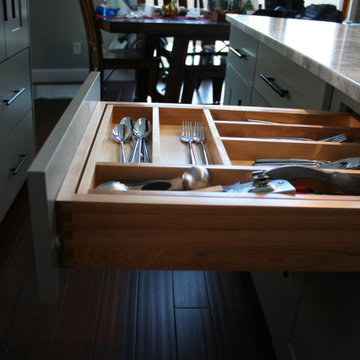
Aménagement d'une cuisine américaine parallèle craftsman de taille moyenne avec un évier de ferme, un placard avec porte à panneau surélevé, des portes de placards vertess, un plan de travail en granite, une crédence blanche, une crédence en céramique, un électroménager en acier inoxydable, parquet foncé, îlot, un sol marron, un plan de travail multicolore et un plafond voûté.
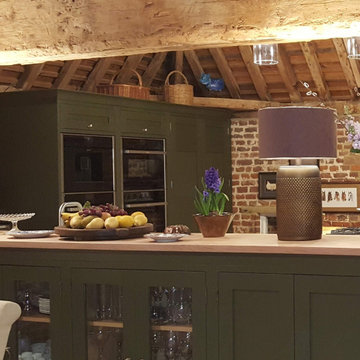
open (or broken) plan kitchen. Bespoke sideboard with solid oak top. Lamps with concealed cables. Storage for dining room items one side and part of the kitchen the other...
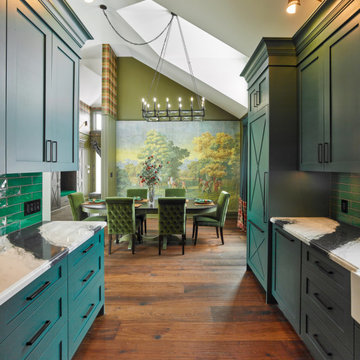
Rustic yet refined, this modern country retreat blends old and new in masterful ways, creating a fresh yet timeless experience. The structured, austere exterior gives way to an inviting interior. The palette of subdued greens, sunny yellows, and watery blues draws inspiration from nature. Whether in the upholstery or on the walls, trailing blooms lend a note of softness throughout. The dark teal kitchen receives an injection of light from a thoughtfully-appointed skylight; a dining room with vaulted ceilings and bead board walls add a rustic feel. The wall treatment continues through the main floor to the living room, highlighted by a large and inviting limestone fireplace that gives the relaxed room a note of grandeur. Turquoise subway tiles elevate the laundry room from utilitarian to charming. Flanked by large windows, the home is abound with natural vistas. Antlers, antique framed mirrors and plaid trim accentuates the high ceilings. Hand scraped wood flooring from Schotten & Hansen line the wide corridors and provide the ideal space for lounging.
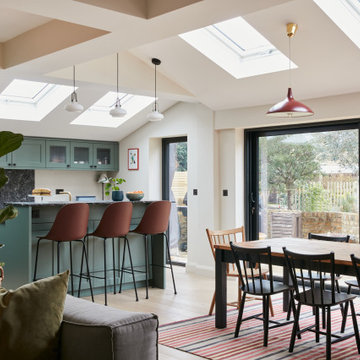
A warm and very welcoming kitchen extension in Lewisham creating this lovely family and entertaining space with some beautiful bespoke features. The smooth shaker style lay on cabinet doors are painted in Farrow & Ball Green Smoke, and the double height kitchen island, finished in stunning Sensa Black Beauty stone with seating on one side, cleverly conceals the sink and tap along with a handy pantry unit and drinks cabinet.
Idées déco de cuisines avec des portes de placards vertess et un plafond voûté
6