Idées déco de cuisines avec des portes de placards vertess et un plafond voûté
Trier par :
Budget
Trier par:Populaires du jour
141 - 160 sur 456 photos
1 sur 3
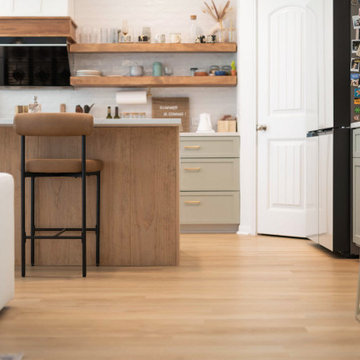
A classic select grade natural oak. Timeless and versatile. With the Modin Collection, we have raised the bar on luxury vinyl plank. The result is a new standard in resilient flooring. Modin offers true embossed in register texture, a low sheen level, a rigid SPC core, an industry-leading wear layer, and so much more.
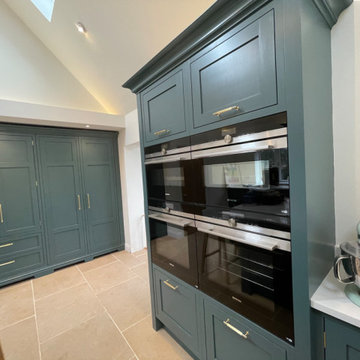
Part of a bespoke kitchen designed, built, installed and painted by our inhouse joinery team.
Cette image montre une très grande cuisine rustique avec un évier de ferme, un placard à porte shaker, des portes de placards vertess, un plan de travail en quartz, un électroménager noir, un sol en calcaire, îlot, un plan de travail blanc et un plafond voûté.
Cette image montre une très grande cuisine rustique avec un évier de ferme, un placard à porte shaker, des portes de placards vertess, un plan de travail en quartz, un électroménager noir, un sol en calcaire, îlot, un plan de travail blanc et un plafond voûté.
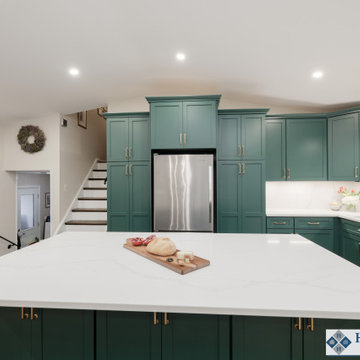
A modern transformation was in store for this abused split-level Rockville, MD home. A previous "renovation" created some non-functional spaces and odd transitions. At the center of the design was an antique chandelier that the homeowners acquired from an estate sale early in their marriage, so that challenge was integrating old and new into the shared space.
So many walls came down and one wall went up. This family now has not only an open and functional space, but it is dripping with luxury details like the custom cabinets in a glorious emerald green color from Benjamin Moore called "Gondola Ride", gold tone hardware and wall sconces, and a stunning Borghini Gold quartz counter from Emerstone that carries up to the backsplash.
Outlets hidden under the cabinets provide plenty of power for small appliances. The cabinetry is loaded with smart features like a trash and recycling center, deep pot storage, gigantic storage pantries flanking the refrigerator and a generous island that provides seating for 4 and hidden storage. Valence boxes create a home for the 3 gold scones that tie the kitchen and the dining buffer together. Dimmable led surface lights throughout provide ample illumination without detracting from the statement lighting in the room. The newly refinished hardwood floors complete the look.
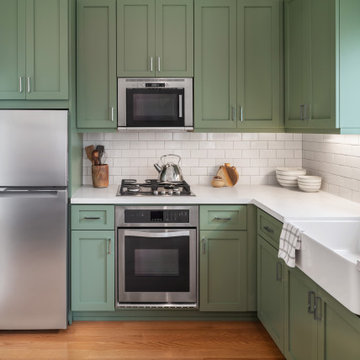
Aménagement d'une petite cuisine en L avec un évier de ferme, un placard à porte shaker, des portes de placards vertess, un plan de travail en quartz modifié, une crédence blanche, une crédence en céramique, un électroménager en acier inoxydable, parquet clair, un plan de travail blanc et un plafond voûté.
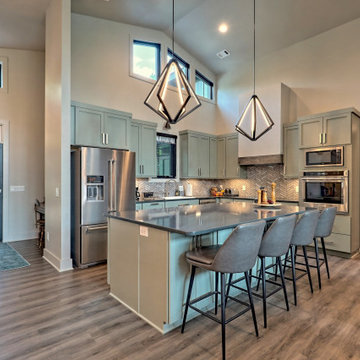
open kitchen floorplan
Aménagement d'une grande cuisine rétro en L avec un placard à porte shaker, des portes de placards vertess, îlot, un plan de travail gris, un évier 1 bac, un plan de travail en onyx, une crédence beige, une crédence en céramique, un électroménager en acier inoxydable, un sol marron, sol en stratifié et un plafond voûté.
Aménagement d'une grande cuisine rétro en L avec un placard à porte shaker, des portes de placards vertess, îlot, un plan de travail gris, un évier 1 bac, un plan de travail en onyx, une crédence beige, une crédence en céramique, un électroménager en acier inoxydable, un sol marron, sol en stratifié et un plafond voûté.
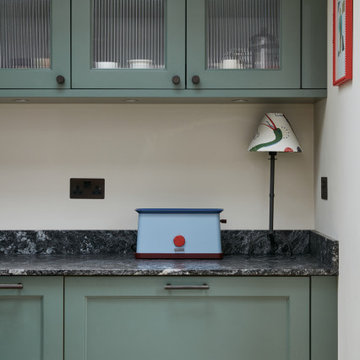
A warm and very welcoming kitchen extension in Lewisham creating this lovely family and entertaining space with some beautiful bespoke features. The smooth shaker style lay on cabinet doors are painted in Farrow & Ball Green Smoke, and the double height kitchen island, finished in stunning Sensa Black Beauty stone with seating on one side, cleverly conceals the sink and tap along with a handy pantry unit and drinks cabinet.
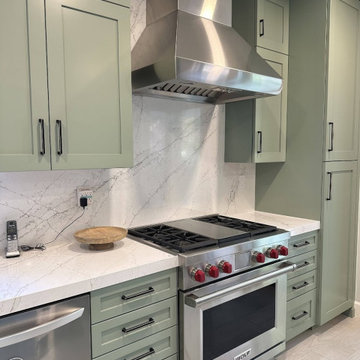
Design Build Modern transitional Custom Kitchen Remodel with Green cabinets in the city of Tustin, Orange County, California
Idées déco pour une arrière-cuisine parallèle classique de taille moyenne avec un évier encastré, un placard à porte shaker, des portes de placards vertess, un plan de travail en stratifié, une crédence blanche, un électroménager en acier inoxydable, un sol en carrelage de céramique, îlot, un sol multicolore, un plan de travail blanc et un plafond voûté.
Idées déco pour une arrière-cuisine parallèle classique de taille moyenne avec un évier encastré, un placard à porte shaker, des portes de placards vertess, un plan de travail en stratifié, une crédence blanche, un électroménager en acier inoxydable, un sol en carrelage de céramique, îlot, un sol multicolore, un plan de travail blanc et un plafond voûté.
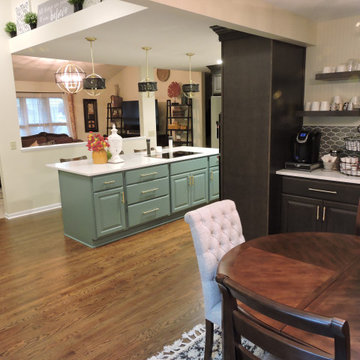
The wall between the kitchen and living room was opened up to give more of an open-concept feel. Now everyone can feel included in what's going on in the space.
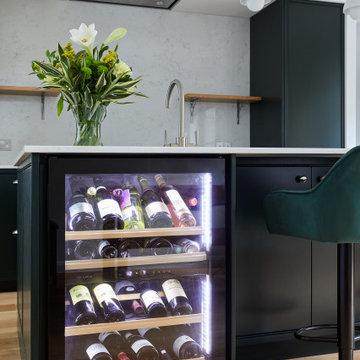
This client in Greenwich wanted a compact practical kitchen in an open plan kitchen diner. The result is this simple yet beautiful hand painted bespoke kitchen.
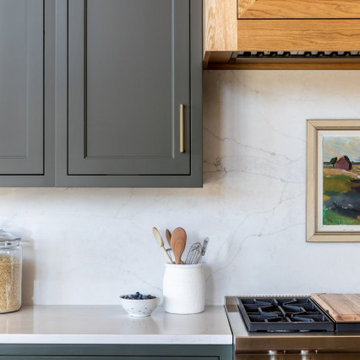
Réalisation d'une très grande cuisine ouverte tradition en L avec un évier 1 bac, un placard à porte shaker, des portes de placards vertess, un plan de travail en quartz modifié, une crédence blanche, une crédence en quartz modifié, un électroménager en acier inoxydable, un sol en carrelage de porcelaine, îlot, un sol beige, un plan de travail blanc et un plafond voûté.
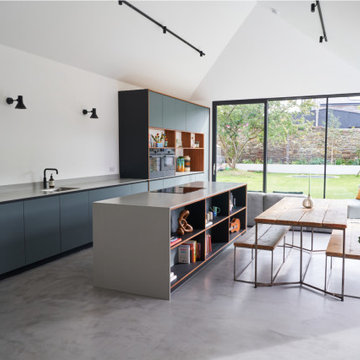
Inspiration pour une cuisine ouverte linéaire vintage avec un évier 1 bac, un placard à porte plane, des portes de placards vertess, un plan de travail en surface solide, une crédence blanche, un électroménager noir, îlot, un sol gris, un plan de travail gris et un plafond voûté.
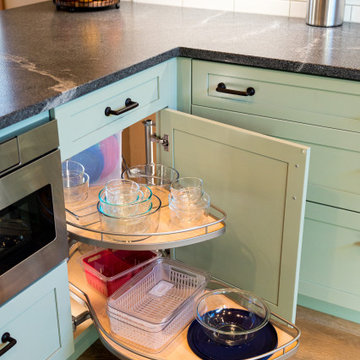
This 1970s kitchen in the Adirondacks got a big lift and a fabulous new bar. Plain & Fancy Custom Cabinets, Shaker door, Saybrook Sage. Silver Gray Granite with leathered finish. Brook Custom Artisan Slant Shaped hood with cast nickel finish. Pine flooring. Interior features include LeMans swing outs, pull out pantry, angled dividers for utensils, and roll-shelves in cabinets.
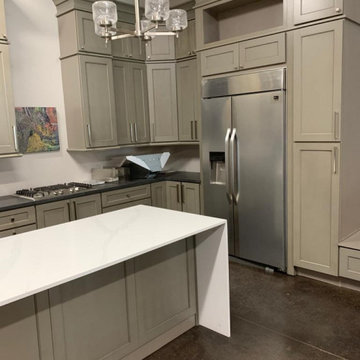
Exemple d'une grande arrière-cuisine moderne en L avec un évier 2 bacs, un placard à porte shaker, des portes de placards vertess, un électroménager en acier inoxydable, îlot, un plan de travail blanc et un plafond voûté.
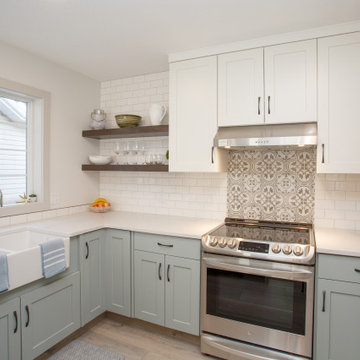
Stunning Kitchen renovation. Existing base cabinets were kept in place, with new doors and drawer fronts added. New Wall cabinets added to close to ceiling with custom shelving.
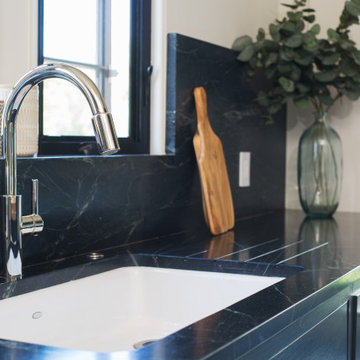
Aménagement d'une cuisine américaine méditerranéenne en L de taille moyenne avec un évier encastré, un placard à porte plane, des portes de placards vertess, un plan de travail en bois, une crédence verte, une crédence en marbre, un électroménager en acier inoxydable, un sol en bois brun, îlot, un sol marron, un plan de travail vert et un plafond voûté.
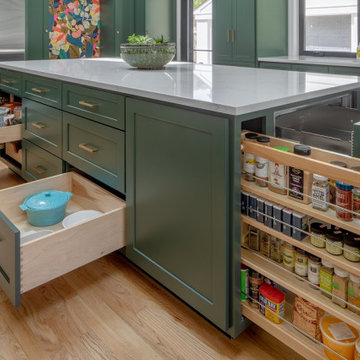
Island storage pull out shelves & drawers include spaces for large pot, small appliances, spices, utensils & warming drawer.
Idée de décoration pour une très grande cuisine tradition en U avec un évier encastré, un placard à porte shaker, des portes de placards vertess, un plan de travail en quartz modifié, une crédence blanche, une crédence en céramique, un électroménager en acier inoxydable, parquet clair, 2 îlots, un sol beige, un plan de travail blanc et un plafond voûté.
Idée de décoration pour une très grande cuisine tradition en U avec un évier encastré, un placard à porte shaker, des portes de placards vertess, un plan de travail en quartz modifié, une crédence blanche, une crédence en céramique, un électroménager en acier inoxydable, parquet clair, 2 îlots, un sol beige, un plan de travail blanc et un plafond voûté.
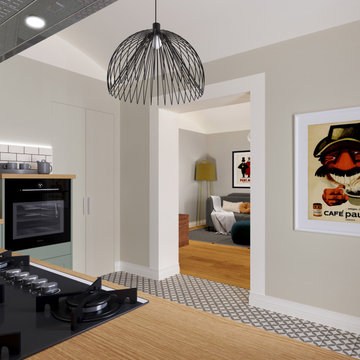
Cucina Cara di Life in stile vintage ma con il cuore moderno. Color verde acqua, maniglie in metallo e piano in top in legno. Frigo nero Samsung con display touch screen.
La nicchia preesistente è stata resa moderna dall'utilizzo di ripiani in legno in forte spessore, l'aggiunta di led e il piano top prosegue nella nicchia creando spazio aggiuntivo ottimo per riporre piccoli elettrodomestici. Le piastrelle metro di CE.SI. ea parete e quelle a pavimento contribuiscono a creare un'atmosfera retrò
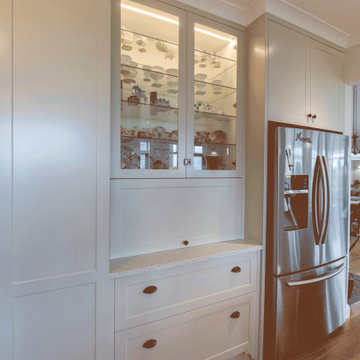
Kitchens are utilitarian but no reason to not include display areas
Cette photo montre une grande arrière-cuisine craftsman en L avec un évier posé, un placard à porte shaker, des portes de placards vertess, un plan de travail en quartz, une crédence verte, une crédence en mosaïque, un électroménager en acier inoxydable, parquet foncé, îlot, un sol marron, un plan de travail blanc et un plafond voûté.
Cette photo montre une grande arrière-cuisine craftsman en L avec un évier posé, un placard à porte shaker, des portes de placards vertess, un plan de travail en quartz, une crédence verte, une crédence en mosaïque, un électroménager en acier inoxydable, parquet foncé, îlot, un sol marron, un plan de travail blanc et un plafond voûté.
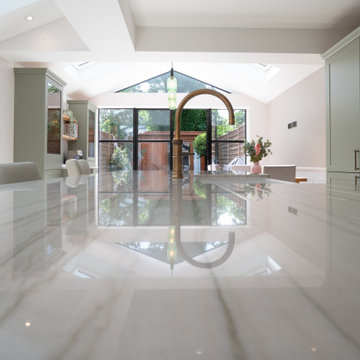
The centerpiece of this stunning design is the spacious kitchen area that now serves as the hub of the home, providing ample room for cooking, entertaining, and spending quality time with the whole family.
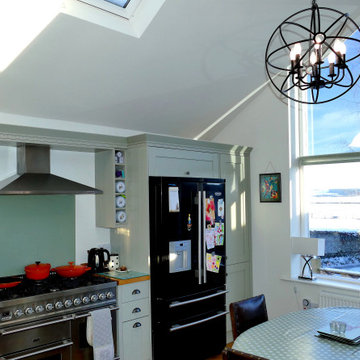
Side house extension and full internal layout remodelling to create large open plan kitchen & dining area with inbuilt Aga, bespoke joinery units, breakfast bar area and overhead Velux windows.
The glazing has been treated to minimise glare from the sun.
Idées déco de cuisines avec des portes de placards vertess et un plafond voûté
8