Idées déco de cuisines avec des portes de placards vertess et un plafond voûté
Trier par :
Budget
Trier par:Populaires du jour
161 - 180 sur 456 photos
1 sur 3
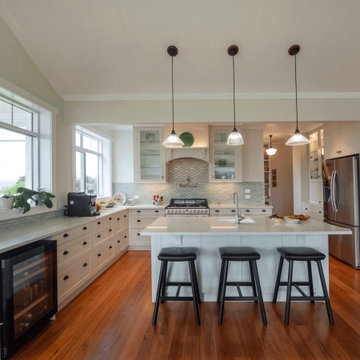
Adding details - corbels, mantel range, reeded glass, cup handles, pot filler ....
Add character and personality
Inspiration pour une grande cuisine ouverte craftsman avec un évier posé, un placard à porte shaker, des portes de placards vertess, un plan de travail en quartz, une crédence verte, une crédence en mosaïque, parquet foncé, îlot, un plan de travail blanc et un plafond voûté.
Inspiration pour une grande cuisine ouverte craftsman avec un évier posé, un placard à porte shaker, des portes de placards vertess, un plan de travail en quartz, une crédence verte, une crédence en mosaïque, parquet foncé, îlot, un plan de travail blanc et un plafond voûté.
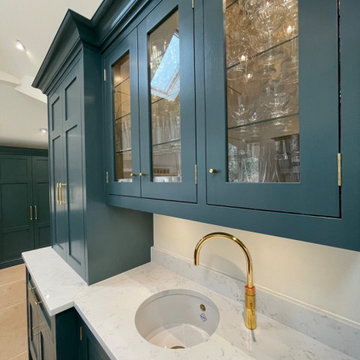
Part of a bespoke hand built and hand finished kitchen project.
Idées déco pour une très grande cuisine encastrable campagne avec un évier posé, un placard à porte shaker, des portes de placards vertess, un plan de travail en quartz, une crédence blanche, un sol en calcaire, îlot, un sol beige, un plan de travail blanc et un plafond voûté.
Idées déco pour une très grande cuisine encastrable campagne avec un évier posé, un placard à porte shaker, des portes de placards vertess, un plan de travail en quartz, une crédence blanche, un sol en calcaire, îlot, un sol beige, un plan de travail blanc et un plafond voûté.
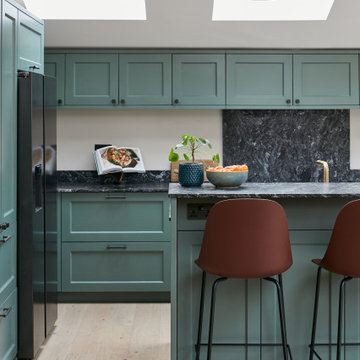
A warm and very welcoming kitchen extension in Lewisham creating this lovely family and entertaining space with some beautiful bespoke features. The smooth shaker style lay on cabinet doors are painted in Farrow & Ball Green Smoke, and the double height kitchen island, finished in stunning Sensa Black Beauty stone with seating on one side, cleverly conceals the sink and tap along with a handy pantry unit and drinks cabinet.
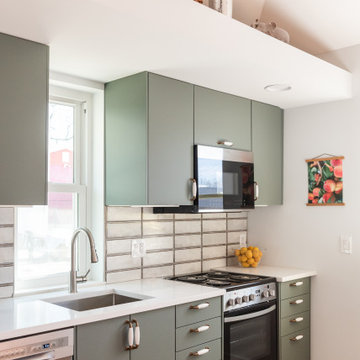
Idée de décoration pour une cuisine américaine parallèle design avec un évier encastré, un placard à porte plane, des portes de placards vertess, un plan de travail en quartz, une crédence grise, une crédence en carrelage de pierre, un électroménager en acier inoxydable, parquet en bambou, îlot, un sol marron, un plan de travail blanc et un plafond voûté.
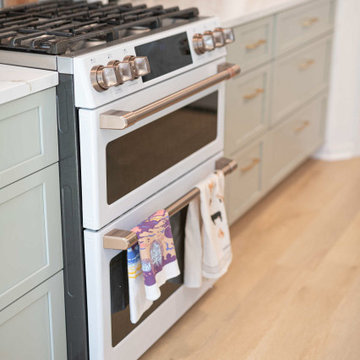
A classic select grade natural oak. Timeless and versatile. With the Modin Collection, we have raised the bar on luxury vinyl plank. The result is a new standard in resilient flooring. Modin offers true embossed in register texture, a low sheen level, a rigid SPC core, an industry-leading wear layer, and so much more.
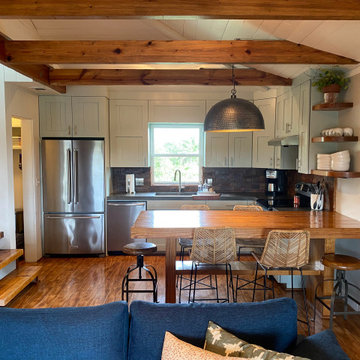
Réalisation d'une cuisine américaine marine en U de taille moyenne avec un évier encastré, un placard avec porte à panneau encastré, des portes de placards vertess, un plan de travail en béton, une crédence marron, une crédence en bois, un électroménager en acier inoxydable, une péninsule, un plan de travail gris et un plafond voûté.
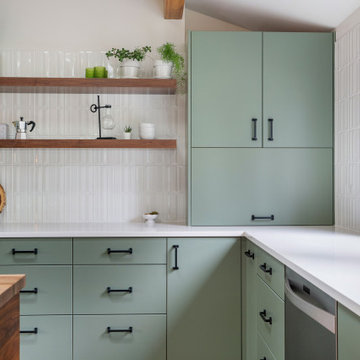
The flat panel cabinets painted in a lovely sage tone add a playful and unique spin to this midcentury modern kitchen. The undulating ceramic backsplash tile plays with the light and catches your eye, especially highlighting the floating shelves.
Architecture and Design by: H2D Architecture + Design
www.h2darchitects.com
Photo by: Anastasiya Homes
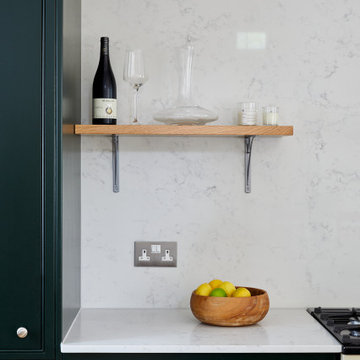
This client in Greenwich wanted a compact practical kitchen in an open plan kitchen diner. The result is this simple yet beautiful hand painted bespoke kitchen.
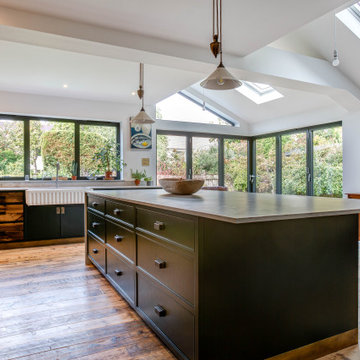
We love this island, the combination of the frame detail around the drawer fronts, the in-frame style and the deep colour remind us of an apothecary cabinet
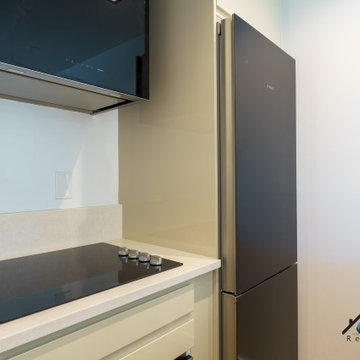
We upgraded this 380 sq. Koreatown condo with a modern style and features. To begin with, the kitchen has new semi-glossy beige/green flat panel cabinets. We installed premium quality Bosch appliances including an electric stovetop, range hood, microwave, and dishwasher. The kitchen has a beautiful stone countertop, deep stainless steel sink, matte black faucet, and bar countertop. The bedroom/living room space of the condo received a new fresh coat of paint, base modeling, a new rectangular Milgard window, and a new ductless A/C. The gorgeous bathroom received a major upgrade with a large LED mirror vanity, a floating wood vanity, stone countertop with a deep drop-in sink. For the bathroom, we installed a high-tech one-piece toilet, a new shower enclosure with 3/8 tempered glass, a dual shower head system with a waterfall head and handheld sprayer, a custom shower niche, and beautiful stone tiles. We installed 15 recessed lights, replaced the 100 AMP sub panel, new circuits, 20 outlets, and new exhaust vents.
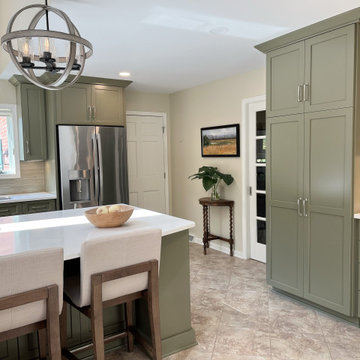
The island is a workhorse and features a microwave drawer, cooktop, pull out trash and recycle, spice drawers, roll out shelves, storage for cookbooks on both ends, seating for four, and of course, an amazing amount of counterspace. The countertop is Calacatta Vicenza quartz.
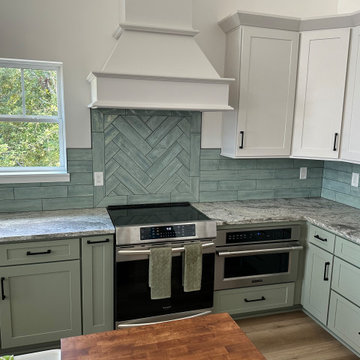
The heart of this home lies in its meticulously crafted Craftsman cabinets from Timberland. Rich in shaker character and designed for function, they're the perfect blend of style and storage.
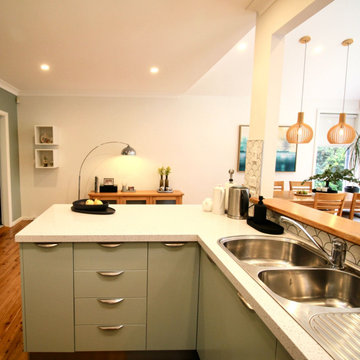
Idée de décoration pour une grande cuisine ouverte bohème en U avec un évier 2 bacs, un placard à porte plane, des portes de placards vertess, un plan de travail en quartz modifié, une crédence blanche, une crédence en céramique, un électroménager en acier inoxydable, parquet clair, une péninsule, un plan de travail blanc et un plafond voûté.
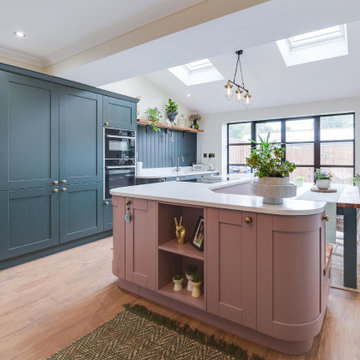
Following an extension to this cottage, this open-plan space was designed with bright, warm colours. The client wanted to maximise storage and include an integrated bench and dining area into the curved island, adding to the warmth of this space.
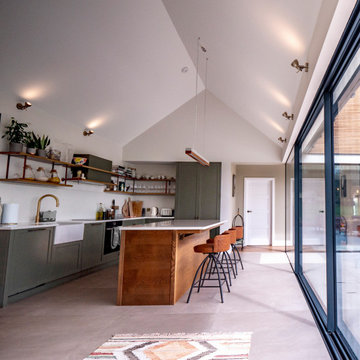
An open plan contemporary country kitchen with a wooden breakfast bar island and olive green cabinets, with floating statement shelves above.
Aménagement d'une grande cuisine ouverte contemporaine avec un placard avec porte à panneau encastré, des portes de placards vertess, une crédence blanche, une péninsule et un plafond voûté.
Aménagement d'une grande cuisine ouverte contemporaine avec un placard avec porte à panneau encastré, des portes de placards vertess, une crédence blanche, une péninsule et un plafond voûté.
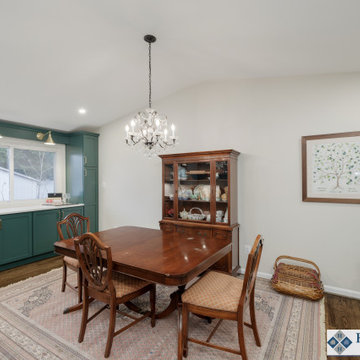
A modern transformation was in store for this abused split-level Rockville, MD home. A previous "renovation" created some non-functional spaces and odd transitions. At the center of the design was an antique chandelier that the homeowners acquired from an estate sale early in their marriage, so that challenge was integrating old and new into the shared space.
So many walls came down and one wall went up. This family now has not only an open and functional space, but it is dripping with luxury details like the custom cabinets in a glorious emerald green color from Benjamin Moore called "Gondola Ride", gold tone hardware and wall sconces, and a stunning Borghini Gold quartz counter from Emerstone that carries up to the backsplash.
Outlets hidden under the cabinets provide plenty of power for small appliances. The cabinetry is loaded with smart features like a trash and recycling center, deep pot storage, gigantic storage pantries flanking the refrigerator and a generous island that provides seating for 4 and hidden storage. Valence boxes create a home for the 3 gold scones that tie the kitchen and the dining buffer together. Dimmable led surface lights throughout provide ample illumination without detracting from the statement lighting in the room. The newly refinished hardwood floors complete the look.
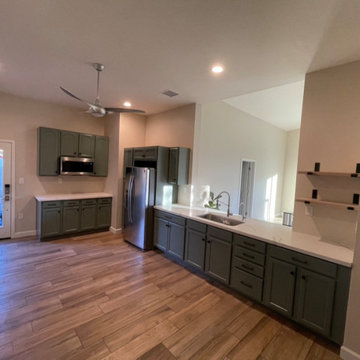
This was a complete casita rehab. Refinishing all the cabinets, new tile and counter tops. We also had to deal with termite damage and deficiencies of the previous contractor.
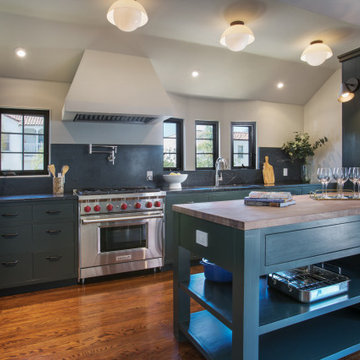
Inspiration pour une arrière-cuisine parallèle traditionnelle de taille moyenne avec un placard à porte plane, des portes de placards vertess, une crédence verte, parquet foncé, îlot, un sol marron, un plan de travail vert et un plafond voûté.
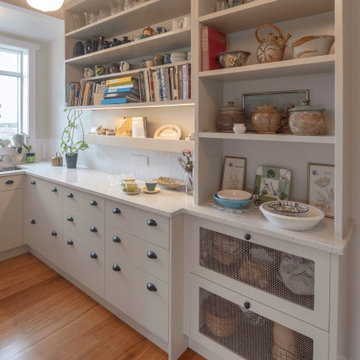
Baking in this scullery is a dream. Look at the bench space, lighting and custom recipe book shelf
Idée de décoration pour une grande arrière-cuisine parallèle craftsman avec un évier posé, un placard à porte shaker, des portes de placards vertess, un plan de travail en quartz, une crédence verte, une crédence en mosaïque, un électroménager en acier inoxydable, parquet foncé, îlot, un sol marron, un plan de travail blanc et un plafond voûté.
Idée de décoration pour une grande arrière-cuisine parallèle craftsman avec un évier posé, un placard à porte shaker, des portes de placards vertess, un plan de travail en quartz, une crédence verte, une crédence en mosaïque, un électroménager en acier inoxydable, parquet foncé, îlot, un sol marron, un plan de travail blanc et un plafond voûté.
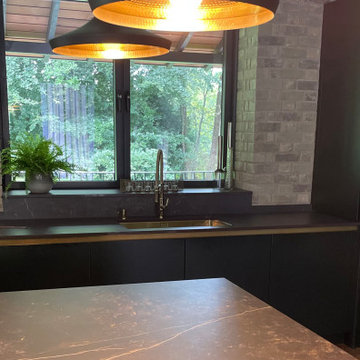
The exposed brick contrasts with the smooth and unobtrusive matte finish of the kitchen. With accents of gold, and the practical functionality of a boiling water tap and secret hidden pantry.
Idées déco de cuisines avec des portes de placards vertess et un plafond voûté
9