Idées déco de cuisines avec des portes de placards vertess
Trier par :
Budget
Trier par:Populaires du jour
101 - 120 sur 23 689 photos
1 sur 2

A spacious kitchen with three "zones" to fully utilize the space. Full custom cabinetry in painted and stained finishes.
Exemple d'une grande cuisine encastrable chic fermée avec un évier encastré, un placard à porte affleurante, des portes de placards vertess, un plan de travail en quartz, une crédence grise, une crédence en dalle de pierre, un sol en bois brun, îlot, un sol marron, un plan de travail gris et un plafond en lambris de bois.
Exemple d'une grande cuisine encastrable chic fermée avec un évier encastré, un placard à porte affleurante, des portes de placards vertess, un plan de travail en quartz, une crédence grise, une crédence en dalle de pierre, un sol en bois brun, îlot, un sol marron, un plan de travail gris et un plafond en lambris de bois.
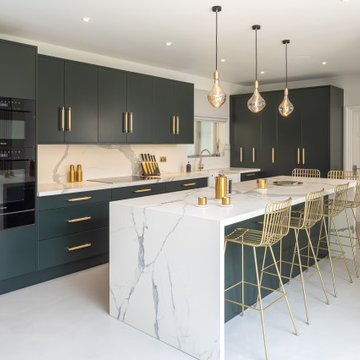
Stylish modern kitchen in Obsidian Green. Striking worktop and splashback with grey veining. Brass handles from Buster and Punch.
Réalisation d'une grande cuisine minimaliste en L fermée avec un placard à porte plane, des portes de placards vertess et îlot.
Réalisation d'une grande cuisine minimaliste en L fermée avec un placard à porte plane, des portes de placards vertess et îlot.

This dark green Shaker kitchen occupies an impressive and tastefully styled open plan space perfect for connected family living. With brave architectural design and an eclectic mix of contemporary and traditional furniture, the entire room has been considered from the ground up

Our renovation of a 1930's bungalow focused on opening up the kitchen/dining/living areas to improve flow and connectivity between the spaces. The rustic reclaimed beams help delineate the spaces visually and add texture and warmth. The original white oak floors were refinished with a custom stain to evoke the wood’s natural raw state. We brought color into the space with the ‘blue spruce’ base cabinets and a custom reclaimed island top. The Calacatta gold quartz countertops, hexagon backsplash, and white upper cabinets keep the space feeling light and bright.

© Lassiter Photography | **Any product tags listed as “related,” “similar,” or “sponsored” are done so by Houzz and are not the actual products specified. They have not been approved by, nor are they endorsed by ReVision Design/Remodeling.**
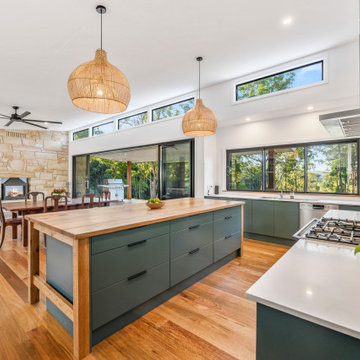
When you think of a typical Queensland home, you don’t always expect to see a fireplace!
The guys at @bbqandfireplacecentre have been family owned and operated for over 30 years - bringing life to family homes just like this one with their impressive fireplace installations.
If you love this design - save it to your Instagram for future home renovations, or check out our range of fireplaces on the Sculpt website.
https://sculptfireplaces.com.au
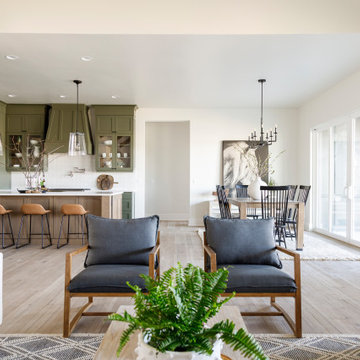
We used a beautiful and earthy sage green on the cabinets, warm wood on the floors, island, floatng shelves, and back of glass cabinets for added warmth.

Idées déco pour une cuisine contemporaine en L de taille moyenne avec un évier posé, un placard à porte plane, des portes de placards vertess, un plan de travail en bois, une crédence grise, un électroménager en acier inoxydable, îlot, un plan de travail marron, une crédence en mosaïque, un sol en bois brun et un sol marron.

Idées déco pour une cuisine américaine encastrable classique en L de taille moyenne avec un évier de ferme, un placard à porte shaker, des portes de placards vertess, une crédence blanche, une crédence en carrelage métro, parquet foncé, îlot et un sol marron.

Industrial transitional English style kitchen. The addition and remodeling were designed to keep the outdoors inside. Replaced the uppers and prioritized windows connected to key parts of the backyard and having open shelvings with walnut and brass details.
Custom dark cabinets made locally. Designed to maximize the storage and performance of a growing family and host big gatherings. The large island was a key goal of the homeowners with the abundant seating and the custom booth opposite to the range area. The booth was custom built to match the client's favorite dinner spot. In addition, we created a more New England style mudroom in connection with the patio. And also a full pantry with a coffee station and pocket doors.

Open kitchen with two islands, green cabinets, iron ore island, floating iron shelving, white oak vent hood, double oven, brass hardware.
Réalisation d'une grande cuisine champêtre avec un évier de ferme, un placard à porte shaker, des portes de placards vertess, un plan de travail en quartz modifié, une crédence blanche, une crédence en céramique, un électroménager en acier inoxydable, 2 îlots, un sol marron et un plan de travail blanc.
Réalisation d'une grande cuisine champêtre avec un évier de ferme, un placard à porte shaker, des portes de placards vertess, un plan de travail en quartz modifié, une crédence blanche, une crédence en céramique, un électroménager en acier inoxydable, 2 îlots, un sol marron et un plan de travail blanc.

Idées déco pour une petite cuisine parallèle campagne fermée avec un évier posé, un placard avec porte à panneau surélevé, des portes de placards vertess, un plan de travail en quartz modifié, une crédence blanche, une crédence en carreau de ciment, un électroménager en acier inoxydable, parquet clair, une péninsule et un plan de travail blanc.

Idées déco pour une grande cuisine américaine classique en U avec îlot, un évier encastré, un placard à porte plane, des portes de placards vertess, un plan de travail en quartz modifié, une crédence beige, une crédence en mosaïque, un électroménager en acier inoxydable, un sol en bois brun, un sol marron et un plan de travail beige.

Knowing that grandkids come to visit, we added a movable dining table for the crafters, bakers, and future chefs. With an optional leaf insert, the table can be moved away from the island to create a dining space for the whole family.
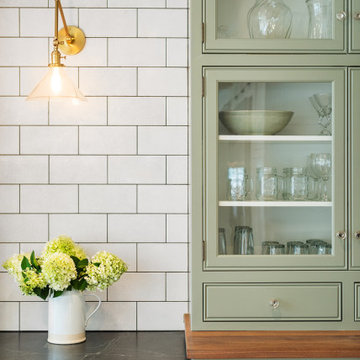
Tile:
ARTO BRICK Custom Mix
RANGE TILE:
MICHAEL ARAM MOLTEN BRONZE Gloss 6" X 12" X 5/8" Ceramic Field Tile
WHITE FIELD TILE:
A TRAIN WHITE Gloss 5" X 10" X 3/8" Ceramic Field Tile
Custom Island with Walnut wood top
Perimeter Countertops: Black Soapstone

Дизайн - Юлия Лаузер, декоратор - Наталья Вебер
Inspiration pour une cuisine américaine linéaire nordique de taille moyenne avec un évier posé, un placard à porte plane, des portes de placards vertess, un plan de travail en granite, une crédence rose, une crédence en céramique, un électroménager noir, un sol en carrelage de porcelaine, aucun îlot, un sol marron et plan de travail noir.
Inspiration pour une cuisine américaine linéaire nordique de taille moyenne avec un évier posé, un placard à porte plane, des portes de placards vertess, un plan de travail en granite, une crédence rose, une crédence en céramique, un électroménager noir, un sol en carrelage de porcelaine, aucun îlot, un sol marron et plan de travail noir.

Cette photo montre une cuisine ouverte chic en L de taille moyenne avec un évier encastré, un placard à porte shaker, des portes de placards vertess, un plan de travail en stéatite, une crédence en céramique, un électroménager en acier inoxydable, un sol en bois brun, îlot, un sol marron et plan de travail noir.
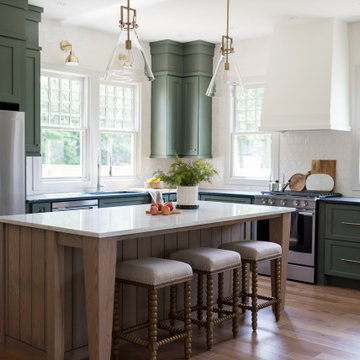
Réalisation d'une cuisine tradition avec un évier encastré, un placard à porte shaker, des portes de placards vertess, une crédence blanche, un électroménager en acier inoxydable, un sol en bois brun, îlot, un sol marron et plan de travail noir.

Réalisation d'une cuisine tradition fermée et de taille moyenne avec un évier de ferme, un placard à porte shaker, des portes de placards vertess, plan de travail carrelé, une crédence multicolore, une crédence en carreau de ciment, un électroménager en acier inoxydable, parquet clair, aucun îlot, un sol marron et un plan de travail multicolore.

Touch Down Station at end of refrigerator. Includes space for message board, mail sorters and charging station
Cette photo montre une grande arrière-cuisine chic en L avec un évier de ferme, un placard à porte affleurante, des portes de placards vertess, un plan de travail en quartz modifié, une crédence beige, une crédence en carrelage métro, un électroménager en acier inoxydable, parquet clair, îlot, un sol marron et un plan de travail gris.
Cette photo montre une grande arrière-cuisine chic en L avec un évier de ferme, un placard à porte affleurante, des portes de placards vertess, un plan de travail en quartz modifié, une crédence beige, une crédence en carrelage métro, un électroménager en acier inoxydable, parquet clair, îlot, un sol marron et un plan de travail gris.
Idées déco de cuisines avec des portes de placards vertess
6