Idées déco de cuisines avec fenêtre et différents designs de plafond
Trier par:Populaires du jour
121 - 140 sur 223 photos
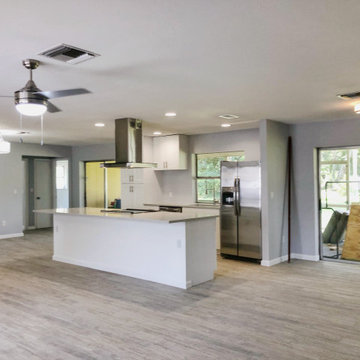
Idées déco pour une grande cuisine américaine parallèle et grise et blanche contemporaine avec îlot, un évier 1 bac, un placard à porte shaker, des portes de placard blanches, un plan de travail en quartz, une crédence grise, fenêtre, un électroménager en acier inoxydable, parquet clair, un sol gris, un plan de travail gris et un plafond décaissé.
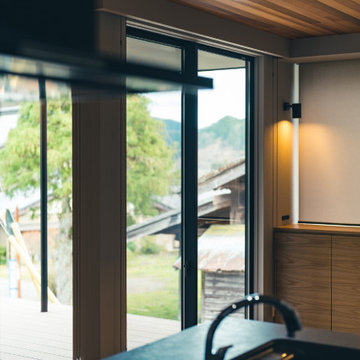
「大和の家2」は、木造・平屋の一戸建て住宅です。
スタイリッシュな木の空間・アウトドアリビングが特徴的な住まいです。
Aménagement d'une cuisine ouverte linéaire moderne avec un évier intégré, des portes de placard noires, un plan de travail en surface solide, fenêtre, un électroménager noir, un sol en bois brun, une péninsule, un sol marron, plan de travail noir et un plafond en bois.
Aménagement d'une cuisine ouverte linéaire moderne avec un évier intégré, des portes de placard noires, un plan de travail en surface solide, fenêtre, un électroménager noir, un sol en bois brun, une péninsule, un sol marron, plan de travail noir et un plafond en bois.
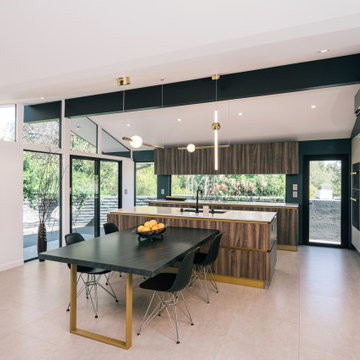
a unique double gable vaulted ceiling design, as well clerestory windows and a window behind the cooktop add volume and light to the open dining room and kitchen
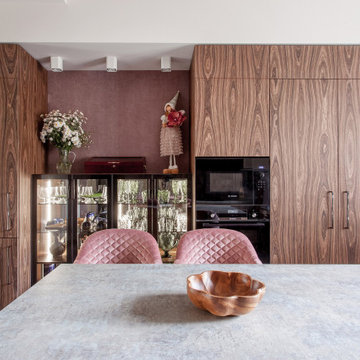
Дизайн-проект от студии astra. Стояла задача сделать нетривиальный проект. Дизайн современный, уютный, как шале - ведь у нас загородный дом! Решили сочетать разные материалы и разные стили. В результате получилась такая куколка ?
⠀
::::::::::::::::::::::::::::::::::::::::::::::::::::::::
?Фасады МДФ в шпоне WoodStock Орех 199 DCW открытая пора и фасады фрезерованные в эмали - пудровый цвет.
?Шкаф-витрина. Для деверей и полок использовали стекло Planibel Grey серого тонированное, для задней стенки - зеркало. Внутри встроенная диодная подсветка.
?Столешница 38мм #Formica F8831/CER серо-розовый камень
?Ручка-скоба #boyard RS323BN.5/160
?Ящики boyard SWIMBOX
?Петли Blum с доводчиком (Австрия)
?МДМ поддон гигиенический в базу 800 мм, Volpato, алюминий
?Выдвижная сушка #CARMA KRS05/1/3/800 полного выдвижения, с доводчиком.
?Лоток для столовых приборов в базу 800 мм
?Бутылочница "КВАДРО" в базу 150мм сталь С ДОВОДЧИКОМ
?Выдвижные корзины для кухни #QUADRA KR28/2/3/300
::::::::::::::::::::::::::::::::::::::::::::::::::::::::
⠀
?П-образная кухня. Левая сторона идет под потолок и прячет гору коммуникаций, котел и встроенный холодильник. Кухонная столешница заходит на подоконник и имеет еврозапил. Плюс крутой остров с местом для хранения и сидения.
⠀
? Размер кухни 4560мм х 3540мм (вдоль окна) х 3070мм по правой стороне.
Барная стойка 900х1500мм.
Высота кухни 2350мм.
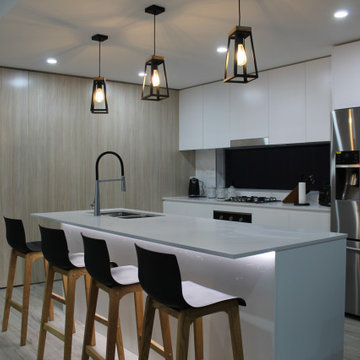
Modern white polyurethane kitchen topped by a beautiful caesarstone slab finished off with a shadowline finish ceiling and LED lighting to give it the extra pop.
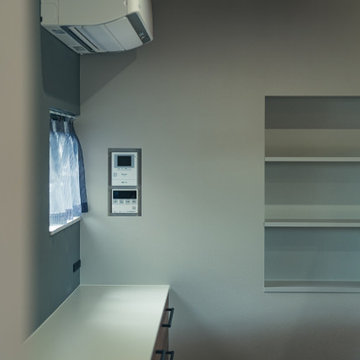
「大和の家2」は、木造・平屋の一戸建て住宅です。
スタイリッシュな木の空間・アウトドアリビングが特徴的な住まいです。
Exemple d'une cuisine ouverte linéaire moderne avec un évier intégré, des portes de placard noires, un plan de travail en surface solide, fenêtre, un électroménager noir, un sol en bois brun, une péninsule, un sol marron, plan de travail noir et un plafond en bois.
Exemple d'une cuisine ouverte linéaire moderne avec un évier intégré, des portes de placard noires, un plan de travail en surface solide, fenêtre, un électroménager noir, un sol en bois brun, une péninsule, un sol marron, plan de travail noir et un plafond en bois.
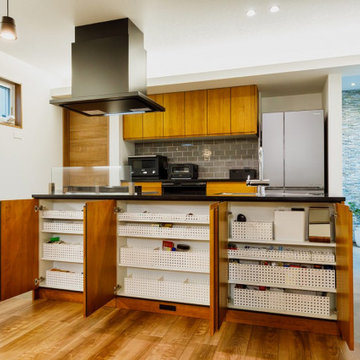
キッチンは無垢の木を用い、サイズ、収納、機器などをカスタマイズしてあります。ダイニング側のキャビネットはすべて奥行き浅めの収納になっていて、欲しいモノが一目瞭然に仕分けされています。
Inspiration pour une cuisine design de taille moyenne avec un placard à porte plane, des portes de placard marrons, un sol en bois brun, îlot, un sol marron, un plafond en papier peint, un évier encastré, fenêtre et un électroménager noir.
Inspiration pour une cuisine design de taille moyenne avec un placard à porte plane, des portes de placard marrons, un sol en bois brun, îlot, un sol marron, un plafond en papier peint, un évier encastré, fenêtre et un électroménager noir.
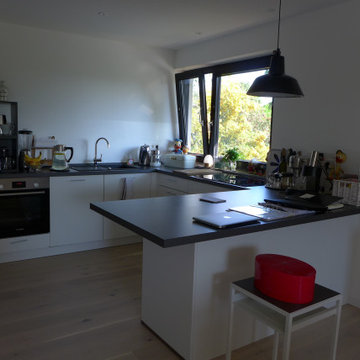
Cette photo montre une petite cuisine américaine éclectique en U avec un évier posé, un placard à porte plane, des portes de placard blanches, un plan de travail en stratifié, une crédence blanche, fenêtre, un électroménager en acier inoxydable, parquet clair, une péninsule, un sol beige, un plan de travail gris et un plafond en papier peint.
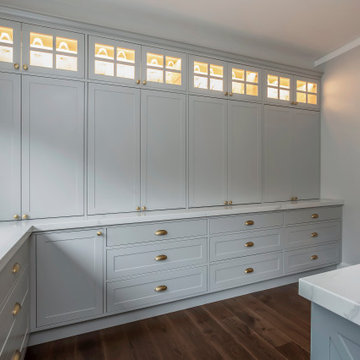
A Hamptons entertainer with every appliance you could wish for and storage solutions. This kitchen is a kitchen that is beyond the norm. Not only does it deliver instant impact by way of it's size & features. It houses the very best of modern day appliances that money can buy. It's highly functional with everything at your fingertips. This space is a dream experience for everyone in the home, & is especially a real treat for the cooks when they entertain
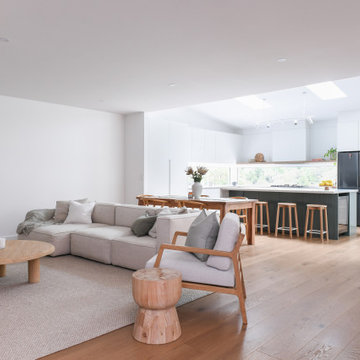
Exemple d'une grande cuisine ouverte moderne en L avec un évier encastré, un placard à porte plane, des portes de placards vertess, un plan de travail en quartz modifié, fenêtre, un électroménager noir, un sol en bois brun, îlot, un sol marron, un plan de travail blanc et un plafond voûté.
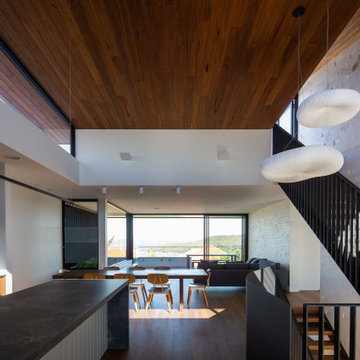
Aménagement d'une grande cuisine ouverte parallèle contemporaine avec un évier encastré, un plan de travail en quartz modifié, fenêtre, un sol en bois brun, îlot, un plan de travail gris et un plafond en lambris de bois.
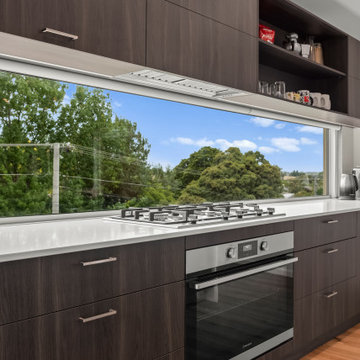
Cette photo montre une cuisine ouverte parallèle moderne en bois foncé de taille moyenne avec un évier posé, un placard à porte plane, un plan de travail en granite, fenêtre, un électroménager en acier inoxydable, un sol en bois brun, îlot, un plan de travail blanc et un plafond en papier peint.
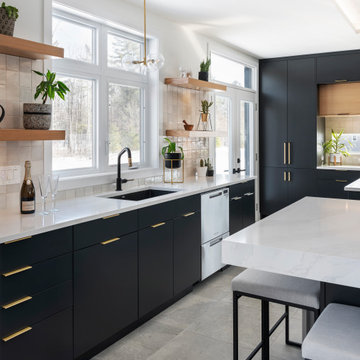
Aménagement d'une grande cuisine américaine contemporaine avec un évier encastré, un placard à porte plane, des portes de placard noires, un plan de travail en quartz modifié, une crédence beige, fenêtre, un électroménager en acier inoxydable, îlot, un sol gris, un plan de travail blanc et un plafond décaissé.
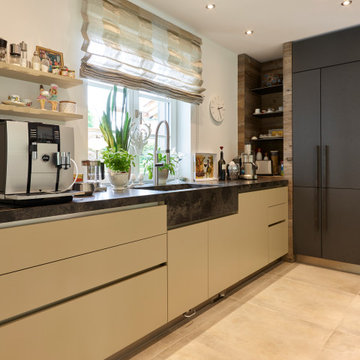
#Beton meets #Wood
Dieses Projekt zeigt wie gut Beton und #Holz zusammenpassen. Die dunklen Fronten wurden aus #Betonspachtel gefertigt, die hellen #Holzfronten aus #Altholz sonnenverbrannt. Der #Tresen besteht aus einer massiven #Eichen #Bohle, die #Arbeitsplatte wurde aus #Naturstein in der Farbe #Manhatten #Grey gefertigt.
Neben den Küchengeräten, oben der neue #Dampfbackofen BS484112, unten der #Backofen BO481112 welche aus dem Hause Gaggenau stammen, wurde für den #Weinliebhaber noch ein separater #Weinkühler der Firma Miele in den Tresen integriert.
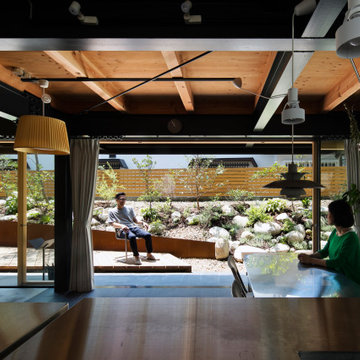
周りの高低差を活かし周囲からの視線を気にせずカフェのような隠れ家的なダイニングキッチン
Cette photo montre une cuisine américaine parallèle industrielle en bois clair avec un évier intégré, un placard à porte affleurante, un plan de travail en inox, fenêtre, un électroménager noir, un sol en ardoise, îlot, un sol noir, un plan de travail gris et poutres apparentes.
Cette photo montre une cuisine américaine parallèle industrielle en bois clair avec un évier intégré, un placard à porte affleurante, un plan de travail en inox, fenêtre, un électroménager noir, un sol en ardoise, îlot, un sol noir, un plan de travail gris et poutres apparentes.
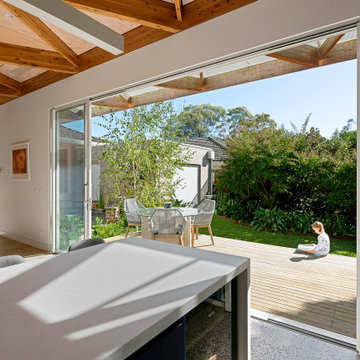
‘Oh What A Ceiling!’ ingeniously transformed a tired mid-century brick veneer house into a suburban oasis for a multigenerational family. Our clients, Gabby and Peter, came to us with a desire to reimagine their ageing home such that it could better cater to their modern lifestyles, accommodate those of their adult children and grandchildren, and provide a more intimate and meaningful connection with their garden. The renovation would reinvigorate their home and allow them to re-engage with their passions for cooking and sewing, and explore their skills in the garden and workshop.
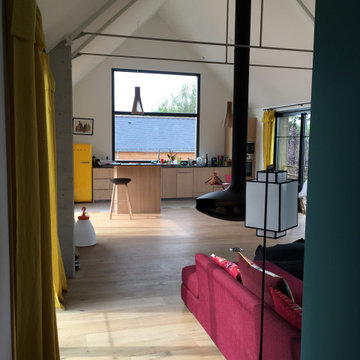
Espace et lumière pour cette maison de bord de mer devant les marais salants.
Idée de décoration pour une grande cuisine ouverte linéaire design avec un placard à porte plane, des portes de placard beiges, un plan de travail en quartz, une crédence blanche, fenêtre, parquet clair, îlot, un sol beige, plan de travail noir et poutres apparentes.
Idée de décoration pour une grande cuisine ouverte linéaire design avec un placard à porte plane, des portes de placard beiges, un plan de travail en quartz, une crédence blanche, fenêtre, parquet clair, îlot, un sol beige, plan de travail noir et poutres apparentes.
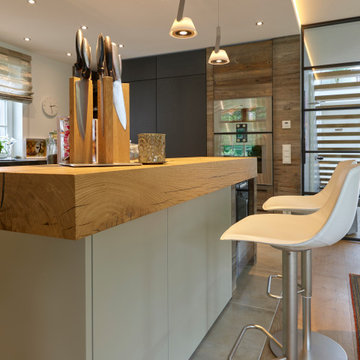
#Kochinsel Smoke Ton MDF
Die #Arbeitsplatte der Kochinsel wurde aus #Naturstein in der Farbe #Manhatten #Grey gefertigt und wird von einem Korpus aus lackiertem MDF in Smoke Ton gehalten. Es wurde ein Kochfeld der absoluten Spitzenklasse von Gaggenau mit Downdraft Abzugssystem verbaut. Die Bedienelemente bilden dabei ganz besondere Akzente auf der hellen Holzfront. Die auf dem #Tresen aufliegende massive #Eichen #Bohle gibt der Kochinselt den ganz besonderen Touch.
Neben dem Kochfeld stammen auch der neue #Dampfbackofen BS484112 (oben) und der #Backofen BO481112 (unten) aus dem Hause #Gaggenau.
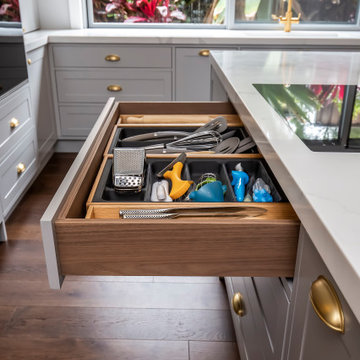
A Hamptons entertainer with every appliance you could wish for and storage solutions. This kitchen is a kitchen that is beyond the norm. Not only does it deliver instant impact by way of it's size & features. It houses the very best of modern day appliances that money can buy. It's highly functional with everything at your fingertips. This space is a dream experience for everyone in the home, & is especially a real treat for the cooks when they entertain
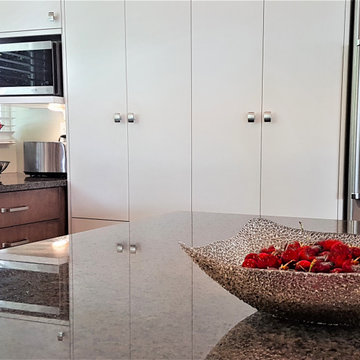
A wall of pantry cabinets provides much needed storage. The colour difference is accented by different cabinet pulls as well.
Aménagement d'une cuisine rétro avec un placard à porte plane, des portes de placard blanches, un plan de travail en granite, une crédence jaune, fenêtre, un électroménager en acier inoxydable, un sol en carrelage de porcelaine, îlot, un sol marron, un plan de travail marron et poutres apparentes.
Aménagement d'une cuisine rétro avec un placard à porte plane, des portes de placard blanches, un plan de travail en granite, une crédence jaune, fenêtre, un électroménager en acier inoxydable, un sol en carrelage de porcelaine, îlot, un sol marron, un plan de travail marron et poutres apparentes.
Idées déco de cuisines avec fenêtre et différents designs de plafond
7