Idées déco de cuisines avec fenêtre et différents designs de plafond
Trier par :
Budget
Trier par:Populaires du jour
81 - 100 sur 223 photos
1 sur 3
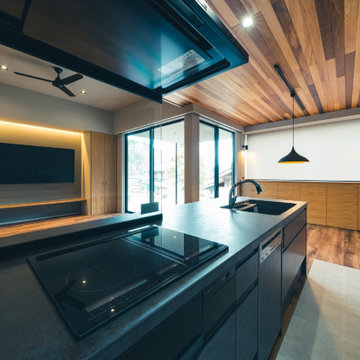
「大和の家2」は、木造・平屋の一戸建て住宅です。
スタイリッシュな木の空間・アウトドアリビングが特徴的な住まいです。
Réalisation d'une cuisine ouverte linéaire minimaliste avec un évier intégré, des portes de placard noires, un plan de travail en surface solide, fenêtre, un électroménager noir, un sol en bois brun, une péninsule, un sol marron, plan de travail noir et un plafond en bois.
Réalisation d'une cuisine ouverte linéaire minimaliste avec un évier intégré, des portes de placard noires, un plan de travail en surface solide, fenêtre, un électroménager noir, un sol en bois brun, une péninsule, un sol marron, plan de travail noir et un plafond en bois.
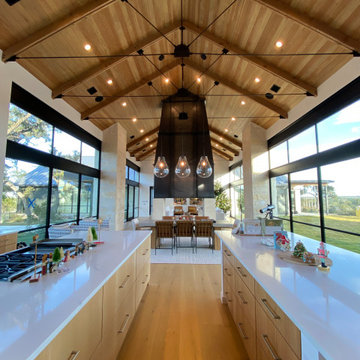
Idée de décoration pour une très grande cuisine américaine encastrable minimaliste en bois clair avec un placard à porte plane, un plan de travail en quartz modifié, parquet clair, 2 îlots, un plan de travail blanc, un plafond voûté et fenêtre.
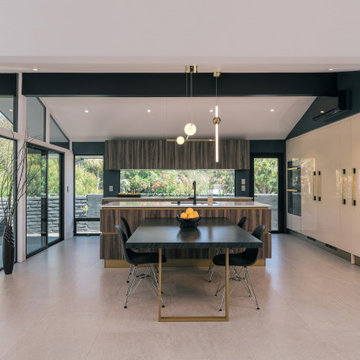
a unique double gable vaulted ceiling design and clerestory windows add volume to the open dining room and kitchen
Idées déco pour une petite cuisine américaine rétro en L avec un évier encastré, un placard à porte plane, des portes de placard rose, un plan de travail en quartz modifié, une crédence bleue, fenêtre, un électroménager de couleur, un sol en carrelage de porcelaine, îlot, un sol beige, plan de travail noir et un plafond voûté.
Idées déco pour une petite cuisine américaine rétro en L avec un évier encastré, un placard à porte plane, des portes de placard rose, un plan de travail en quartz modifié, une crédence bleue, fenêtre, un électroménager de couleur, un sol en carrelage de porcelaine, îlot, un sol beige, plan de travail noir et un plafond voûté.
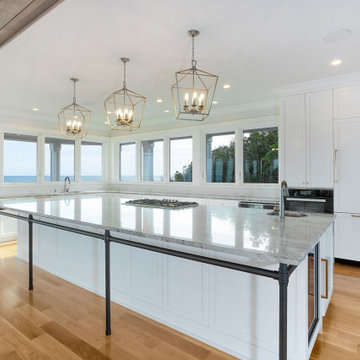
Gorgeous kitchen remodel with a 6 x 14 island, luxury appliances and a spectacular views!
Aménagement d'une grande cuisine américaine bord de mer en L avec un évier encastré, un placard avec porte à panneau encastré, des portes de placard blanches, un plan de travail en granite, une crédence blanche, fenêtre, un électroménager en acier inoxydable, un sol en bois brun, îlot, un plan de travail gris et poutres apparentes.
Aménagement d'une grande cuisine américaine bord de mer en L avec un évier encastré, un placard avec porte à panneau encastré, des portes de placard blanches, un plan de travail en granite, une crédence blanche, fenêtre, un électroménager en acier inoxydable, un sol en bois brun, îlot, un plan de travail gris et poutres apparentes.
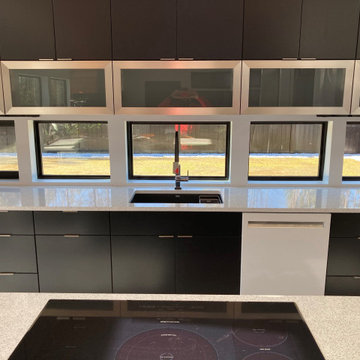
Modern Art... Black painted Eclipse Cabinetry with Stainless & Glass Lift and Stay doors that compliment window wall.
As everyone this year still waiting on Correct Refrigerator.
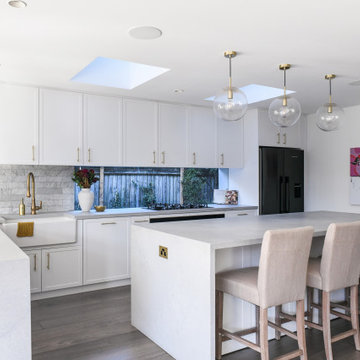
Captivating modern kitchen adorned with white shaker profile joinery and gold hardware. Timber veneer floating shelves help create depth and warmth along with the golden glow this space receives from abundant natural lighting
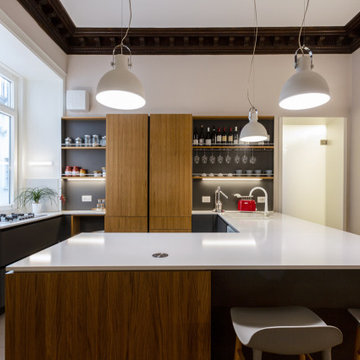
L'ambiente cucina è un luogo di passaggio fra la sala e il disimpegno alla zona notte. Un ampio banco in quarzite delimita la zona operativa e funge da snack per pasti veloci e informali. Una porta "a vento" conduce alla zona notte.
Foto: https://www.houzz.it/pro/cristinacusani/cristina-cusani
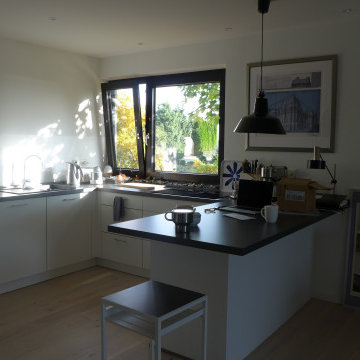
Idée de décoration pour une petite cuisine américaine bohème en U avec un évier posé, un placard à porte plane, des portes de placard blanches, un plan de travail en stratifié, une crédence blanche, fenêtre, un électroménager en acier inoxydable, parquet clair, une péninsule, un sol beige, un plan de travail gris et un plafond en papier peint.
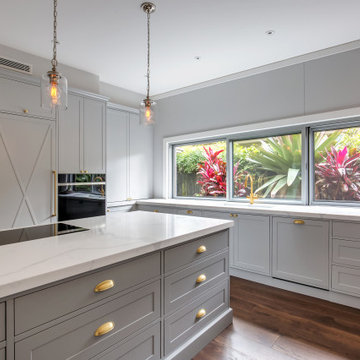
A Hamptons entertainer with every appliance you could wish for and storage solutions. This kitchen is a kitchen that is beyond the norm. Not only does it deliver instant impact by way of it's size & features. It houses the very best of modern day appliances that money can buy. It's highly functional with everything at your fingertips. This space is a dream experience for everyone in the home, & is especially a real treat for the cooks when they entertain
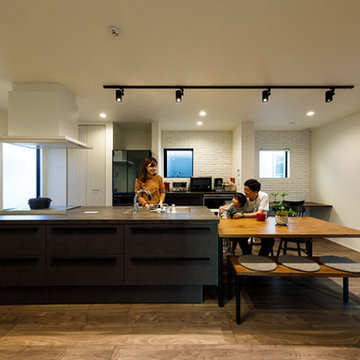
存在感のあるモダンデザインのアイランドキッチン。洗練されたこだわりの住まいが、日々の暮らしをより豊かな時間へと変えてくれます。
Réalisation d'une cuisine ouverte linéaire urbaine de taille moyenne avec un évier intégré, un placard à porte affleurante, des portes de placard noires, un plan de travail en surface solide, fenêtre, un électroménager noir, un sol en bois brun, îlot, un sol marron, plan de travail noir et un plafond en papier peint.
Réalisation d'une cuisine ouverte linéaire urbaine de taille moyenne avec un évier intégré, un placard à porte affleurante, des portes de placard noires, un plan de travail en surface solide, fenêtre, un électroménager noir, un sol en bois brun, îlot, un sol marron, plan de travail noir et un plafond en papier peint.
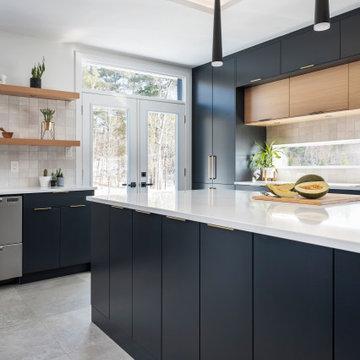
Inspiration pour une grande cuisine américaine design avec un évier encastré, un placard à porte plane, des portes de placard noires, un plan de travail en quartz modifié, une crédence beige, fenêtre, un électroménager en acier inoxydable, îlot, un sol gris, un plan de travail blanc et un plafond décaissé.
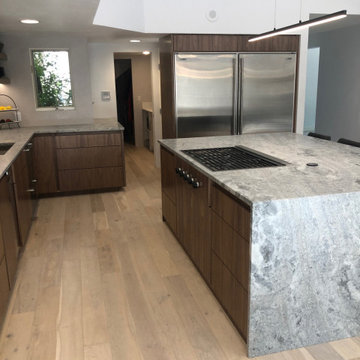
Hawthorne Oak – The Novella Hardwood Collection feature our slice-cut style, with boards that have been lightly sculpted by hand, with detailed coloring. This versatile collection was designed to fit any design scheme and compliment any lifestyle.
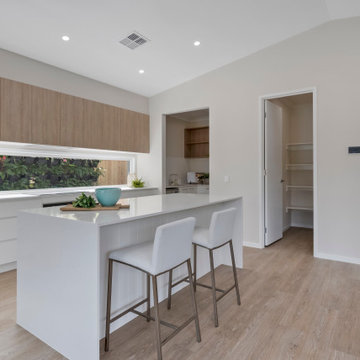
Réalisation d'une grande cuisine parallèle marine avec un évier encastré, un plan de travail en quartz modifié, fenêtre, un électroménager en acier inoxydable, un sol en vinyl, un sol beige, un plan de travail blanc et un plafond voûté.
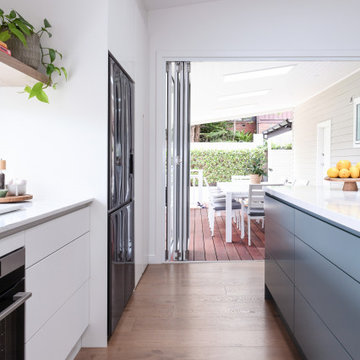
Cette photo montre une grande cuisine ouverte moderne en L avec un évier encastré, un placard à porte plane, des portes de placards vertess, un plan de travail en quartz modifié, fenêtre, un électroménager noir, un sol en bois brun, îlot, un sol marron, un plan de travail blanc et un plafond voûté.
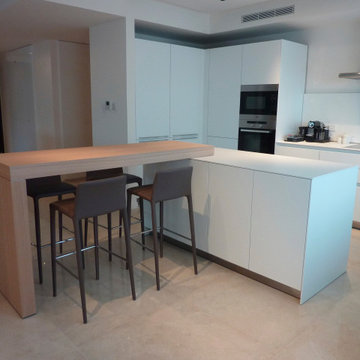
cucina Bulthaup con forma a U in laminato con ampia zona elettrodomestici e colonne. Isola centrale in laminato con anche a gola e push/pull. Tavolo alto snack in rovere naturale impiallacciato. sgabelli alti rivestiti in ecopelle marrone scuro
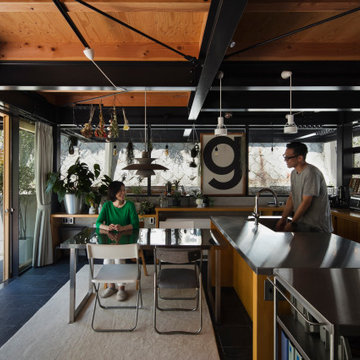
周りの高低差を活かし周囲からの視線を気にせずカフェのような隠れ家的なダイニングキッチン
Exemple d'une cuisine américaine parallèle industrielle en bois clair avec un évier intégré, un placard à porte affleurante, un plan de travail en inox, fenêtre, un électroménager noir, un sol en ardoise, îlot, un sol noir, un plan de travail gris et poutres apparentes.
Exemple d'une cuisine américaine parallèle industrielle en bois clair avec un évier intégré, un placard à porte affleurante, un plan de travail en inox, fenêtre, un électroménager noir, un sol en ardoise, îlot, un sol noir, un plan de travail gris et poutres apparentes.
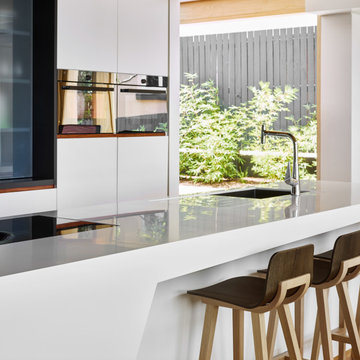
Inspiration pour une cuisine ouverte parallèle design de taille moyenne avec un évier encastré, un placard avec porte à panneau encastré, des portes de placard blanches, un plan de travail en surface solide, une crédence blanche, fenêtre, un électroménager noir, parquet clair, îlot, un sol marron, un plan de travail blanc et un plafond en bois.
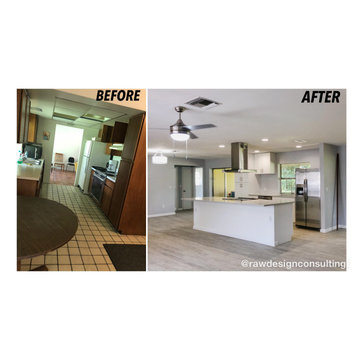
Idée de décoration pour une grande cuisine américaine parallèle et grise et blanche design avec îlot, un évier 1 bac, un placard à porte shaker, des portes de placard blanches, un plan de travail en quartz, une crédence grise, fenêtre, un électroménager en acier inoxydable, parquet clair, un sol gris, un plan de travail gris et un plafond décaissé.
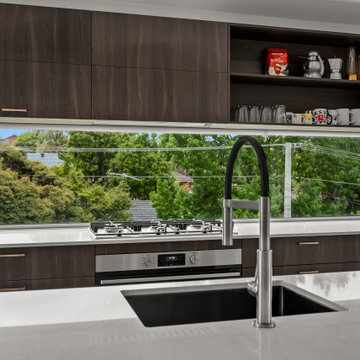
Idées déco pour une cuisine ouverte parallèle moderne en bois foncé de taille moyenne avec un évier posé, un placard à porte plane, un plan de travail en granite, fenêtre, un électroménager en acier inoxydable, un sol en bois brun, îlot, un plan de travail blanc et un plafond en papier peint.
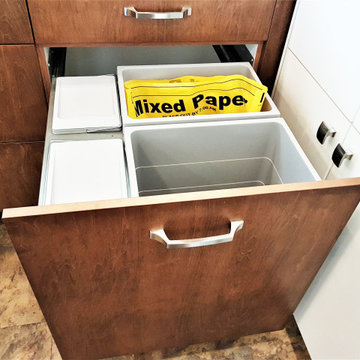
Special bins to sort recycling make the kitchen efficient and fun to work in.
Aménagement d'une cuisine rétro avec un placard à porte plane, des portes de placard blanches, un plan de travail en granite, une crédence jaune, fenêtre, un électroménager en acier inoxydable, un sol en carrelage de porcelaine, îlot, un sol marron, un plan de travail marron et poutres apparentes.
Aménagement d'une cuisine rétro avec un placard à porte plane, des portes de placard blanches, un plan de travail en granite, une crédence jaune, fenêtre, un électroménager en acier inoxydable, un sol en carrelage de porcelaine, îlot, un sol marron, un plan de travail marron et poutres apparentes.
Idées déco de cuisines avec fenêtre et différents designs de plafond
5