Idées déco de cuisines avec fenêtre et différents designs de plafond
Trier par :
Budget
Trier par:Populaires du jour
21 - 40 sur 223 photos
1 sur 3

I built this on my property for my aging father who has some health issues. Handicap accessibility was a factor in design. His dream has always been to try retire to a cabin in the woods. This is what he got.
It is a 1 bedroom, 1 bath with a great room. It is 600 sqft of AC space. The footprint is 40' x 26' overall.
The site was the former home of our pig pen. I only had to take 1 tree to make this work and I planted 3 in its place. The axis is set from root ball to root ball. The rear center is aligned with mean sunset and is visible across a wetland.
The goal was to make the home feel like it was floating in the palms. The geometry had to simple and I didn't want it feeling heavy on the land so I cantilevered the structure beyond exposed foundation walls. My barn is nearby and it features old 1950's "S" corrugated metal panel walls. I used the same panel profile for my siding. I ran it vertical to math the barn, but also to balance the length of the structure and stretch the high point into the canopy, visually. The wood is all Southern Yellow Pine. This material came from clearing at the Babcock Ranch Development site. I ran it through the structure, end to end and horizontally, to create a seamless feel and to stretch the space. It worked. It feels MUCH bigger than it is.
I milled the material to specific sizes in specific areas to create precise alignments. Floor starters align with base. Wall tops adjoin ceiling starters to create the illusion of a seamless board. All light fixtures, HVAC supports, cabinets, switches, outlets, are set specifically to wood joints. The front and rear porch wood has three different milling profiles so the hypotenuse on the ceilings, align with the walls, and yield an aligned deck board below. Yes, I over did it. It is spectacular in its detailing. That's the benefit of small spaces.
Concrete counters and IKEA cabinets round out the conversation.
For those who could not live in a tiny house, I offer the Tiny-ish House.
Photos by Ryan Gamma
Staging by iStage Homes
Design assistance by Jimmy Thornton
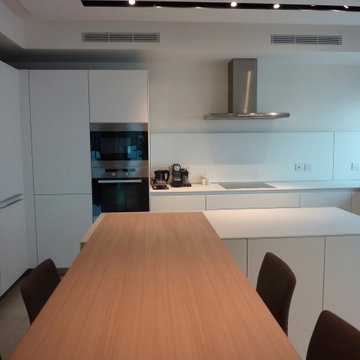
Cucina Bulthaup in laminato bianco con varie colonne per elettrodomestici e dispensa. Isola centrale con tavolo alto snack impiallacciato rovere naturale.

Kitchen Island with 40mm Engineered Stone worktop, timber framework and VJ panel detail.
Glossy white island bench contrasts boldly against the matt black full height cabinetry behind. Timber accent details, and under cabinet lighting highlight feature elements.

#Beton meets #Wood
Dieses Projekt zeigt wie gut Beton und #Holz zusammenpassen. Die dunklen Fronten wurden aus #Betonspachtel gefertigt, die hellen #Holzfronten aus #Altholz sonnenverbrannt. Der #Tresen besteht aus einer massiven #Eichen #Bohle, die #Arbeitsplatte wurde aus #Naturstein in der Farbe #Manhatten #Grey gefertigt.
Neben den Küchengeräten, oben der neue #Dampfbackofen BS484112, unten der #Backofen BO481112 welche aus dem Hause Gaggenau stammen, wurde für den #Weinliebhaber noch ein separater #Weinkühler der Firma Miele in den Tresen integriert.

Cette image montre une cuisine ouverte parallèle design de taille moyenne avec un évier 2 bacs, un placard avec porte à panneau encastré, des portes de placard noires, un plan de travail en bois, une crédence blanche, fenêtre, un électroménager en acier inoxydable, un sol en ardoise, îlot, un sol gris, un plan de travail marron et poutres apparentes.

Open plan kitchen diner with plywood floor-to-ceiling feature storage wall. Contemporary dark grey kitchen with exposed services.
Cette photo montre une grande cuisine américaine parallèle tendance avec un évier 2 bacs, des portes de placard grises, un plan de travail en bois, fenêtre, un sol en bois brun, îlot, un sol marron, un plan de travail marron et un plafond voûté.
Cette photo montre une grande cuisine américaine parallèle tendance avec un évier 2 bacs, des portes de placard grises, un plan de travail en bois, fenêtre, un sol en bois brun, îlot, un sol marron, un plan de travail marron et un plafond voûté.
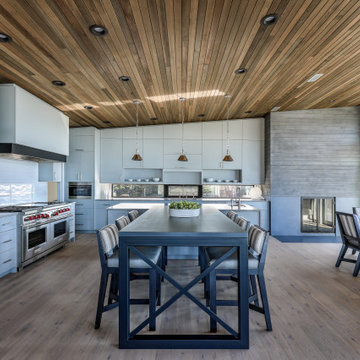
A mix of Midcentury Modern architecture with classic, comfortable beachy interiors equals a relaxing, family friendly vacation home on the coast of Bandon, Oregon. With the expansive views of the ocean and Facerock, this luxury cabin is the perfect escape.
For more photos of this project visit our website: https://wendyobrienid.com.
Photography by Valve Interactive: https://valveinteractive.com/
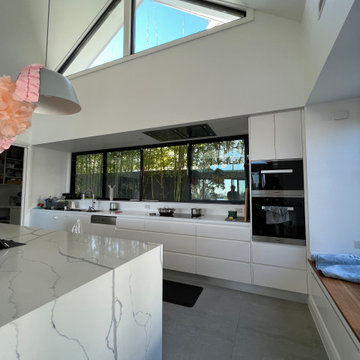
Main kitchen & open plan area with bay window seat looking out onto north facing courtyard - so small kids can be seen while you are in the kitchen. Lovely high ceilings with view of the sky above serves to block out neighbours. Bamboo planting also creates privacy screen & improves outlook from the kicthen
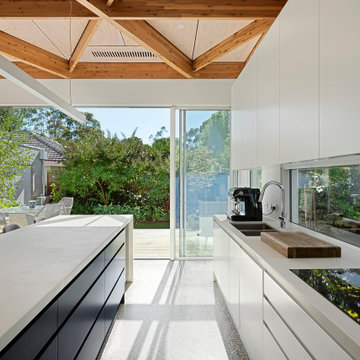
‘Oh What A Ceiling!’ ingeniously transformed a tired mid-century brick veneer house into a suburban oasis for a multigenerational family. Our clients, Gabby and Peter, came to us with a desire to reimagine their ageing home such that it could better cater to their modern lifestyles, accommodate those of their adult children and grandchildren, and provide a more intimate and meaningful connection with their garden. The renovation would reinvigorate their home and allow them to re-engage with their passions for cooking and sewing, and explore their skills in the garden and workshop.
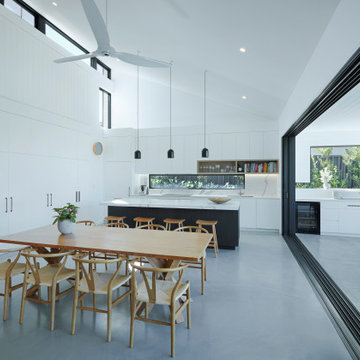
Cette photo montre une cuisine américaine parallèle et grise et blanche moderne avec un évier encastré, un placard à porte plane, des portes de placard blanches, une crédence blanche, fenêtre, sol en béton ciré, îlot, un sol gris, un plan de travail blanc, un plafond voûté et un plan de travail en quartz modifié.
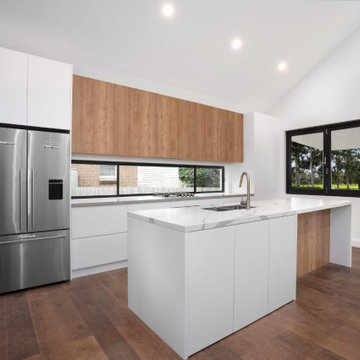
Réalisation d'une grande cuisine ouverte linéaire vintage avec un évier 2 bacs, des portes de placard blanches, un plan de travail en quartz modifié, fenêtre, un électroménager en acier inoxydable, un sol en bois brun, îlot, un sol marron, un plan de travail gris et un plafond voûté.
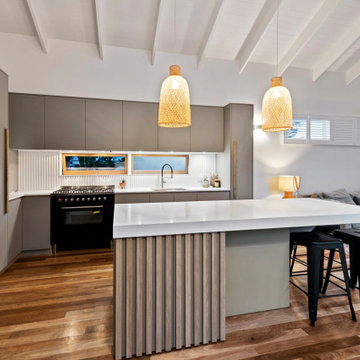
Aménagement d'une petite cuisine américaine contemporaine en L avec un évier encastré, des portes de placard grises, un plan de travail en quartz modifié, une crédence grise, fenêtre, un électroménager noir, îlot, un plan de travail blanc, un placard à porte plane, un sol en bois brun, un sol marron et poutres apparentes.
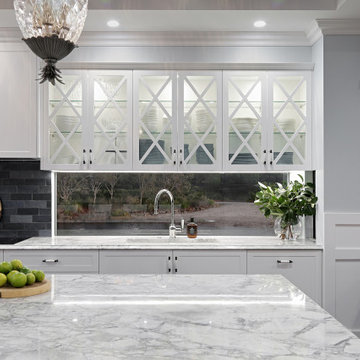
This kitchen pays homage to a British Colonial style of architecture combining formal design elements of the Victorian era with fresh tropical details inspired by the West Indies such as pineapples and exotic textiles.
Every detail was meticulously planned, from the coffered ceilings to the custom made ‘cross’ overhead doors which are glazed and backlit.
The classic blue joinery is in line with the Pantone Color Institute, Color of the Year for 2020 and brings a sense of tranquillity and calm to the space. The White Fantasy marble bench tops add an air of elegance and grace with the lambs tongue edge detail and timeless grey on white tones.
Complete with a butler’s pantry featuring full height glass doors, this kitchen is truly luxurious.
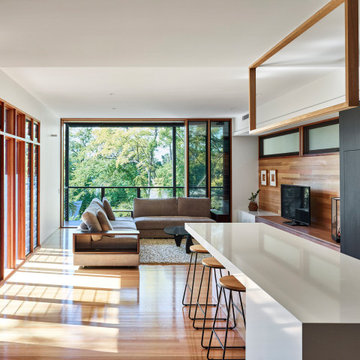
Cette image montre une cuisine ouverte parallèle minimaliste de taille moyenne avec un évier 2 bacs, un placard avec porte à panneau encastré, différentes finitions de placard, un plan de travail en surface solide, une crédence noire, fenêtre, un électroménager en acier inoxydable, parquet clair, îlot, un sol marron, un plan de travail blanc et un plafond décaissé.
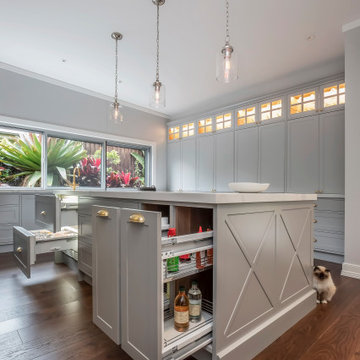
A Hamptons entertainer with every appliance you could wish for and storage solutions. This kitchen is a kitchen that is beyond the norm. Not only does it deliver instant impact by way of it's size & features. It houses the very best of modern day appliances that money can buy. It's highly functional with everything at your fingertips. This space is a dream experience for everyone in the home, & is especially a real treat for the cooks when they entertain
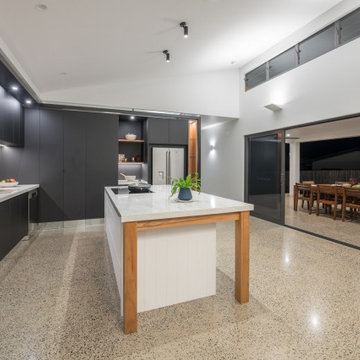
Kitchen Island with 40mm Engineered Stone worktop, timber framework and VJ panel detail.
Glossy white island bench contrasts boldly against the matt black full height cabinetry behind. The glossy black cooktop, timber accent details, and under cabinet lighting highlight feature elements.
The exposed aggregate flooring continues from the indoor area, to the outdoor living space.
Overhead clerestory windows provide daytime illumination, and constant breezes.
Lovely and sunny, bright, and packed with features, this kitchen was a collaborative effort by the owner and the designer to try to maximise an awkward space and satisfy various must haves. Lots of storage and ample benchspace were just two of the requirements. The adjacent laundry (more pictures shown separately) was cleverly designed to not only be a butler’s pantry, but also a laundry and separate kitchenette. This space was also used to house the fridge. The ever-popular Lexicon, by Dulux, in quarter strength, was the perfect choice to create the desired look, specially against the pale timber floors. The subtle marble-look benchtop completes the look beautifully.
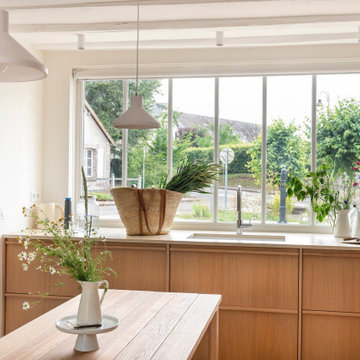
Cette photo montre une grande cuisine américaine beige et blanche scandinave en L et bois clair avec un évier encastré, un plan de travail en béton, une crédence blanche, fenêtre, un électroménager en acier inoxydable, un sol en travertin, un plan de travail beige, poutres apparentes et fenêtre au-dessus de l'évier.
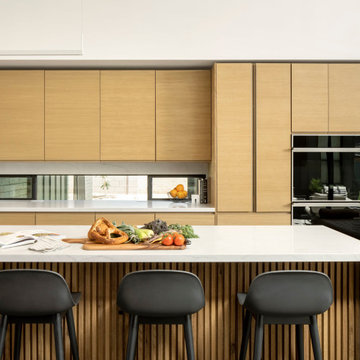
Inspiration pour une cuisine américaine parallèle minimaliste en bois clair avec un évier posé, un plan de travail en quartz modifié, fenêtre, îlot, un sol gris, un plan de travail blanc et un plafond en bois.
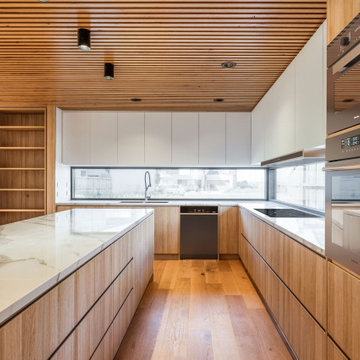
Architecturally designed kitchen in Wyndham Harbour custom build featuring a custom made timber battened ceiling
Cette image montre une grande cuisine ouverte design en L et bois clair avec un évier 2 bacs, plan de travail en marbre, fenêtre, un électroménager noir, parquet clair, îlot, un plan de travail blanc et un plafond en bois.
Cette image montre une grande cuisine ouverte design en L et bois clair avec un évier 2 bacs, plan de travail en marbre, fenêtre, un électroménager noir, parquet clair, îlot, un plan de travail blanc et un plafond en bois.
Idées déco de cuisines avec fenêtre et différents designs de plafond
2