Idées déco de cuisines avec fenêtre et différents designs de plafond
Trier par :
Budget
Trier par:Populaires du jour
141 - 160 sur 223 photos
1 sur 3
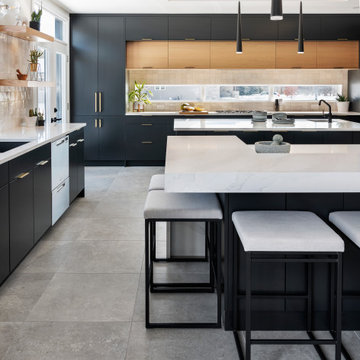
Aménagement d'une grande cuisine américaine contemporaine avec un évier encastré, un placard à porte plane, des portes de placard noires, un plan de travail en quartz modifié, une crédence beige, fenêtre, un électroménager en acier inoxydable, îlot, un sol gris, un plan de travail blanc et un plafond décaissé.
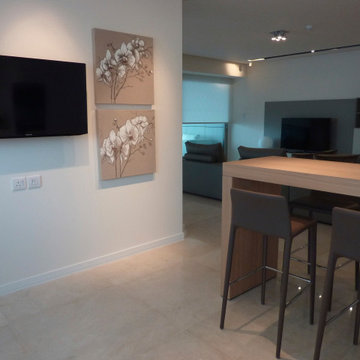
cucina Bulthaup con forma a U in laminato con ampia zona elettrodomestici e colonne. Isola centrale in laminato con anche a gola e push/pull. Tavolo alto snack in rovere naturale impiallacciato. sgabelli alti rivestiti in ecopelle marrone scuro
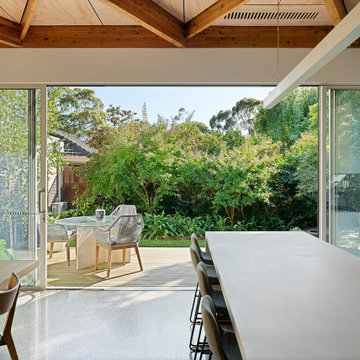
‘Oh What A Ceiling!’ ingeniously transformed a tired mid-century brick veneer house into a suburban oasis for a multigenerational family. Our clients, Gabby and Peter, came to us with a desire to reimagine their ageing home such that it could better cater to their modern lifestyles, accommodate those of their adult children and grandchildren, and provide a more intimate and meaningful connection with their garden. The renovation would reinvigorate their home and allow them to re-engage with their passions for cooking and sewing, and explore their skills in the garden and workshop.
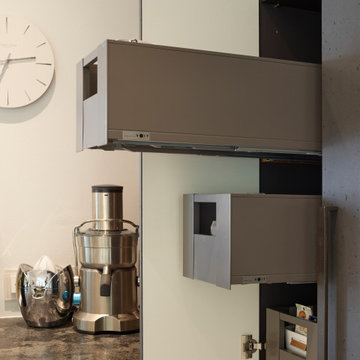
Individuelle Schranklösungen für eure Küche
#Apothekerschränke sind praktisch und platzsparend, doch kommt man von oben immer schlecht an die gelagerten Utensilien. Wir haben für unseren Kunden eine ganz eigene Version entwickelt und realisiert. Der Vorteil bei dieser Lösung ist die Erreichbarkeit von oben. Jederzeit alle Zutaten im Blick und griffbereit. Durch die robusten Auszüge von Blum sind die Schubläden stabil und besonders leichtgängig.
Ein weiteres Highlight sind die #Schrankgriffe, die wie aus #Schwarzstahl schmieden lassen haben. In Kombination mit den Fronten aus Betonspachtel ergeben Sie einen individuellen Look, den so nicht jeder hat.
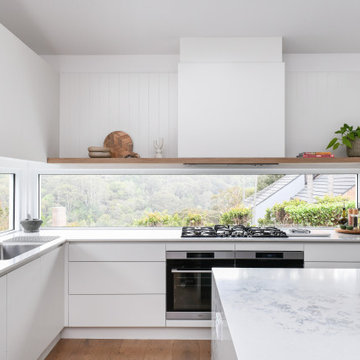
Réalisation d'une grande cuisine ouverte minimaliste en L avec un évier encastré, un placard à porte plane, des portes de placards vertess, un plan de travail en quartz modifié, fenêtre, un électroménager noir, un sol en bois brun, îlot, un sol marron, un plan de travail blanc et un plafond voûté.
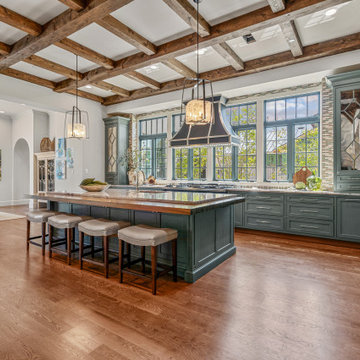
Main Kitchen
Cette photo montre une très grande cuisine ouverte chic en L avec un évier encastré, un placard avec porte à panneau encastré, des portes de placard bleues, un plan de travail en quartz modifié, fenêtre, un sol en bois brun, îlot, un plan de travail gris et poutres apparentes.
Cette photo montre une très grande cuisine ouverte chic en L avec un évier encastré, un placard avec porte à panneau encastré, des portes de placard bleues, un plan de travail en quartz modifié, fenêtre, un sol en bois brun, îlot, un plan de travail gris et poutres apparentes.
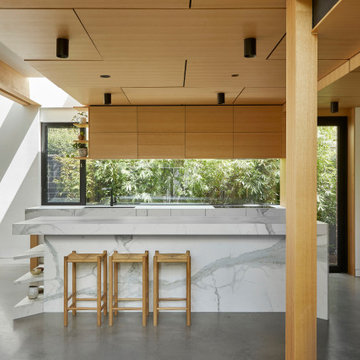
New to kitchen
Réalisation d'une grande cuisine ouverte design en U et bois clair avec un évier encastré, un placard à porte plane, plan de travail en marbre, fenêtre, un électroménager en acier inoxydable, sol en béton ciré, îlot, un sol gris, un plan de travail blanc et poutres apparentes.
Réalisation d'une grande cuisine ouverte design en U et bois clair avec un évier encastré, un placard à porte plane, plan de travail en marbre, fenêtre, un électroménager en acier inoxydable, sol en béton ciré, îlot, un sol gris, un plan de travail blanc et poutres apparentes.
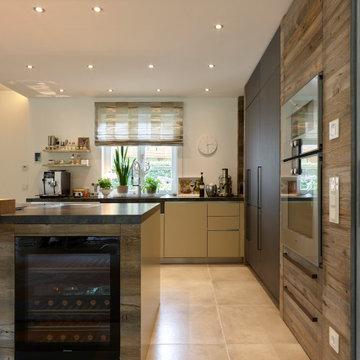
#Beton meets #Wood
Dieses Projekt zeigt wie gut Beton und #Holz zusammenpassen. Die dunklen Fronten wurden aus #Betonspachtel gefertigt, die hellen #Holzfronten aus #Altholz sonnenverbrannt. Der #Tresen besteht aus einer massiven #Eichen #Bohle, die #Arbeitsplatte wurde aus #Naturstein in der Farbe #Manhatten #Grey gefertigt.
Neben den Küchengeräten, oben der neue #Dampfbackofen BS484112, unten der #Backofen BO481112 welche aus dem Hause Gaggenau stammen, wurde für den #Weinliebhaber noch ein separater #Weinkühler der Firma Miele in den Tresen integriert.
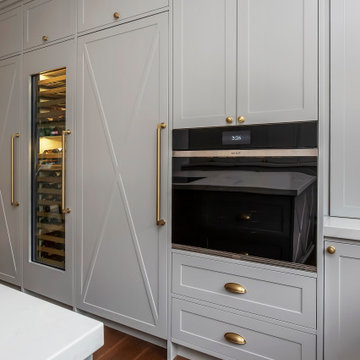
A Hamptons entertainer with every appliance you could wish for and storage solutions. This kitchen is a kitchen that is beyond the norm. Not only does it deliver instant impact by way of it's size & features. It houses the very best of modern day appliances that money can buy. It's highly functional with everything at your fingertips. This space is a dream experience for everyone in the home, & is especially a real treat for the cooks when they entertain
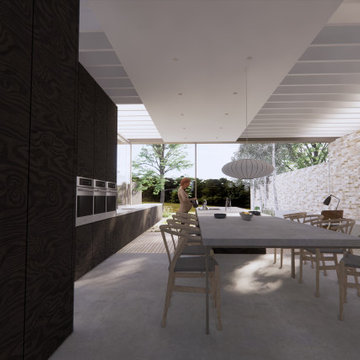
Idée de décoration pour une cuisine ouverte linéaire minimaliste en bois foncé avec un placard à porte plane, un plan de travail en béton, fenêtre, sol en béton ciré, une péninsule et poutres apparentes.
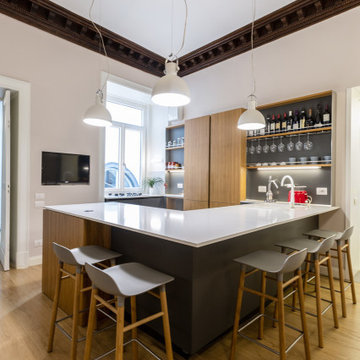
L'ambiente cucina è un luogo di passaggio fra la sala e il disimpegno alla zona notte. Un ampio banco in quarzite delimita la zona operativa e funge da snack per pasti veloci e informali.
Foto: https://www.houzz.it/pro/cristinacusani/cristina-cusani

Idée de décoration pour une cuisine ouverte urbaine en L avec un évier encastré, un placard à porte affleurante, un plan de travail en inox, fenêtre, îlot, un sol gris, un plan de travail marron et poutres apparentes.
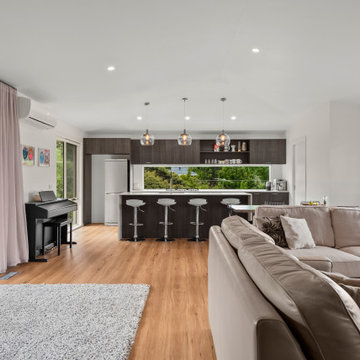
Cette photo montre une cuisine ouverte parallèle moderne en bois foncé de taille moyenne avec un évier posé, un placard à porte plane, un plan de travail en granite, fenêtre, un électroménager en acier inoxydable, un sol en bois brun, îlot, un plan de travail blanc et un plafond en papier peint.

we created a practical, L-shaped kitchen layout with an island bench integrated into the “golden triangle” that reduces steps between sink, stovetop and refrigerator for efficient use of space and ergonomics.
Instead of a splashback, windows are slotted in between the kitchen benchtop and overhead cupboards to allow natural light to enter the generous kitchen space. Overhead cupboards have been stretched to ceiling height to maximise storage space.
Timber screening was installed on the kitchen ceiling and wrapped down to form a bookshelf in the living area, then linked to the timber flooring. This creates a continuous flow and draws attention from the living area to establish an ambience of natural warmth, creating a minimalist and elegant kitchen.
The island benchtop is covered with extra large format porcelain tiles in a 'Calacatta' profile which are have the look of marble but are scratch and stain resistant. The 'crisp white' finish applied on the overhead cupboards blends well into the 'natural oak' look over the lower cupboards to balance the neutral timber floor colour.

I built this on my property for my aging father who has some health issues. Handicap accessibility was a factor in design. His dream has always been to try retire to a cabin in the woods. This is what he got.
It is a 1 bedroom, 1 bath with a great room. It is 600 sqft of AC space. The footprint is 40' x 26' overall.
The site was the former home of our pig pen. I only had to take 1 tree to make this work and I planted 3 in its place. The axis is set from root ball to root ball. The rear center is aligned with mean sunset and is visible across a wetland.
The goal was to make the home feel like it was floating in the palms. The geometry had to simple and I didn't want it feeling heavy on the land so I cantilevered the structure beyond exposed foundation walls. My barn is nearby and it features old 1950's "S" corrugated metal panel walls. I used the same panel profile for my siding. I ran it vertical to match the barn, but also to balance the length of the structure and stretch the high point into the canopy, visually. The wood is all Southern Yellow Pine. This material came from clearing at the Babcock Ranch Development site. I ran it through the structure, end to end and horizontally, to create a seamless feel and to stretch the space. It worked. It feels MUCH bigger than it is.
I milled the material to specific sizes in specific areas to create precise alignments. Floor starters align with base. Wall tops adjoin ceiling starters to create the illusion of a seamless board. All light fixtures, HVAC supports, cabinets, switches, outlets, are set specifically to wood joints. The front and rear porch wood has three different milling profiles so the hypotenuse on the ceilings, align with the walls, and yield an aligned deck board below. Yes, I over did it. It is spectacular in its detailing. That's the benefit of small spaces.
Concrete counters and IKEA cabinets round out the conversation.
For those who cannot live tiny, I offer the Tiny-ish House.
Photos by Ryan Gamma
Staging by iStage Homes
Design Assistance Jimmy Thornton

we created a practical, L-shaped kitchen layout with an island bench integrated into the “golden triangle” that reduces steps between sink, stovetop and refrigerator for efficient use of space and ergonomics.
Instead of a splashback, windows are slotted in between the kitchen benchtop and overhead cupboards to allow natural light to enter the generous kitchen space. Overhead cupboards have been stretched to ceiling height to maximise storage space.
Timber screening was installed on the kitchen ceiling and wrapped down to form a bookshelf in the living area, then linked to the timber flooring. This creates a continuous flow and draws attention from the living area to establish an ambience of natural warmth, creating a minimalist and elegant kitchen.
The island benchtop is covered with extra large format porcelain tiles in a 'Calacatta' profile which are have the look of marble but are scratch and stain resistant. The 'crisp white' finish applied on the overhead cupboards blends well into the 'natural oak' look over the lower cupboards to balance the neutral timber floor colour.

we created a practical, L-shaped kitchen layout with an island bench integrated into the “golden triangle” that reduces steps between sink, stovetop and refrigerator for efficient use of space and ergonomics.
Instead of a splashback, windows are slotted in between the kitchen benchtop and overhead cupboards to allow natural light to enter the generous kitchen space. Overhead cupboards have been stretched to ceiling height to maximise storage space.
Timber screening was installed on the kitchen ceiling and wrapped down to form a bookshelf in the living area, then linked to the timber flooring. This creates a continuous flow and draws attention from the living area to establish an ambience of natural warmth, creating a minimalist and elegant kitchen.
The island benchtop is covered with extra large format porcelain tiles in a 'Calacatta' profile which are have the look of marble but are scratch and stain resistant. The 'crisp white' finish applied on the overhead cupboards blends well into the 'natural oak' look over the lower cupboards to balance the neutral timber floor colour.
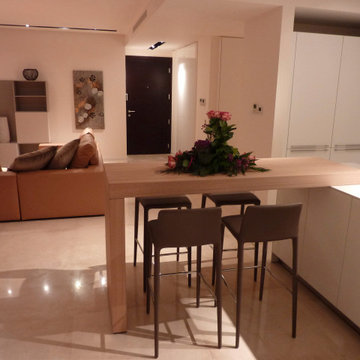
cucina Bulthaup con forma a U in laminato con ampia zona elettrodomestici e colonne. Isola centrale in laminato con anche a gola e push/pull. Tavolo alto snack in rovere naturale impiallacciato. sgabelli alti rivestiti in ecopelle marrone scuro
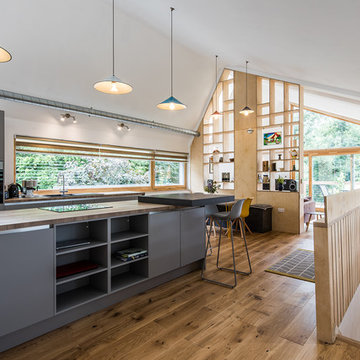
Open plan kitchen diner with plywood floor-to-ceiling feature storage wall. Contemporary dark grey kitchen with exposed services.
Idées déco pour une cuisine ouverte parallèle contemporaine de taille moyenne avec un évier 2 bacs, des portes de placard grises, un plan de travail en bois, fenêtre, un sol en bois brun, îlot, un sol marron, un plan de travail marron et un plafond voûté.
Idées déco pour une cuisine ouverte parallèle contemporaine de taille moyenne avec un évier 2 bacs, des portes de placard grises, un plan de travail en bois, fenêtre, un sol en bois brun, îlot, un sol marron, un plan de travail marron et un plafond voûté.
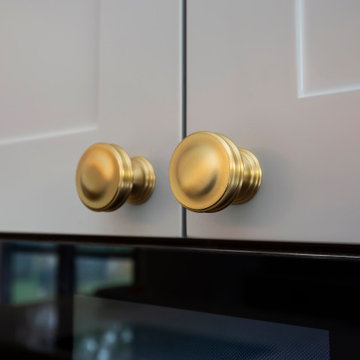
A Hamptons entertainer with every appliance you could wish for and storage solutions. This kitchen is a kitchen that is beyond the norm. Not only does it deliver instant impact by way of it's size & features. It houses the very best of modern day appliances that money can buy. It's highly functional with everything at your fingertips. This space is a dream experience for everyone in the home, & is especially a real treat for the cooks when they entertain
Idées déco de cuisines avec fenêtre et différents designs de plafond
8