Idées déco de cuisines avec fenêtre et parquet foncé
Trier par :
Budget
Trier par:Populaires du jour
61 - 80 sur 422 photos
1 sur 3
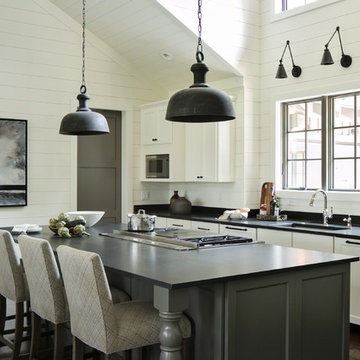
Native House Photography
Inspiration pour une cuisine traditionnelle avec un évier 1 bac, un placard avec porte à panneau encastré, des portes de placard blanches, fenêtre, parquet foncé, îlot, un sol marron et fenêtre au-dessus de l'évier.
Inspiration pour une cuisine traditionnelle avec un évier 1 bac, un placard avec porte à panneau encastré, des portes de placard blanches, fenêtre, parquet foncé, îlot, un sol marron et fenêtre au-dessus de l'évier.
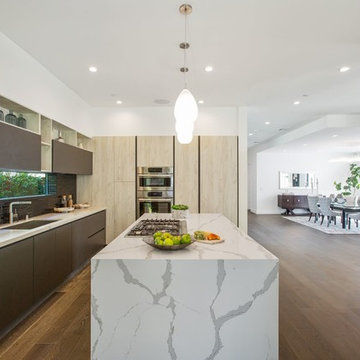
Exemple d'une cuisine tendance en L et bois clair avec un évier encastré, un placard à porte plane, fenêtre, parquet foncé, îlot et un sol marron.
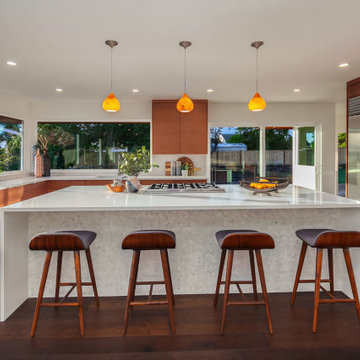
Cette image montre une très grande cuisine ouverte vintage en U et bois brun avec un placard à porte plane, un plan de travail en quartz modifié, un électroménager en acier inoxydable, parquet foncé, îlot, un sol marron, un plan de travail blanc, un évier encastré et fenêtre.
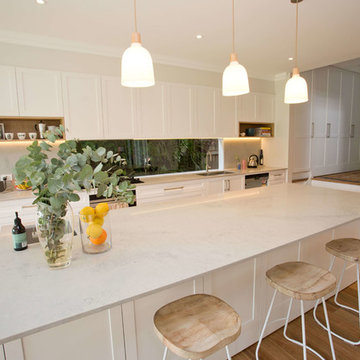
An extension and first floor addition to this Willoughby abode has transformed it into a completely new home! The downstairs extensions boats a brand new kitchen featuring a large island with beautiful white marble bench top, hanging lights and a window splash-back. The window is a stylish asset to the kitchen space and is positioned over a tropic garden, providing a natural balance. You'll also find a dining and living room but open up the doors to a paved outdoor area that spills onto a spacious back yard. Walk upstairs to new bedrooms and bathrooms which has given the family so much more room downstairs. Since the photos were taken, Beecraft has added a large paved area to the front door and sliding door entrances, as well as an asphalt drive way with original brick edging and garden beds.
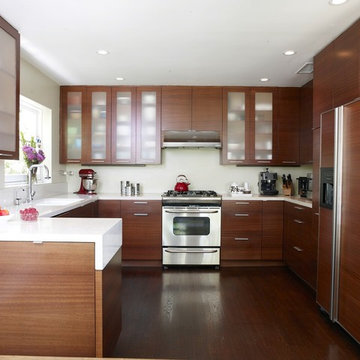
Cette image montre une grande cuisine traditionnelle en U et bois foncé fermée avec un évier 2 bacs, un placard à porte plane, un plan de travail en surface solide, fenêtre, un électroménager en acier inoxydable, parquet foncé et une péninsule.
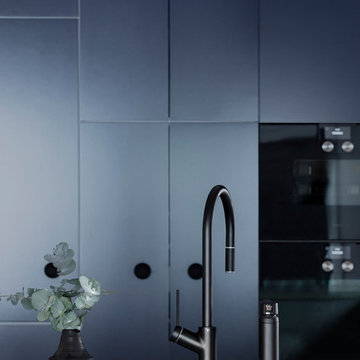
GIA Bathrooms & Kitchens
Cette image montre une cuisine américaine design en U de taille moyenne avec un évier encastré, un placard à porte plane, des portes de placard bleues, un plan de travail en quartz modifié, une crédence blanche, fenêtre, un électroménager noir, parquet foncé et îlot.
Cette image montre une cuisine américaine design en U de taille moyenne avec un évier encastré, un placard à porte plane, des portes de placard bleues, un plan de travail en quartz modifié, une crédence blanche, fenêtre, un électroménager noir, parquet foncé et îlot.
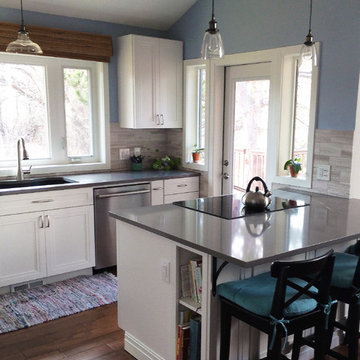
Idées déco pour une cuisine classique en U fermée et de taille moyenne avec un évier encastré, fenêtre, un électroménager en acier inoxydable, parquet foncé, une péninsule, un sol marron, un placard avec porte à panneau encastré et des portes de placard blanches.
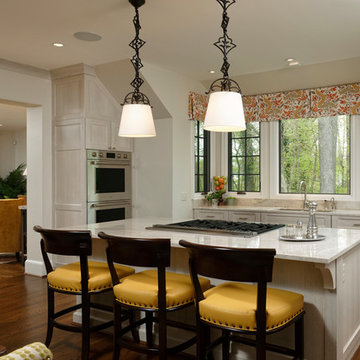
Bob Narod Photography
Exemple d'une cuisine américaine chic en bois clair avec un placard à porte shaker, îlot, un évier encastré, fenêtre, un électroménager en acier inoxydable, un plan de travail beige, parquet foncé et fenêtre au-dessus de l'évier.
Exemple d'une cuisine américaine chic en bois clair avec un placard à porte shaker, îlot, un évier encastré, fenêtre, un électroménager en acier inoxydable, un plan de travail beige, parquet foncé et fenêtre au-dessus de l'évier.
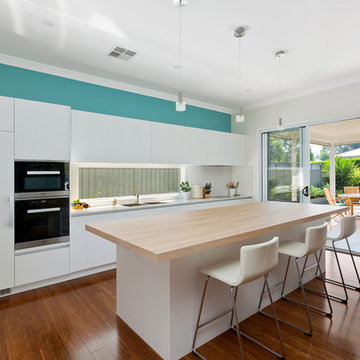
Studio 33
Idée de décoration pour une cuisine parallèle marine de taille moyenne avec un évier posé, un placard à porte plane, des portes de placard blanches, fenêtre, un électroménager noir, parquet foncé, îlot, un sol marron, un plan de travail en bois et un plan de travail beige.
Idée de décoration pour une cuisine parallèle marine de taille moyenne avec un évier posé, un placard à porte plane, des portes de placard blanches, fenêtre, un électroménager noir, parquet foncé, îlot, un sol marron, un plan de travail en bois et un plan de travail beige.
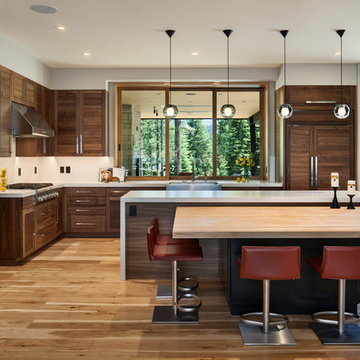
Roger Wade
Cette photo montre une cuisine américaine encastrable montagne en L et bois foncé de taille moyenne avec un plan de travail en béton, fenêtre, îlot, un évier de ferme, parquet foncé et fenêtre au-dessus de l'évier.
Cette photo montre une cuisine américaine encastrable montagne en L et bois foncé de taille moyenne avec un plan de travail en béton, fenêtre, îlot, un évier de ferme, parquet foncé et fenêtre au-dessus de l'évier.
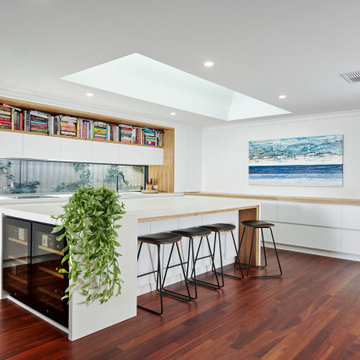
Cookbooks. A place for my clients much loved books was high on the list of reccommendations for thier family‘s new kitchen design. Not being able to part from any, my client needed a dedicated space for them to display amongst the design. The existing formal closed loving at the front of the home, entered into a separate compact kitchen and dining were to be transformed into an open, free flowing interior not disrupted by walls but somewhere the whole family were able to gather.
A soft palette layered with fresh whites, large slabs of clouded concrete benches, planked Jarrah timber floors finished with solid timber Blackbutt accents allow for seamless integration into the home‘s interior. Cabinetry compliments the expansive length of the kitchen, whilst the simplicity of design provides impact to the home.

Suzi Appel Photography
Inspiration pour une cuisine parallèle nordique avec un placard à porte plane, des portes de placard blanches, fenêtre, parquet foncé, îlot, un sol marron, plan de travail en marbre, un électroménager noir et un plan de travail blanc.
Inspiration pour une cuisine parallèle nordique avec un placard à porte plane, des portes de placard blanches, fenêtre, parquet foncé, îlot, un sol marron, plan de travail en marbre, un électroménager noir et un plan de travail blanc.
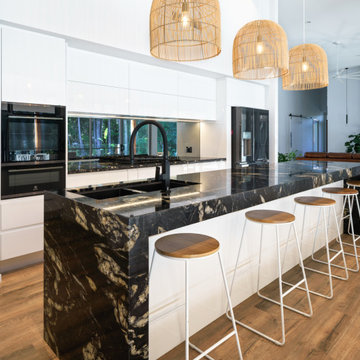
Island - Granite benchtops in Cosmic Black 100mm
white gloss 2pack painted J-mould handless style doors and drawer fronts
Blum softclose drawers and hinges
Blum HF manual aventos lift up horizontal wall cupboard doors
point pod
mirrorkote spashbacks
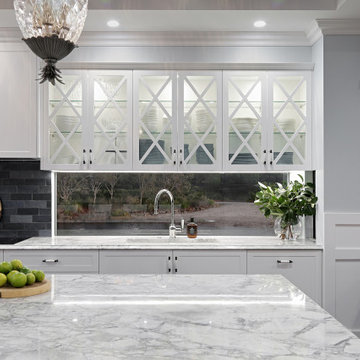
This kitchen pays homage to a British Colonial style of architecture combining formal design elements of the Victorian era with fresh tropical details inspired by the West Indies such as pineapples and exotic textiles.
Every detail was meticulously planned, from the coffered ceilings to the custom made ‘cross’ overhead doors which are glazed and backlit.
The classic blue joinery is in line with the Pantone Color Institute, Color of the Year for 2020 and brings a sense of tranquillity and calm to the space. The White Fantasy marble bench tops add an air of elegance and grace with the lambs tongue edge detail and timeless grey on white tones.
Complete with a butler’s pantry featuring full height glass doors, this kitchen is truly luxurious.
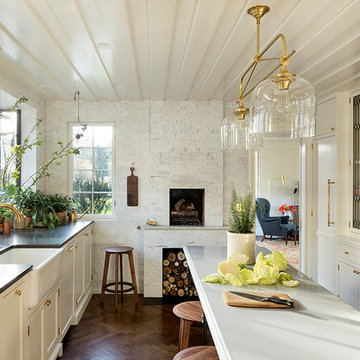
Exemple d'une cuisine chic avec un évier de ferme, un placard à porte vitrée, des portes de placard blanches, fenêtre, parquet foncé, îlot et fenêtre au-dessus de l'évier.
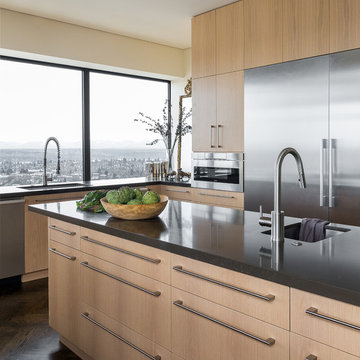
Photo by: Haris Kenjar
Exemple d'une cuisine tendance en bois clair avec un évier encastré, un placard à porte plane, un plan de travail en surface solide, un électroménager en acier inoxydable, un plan de travail gris, fenêtre, parquet foncé, îlot et fenêtre au-dessus de l'évier.
Exemple d'une cuisine tendance en bois clair avec un évier encastré, un placard à porte plane, un plan de travail en surface solide, un électroménager en acier inoxydable, un plan de travail gris, fenêtre, parquet foncé, îlot et fenêtre au-dessus de l'évier.
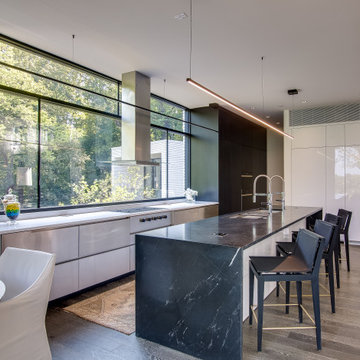
Réalisation d'une cuisine design en L avec un évier encastré, un placard à porte plane, des portes de placard blanches, fenêtre, un électroménager en acier inoxydable, parquet foncé, îlot, un sol marron et plan de travail noir.
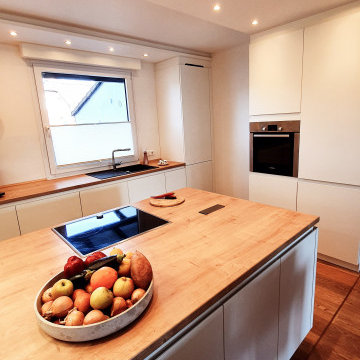
Das Material der Küchenarbeitsplatte ist dem Boden angepasst, sodass ein harmonisches Gesamtbild entsteht.
Idées déco pour une cuisine ouverte parallèle et encastrable classique de taille moyenne avec un évier intégré, un placard à porte plane, des portes de placard blanches, un plan de travail en bois, une crédence blanche, fenêtre, parquet foncé, une péninsule, un sol marron et un plan de travail marron.
Idées déco pour une cuisine ouverte parallèle et encastrable classique de taille moyenne avec un évier intégré, un placard à porte plane, des portes de placard blanches, un plan de travail en bois, une crédence blanche, fenêtre, parquet foncé, une péninsule, un sol marron et un plan de travail marron.
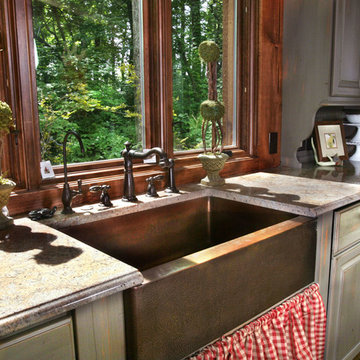
Charlie Nye, Indianapolis Star
Idées déco pour une grande cuisine américaine montagne en L et bois foncé avec un évier de ferme, fenêtre, un sol marron, un placard avec porte à panneau encastré, un plan de travail en granite, un électroménager en acier inoxydable, parquet foncé, îlot et un plan de travail beige.
Idées déco pour une grande cuisine américaine montagne en L et bois foncé avec un évier de ferme, fenêtre, un sol marron, un placard avec porte à panneau encastré, un plan de travail en granite, un électroménager en acier inoxydable, parquet foncé, îlot et un plan de travail beige.
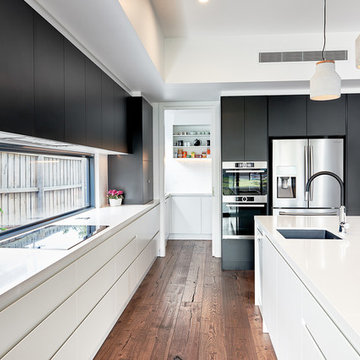
Aaron
Aménagement d'une grande cuisine ouverte contemporaine en L avec un évier 1 bac, un placard à porte plane, des portes de placard noires, un plan de travail en quartz modifié, fenêtre, un électroménager en acier inoxydable, parquet foncé et îlot.
Aménagement d'une grande cuisine ouverte contemporaine en L avec un évier 1 bac, un placard à porte plane, des portes de placard noires, un plan de travail en quartz modifié, fenêtre, un électroménager en acier inoxydable, parquet foncé et îlot.
Idées déco de cuisines avec fenêtre et parquet foncé
4