Idées déco de cuisines avec fenêtre et parquet foncé
Trier par :
Budget
Trier par:Populaires du jour
81 - 100 sur 422 photos
1 sur 3
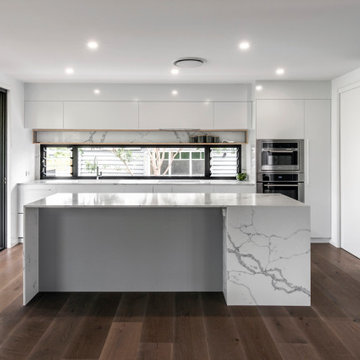
Idées déco pour une cuisine ouverte parallèle contemporaine avec plan de travail en marbre, fenêtre, parquet foncé et îlot.
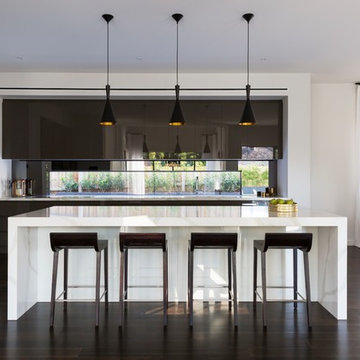
With cabinets and appliances on both the long side and short side of the breakfast bar / island bench, the kitchen becomes an open space with an easy flow.
The window splashback allows for views of the garden whilst cooking, or eating by the breakfast bar.
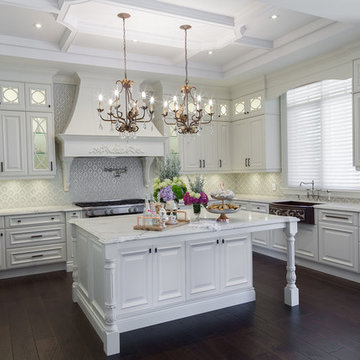
Exemple d'une grande cuisine chic en U fermée avec un évier de ferme, un placard avec porte à panneau surélevé, des portes de placard blanches, plan de travail en marbre, une crédence multicolore, fenêtre, un électroménager en acier inoxydable, parquet foncé et îlot.
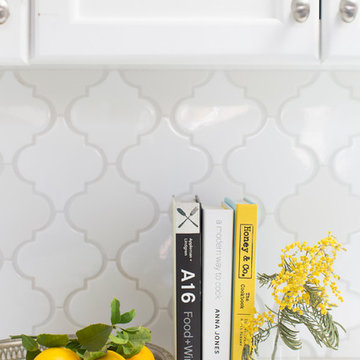
Michelle Drewes
Exemple d'une cuisine ouverte chic en L avec un évier encastré, un placard à porte shaker, des portes de placard blanches, plan de travail en marbre, une crédence blanche, fenêtre, un électroménager en acier inoxydable, parquet foncé, îlot, un sol marron et un plan de travail blanc.
Exemple d'une cuisine ouverte chic en L avec un évier encastré, un placard à porte shaker, des portes de placard blanches, plan de travail en marbre, une crédence blanche, fenêtre, un électroménager en acier inoxydable, parquet foncé, îlot, un sol marron et un plan de travail blanc.
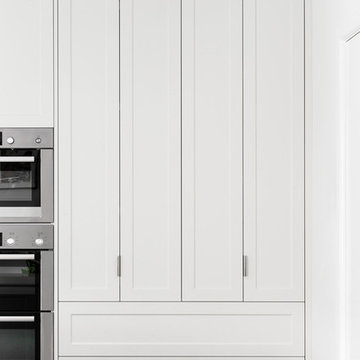
GIA Bathrooms & Kitchens
www.giarenovations.com.au
1300 442 736
Aménagement d'une grande cuisine ouverte parallèle scandinave avec un évier encastré, un placard à porte shaker, des portes de placard blanches, un plan de travail en quartz modifié, fenêtre, un électroménager en acier inoxydable, parquet foncé, îlot, un sol marron et un plan de travail blanc.
Aménagement d'une grande cuisine ouverte parallèle scandinave avec un évier encastré, un placard à porte shaker, des portes de placard blanches, un plan de travail en quartz modifié, fenêtre, un électroménager en acier inoxydable, parquet foncé, îlot, un sol marron et un plan de travail blanc.
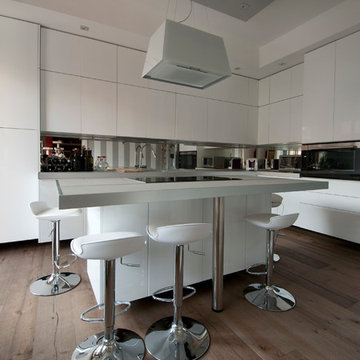
foto di paola ascoli
Idées déco pour une cuisine ouverte contemporaine en L de taille moyenne avec un évier posé, un placard à porte plane, des portes de placard blanches, plan de travail en marbre, une crédence blanche, fenêtre, un électroménager en acier inoxydable, parquet foncé et îlot.
Idées déco pour une cuisine ouverte contemporaine en L de taille moyenne avec un évier posé, un placard à porte plane, des portes de placard blanches, plan de travail en marbre, une crédence blanche, fenêtre, un électroménager en acier inoxydable, parquet foncé et îlot.
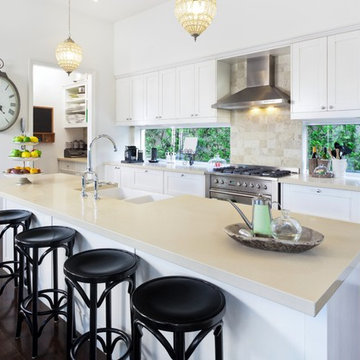
Lectus Cabinets
Exemple d'une grande cuisine américaine parallèle chic avec un évier de ferme, un placard à porte shaker, des portes de placard blanches, un plan de travail en quartz modifié, fenêtre, un électroménager en acier inoxydable, parquet foncé, îlot et un sol marron.
Exemple d'une grande cuisine américaine parallèle chic avec un évier de ferme, un placard à porte shaker, des portes de placard blanches, un plan de travail en quartz modifié, fenêtre, un électroménager en acier inoxydable, parquet foncé, îlot et un sol marron.
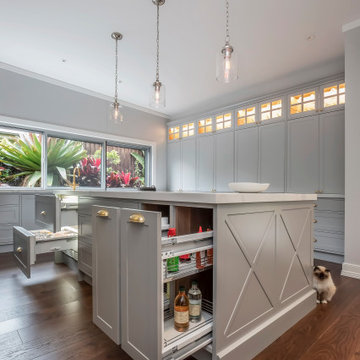
A Hamptons entertainer with every appliance you could wish for and storage solutions. This kitchen is a kitchen that is beyond the norm. Not only does it deliver instant impact by way of it's size & features. It houses the very best of modern day appliances that money can buy. It's highly functional with everything at your fingertips. This space is a dream experience for everyone in the home, & is especially a real treat for the cooks when they entertain
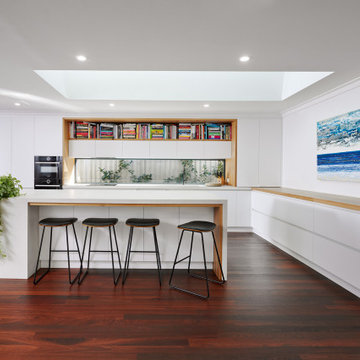
Cookbooks. A place for my clients much loved books was high on the list of reccommendations for thier family‘s new kitchen design. Not being able to part from any, my client needed a dedicated space for them to display amongst the design. The existing formal closed loving at the front of the home, entered into a separate compact kitchen and dining were to be transformed into an open, free flowing interior not disrupted by walls but somewhere the whole family were able to gather.
A soft palette layered with fresh whites, large slabs of clouded concrete benches, planked Jarrah timber floors finished with solid timber Blackbutt accents allow for seamless integration into the home‘s interior. Cabinetry compliments the expansive length of the kitchen, whilst the simplicity of design provides impact to the home.
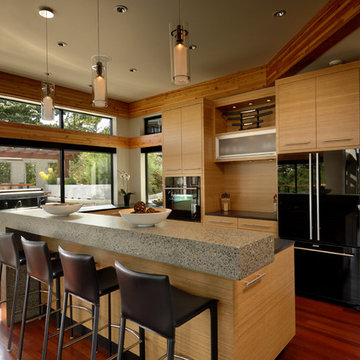
Vince Klassen
Réalisation d'une cuisine ouverte design en L et bois clair avec un placard à porte plane, un plan de travail en béton, fenêtre, un électroménager noir, parquet foncé, îlot et un sol rouge.
Réalisation d'une cuisine ouverte design en L et bois clair avec un placard à porte plane, un plan de travail en béton, fenêtre, un électroménager noir, parquet foncé, îlot et un sol rouge.
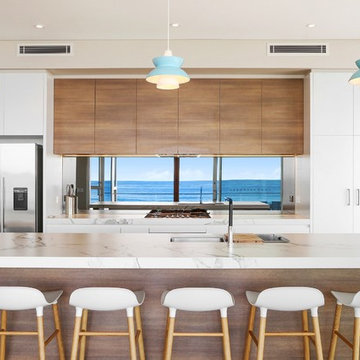
Cette image montre une cuisine parallèle design avec un évier encastré, un placard à porte plane, des portes de placard blanches, fenêtre, parquet foncé, îlot et un sol marron.
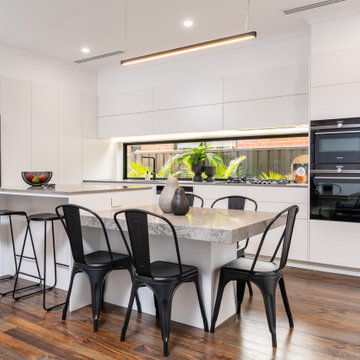
Cette photo montre une cuisine tendance en L avec un évier encastré, des portes de placard blanches, fenêtre, parquet foncé, îlot, un sol marron, un plan de travail gris, un placard à porte plane et un électroménager noir.
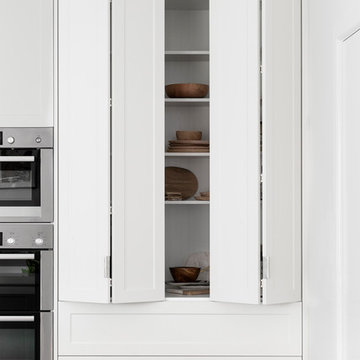
GIA Bathrooms & Kitchens
www.giarenovations.com.au
1300 442 736
Idée de décoration pour une grande cuisine ouverte parallèle nordique avec un évier encastré, un placard à porte shaker, des portes de placard blanches, un plan de travail en quartz modifié, fenêtre, un électroménager en acier inoxydable, parquet foncé, îlot, un sol marron et un plan de travail blanc.
Idée de décoration pour une grande cuisine ouverte parallèle nordique avec un évier encastré, un placard à porte shaker, des portes de placard blanches, un plan de travail en quartz modifié, fenêtre, un électroménager en acier inoxydable, parquet foncé, îlot, un sol marron et un plan de travail blanc.
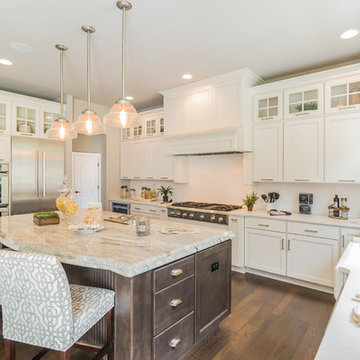
Cette photo montre une grande cuisine moderne en U fermée avec un évier de ferme, un placard avec porte à panneau encastré, des portes de placard blanches, plan de travail en marbre, fenêtre, un électroménager en acier inoxydable, parquet foncé, îlot et un sol marron.
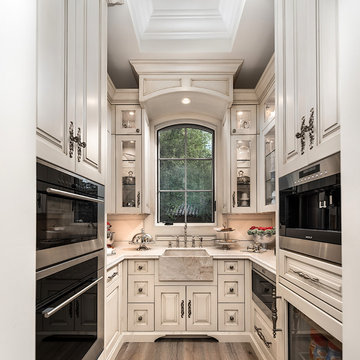
World Renowned Architecture Firm Fratantoni Design created this beautiful home! They design home plans for families all over the world in any size and style. They also have in-house Interior Designer Firm Fratantoni Interior Designers and world class Luxury Home Building Firm Fratantoni Luxury Estates! Hire one or all three companies to design and build and or remodel your home!
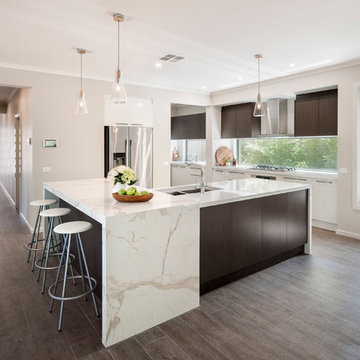
Inspiration pour une grande cuisine ouverte minimaliste en L et bois foncé avec un évier encastré, un placard à porte plane, plan de travail en marbre, fenêtre, un électroménager en acier inoxydable, parquet foncé, îlot et un sol marron.
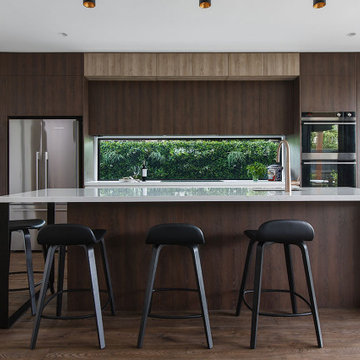
Inspiration pour une cuisine parallèle design en bois foncé avec un évier encastré, un placard à porte plane, fenêtre, un électroménager en acier inoxydable, parquet foncé, îlot, un sol marron et un plan de travail blanc.
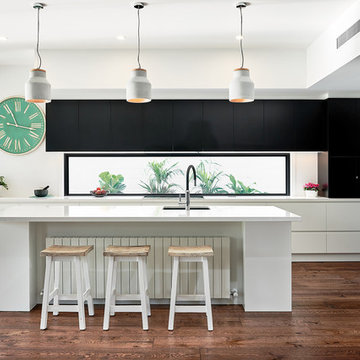
Idée de décoration pour une grande cuisine ouverte design en L avec un évier 1 bac, un placard à porte plane, des portes de placard noires, un plan de travail en quartz modifié, fenêtre, un électroménager en acier inoxydable, parquet foncé et îlot.
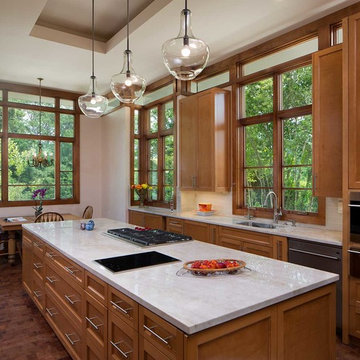
Idée de décoration pour une grande cuisine craftsman en L et bois foncé fermée avec un évier encastré, un placard à porte shaker, plan de travail en marbre, fenêtre, un électroménager en acier inoxydable, parquet foncé, îlot et un sol marron.
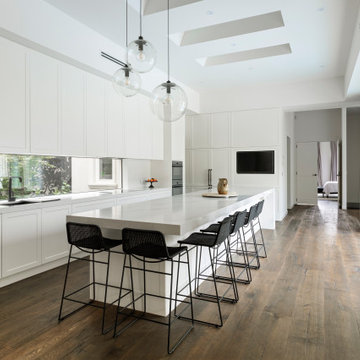
Idée de décoration pour une cuisine design en L avec un évier encastré, un placard à porte shaker, des portes de placard blanches, fenêtre, parquet foncé, îlot, un sol marron et un plan de travail blanc.
Idées déco de cuisines avec fenêtre et parquet foncé
5