Idées déco de cuisines avec fenêtre et parquet foncé
Trier par :
Budget
Trier par:Populaires du jour
101 - 120 sur 422 photos
1 sur 3
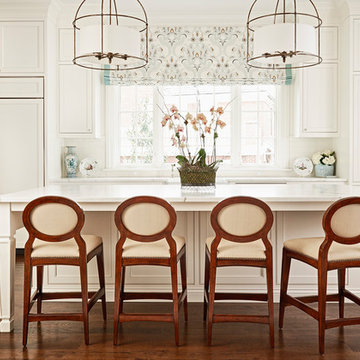
Inspiration pour une cuisine encastrable traditionnelle avec un placard à porte shaker, des portes de placard blanches, fenêtre, parquet foncé, îlot, un sol marron, un plan de travail blanc et fenêtre au-dessus de l'évier.
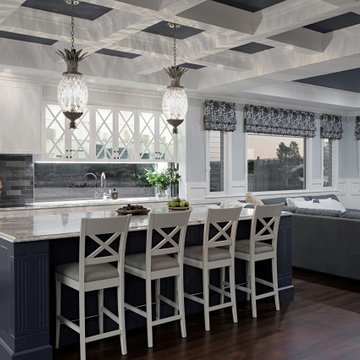
This kitchen pays homage to a British Colonial style of architecture combining formal design elements of the Victorian era with fresh tropical details inspired by the West Indies such as pineapples and exotic textiles.
Every detail was meticulously planned, from the coffered ceilings to the custom made ‘cross’ overhead doors which are glazed and backlit.
The classic blue joinery is in line with the Pantone Color Institute, Color of the Year for 2020 and brings a sense of tranquillity and calm to the space. The White Fantasy marble bench tops add an air of elegance and grace with the lambs tongue edge detail and timeless grey on white tones.
Complete with a butler’s pantry featuring full height glass doors, this kitchen is truly luxurious.
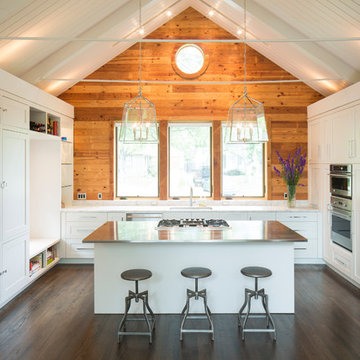
Exemple d'une cuisine nature avec un placard à porte shaker, des portes de placard blanches, fenêtre, un électroménager en acier inoxydable, parquet foncé, îlot, un sol marron et fenêtre au-dessus de l'évier.
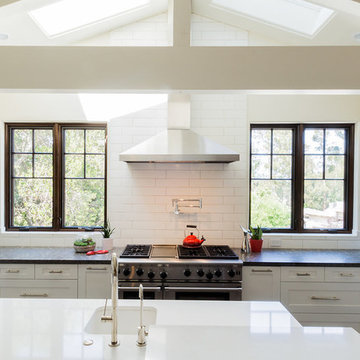
On a quiet cul-de-sac not too far from downtown San Luis Obispo lies the contemporary craftsman styled Clausen Residence. The challenges that accompanied this project were what, in the end, made it so interesting. The buildable area of the site is very small due to the fact that almost half of the property is occupied by a biological open space easement, established to protect the creek that runs behind the lot. In addition to this, the site is incredibly steep, which lent itself well to a stair stepped 3-story floor plan. Strict height restrictions set by the local jurisdiction governed the decision to bury the garage in the hill, and set the main living space on top of it, accompanied by the children’s bedrooms and game room further back on the site. The 3rd floor is occupied fully by the master suite, which looks down on the back yard below. Off of the great room is a vast deck, with built in barbecue, fire place and heaters, ideal for outdoor entertaining year round.
The house, adorned in lap siding and true craftsman details is flanked by gorgeous oak trees and the creek beyond.
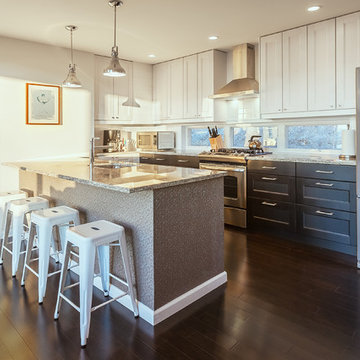
Cette image montre une cuisine américaine traditionnelle en L de taille moyenne avec un évier encastré, un placard à porte shaker, des portes de placard grises, un plan de travail en granite, fenêtre, parquet foncé, îlot, un sol marron, un électroménager en acier inoxydable et un plan de travail multicolore.
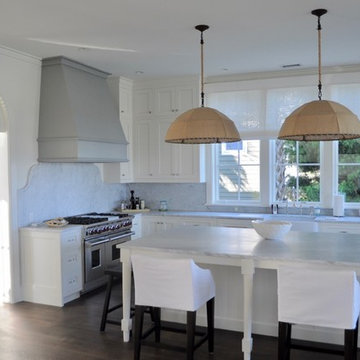
Cette photo montre une cuisine américaine bord de mer en L avec un évier de ferme, un placard avec porte à panneau encastré, des portes de placard blanches, plan de travail en marbre, une crédence blanche, fenêtre, un électroménager en acier inoxydable, parquet foncé et îlot.
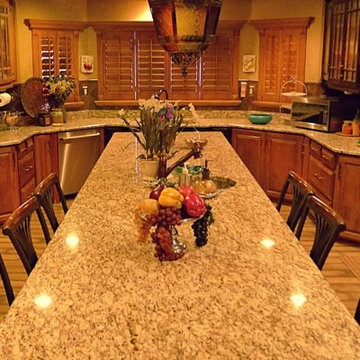
Cette photo montre une grande cuisine craftsman en U et bois brun fermée avec un placard avec porte à panneau surélevé, un plan de travail en granite, fenêtre, un électroménager en acier inoxydable, parquet foncé, îlot et un sol marron.
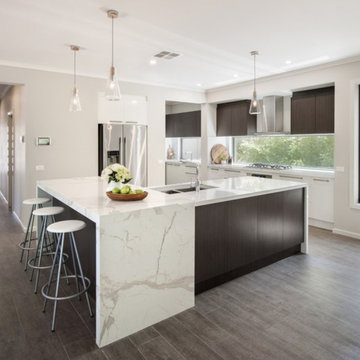
Idée de décoration pour une grande cuisine ouverte minimaliste en bois foncé avec un évier 2 bacs, un placard à porte plane, plan de travail en marbre, fenêtre, un électroménager en acier inoxydable, parquet foncé, îlot, un sol marron et un plan de travail blanc.
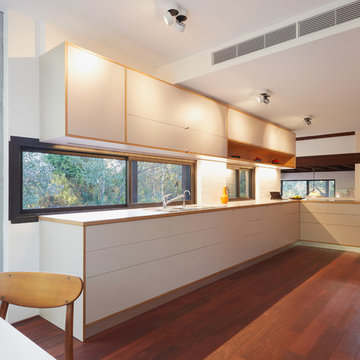
Douglas Mark Black
Idées déco pour une cuisine américaine moderne en L de taille moyenne avec un évier 2 bacs, des portes de placard blanches, un plan de travail en stratifié, fenêtre, un électroménager en acier inoxydable, parquet foncé et un sol rouge.
Idées déco pour une cuisine américaine moderne en L de taille moyenne avec un évier 2 bacs, des portes de placard blanches, un plan de travail en stratifié, fenêtre, un électroménager en acier inoxydable, parquet foncé et un sol rouge.
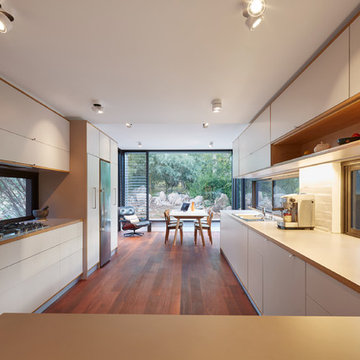
Douglas Mark Black
Cette image montre une cuisine américaine design en L avec des portes de placard blanches, un plan de travail en stratifié, fenêtre, un électroménager en acier inoxydable, un évier 2 bacs, parquet foncé et un sol rouge.
Cette image montre une cuisine américaine design en L avec des portes de placard blanches, un plan de travail en stratifié, fenêtre, un électroménager en acier inoxydable, un évier 2 bacs, parquet foncé et un sol rouge.
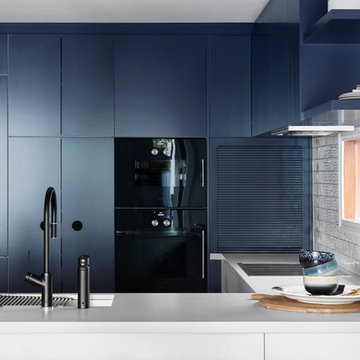
GIA Bathrooms & Kitchens
Cette image montre une cuisine américaine design en U de taille moyenne avec un évier encastré, un placard à porte plane, des portes de placard bleues, un plan de travail en quartz modifié, une crédence blanche, fenêtre, un électroménager noir, parquet foncé, îlot et un plan de travail blanc.
Cette image montre une cuisine américaine design en U de taille moyenne avec un évier encastré, un placard à porte plane, des portes de placard bleues, un plan de travail en quartz modifié, une crédence blanche, fenêtre, un électroménager noir, parquet foncé, îlot et un plan de travail blanc.
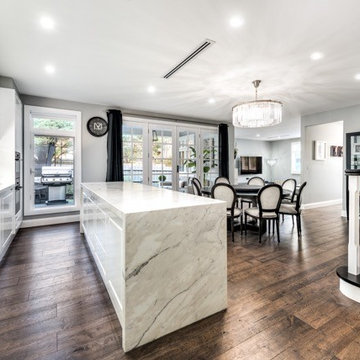
Idées déco pour une cuisine américaine linéaire contemporaine de taille moyenne avec un placard à porte affleurante, des portes de placard blanches, plan de travail en marbre, fenêtre, un électroménager en acier inoxydable, parquet foncé et îlot.
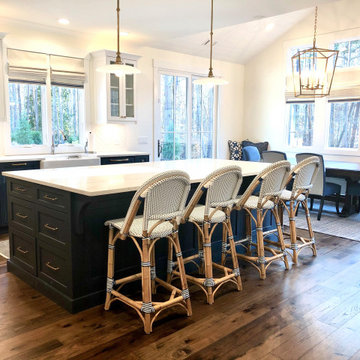
Casita Hickory – The Monterey Hardwood Collection was designed with a historical, European influence making it simply savvy & perfect for today’s trends. This collection captures the beauty of nature, developed using tomorrow’s technology to create a new demand for random width planks.
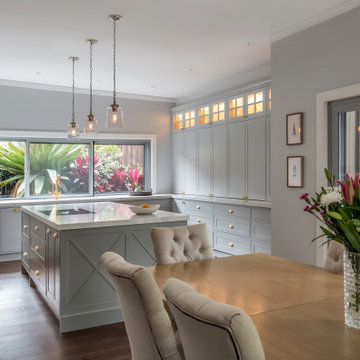
A Hamptons entertainer with every appliance you could wish for and storage solutions. This kitchen is a kitchen that is beyond the norm. Not only does it deliver instant impact by way of it's size & features. It houses the very best of modern day appliances that money can buy. It's highly functional with everything at your fingertips. This space is a dream experience for everyone in the home, & is especially a real treat for the cooks when they entertain
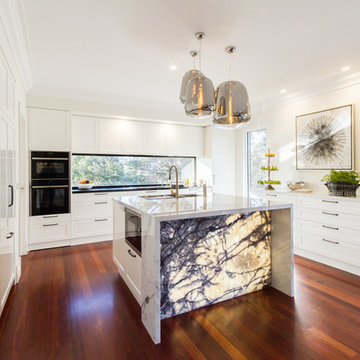
Designer: Corey Johnson; Photographer: Yvonne Menegol
Idée de décoration pour une grande cuisine américaine design en U avec un évier encastré, des portes de placard blanches, plan de travail en marbre, fenêtre, parquet foncé, îlot, un sol marron, un plan de travail blanc, un placard avec porte à panneau encastré et un électroménager en acier inoxydable.
Idée de décoration pour une grande cuisine américaine design en U avec un évier encastré, des portes de placard blanches, plan de travail en marbre, fenêtre, parquet foncé, îlot, un sol marron, un plan de travail blanc, un placard avec porte à panneau encastré et un électroménager en acier inoxydable.
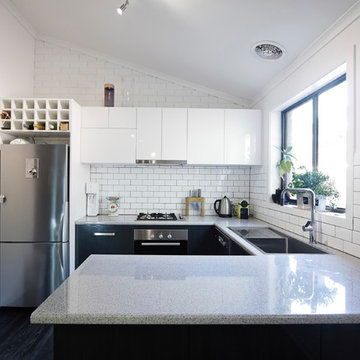
Bold & stylish. Noosa makes a statement & is truly stunning. Its superior sheen gloss finish reflects a modern style of simplicity & atmosphere aiming to achieve maximum impact.
This is an affordable gloss laminate that has the clean lines of the Flinders. A great choice with any budget.
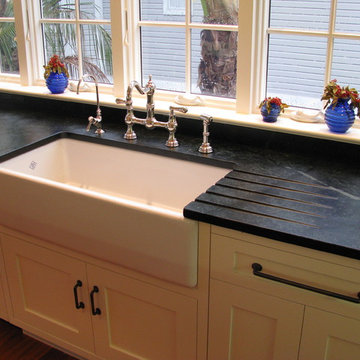
Beautiful Julia Soapstone Countertops. Stone provided, fabricated and installed by Creative Soapstone
Idée de décoration pour une cuisine parallèle et encastrable marine avec un évier de ferme, un placard à porte shaker, des portes de placard blanches, un plan de travail en stéatite, une crédence blanche, parquet foncé, îlot, fenêtre et un sol marron.
Idée de décoration pour une cuisine parallèle et encastrable marine avec un évier de ferme, un placard à porte shaker, des portes de placard blanches, un plan de travail en stéatite, une crédence blanche, parquet foncé, îlot, fenêtre et un sol marron.
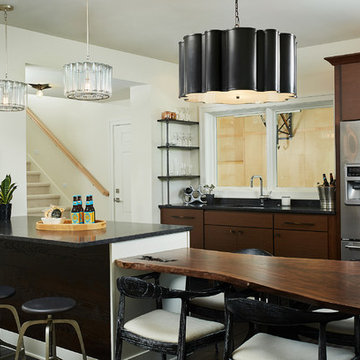
This design blends the recent revival of mid-century aesthetics with the timelessness of a country farmhouse. Each façade features playfully arranged windows tucked under steeply pitched gables. Natural wood lapped siding emphasizes this home's more modern elements, while classic white board & batten covers the core of this house. A rustic stone water table wraps around the base and contours down into the rear view-out terrace.
A Grand ARDA for Custom Home Design goes to
Visbeen Architects, Inc.
Designers: Vision Interiors by Visbeen with AVB Inc
From: East Grand Rapids, Michigan
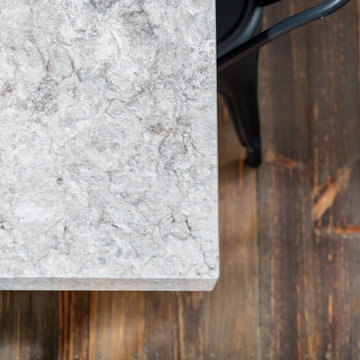
Exemple d'une cuisine tendance avec un évier encastré, des portes de placard blanches, fenêtre, parquet foncé, îlot, un sol marron et un plan de travail gris.
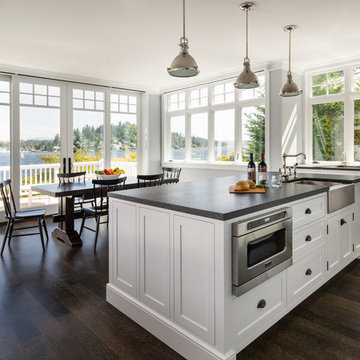
David Papazian
Idée de décoration pour une cuisine américaine craftsman de taille moyenne avec un évier de ferme, un placard à porte shaker, des portes de placard blanches, fenêtre, un électroménager en acier inoxydable, parquet foncé, îlot et un sol marron.
Idée de décoration pour une cuisine américaine craftsman de taille moyenne avec un évier de ferme, un placard à porte shaker, des portes de placard blanches, fenêtre, un électroménager en acier inoxydable, parquet foncé, îlot et un sol marron.
Idées déco de cuisines avec fenêtre et parquet foncé
6