Idées déco de cuisines avec fenêtre
Trier par :
Budget
Trier par:Populaires du jour
21 - 40 sur 630 photos
1 sur 3
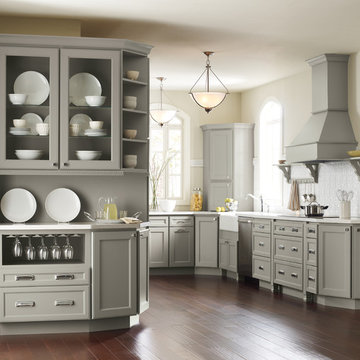
Aménagement d'une grande cuisine classique en U fermée avec un évier de ferme, un placard avec porte à panneau encastré, des portes de placard grises, fenêtre, un électroménager en acier inoxydable, parquet foncé, aucun îlot et un sol marron.
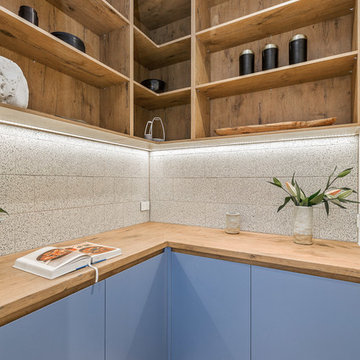
Sam Martin - 4 Walls Media
Cette image montre une arrière-cuisine design en bois brun de taille moyenne avec un évier encastré, un plan de travail en béton, fenêtre, sol en béton ciré, îlot, un sol gris et un plan de travail gris.
Cette image montre une arrière-cuisine design en bois brun de taille moyenne avec un évier encastré, un plan de travail en béton, fenêtre, sol en béton ciré, îlot, un sol gris et un plan de travail gris.
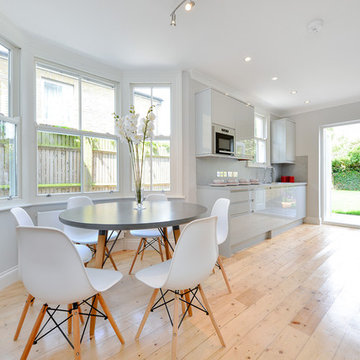
Renovation project of a three bedroom Victorian terraced house on Telegraph Hill, London.
Renovation works took place to create an enhanced feeling of wellbeing throughout. This included a new modern contemporary kitchen, enlarged first floor bathroom and new W.C. New double glazed timber sash windows were added to improve energy efficiency and reduce noise from the busy road. The original natural flooring was sanded and re-treated. Plasterwork was restored and electrics upgraded to create a more sustainable, energy efficient home. Exterior spaces were redesigned to create a new garden layout which would facilitate social interaction and incorporate bin storage.
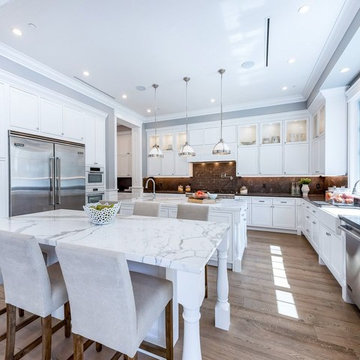
Joana Morrison
Idée de décoration pour une grande cuisine américaine tradition en U avec un évier encastré, un placard à porte vitrée, des portes de placard blanches, plan de travail en marbre, une crédence blanche, fenêtre, un électroménager en acier inoxydable, parquet clair, 2 îlots, un sol marron et un plan de travail blanc.
Idée de décoration pour une grande cuisine américaine tradition en U avec un évier encastré, un placard à porte vitrée, des portes de placard blanches, plan de travail en marbre, une crédence blanche, fenêtre, un électroménager en acier inoxydable, parquet clair, 2 îlots, un sol marron et un plan de travail blanc.

Idée de décoration pour une cuisine ouverte minimaliste en U et bois brun de taille moyenne avec un évier posé, un placard à porte plane, un plan de travail en granite, fenêtre, un électroménager en acier inoxydable, un sol en bois brun, îlot, un sol marron et un plan de travail gris.

The pop of color from the gold wall sconces contrasts nicely with the monochromatic tonality of the gray painted cabinetry and honed Alberene Soapstone countertops quarried in Virginia.
Photo: Karen Krum
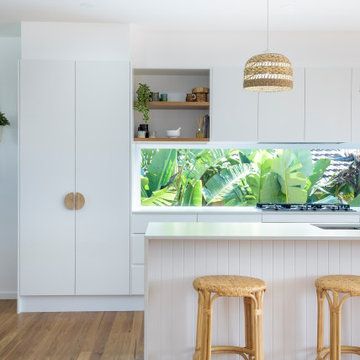
Cette photo montre une petite cuisine américaine parallèle bord de mer avec un évier encastré, un placard à porte plane, des portes de placard blanches, un plan de travail en quartz modifié, une crédence blanche, fenêtre, un électroménager en acier inoxydable, îlot et un plan de travail blanc.
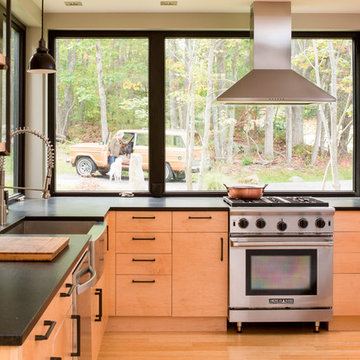
Jeff Roberts Imaging
Exemple d'une cuisine montagne en L et bois clair avec un évier de ferme, un placard à porte plane, un plan de travail en stéatite, un électroménager en acier inoxydable, parquet clair, îlot, fenêtre et fenêtre au-dessus de l'évier.
Exemple d'une cuisine montagne en L et bois clair avec un évier de ferme, un placard à porte plane, un plan de travail en stéatite, un électroménager en acier inoxydable, parquet clair, îlot, fenêtre et fenêtre au-dessus de l'évier.
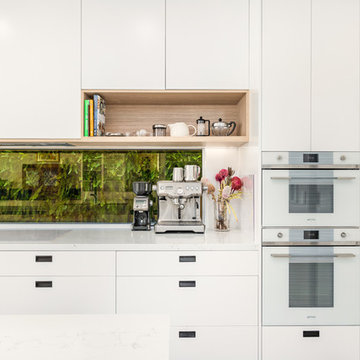
The window splash-back provides a unique connection to the outdoors, easy to clean and plenty of light through the day. Both the induction cook top and the window splash-back make cleaning easy.
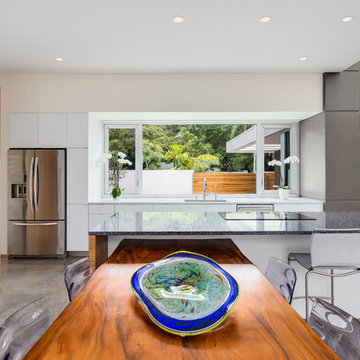
Exemple d'une cuisine américaine tendance en L de taille moyenne avec un évier encastré, un placard à porte plane, des portes de placard blanches, un plan de travail en quartz modifié, un électroménager en acier inoxydable, sol en béton ciré, îlot, un sol gris, fenêtre, un plan de travail blanc et fenêtre au-dessus de l'évier.
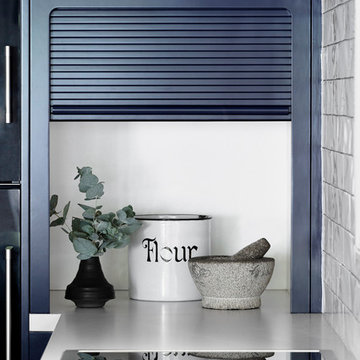
GIA Bathrooms & Kitchens
Aménagement d'une cuisine américaine contemporaine en U de taille moyenne avec un évier encastré, un placard à porte plane, des portes de placard bleues, un plan de travail en quartz modifié, une crédence blanche, fenêtre, un électroménager noir, parquet foncé et îlot.
Aménagement d'une cuisine américaine contemporaine en U de taille moyenne avec un évier encastré, un placard à porte plane, des portes de placard bleues, un plan de travail en quartz modifié, une crédence blanche, fenêtre, un électroménager noir, parquet foncé et îlot.
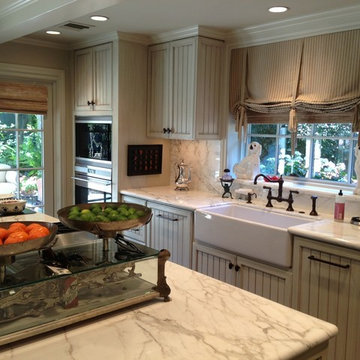
Idées déco pour une cuisine campagne en L fermée et de taille moyenne avec un évier de ferme, des portes de placard blanches, plan de travail en marbre, une crédence multicolore, fenêtre, un électroménager en acier inoxydable et îlot.
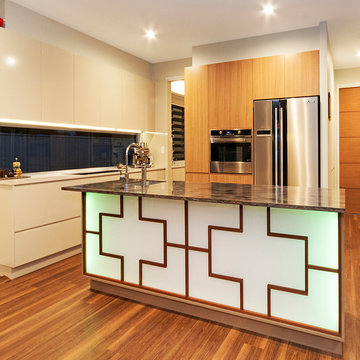
Top Snap
Idée de décoration pour une grande cuisine ouverte asiatique avec un évier encastré, des portes de placard beiges, un plan de travail en surface solide, fenêtre, un électroménager en acier inoxydable, un sol en vinyl et îlot.
Idée de décoration pour une grande cuisine ouverte asiatique avec un évier encastré, des portes de placard beiges, un plan de travail en surface solide, fenêtre, un électroménager en acier inoxydable, un sol en vinyl et îlot.
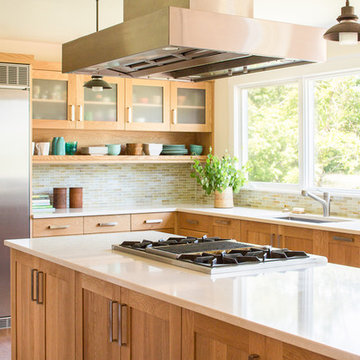
Jeff Roberts Imaging
Aménagement d'une cuisine classique en U et bois brun fermée et de taille moyenne avec un évier encastré, un placard à porte shaker, un plan de travail en inox, une crédence multicolore, fenêtre, un électroménager en acier inoxydable, un sol en bois brun, îlot et un sol marron.
Aménagement d'une cuisine classique en U et bois brun fermée et de taille moyenne avec un évier encastré, un placard à porte shaker, un plan de travail en inox, une crédence multicolore, fenêtre, un électroménager en acier inoxydable, un sol en bois brun, îlot et un sol marron.
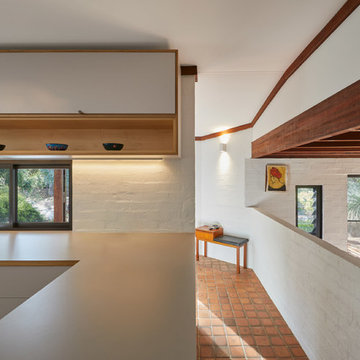
Douglas Mark Black
Réalisation d'une cuisine ouverte minimaliste en L de taille moyenne avec un évier 2 bacs, des portes de placard blanches, un plan de travail en stratifié, une crédence blanche, fenêtre, un électroménager en acier inoxydable, parquet foncé et un sol rouge.
Réalisation d'une cuisine ouverte minimaliste en L de taille moyenne avec un évier 2 bacs, des portes de placard blanches, un plan de travail en stratifié, une crédence blanche, fenêtre, un électroménager en acier inoxydable, parquet foncé et un sol rouge.

This stylish kitchen and bathroom renovation in Balwyn was designed and built for a young family who needed functional spaces for everyday use but they also wanted a kitchen suitable for entertaining and a bathroom that could be a real sanctuary. With a raised bar section to the end of the expansive island bench which includes a built in wine fridge this kitchen ticks all of the homeowner's boxes. The bathroom is dark and moody and gives the user a feeling of being cocooned and protected from the outside world. Featuring an elegant freestanding tub, double sinks, timber vanity top and large shower this bathroom is fully equipped for relaxation and rejuvenation.
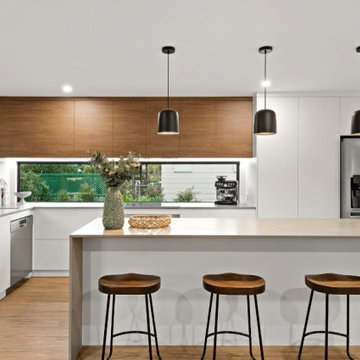
These young and active clients had approached us to help them with there owner builder project. They bought this lovely one owner home in Mooloolaba that was is great condition but very much outdated. The plan was to create more space through open plan design for the kitchen and dining area. The clients had an idea to join the kitchen and dining using clever joinery ideas such as bench seating for the dining room that doubles up as storage. This also allowed us design a large island bench to make food prep on the day to day and entertaining easy. The joinery in the home used all elements of design to bring it together. Using a concrete colour stone, matt white doors and draw fronts with a touch of timber grain helps all the finishes work perfectly together. This carried through all areas of the home to achieve a great continuity. The end result suited the clients perfectly whilst they finished there renovation and go to market. Look forward to the next project with these fantastic clients!
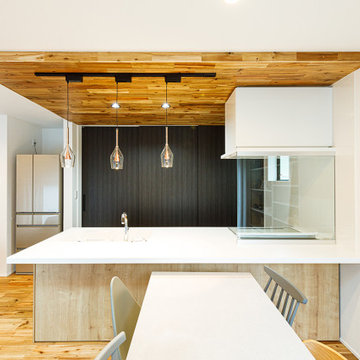
白が映えるモダンスタイルのキッチン。背面収納の扉を黒にして引き締め、天井に木をあしらうことで存在感を際立たせています。天板の高さを低くして圧迫感をなくして、すっきりと見せながら、ダイニング側からも使いやすくしています。
Cette photo montre une cuisine ouverte linéaire asiatique en bois brun de taille moyenne avec un évier intégré, un placard à porte plane, un plan de travail en surface solide, une crédence blanche, fenêtre, un sol en bois brun, une péninsule, un sol marron et un plan de travail blanc.
Cette photo montre une cuisine ouverte linéaire asiatique en bois brun de taille moyenne avec un évier intégré, un placard à porte plane, un plan de travail en surface solide, une crédence blanche, fenêtre, un sol en bois brun, une péninsule, un sol marron et un plan de travail blanc.
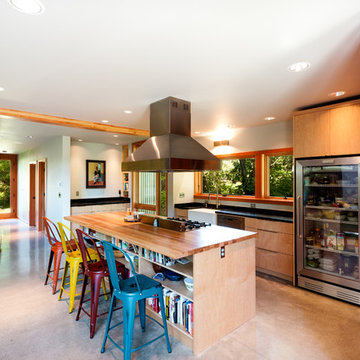
Container House kitchen
Exemple d'une petite cuisine américaine parallèle tendance en bois brun avec un évier de ferme, un placard à porte plane, un plan de travail en bois, sol en béton ciré, îlot, une crédence blanche, fenêtre, un électroménager en acier inoxydable, un sol gris et un plan de travail marron.
Exemple d'une petite cuisine américaine parallèle tendance en bois brun avec un évier de ferme, un placard à porte plane, un plan de travail en bois, sol en béton ciré, îlot, une crédence blanche, fenêtre, un électroménager en acier inoxydable, un sol gris et un plan de travail marron.

Idées déco pour une petite cuisine rétro en U et bois brun avec un évier 1 bac, un placard à porte plane, un plan de travail en quartz modifié, un plan de travail blanc, fenêtre, un électroménager en acier inoxydable, un sol en bois brun et fenêtre au-dessus de l'évier.
Idées déco de cuisines avec fenêtre
2