Idées déco de cuisines avec fenêtre
Trier par :
Budget
Trier par:Populaires du jour
41 - 60 sur 630 photos
1 sur 3

Custom Cabinetry Creates Light and Airy Kitchen. A combination of white painted cabinetry and rustic hickory cabinets create an earthy and bright kitchen. A new larger window floods the kitchen in natural light.

Renovation of a 1950's tract home into a stunning masterpiece. Matte lacquer finished cabinets with deep charcoal which coordinates with the dark waterfall stone on the living room end of the duplex.

‘Oh What A Ceiling!’ ingeniously transformed a tired mid-century brick veneer house into a suburban oasis for a multigenerational family. Our clients, Gabby and Peter, came to us with a desire to reimagine their ageing home such that it could better cater to their modern lifestyles, accommodate those of their adult children and grandchildren, and provide a more intimate and meaningful connection with their garden. The renovation would reinvigorate their home and allow them to re-engage with their passions for cooking and sewing, and explore their skills in the garden and workshop.
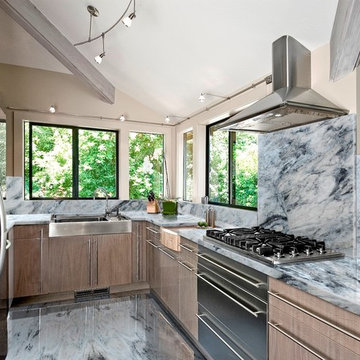
Cristal Onyx Glassy – Momentum Collection
Exemple d'une cuisine tendance en L et bois foncé fermée et de taille moyenne avec un évier 2 bacs, un placard à porte plane, plan de travail en marbre, fenêtre, un électroménager en acier inoxydable, parquet foncé, aucun îlot et un sol marron.
Exemple d'une cuisine tendance en L et bois foncé fermée et de taille moyenne avec un évier 2 bacs, un placard à porte plane, plan de travail en marbre, fenêtre, un électroménager en acier inoxydable, parquet foncé, aucun îlot et un sol marron.

Exemple d'une grande cuisine américaine rétro en L avec un évier 2 bacs, un placard à porte plane, des portes de placard blanches, plan de travail en marbre, fenêtre, parquet clair, îlot, un sol marron et un plan de travail blanc.
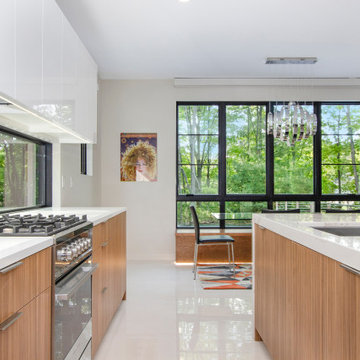
Cette image montre une cuisine américaine parallèle design en bois clair de taille moyenne avec un évier encastré, un placard à porte plane, un plan de travail en quartz, une crédence noire, fenêtre, un électroménager en acier inoxydable, un sol en carrelage de porcelaine, îlot, un sol blanc et un plan de travail blanc.
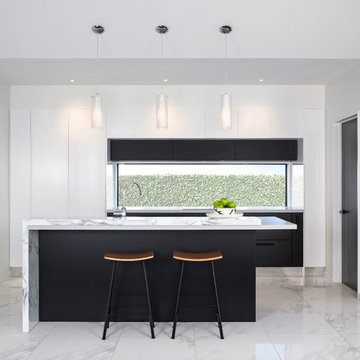
Touchtex ZeroLine 'laser edge' doors and panels.
Lumo Photography
Aménagement d'une cuisine ouverte parallèle et bicolore moderne de taille moyenne avec un placard à porte plane, plan de travail en marbre, un électroménager en acier inoxydable, un sol en carrelage de porcelaine, îlot, un sol blanc et fenêtre.
Aménagement d'une cuisine ouverte parallèle et bicolore moderne de taille moyenne avec un placard à porte plane, plan de travail en marbre, un électroménager en acier inoxydable, un sol en carrelage de porcelaine, îlot, un sol blanc et fenêtre.
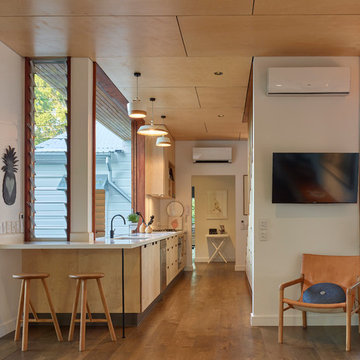
Scott Burrows
Inspiration pour une petite cuisine parallèle design en bois clair avec un placard à porte plane, un plan de travail en quartz modifié, une crédence blanche, un électroménager en acier inoxydable, un sol marron, un plan de travail blanc, un évier encastré, fenêtre et un sol en bois brun.
Inspiration pour une petite cuisine parallèle design en bois clair avec un placard à porte plane, un plan de travail en quartz modifié, une crédence blanche, un électroménager en acier inoxydable, un sol marron, un plan de travail blanc, un évier encastré, fenêtre et un sol en bois brun.
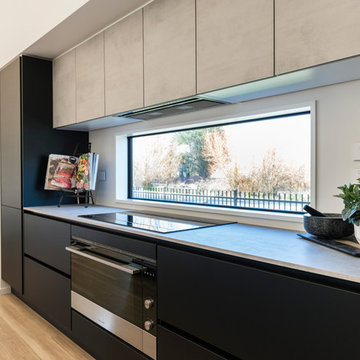
An impressive, close up view of the mat black lacquer, and the concrete bench/ wall cupboards.
The handless design uses a matching mat black extrusion that travels the full length of the kitchen, creating a seamless modern design.
These large draws come complete with draw-in-draw technology, so while there appears to be only 2 draws on each side of the oven, there additional draw within each large draw!

Cette image montre une cuisine linéaire design en bois brun fermée et de taille moyenne avec un évier 2 bacs, un placard à porte plane, aucun îlot, un plan de travail en stratifié, une crédence blanche, fenêtre, un électroménager en acier inoxydable, carreaux de ciment au sol, un sol gris et un plan de travail blanc.
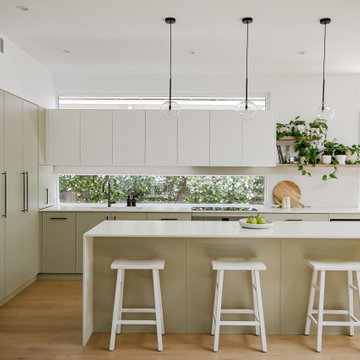
Discover the captivating charm of a sage green kitchen adorned with slender shaker cabinets and enriched by the natural warmth of timber floating shelves. The contemporary allure is elevated by bold black tapware, achieving a flawless harmony between modern sophistication and rustic appeal. Infused with timeless elegance and meticulous design, this kitchen is a showcase of enduring style.
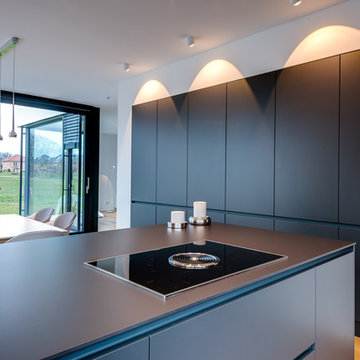
Unkonventionell, dabei praktisch und äußerst strukturiert in der Gesamtwirkung wurden durchgängige, hohe Wandschränke in der Küche integriert, die bis in den Essbereich reichen. Der Einbau in die Wandnische gibt dem großen Mobiliar eine dezente Optik.
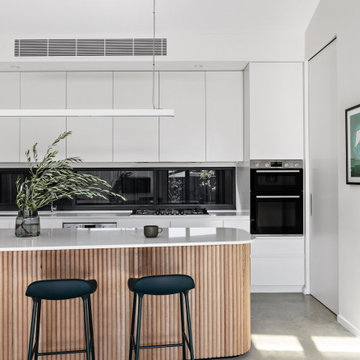
A muted palate of materials allows for the feature island to be the hero with its soft curves and timber lining.
Cette photo montre une cuisine américaine parallèle moderne de taille moyenne avec un évier encastré, un placard à porte plane, des portes de placard blanches, un plan de travail en quartz, fenêtre, un électroménager en acier inoxydable, sol en béton ciré, îlot, un sol gris et un plan de travail blanc.
Cette photo montre une cuisine américaine parallèle moderne de taille moyenne avec un évier encastré, un placard à porte plane, des portes de placard blanches, un plan de travail en quartz, fenêtre, un électroménager en acier inoxydable, sol en béton ciré, îlot, un sol gris et un plan de travail blanc.

Open plan kitchen diner with plywood floor-to-ceiling feature storage wall. Contemporary dark grey kitchen with exposed services.
Cette photo montre une grande cuisine américaine parallèle tendance avec un évier 2 bacs, des portes de placard grises, un plan de travail en bois, fenêtre, un sol en bois brun, îlot, un sol marron, un plan de travail marron et un plafond voûté.
Cette photo montre une grande cuisine américaine parallèle tendance avec un évier 2 bacs, des portes de placard grises, un plan de travail en bois, fenêtre, un sol en bois brun, îlot, un sol marron, un plan de travail marron et un plafond voûté.
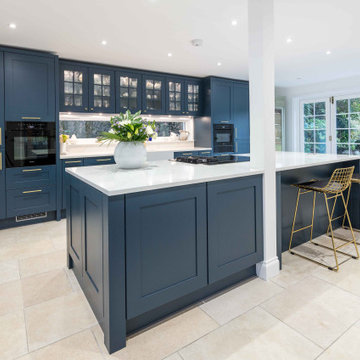
We created this beautiful traditional Callerton kitchens as part of a home renovation project. The Callerton furniture is painted in Farrow and Ball Hague Blue colour and the worktops are in Silestone Cacatta Gold. Silestone's high level of resistance to scratches and impacts allows handling of very hard large objects without any worry. The gold finish on the Quooker boiling water system compliments the gold handles.
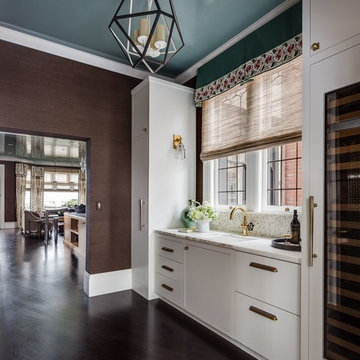
Modern kitchen painted with full-spectrum C2 Paint, featuring a high gloss ceiling.
Cette photo montre une cuisine linéaire et encastrable moderne de taille moyenne avec un évier encastré, un placard à porte plane, des portes de placard blanches, un plan de travail en terrazzo, une crédence multicolore, fenêtre, parquet foncé et un sol marron.
Cette photo montre une cuisine linéaire et encastrable moderne de taille moyenne avec un évier encastré, un placard à porte plane, des portes de placard blanches, un plan de travail en terrazzo, une crédence multicolore, fenêtre, parquet foncé et un sol marron.
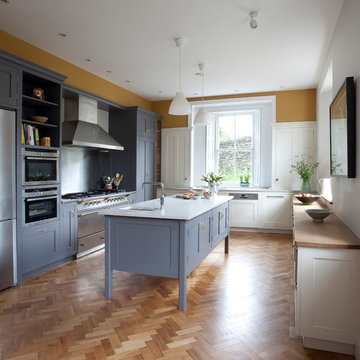
Derek Robinson
Inspiration pour une cuisine américaine traditionnelle en U de taille moyenne avec un évier 2 bacs, un placard à porte shaker, des portes de placard grises, un plan de travail en quartz, fenêtre, un électroménager en acier inoxydable, parquet foncé et îlot.
Inspiration pour une cuisine américaine traditionnelle en U de taille moyenne avec un évier 2 bacs, un placard à porte shaker, des portes de placard grises, un plan de travail en quartz, fenêtre, un électroménager en acier inoxydable, parquet foncé et îlot.
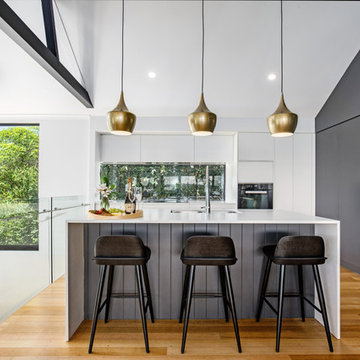
Two tone kitchen features white and charcoal cabinetry. Integrated fridge with aged gold handles. Pendant lights in aged gold to feature this space.
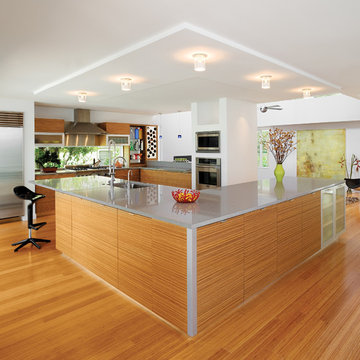
Cette image montre une cuisine ouverte minimaliste en U et bois brun de taille moyenne avec un évier posé, un placard à porte plane, un plan de travail en granite, fenêtre, un électroménager en acier inoxydable, un sol en bois brun, îlot, un sol marron et un plan de travail gris.
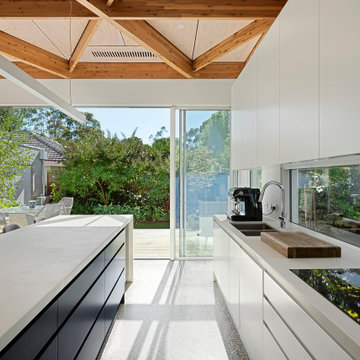
‘Oh What A Ceiling!’ ingeniously transformed a tired mid-century brick veneer house into a suburban oasis for a multigenerational family. Our clients, Gabby and Peter, came to us with a desire to reimagine their ageing home such that it could better cater to their modern lifestyles, accommodate those of their adult children and grandchildren, and provide a more intimate and meaningful connection with their garden. The renovation would reinvigorate their home and allow them to re-engage with their passions for cooking and sewing, and explore their skills in the garden and workshop.
Idées déco de cuisines avec fenêtre
3