Idées déco de cuisines avec îlot et un sol bleu
Trier par :
Budget
Trier par:Populaires du jour
41 - 60 sur 804 photos
1 sur 3
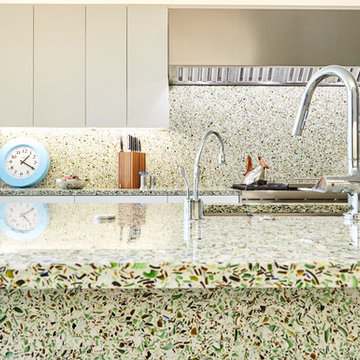
Seen from the seating area of the island, the layers of glass unfold into the design and carry the eye through the backsplash to the view of the surrounding foliage outside the large windows.
Photo: Glenn Koslowsky
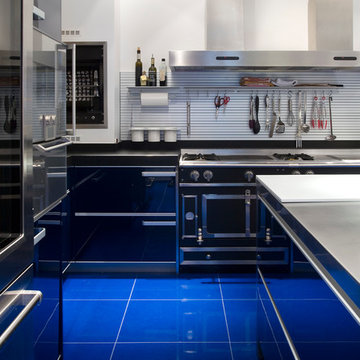
Arnaud Rinuccini
Aménagement d'une cuisine contemporaine en L et inox fermée et de taille moyenne avec îlot et un sol bleu.
Aménagement d'une cuisine contemporaine en L et inox fermée et de taille moyenne avec îlot et un sol bleu.
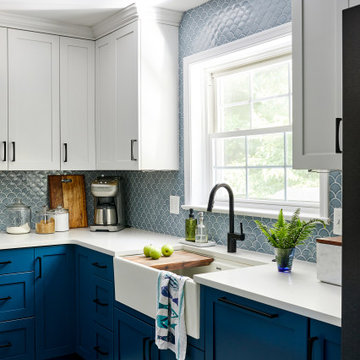
Project Developer Richard Rocco
Designer Kate Adams
Photography by Stacy Zarin Goldberg
Idées déco pour une cuisine américaine classique en L avec un évier de ferme, des portes de placard bleues, une crédence bleue, un électroménager noir, îlot, un sol bleu et un plan de travail blanc.
Idées déco pour une cuisine américaine classique en L avec un évier de ferme, des portes de placard bleues, une crédence bleue, un électroménager noir, îlot, un sol bleu et un plan de travail blanc.
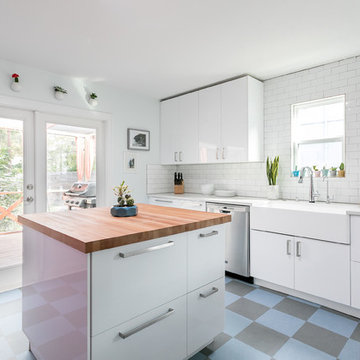
Cette photo montre une cuisine tendance en U avec un évier de ferme, un placard à porte plane, des portes de placard blanches, une crédence blanche, une crédence en carrelage métro, un électroménager en acier inoxydable, îlot et un sol bleu.

Photo ⓒ Luis de la Rosa
Inspiration pour une très grande cuisine américaine design en L et bois foncé avec un évier encastré, un placard à porte plane, un plan de travail en quartz modifié, une crédence blanche, une crédence en carreau briquette, un électroménager en acier inoxydable, un sol en marbre, îlot, un sol bleu et un plan de travail jaune.
Inspiration pour une très grande cuisine américaine design en L et bois foncé avec un évier encastré, un placard à porte plane, un plan de travail en quartz modifié, une crédence blanche, une crédence en carreau briquette, un électroménager en acier inoxydable, un sol en marbre, îlot, un sol bleu et un plan de travail jaune.
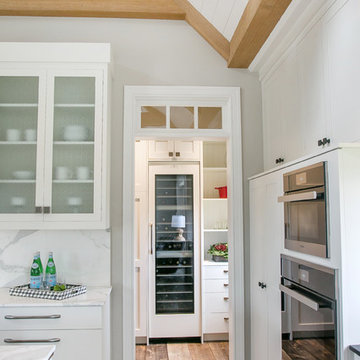
Geneva Cabinet Company, LLC., Lake Geneva, WI
Plato Woodwork, Inc., Open kitchen concept with oversized island and casual dining area. Diamond White finish, glass door display cabinets to each side of Scathain hood. Recessed television, serving buffet area,
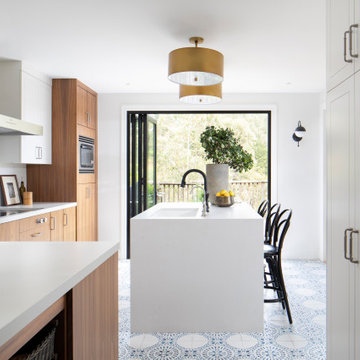
Exemple d'une cuisine américaine tendance en bois brun de taille moyenne avec un placard à porte plane, un plan de travail en quartz modifié, une crédence blanche, une crédence en carreau de porcelaine, un électroménager en acier inoxydable, un sol en carrelage de porcelaine, îlot, un sol bleu et un plan de travail blanc.
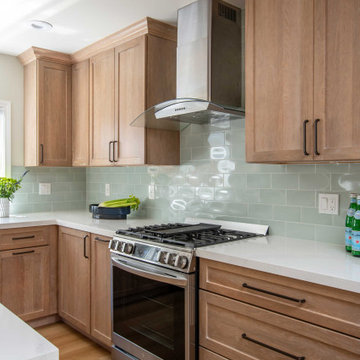
This kitchen remodel is all about understated neutrals and subtle textures, creating a warm, calming, comfortable space. The light oak cabinets paired with the white quartz countertops and complimented by the soft aqua gloss backsplash tile create the perfect environment to start and end one's day. Soft neutral colors help the space feel comfortable without being boring. We like to think of this space as reminiscent of walking on the beach, with natural woods and soft blues accented with white, similar to whitecaps on a wave. This space is the true definition of a timeless kitchen.
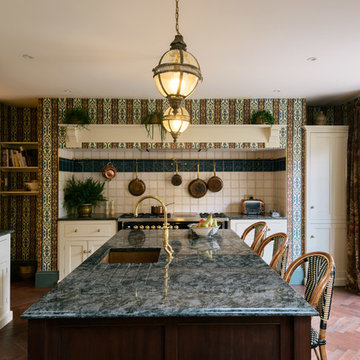
Idée de décoration pour une cuisine tradition de taille moyenne avec un évier encastré, un placard avec porte à panneau encastré, des portes de placard beiges, un plan de travail en granite, parquet foncé, îlot, un sol bleu, un plan de travail gris et papier peint.
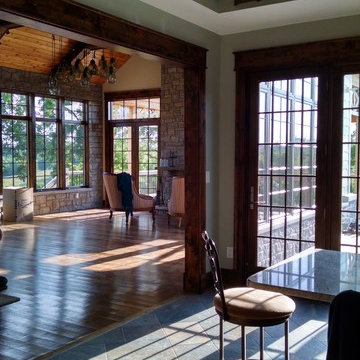
This dinette is open to the kitchen and great room. From the breakfast bar you can see the towering trusses and wood ceiling in the great room, along with the fireplace setting and stone wall. The windows give a panoramic view of the back yard and deck. Stunning!
Meyer Design
Koller Warner
Warner Custom Homes
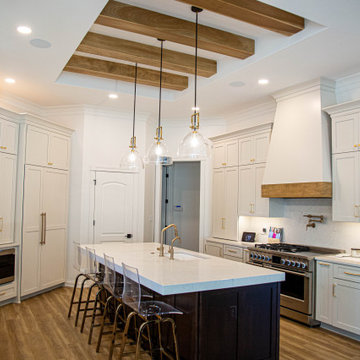
The kitchen was fully renovated including removal of a dated recessed fixture over the island and replaced with exposed beams.
Réalisation d'une grande cuisine américaine tradition en U avec un évier encastré, un placard à porte shaker, des portes de placard blanches, un plan de travail en quartz modifié, une crédence blanche, une crédence en quartz modifié, un électroménager en acier inoxydable, sol en stratifié, îlot, un sol bleu, un plan de travail blanc et poutres apparentes.
Réalisation d'une grande cuisine américaine tradition en U avec un évier encastré, un placard à porte shaker, des portes de placard blanches, un plan de travail en quartz modifié, une crédence blanche, une crédence en quartz modifié, un électroménager en acier inoxydable, sol en stratifié, îlot, un sol bleu, un plan de travail blanc et poutres apparentes.
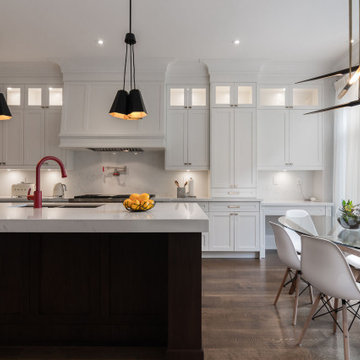
Idées déco pour une grande arrière-cuisine encastrable classique en L avec un évier 2 bacs, un placard à porte shaker, des portes de placard blanches, un plan de travail en quartz modifié, une crédence jaune, une crédence en quartz modifié, parquet foncé, un sol bleu, un plan de travail blanc et îlot.
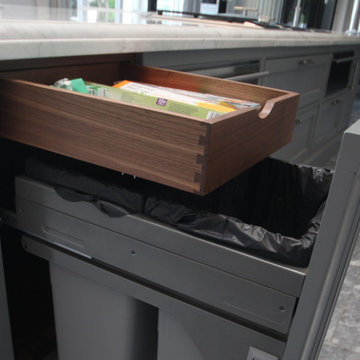
An Approved Used Kitchen via Used Kitchen Exchange.
Installed just a few years ago, the stunning Davonport Audley kitchen is an Edwardian inspired design with a fresh and modern twist.
Kitchen features hand-painted cabinetry, walnut interiors, and an incredible central island with integrated leather banquette seating for 8. This very same kitchen is currently featured on the Davonport website. This kitchen is the height of luxury and will be the crown jewel of its new home – this is a fantastic opportunity for a buyer with a large space to purchase a showstopping designer kitchen for a fraction of the original purchase price.
Fully verified by Davonport and Moneyhill Interiors, this kitchen can be added to if required. The original purchase price of the cabinetry and worktops would have been in excess of £100,000.
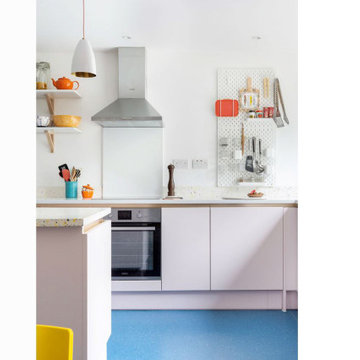
Re configured the ground floor of this ex council house to transform it into a light and spacious kitchen dining room.
Idées déco pour une petite cuisine américaine encastrable contemporaine en L avec un évier 1 bac, un placard à porte plane, un plan de travail en terrazzo, une crédence multicolore, sol en stratifié, îlot, un sol bleu et un plan de travail multicolore.
Idées déco pour une petite cuisine américaine encastrable contemporaine en L avec un évier 1 bac, un placard à porte plane, un plan de travail en terrazzo, une crédence multicolore, sol en stratifié, îlot, un sol bleu et un plan de travail multicolore.
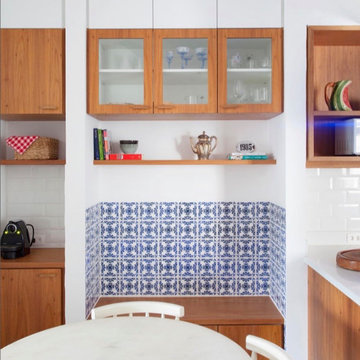
Example of a minimalist concrete floor open concept kitchen design in Dallas, TX with flat-panel cabinets, medium wood cabinets, quartz countertops and white tile
backsplash,
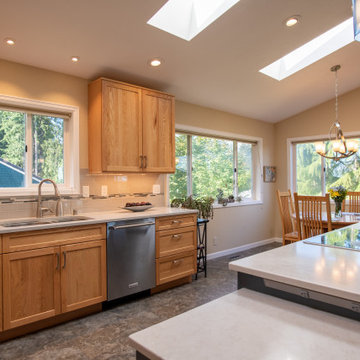
With the peninsula gone, the usable counter space was enhanced and seating around the dining table became more comfortable.
The under cabinet lighting helps make gloomy NW days more cheerful.
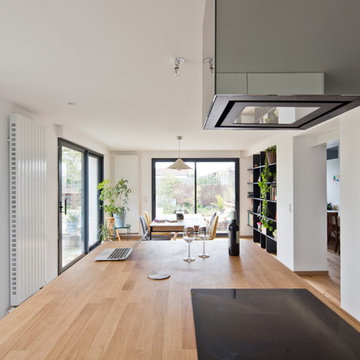
Jonathan Letoublon
Cette photo montre une cuisine tendance de taille moyenne avec un placard à porte plane, des portes de placard blanches, un plan de travail en bois, un sol en carrelage de céramique, îlot et un sol bleu.
Cette photo montre une cuisine tendance de taille moyenne avec un placard à porte plane, des portes de placard blanches, un plan de travail en bois, un sol en carrelage de céramique, îlot et un sol bleu.
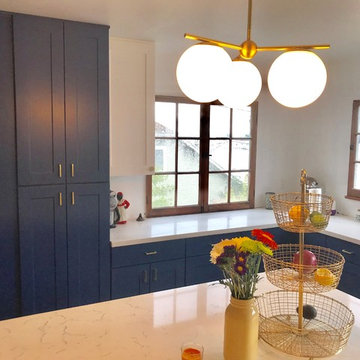
Inspiration pour une arrière-cuisine minimaliste en U de taille moyenne avec un évier encastré, un placard à porte shaker, des portes de placard bleues, un plan de travail en quartz, un électroménager en acier inoxydable, un sol en carrelage de porcelaine, îlot et un sol bleu.

THE PROBLEM
Our client came to use with a kitchen that was outdated, didn't flow well or use space efficiently and wasn't offering the best views of their bucolic backyard. Their stately colonial home in a beautiful West Newbury neighborhood was in need of an overhaul.
THE SOLUTION
The primary focus was creating a more open and accessible L-shaped layout with oversized island and seating for 4-5 people. The appliances were relocated to optimal placements and allowed for a full 48" range, double ovens, appliances cabinetry with hidden microwave, in-island beverage center as well as dishwasher. We were even able to supplement the walk-in pantry with a free standing pantry for additional storage.
In addition to a kitchen that performed better, we also increased the amount of natural light in the space with a larger window and through use of materials and paint, such as updating the trim to white, which reflects the light throughout the space.
Rather than replace the hardwood floors, we simply refinished the existing oak floors.
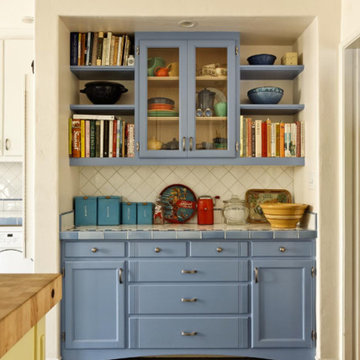
Idée de décoration pour une arrière-cuisine tradition en L de taille moyenne avec un placard à porte shaker, des portes de placard bleues, plan de travail carrelé, une crédence blanche, une crédence en céramique, un électroménager blanc, un sol en terrazzo, îlot et un sol bleu.
Idées déco de cuisines avec îlot et un sol bleu
3