Idées déco de cuisines avec îlots et un plan de travail bleu
Trier par :
Budget
Trier par:Populaires du jour
121 - 140 sur 2 154 photos
1 sur 3
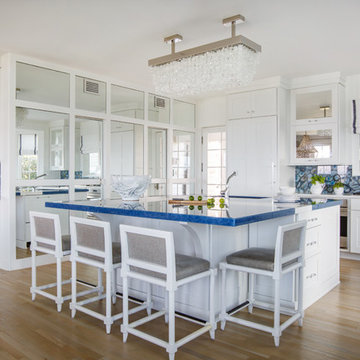
Réalisation d'une cuisine encastrable marine en U avec un placard à porte shaker, des portes de placard blanches, une crédence bleue, parquet clair, îlot, un sol beige et un plan de travail bleu.

Complete kitchen remodel
Custom built cherry cabinetry with reclaimed redwood insets. Fireclay tile backsplash and Vermont Soapstone Countertops complement the circle sawn fir floors.
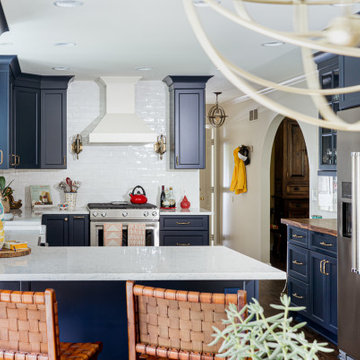
Réalisation d'une petite cuisine américaine bohème en L avec un évier de ferme, un placard à porte shaker, des portes de placard bleues, un plan de travail en quartz modifié, une crédence bleue, une crédence en céramique, un électroménager en acier inoxydable, un sol en bois brun, une péninsule, un sol marron et un plan de travail bleu.

Cabinets: Norcraft Cabinets Pivot Series - Colors: White & Rainstorm
Countertops: Silestone - Color: Pietra
Backsplash: SOHO Studio - Glass Tile - Color: New Bev Bricks Dusk
Flooring: IWT_Tesoro - Luxwood - Color: Driftwood Grey
Designed by Noelle Garrison
Installation by J&J Carpet One Floor and Home
Photography by Trish Figari, LLC

Going with a monochromatic design, the client wanted a kitchen that was stunning and unique. With a mostly all black aesthetic, the kitchen truly immerses you, despite it being part of an open floor plan.
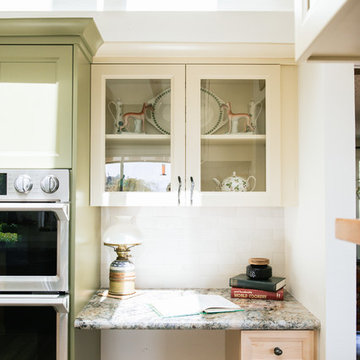
If I were to explain the atmosphere in this home, I’d say it’s happy. Natural light, unbelievable view of Lake Murray, the mountains, the green hills, the sky – I used those natural colors as inspiration to come up with a palette for this project. As a result, we were brave enough to go with 3 cabinet colors (natural, oyster and olive), a gorgeous blue granite that’s named Azurite (a very powerful crystal), new appliance layout, raised ceiling, and a hole in the wall (butler’s window) … quite a lot, considering that client’s original goal was to just reface the existing cabinets (see before photos).
This remodel turned out to be the most accurate representation of my clients, their way of life and what they wanted to highlight in a space so dear to them. You truly feel like you’re in an English countryside cottage with stellar views, quaint vibe and accessories suitable for any modern family. We love the final result and can’t get enough of that warm abundant light!
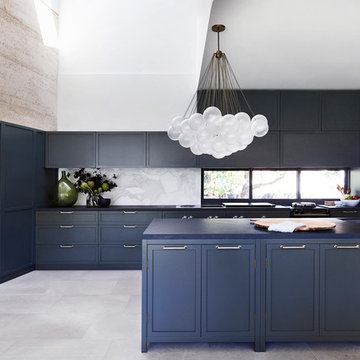
Réalisation d'une cuisine tradition en L avec un évier encastré, un placard à porte shaker, des portes de placard bleues, une crédence blanche, fenêtre, un électroménager en acier inoxydable, îlot, un sol gris et un plan de travail bleu.
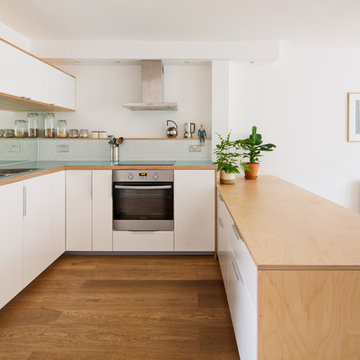
Adam Scott Images
Idée de décoration pour une cuisine américaine nordique en U de taille moyenne avec un évier 2 bacs, un placard à porte plane, des portes de placard blanches, une crédence miroir, un sol en bois brun, un plan de travail bleu, un électroménager en acier inoxydable et une péninsule.
Idée de décoration pour une cuisine américaine nordique en U de taille moyenne avec un évier 2 bacs, un placard à porte plane, des portes de placard blanches, une crédence miroir, un sol en bois brun, un plan de travail bleu, un électroménager en acier inoxydable et une péninsule.
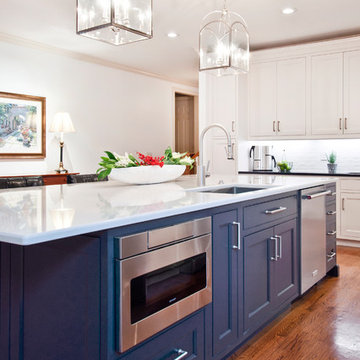
Designed by Terri Sears, Photography by Melissa M. Mills
Cette image montre une grande cuisine traditionnelle en L avec un évier encastré, un plan de travail en quartz modifié, une crédence blanche, une crédence en céramique, un électroménager en acier inoxydable, un sol en bois brun, îlot, un sol marron, un placard avec porte à panneau encastré, des portes de placard blanches et un plan de travail bleu.
Cette image montre une grande cuisine traditionnelle en L avec un évier encastré, un plan de travail en quartz modifié, une crédence blanche, une crédence en céramique, un électroménager en acier inoxydable, un sol en bois brun, îlot, un sol marron, un placard avec porte à panneau encastré, des portes de placard blanches et un plan de travail bleu.
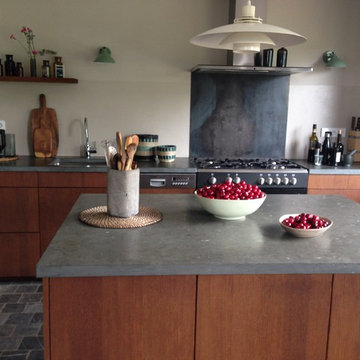
S. Dauven
Idée de décoration pour une cuisine ouverte linéaire design en bois foncé de taille moyenne avec un évier encastré, un placard à porte plane, un plan de travail en stéatite, une crédence beige, un électroménager en acier inoxydable, îlot, un sol bleu et un plan de travail bleu.
Idée de décoration pour une cuisine ouverte linéaire design en bois foncé de taille moyenne avec un évier encastré, un placard à porte plane, un plan de travail en stéatite, une crédence beige, un électroménager en acier inoxydable, îlot, un sol bleu et un plan de travail bleu.
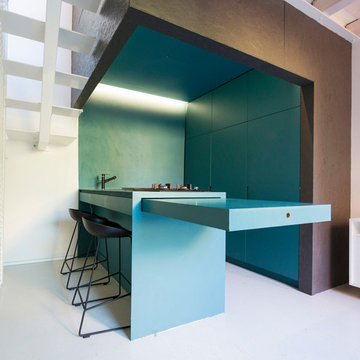
Vista della cucina con piano estraibile aperto
Idées déco pour une petite cuisine ouverte encastrable contemporaine en U avec un placard à porte plane, des portes de placard bleues, une péninsule, un plan de travail bleu, un évier 1 bac, un plan de travail en bois et un sol gris.
Idées déco pour une petite cuisine ouverte encastrable contemporaine en U avec un placard à porte plane, des portes de placard bleues, une péninsule, un plan de travail bleu, un évier 1 bac, un plan de travail en bois et un sol gris.
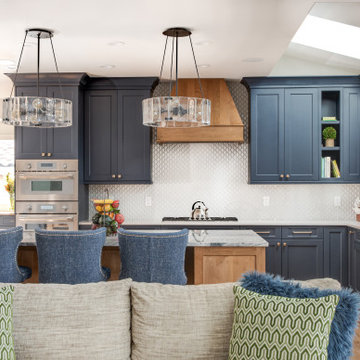
Réalisation d'une grande cuisine ouverte encastrable tradition en L avec un évier encastré, un placard avec porte à panneau encastré, des portes de placard bleues, un plan de travail en quartz, une crédence blanche, une crédence en céramique, parquet clair, îlot, un sol marron et un plan de travail bleu.
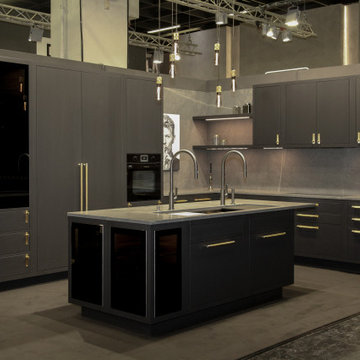
Industrial/Transitional Kitchen Design, charcoal gray lacquer, with brass buster + punch hardware and light matched
Cette image montre une cuisine ouverte traditionnelle en L de taille moyenne avec un évier encastré, un placard à porte affleurante, des portes de placard grises, un plan de travail en quartz, une crédence bleue, une crédence en marbre, un électroménager noir, un sol en ardoise, îlot, un sol gris et un plan de travail bleu.
Cette image montre une cuisine ouverte traditionnelle en L de taille moyenne avec un évier encastré, un placard à porte affleurante, des portes de placard grises, un plan de travail en quartz, une crédence bleue, une crédence en marbre, un électroménager noir, un sol en ardoise, îlot, un sol gris et un plan de travail bleu.
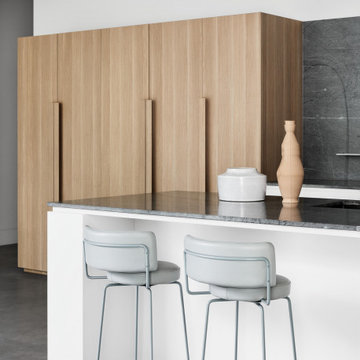
Inspiration pour une arrière-cuisine minimaliste en L de taille moyenne avec un évier encastré, un placard à porte plane, des portes de placard blanches, un plan de travail en granite, une crédence bleue, une crédence en dalle de pierre, un électroménager noir, sol en béton ciré, îlot, un sol gris et un plan de travail bleu.
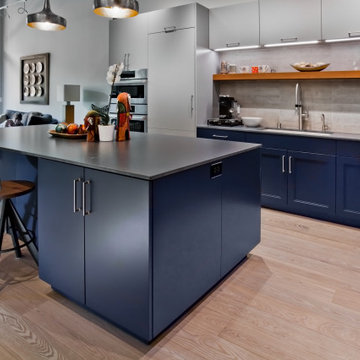
Cette image montre une cuisine américaine encastrable traditionnelle en L de taille moyenne avec un évier encastré, un placard avec porte à panneau encastré, des portes de placard bleues, un plan de travail en quartz modifié, une crédence beige, une crédence en céramique, parquet clair, îlot, un sol marron et un plan de travail bleu.
Harrell Remodeling, designer, Gloria Carlson, and Kurt Overholt, as Lead Carpenter
Exemple d'une cuisine chic fermée avec un évier encastré, un placard à porte shaker, des portes de placard bleues, une crédence multicolore, un électroménager de couleur, îlot et un plan de travail bleu.
Exemple d'une cuisine chic fermée avec un évier encastré, un placard à porte shaker, des portes de placard bleues, une crédence multicolore, un électroménager de couleur, îlot et un plan de travail bleu.
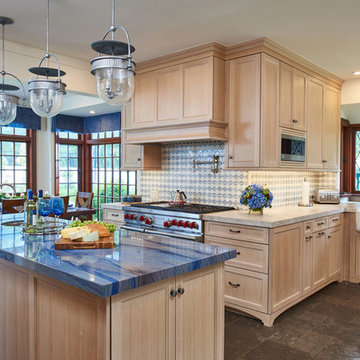
Cette image montre une cuisine traditionnelle en bois clair avec un évier de ferme, un placard avec porte à panneau encastré, une crédence multicolore, un électroménager en acier inoxydable, îlot, un sol marron, un plan de travail bleu et fenêtre au-dessus de l'évier.
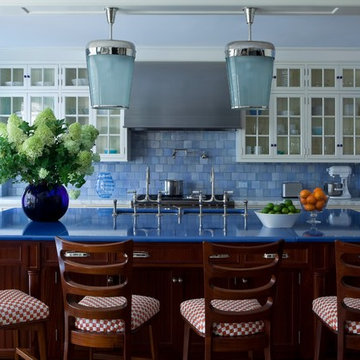
Exemple d'une cuisine parallèle chic avec un évier encastré, un placard à porte vitrée, des portes de placard blanches, une crédence bleue, un électroménager en acier inoxydable, un sol en bois brun, îlot et un plan de travail bleu.
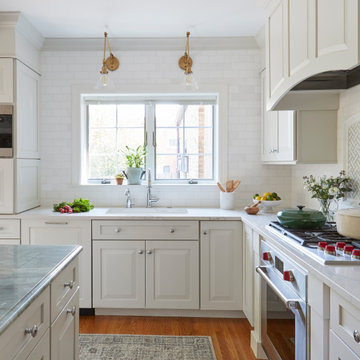
Download our free ebook, Creating the Ideal Kitchen. DOWNLOAD NOW
I am still sometimes shocked myself at how much of a difference a kitchen remodel can make in a space, you think I would know by now! This was one of those jobs. The small U-shaped room was a bit cramped, a bit dark and a bit dated. A neighboring sunroom/breakfast room addition was awkwardly used, and most of the time the couple hung out together at the small peninsula.
The client wish list included a larger, lighter kitchen with an island that would seat 7 people. They have a large family and wanted to be able to gather and entertain in the space. Right outside is a lovely backyard and patio with a fireplace, so having easy access and flow to that area was also important.
Our first move was to eliminate the wall between kitchen and breakfast room, which we anticipated would need a large beam and some structural maneuvering since it was the old exterior wall. However, what we didn’t anticipate was that the stucco exterior of the original home was layered over hollow clay tiles which was impossible to shore up in the typical manner. After much back and forth with our structural team, we were able to develop a plan to shore the wall and install a large steal & wood structural beam with minimal disruption to the original floor plan. That was important because we had already ordered everything customized to fit the plan.
We all breathed a collective sigh of relief once that part was completed. Now we could move on to building the kitchen we had all been waiting for. Oh, and let’s not forget that this was all being done amidst COVID 2020.
We covered the rough beam with cedar and stained it to coordinate with the floors. It’s actually one of my favorite elements in the space. The homeowners now have a big beautiful island that seats up to 7 people and has a wonderful flow to the outdoor space just like they wanted. The large island provides not only seating but also substantial prep area perfectly situated between the sink and cooktop. In addition to a built-in oven below the large gas cooktop, there is also a steam oven to the left of the sink. The steam oven is great for baking as well for heating daily meals without having to heat up the large oven.
The other side of the room houses a substantial pantry, the refrigerator, a small bar area as well as a TV.
The homeowner fell in love the with the Aqua quartzite that is on the island, so we married that with a custom mosaic in a similar tone behind the cooktop. Soft white cabinetry, Cambria quartz and Thassos marble subway tile complete the soft traditional look. Gold accents, wood wrapped beams and oak barstools add warmth the room. The little powder room was also included in the project. Some fun wallpaper, a vanity with a pop of color and pretty fixtures and accessories finish off this cute little space.
Designed by: Susan Klimala, CKD, CBD
Photography by: Michael Kaskel
For more information on kitchen and bath design ideas go to: www.kitchenstudio-ge.com
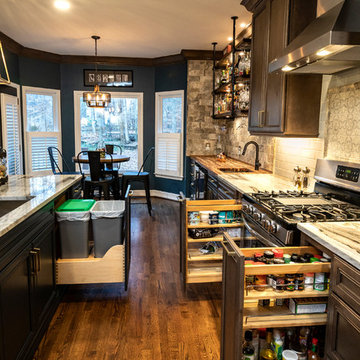
When knocking down the walls can change your life.
Cette image montre une arrière-cuisine minimaliste en L et bois foncé de taille moyenne avec un évier 1 bac, un placard à porte plane, plan de travail en marbre, une crédence multicolore, une crédence en carrelage métro, un électroménager en acier inoxydable, parquet foncé, îlot, un sol marron et un plan de travail bleu.
Cette image montre une arrière-cuisine minimaliste en L et bois foncé de taille moyenne avec un évier 1 bac, un placard à porte plane, plan de travail en marbre, une crédence multicolore, une crédence en carrelage métro, un électroménager en acier inoxydable, parquet foncé, îlot, un sol marron et un plan de travail bleu.
Idées déco de cuisines avec îlots et un plan de travail bleu
7