Idées déco de cuisines avec îlots et un plan de travail bleu
Trier par :
Budget
Trier par:Populaires du jour
141 - 160 sur 2 154 photos
1 sur 3
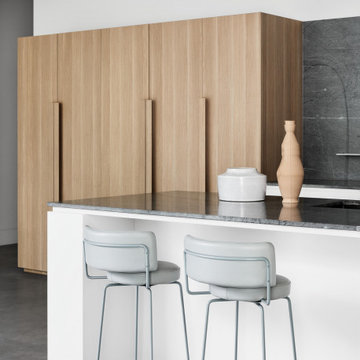
Inspiration pour une arrière-cuisine minimaliste en L de taille moyenne avec un évier encastré, un placard à porte plane, des portes de placard blanches, un plan de travail en granite, une crédence bleue, une crédence en dalle de pierre, un électroménager noir, sol en béton ciré, îlot, un sol gris et un plan de travail bleu.
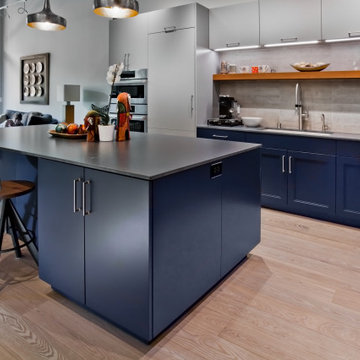
Cette image montre une cuisine américaine encastrable traditionnelle en L de taille moyenne avec un évier encastré, un placard avec porte à panneau encastré, des portes de placard bleues, un plan de travail en quartz modifié, une crédence beige, une crédence en céramique, parquet clair, îlot, un sol marron et un plan de travail bleu.
Harrell Remodeling, designer, Gloria Carlson, and Kurt Overholt, as Lead Carpenter
Exemple d'une cuisine chic fermée avec un évier encastré, un placard à porte shaker, des portes de placard bleues, une crédence multicolore, un électroménager de couleur, îlot et un plan de travail bleu.
Exemple d'une cuisine chic fermée avec un évier encastré, un placard à porte shaker, des portes de placard bleues, une crédence multicolore, un électroménager de couleur, îlot et un plan de travail bleu.
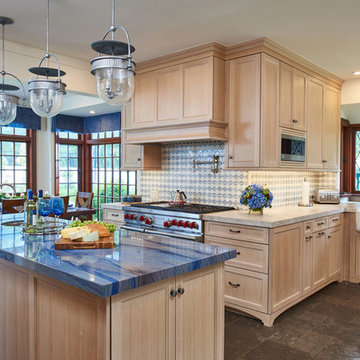
Cette image montre une cuisine traditionnelle en bois clair avec un évier de ferme, un placard avec porte à panneau encastré, une crédence multicolore, un électroménager en acier inoxydable, îlot, un sol marron, un plan de travail bleu et fenêtre au-dessus de l'évier.
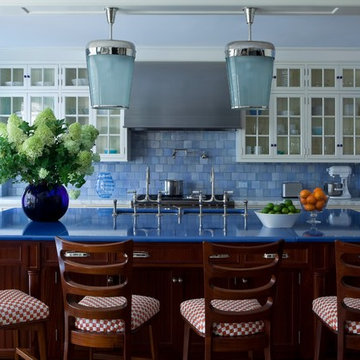
Exemple d'une cuisine parallèle chic avec un évier encastré, un placard à porte vitrée, des portes de placard blanches, une crédence bleue, un électroménager en acier inoxydable, un sol en bois brun, îlot et un plan de travail bleu.
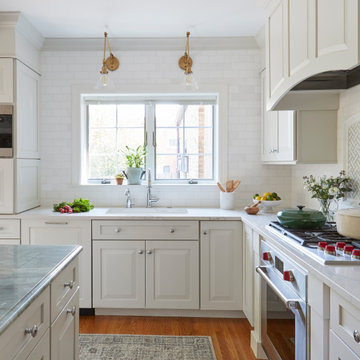
Download our free ebook, Creating the Ideal Kitchen. DOWNLOAD NOW
I am still sometimes shocked myself at how much of a difference a kitchen remodel can make in a space, you think I would know by now! This was one of those jobs. The small U-shaped room was a bit cramped, a bit dark and a bit dated. A neighboring sunroom/breakfast room addition was awkwardly used, and most of the time the couple hung out together at the small peninsula.
The client wish list included a larger, lighter kitchen with an island that would seat 7 people. They have a large family and wanted to be able to gather and entertain in the space. Right outside is a lovely backyard and patio with a fireplace, so having easy access and flow to that area was also important.
Our first move was to eliminate the wall between kitchen and breakfast room, which we anticipated would need a large beam and some structural maneuvering since it was the old exterior wall. However, what we didn’t anticipate was that the stucco exterior of the original home was layered over hollow clay tiles which was impossible to shore up in the typical manner. After much back and forth with our structural team, we were able to develop a plan to shore the wall and install a large steal & wood structural beam with minimal disruption to the original floor plan. That was important because we had already ordered everything customized to fit the plan.
We all breathed a collective sigh of relief once that part was completed. Now we could move on to building the kitchen we had all been waiting for. Oh, and let’s not forget that this was all being done amidst COVID 2020.
We covered the rough beam with cedar and stained it to coordinate with the floors. It’s actually one of my favorite elements in the space. The homeowners now have a big beautiful island that seats up to 7 people and has a wonderful flow to the outdoor space just like they wanted. The large island provides not only seating but also substantial prep area perfectly situated between the sink and cooktop. In addition to a built-in oven below the large gas cooktop, there is also a steam oven to the left of the sink. The steam oven is great for baking as well for heating daily meals without having to heat up the large oven.
The other side of the room houses a substantial pantry, the refrigerator, a small bar area as well as a TV.
The homeowner fell in love the with the Aqua quartzite that is on the island, so we married that with a custom mosaic in a similar tone behind the cooktop. Soft white cabinetry, Cambria quartz and Thassos marble subway tile complete the soft traditional look. Gold accents, wood wrapped beams and oak barstools add warmth the room. The little powder room was also included in the project. Some fun wallpaper, a vanity with a pop of color and pretty fixtures and accessories finish off this cute little space.
Designed by: Susan Klimala, CKD, CBD
Photography by: Michael Kaskel
For more information on kitchen and bath design ideas go to: www.kitchenstudio-ge.com
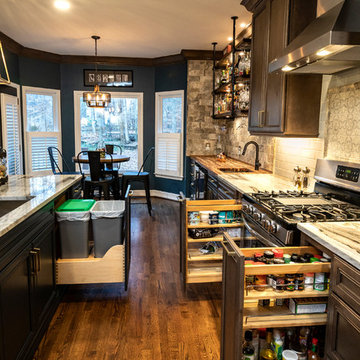
When knocking down the walls can change your life.
Cette image montre une arrière-cuisine minimaliste en L et bois foncé de taille moyenne avec un évier 1 bac, un placard à porte plane, plan de travail en marbre, une crédence multicolore, une crédence en carrelage métro, un électroménager en acier inoxydable, parquet foncé, îlot, un sol marron et un plan de travail bleu.
Cette image montre une arrière-cuisine minimaliste en L et bois foncé de taille moyenne avec un évier 1 bac, un placard à porte plane, plan de travail en marbre, une crédence multicolore, une crédence en carrelage métro, un électroménager en acier inoxydable, parquet foncé, îlot, un sol marron et un plan de travail bleu.
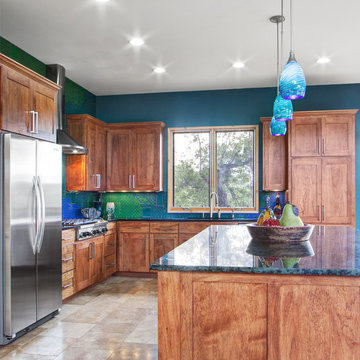
© Kailey J. Flynn Photography
Réalisation d'une cuisine design en U et bois brun avec un plan de travail en granite, une crédence bleue, une crédence en carreau de verre, un électroménager en acier inoxydable, îlot et un plan de travail bleu.
Réalisation d'une cuisine design en U et bois brun avec un plan de travail en granite, une crédence bleue, une crédence en carreau de verre, un électroménager en acier inoxydable, îlot et un plan de travail bleu.
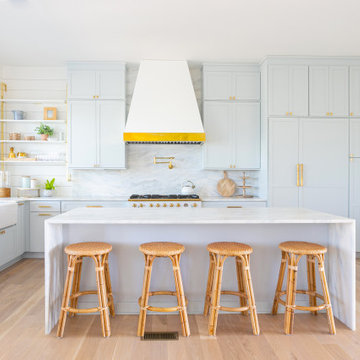
Exemple d'une grande cuisine ouverte encastrable bord de mer en L avec un évier de ferme, un placard à porte shaker, des portes de placard bleues, plan de travail en marbre, une crédence bleue, une crédence en dalle de pierre, parquet clair, îlot, un plan de travail bleu et un sol marron.
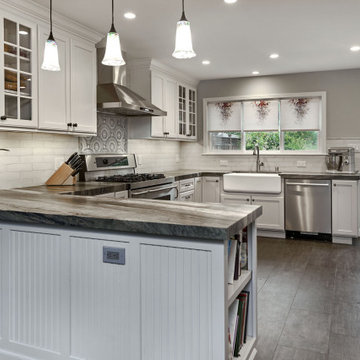
Exemple d'une grande cuisine américaine chic en U avec un évier de ferme, un placard avec porte à panneau encastré, des portes de placard grises, un plan de travail en quartz, une crédence blanche, une crédence en céramique, un électroménager en acier inoxydable, un sol en carrelage de porcelaine, une péninsule, un sol gris et un plan de travail bleu.
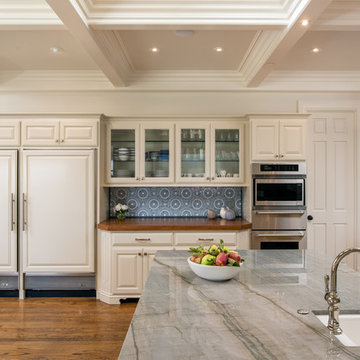
Multiple cream and white paint tones create a neutral background against the stunning Sea Pearl Quartzite countertops. Polished nickel hardware and plumbing fixtures add a little sparkle to the space. Artistic tile mosaic tile was used for the backsplash inset. Mixed paneled and stainless steel appliances complement the space.

White recessed paneled all wood cabinets with quartzite countertops and full height backsplash
Cette photo montre une grande cuisine américaine nature en U avec un évier de ferme, un placard avec porte à panneau encastré, des portes de placard blanches, un plan de travail en quartz, une crédence bleue, une crédence en dalle de pierre, un électroménager en acier inoxydable, un sol en carrelage de céramique, une péninsule, un sol beige, un plan de travail bleu et un plafond décaissé.
Cette photo montre une grande cuisine américaine nature en U avec un évier de ferme, un placard avec porte à panneau encastré, des portes de placard blanches, un plan de travail en quartz, une crédence bleue, une crédence en dalle de pierre, un électroménager en acier inoxydable, un sol en carrelage de céramique, une péninsule, un sol beige, un plan de travail bleu et un plafond décaissé.
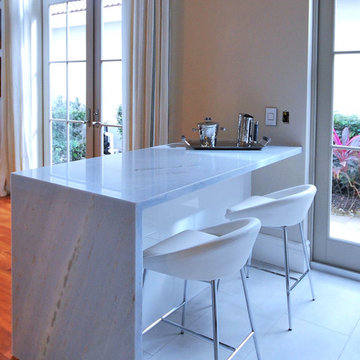
Exemple d'une grande cuisine encastrable moderne en L avec un évier encastré, un placard à porte plane, des portes de placard blanches, un plan de travail en surface solide, une crédence bleue, une crédence en céramique, un sol en carrelage de porcelaine, une péninsule et un plan de travail bleu.
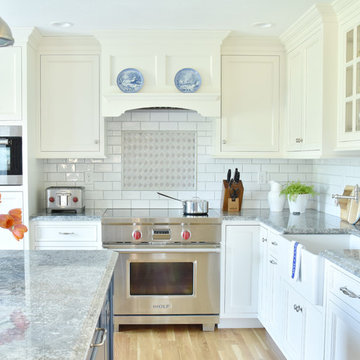
Inspiration pour une cuisine traditionnelle avec un évier de ferme, un placard avec porte à panneau encastré, un plan de travail en granite, une crédence en céramique, parquet clair, îlot et un plan de travail bleu.
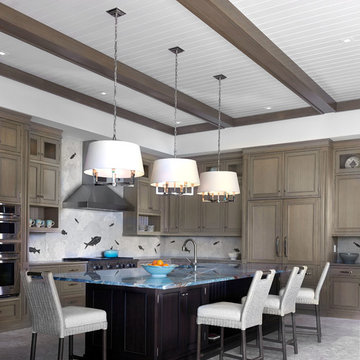
Designed & Crafted by Ruffino Cabinetry
Cette photo montre une cuisine encastrable exotique en L et bois brun avec un placard à porte shaker, une crédence multicolore, îlot et un plan de travail bleu.
Cette photo montre une cuisine encastrable exotique en L et bois brun avec un placard à porte shaker, une crédence multicolore, îlot et un plan de travail bleu.
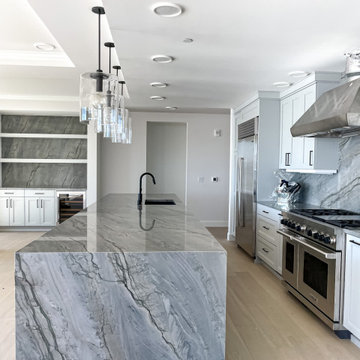
We fabricated and installed Infinity Blue Quartzite Kitchen countertop and backsplash - luxury in each detail. @atlantictileandgranite
Aménagement d'une grande cuisine moderne avec un évier 2 bacs, un plan de travail en quartz, une crédence bleue, îlot et un plan de travail bleu.
Aménagement d'une grande cuisine moderne avec un évier 2 bacs, un plan de travail en quartz, une crédence bleue, îlot et un plan de travail bleu.
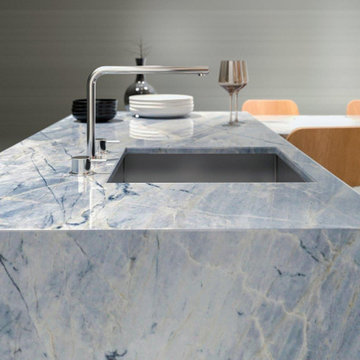
Ijen Blue Quartzite by Allure Natural Stone
Idées déco pour une cuisine moderne avec un plan de travail en quartz, une crédence bleue, une crédence en dalle de pierre, îlot et un plan de travail bleu.
Idées déco pour une cuisine moderne avec un plan de travail en quartz, une crédence bleue, une crédence en dalle de pierre, îlot et un plan de travail bleu.
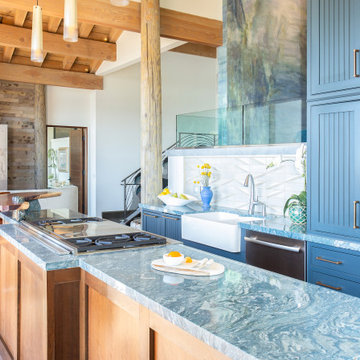
Aménagement d'une cuisine ouverte parallèle éclectique de taille moyenne avec un évier de ferme, un placard à porte affleurante, des portes de placard bleues, un plan de travail en quartz, une crédence grise, une crédence en céramique, un électroménager en acier inoxydable, un sol en bois brun, îlot, un sol marron et un plan de travail bleu.
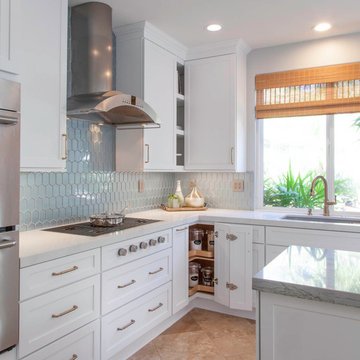
Simple kitchen gets a sprinkle of glamour. We like to think of this simple kitchen remodel as an elevated white shaker kitchen. We incorporated old and new into this space. The plan was to keep the existing appliances and then due to the age of the existing appliance which were failing in the old kitchen, we upgraded with a wolf flush induction cooktop, a cove dishwasher that we paneled and subzero columns. The finishing touch was the elegant chandelier and island in quartzite. The result is a kitchen that is loved by the family and by us! .
.
.
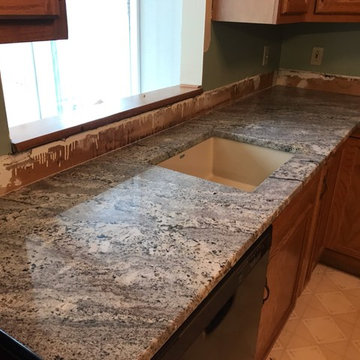
Nevaska granite, eased edge, single basin, undermount sink.
Exemple d'une cuisine en L et bois brun fermée et de taille moyenne avec un évier encastré, un placard avec porte à panneau encastré, un plan de travail en granite, un électroménager noir, un sol en linoléum, une péninsule, un sol beige et un plan de travail bleu.
Exemple d'une cuisine en L et bois brun fermée et de taille moyenne avec un évier encastré, un placard avec porte à panneau encastré, un plan de travail en granite, un électroménager noir, un sol en linoléum, une péninsule, un sol beige et un plan de travail bleu.
Idées déco de cuisines avec îlots et un plan de travail bleu
8