Idées déco de cuisines avec îlots
Trier par :
Budget
Trier par:Populaires du jour
101 - 120 sur 852 photos
1 sur 3
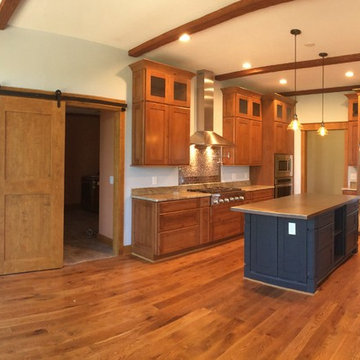
Idées déco pour une cuisine américaine craftsman en bois brun avec un évier encastré, un placard à porte shaker, un plan de travail en granite, une crédence grise, une crédence en mosaïque, un électroménager en acier inoxydable, un sol en bois brun et îlot.
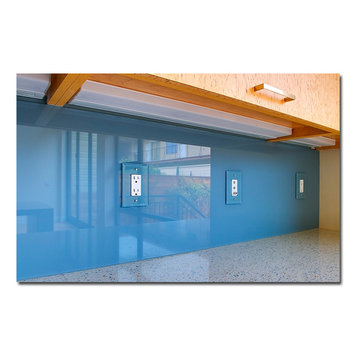
Blue painted back splash for your kitchen counter top.
Cette photo montre une cuisine tendance avec une crédence bleue et îlot.
Cette photo montre une cuisine tendance avec une crédence bleue et îlot.
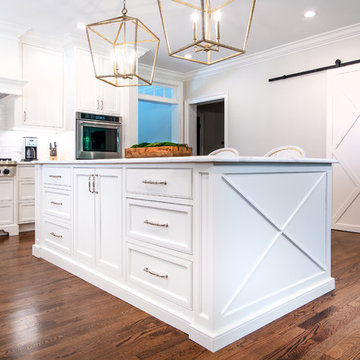
This bright and open kitchen has the perfect amount of farmhouse elements and is chic at the same time.
Inspiration pour une cuisine rustique en L de taille moyenne avec un évier de ferme, un placard à porte affleurante, des portes de placard blanches, un plan de travail en quartz, une crédence blanche, une crédence en carrelage métro, un électroménager en acier inoxydable, un sol en bois brun, îlot et un plan de travail blanc.
Inspiration pour une cuisine rustique en L de taille moyenne avec un évier de ferme, un placard à porte affleurante, des portes de placard blanches, un plan de travail en quartz, une crédence blanche, une crédence en carrelage métro, un électroménager en acier inoxydable, un sol en bois brun, îlot et un plan de travail blanc.

Two Blue Star french door double ovens were incorporated into this large new build kitchen. One stack on each side of the double grill under the wood hood. On the stone columns, sconces were added for ambient lighting.
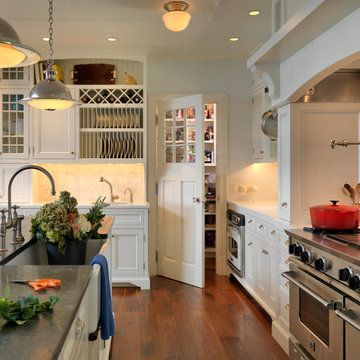
Richard Mandelkorn Photography
Stephen Terhune Woodworking
Réalisation d'une cuisine victorienne avec un évier de ferme, un placard avec porte à panneau encastré, des portes de placard blanches, une crédence beige, un électroménager en acier inoxydable, îlot, parquet foncé et machine à laver.
Réalisation d'une cuisine victorienne avec un évier de ferme, un placard avec porte à panneau encastré, des portes de placard blanches, une crédence beige, un électroménager en acier inoxydable, îlot, parquet foncé et machine à laver.
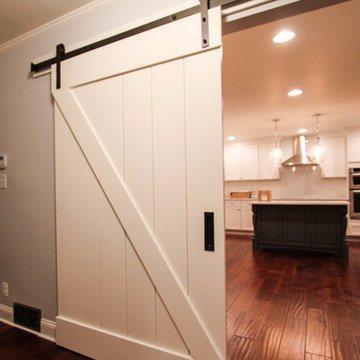
DuraSupreme Cabinetry
This timeless and classic kitchen informed the main living and lower level renovation with white and grey as the palette, and sophisticated details at every turn.
Stylized shaker cabinetry took the cabinets to a new level with chrome hardware, soft close doors, and modern appliances that make it a dream kitchen for any cook. By knocking down the existing dining room wall, the kitchen expanded graciously and now includes a large seated island treated with furniture-like details in a soft dark grey. The white and grey tones play beautifully off the warm hand scraped wood floor that runs throughout the main level, providing a warmth underfoot. Openings were widened to allow for a more open floor plan and an extra wide barn door adds style to the front entrance. Additional dining was added to the former dining room as a breakfast nook complete with storage bench seating. A wine bar is tucked into a corner next to the living area allowing for easy access when entertaining.
dRemodeling also built in a custom bookshelf/entertainment area as well as a new mantle and tile surround. The upstairs closet was removed to allow for a larger foyer. The lower level features a newly organized laundry room that is wrapped in traditional wainscoting along one wall and the ceiling. New doors, windows, register cover, and light switch covers were installed to give the space a total and complete makeover, down to the smallest detail.
www.dremodeling.com
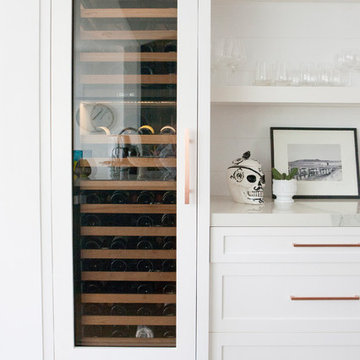
Lane Dittoe
Cette photo montre une grande cuisine américaine tendance avec un placard à porte shaker, des portes de placard turquoises, plan de travail en marbre, une crédence blanche, une crédence en céramique, un électroménager en acier inoxydable, un sol en bois brun, une péninsule et un sol marron.
Cette photo montre une grande cuisine américaine tendance avec un placard à porte shaker, des portes de placard turquoises, plan de travail en marbre, une crédence blanche, une crédence en céramique, un électroménager en acier inoxydable, un sol en bois brun, une péninsule et un sol marron.
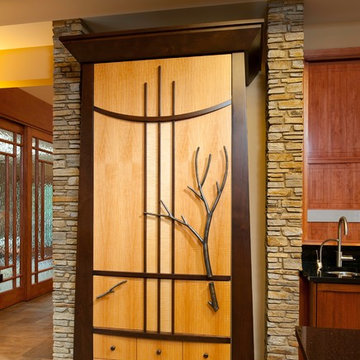
Hidden Refrigerator
Craig Thompson Photography
Exemple d'une grande cuisine asiatique en U et bois brun fermée avec un évier encastré, un placard avec porte à panneau encastré, un électroménager en acier inoxydable, un sol en carrelage de céramique, un plan de travail en granite, une crédence verte, une crédence en céramique, îlot et un sol marron.
Exemple d'une grande cuisine asiatique en U et bois brun fermée avec un évier encastré, un placard avec porte à panneau encastré, un électroménager en acier inoxydable, un sol en carrelage de céramique, un plan de travail en granite, une crédence verte, une crédence en céramique, îlot et un sol marron.
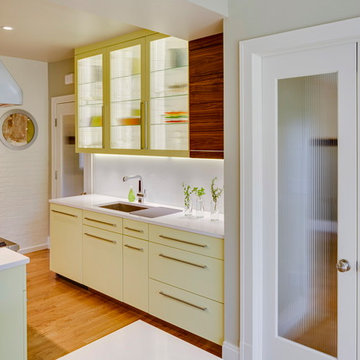
Back-painted glass backsplash and flat panel cabinetry make for quick and easy clean up. Reed glass panel doors allow for the kitchen to be closed off from the rest of the house (containing aromas and noise) but light can still be shared with adjacent rooms. Reed glass and glass shelving in cabinetry lightens the feel of the work area and provides a display space for favorite glassware and ceramics.
Photo by James Leynse Photography
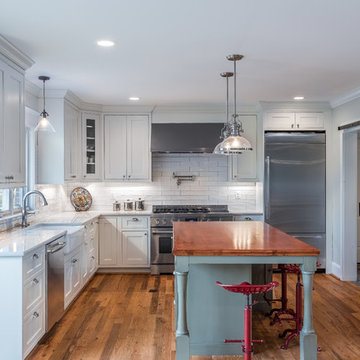
Réalisation d'une cuisine ouverte champêtre en L avec un évier de ferme, un placard à porte shaker, des portes de placard blanches, un plan de travail en quartz, une crédence blanche, une crédence en céramique, un électroménager en acier inoxydable, parquet clair et îlot.
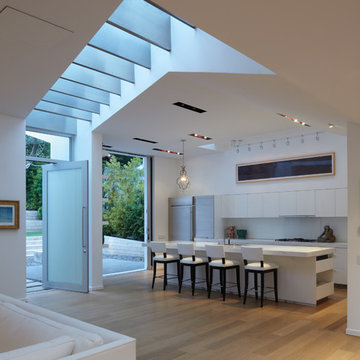
View to entry, front patio & kitchen.
Cette photo montre une cuisine ouverte parallèle moderne de taille moyenne avec un placard à porte plane, des portes de placard blanches, une crédence en feuille de verre, un électroménager en acier inoxydable, plan de travail en marbre, une crédence blanche, un sol en bois brun et îlot.
Cette photo montre une cuisine ouverte parallèle moderne de taille moyenne avec un placard à porte plane, des portes de placard blanches, une crédence en feuille de verre, un électroménager en acier inoxydable, plan de travail en marbre, une crédence blanche, un sol en bois brun et îlot.
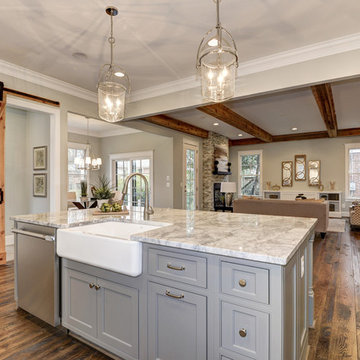
Exemple d'une grande cuisine ouverte craftsman en L avec un évier posé, un placard à porte plane, des portes de placard blanches, un plan de travail en granite, une crédence blanche, une crédence en carrelage métro, un électroménager en acier inoxydable, parquet foncé et îlot.
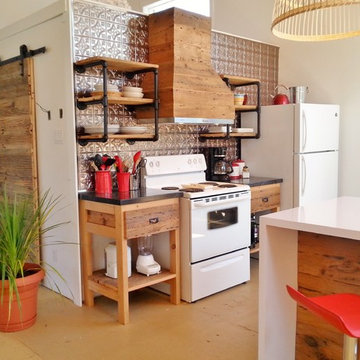
Exemple d'une cuisine nature en L avec une crédence métallisée, une crédence en dalle métallique, un électroménager blanc, un sol en contreplaqué et îlot.
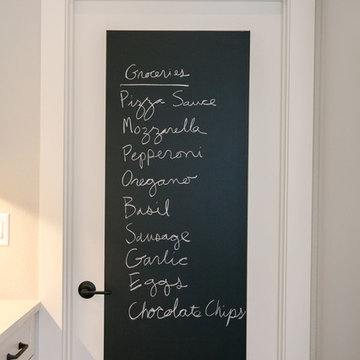
Our clients had just recently closed on their new house in Stapleton and were excited to transform it into their perfect forever home. They wanted to remodel the entire first floor to create a more open floor plan and develop a smoother flow through the house that better fit the needs of their family. The original layout consisted of several small rooms that just weren’t very functional, so we decided to remove the walls that were breaking up the space and restructure the first floor to create a wonderfully open feel.
After removing the existing walls, we rearranged their spaces to give them an office at the front of the house, a large living room, and a large dining room that connects seamlessly with the kitchen. We also wanted to center the foyer in the home and allow more light to travel through the first floor, so we replaced their existing doors with beautiful custom sliding doors to the back yard and a gorgeous walnut door with side lights to greet guests at the front of their home.
Living Room
Our clients wanted a living room that could accommodate an inviting sectional, a baby grand piano, and plenty of space for family game nights. So, we transformed what had been a small office and sitting room into a large open living room with custom wood columns. We wanted to avoid making the home feel too vast and monumental, so we designed custom beams and columns to define spaces and to make the house feel like a home. Aesthetically we wanted their home to be soft and inviting, so we utilized a neutral color palette with occasional accents of muted blues and greens.
Dining Room
Our clients were also looking for a large dining room that was open to the rest of the home and perfect for big family gatherings. So, we removed what had been a small family room and eat-in dining area to create a spacious dining room with a fireplace and bar. We added custom cabinetry to the bar area with open shelving for displaying and designed a custom surround for their fireplace that ties in with the wood work we designed for their living room. We brought in the tones and materiality from the kitchen to unite the spaces and added a mixed metal light fixture to bring the space together
Kitchen
We wanted the kitchen to be a real show stopper and carry through the calm muted tones we were utilizing throughout their home. We reoriented the kitchen to allow for a big beautiful custom island and to give us the opportunity for a focal wall with cooktop and range hood. Their custom island was perfectly complimented with a dramatic quartz counter top and oversized pendants making it the real center of their home. Since they enter the kitchen first when coming from their detached garage, we included a small mud-room area right by the back door to catch everyone’s coats and shoes as they come in. We also created a new walk-in pantry with plenty of open storage and a fun chalkboard door for writing notes, recipes, and grocery lists.
Office
We transformed the original dining room into a handsome office at the front of the house. We designed custom walnut built-ins to house all of their books, and added glass french doors to give them a bit of privacy without making the space too closed off. We painted the room a deep muted blue to create a glimpse of rich color through the french doors
Powder Room
The powder room is a wonderful play on textures. We used a neutral palette with contrasting tones to create dramatic moments in this little space with accents of brushed gold.
Master Bathroom
The existing master bathroom had an awkward layout and outdated finishes, so we redesigned the space to create a clean layout with a dream worthy shower. We continued to use neutral tones that tie in with the rest of the home, but had fun playing with tile textures and patterns to create an eye-catching vanity. The wood-look tile planks along the floor provide a soft backdrop for their new free-standing bathtub and contrast beautifully with the deep ash finish on the cabinetry.
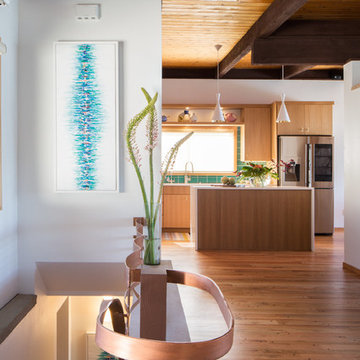
Idées déco pour une cuisine rétro en L et bois brun fermée et de taille moyenne avec un placard à porte plane, un plan de travail en quartz modifié, une crédence bleue, une crédence en céramique, un électroménager en acier inoxydable, un sol en bois brun, îlot et un sol marron.
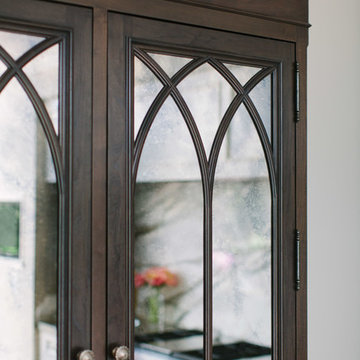
Stoffer Photography
Idées déco pour une grande cuisine américaine parallèle classique avec un évier encastré, un placard à porte affleurante, des portes de placard blanches, plan de travail en marbre, une crédence blanche, une crédence en dalle de pierre, un électroménager en acier inoxydable, parquet foncé et îlot.
Idées déco pour une grande cuisine américaine parallèle classique avec un évier encastré, un placard à porte affleurante, des portes de placard blanches, plan de travail en marbre, une crédence blanche, une crédence en dalle de pierre, un électroménager en acier inoxydable, parquet foncé et îlot.
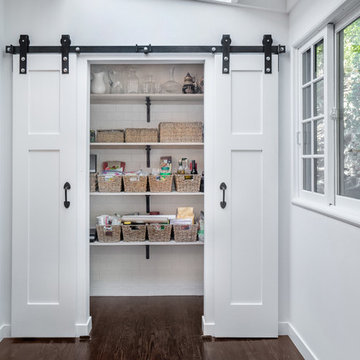
This kitchen was a complete redo including some foundation and framing work to a space that was built before below code.
Exemple d'une cuisine nature en U fermée et de taille moyenne avec un évier de ferme, un placard à porte shaker, des portes de placard blanches, un plan de travail en quartz modifié, une crédence blanche, une crédence en carreau de porcelaine, un électroménager en acier inoxydable, parquet foncé, une péninsule et un sol marron.
Exemple d'une cuisine nature en U fermée et de taille moyenne avec un évier de ferme, un placard à porte shaker, des portes de placard blanches, un plan de travail en quartz modifié, une crédence blanche, une crédence en carreau de porcelaine, un électroménager en acier inoxydable, parquet foncé, une péninsule et un sol marron.
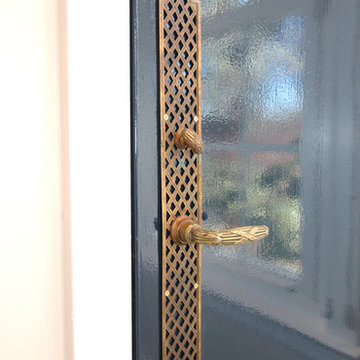
Andrea DaSilva - AD Network NY/NJ, LLC
Mary Culbertson
Aménagement d'une grande cuisine américaine classique avec un évier encastré, un placard avec porte à panneau encastré, des portes de placard blanches, un plan de travail en quartz modifié, une crédence grise, un électroménager en acier inoxydable, un sol en bois brun et 2 îlots.
Aménagement d'une grande cuisine américaine classique avec un évier encastré, un placard avec porte à panneau encastré, des portes de placard blanches, un plan de travail en quartz modifié, une crédence grise, un électroménager en acier inoxydable, un sol en bois brun et 2 îlots.

View of Hidden Kitchen Sink & Picture Window
To Download the Brochure For E2 Architecture and Interiors’ Award Winning Project
The Pavilion Eco House, Blackheath
Please Paste the Link Below Into Your Browser http://www.e2architecture.com/downloads/
Winner of the Evening Standard's New Homes Eco + Living Award 2015 and Voted the UK's Top Eco Home in the Guardian online 2014.
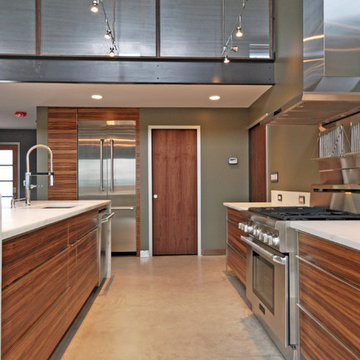
Réalisation d'une cuisine ouverte minimaliste en U et bois brun de taille moyenne avec un électroménager en acier inoxydable, un évier encastré, un placard à porte plane, plan de travail en marbre, une crédence blanche, une crédence en dalle de pierre, sol en béton ciré et îlot.
Idées déco de cuisines avec îlots
6