Idées déco de cuisines avec îlots
Trier par :
Budget
Trier par:Populaires du jour
161 - 180 sur 852 photos
1 sur 3
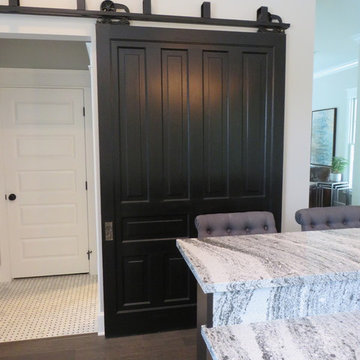
Idées déco pour une grande cuisine ouverte campagne en L avec un placard à porte shaker, des portes de placard blanches, plan de travail en marbre, une crédence blanche, une crédence en carrelage métro, un électroménager en acier inoxydable, parquet foncé et îlot.
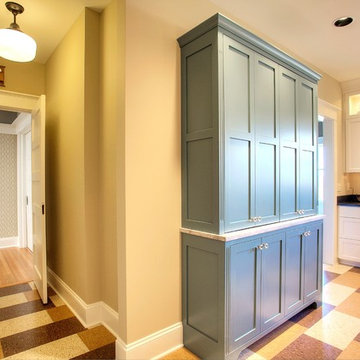
In keeping with the historic nature of the home, white painted custom cabinets with shaker style doors (that echo the paneling in the rest of the house) replaced dated cabinets in the kitchen. An island with seating for five people allows guests to sit and chat with the cook, and the kids to be more involved during busy breakfasts. A custom buffet cabinet was designed to echo traditional free standing cabinets and houses the coffee maker, toaster and breakfast items, which are neatly tucked away behind doors when not in use.
We strived to preserve the unique features of this home, with new items such as period style light fixtures, and trim details that match the rest of the home. The space is complete with historically accurate finishes like marble countertops.
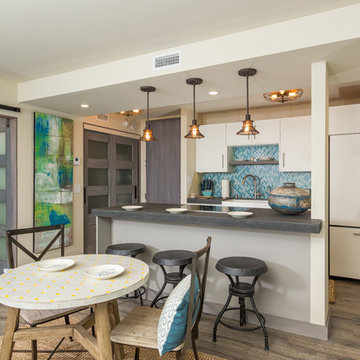
Cette image montre une cuisine américaine parallèle et encastrable marine avec parquet foncé, un placard à porte plane, des portes de placard blanches, une crédence bleue et îlot.
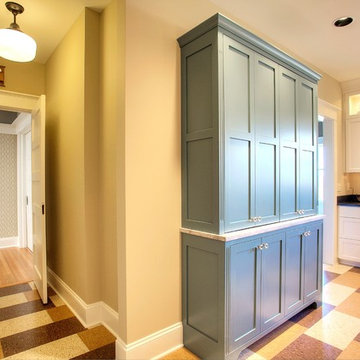
In keeping with the historic nature of the home, white painted custom cabinets with shaker style doors (that echo the paneling in the rest of the house) replaced dated cabinets in the kitchen. An island with seating for five people allows guests to sit and chat with the cook, and the kids to be more involved during busy breakfasts. A custom buffet cabinet was designed to echo traditional free standing cabinets and houses the coffee maker, toaster and breakfast items, which are neatly tucked away behind doors when not in use.
We strived to preserve the unique features of this home, with new items such as period style light fixtures, and trim details that match the rest of the home. The space is complete with historically accurate finishes like marble countertops.
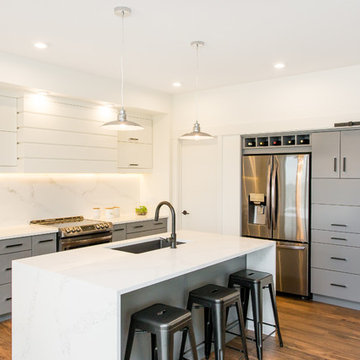
Ian Hennes
Idée de décoration pour une cuisine américaine design en L de taille moyenne avec un évier encastré, un placard à porte plane, des portes de placard grises, un plan de travail en quartz modifié, une crédence blanche, une crédence en dalle de pierre, un électroménager en acier inoxydable, un sol en vinyl, îlot, un sol marron et un plan de travail blanc.
Idée de décoration pour une cuisine américaine design en L de taille moyenne avec un évier encastré, un placard à porte plane, des portes de placard grises, un plan de travail en quartz modifié, une crédence blanche, une crédence en dalle de pierre, un électroménager en acier inoxydable, un sol en vinyl, îlot, un sol marron et un plan de travail blanc.
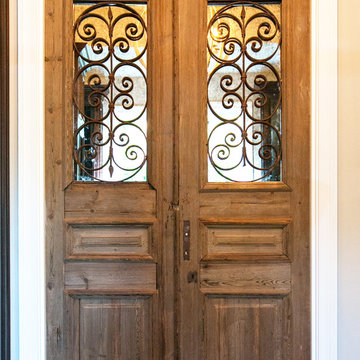
Reclaimed Pantry Doors fitted on pantry from New Orleans on pantry entrance in Butler's Pantry
Idée de décoration pour une grande arrière-cuisine tradition en U et bois foncé avec un évier encastré, un placard avec porte à panneau surélevé, un plan de travail en quartz, une crédence métallisée, une crédence en carreau de porcelaine, un électroménager en acier inoxydable, parquet foncé et une péninsule.
Idée de décoration pour une grande arrière-cuisine tradition en U et bois foncé avec un évier encastré, un placard avec porte à panneau surélevé, un plan de travail en quartz, une crédence métallisée, une crédence en carreau de porcelaine, un électroménager en acier inoxydable, parquet foncé et une péninsule.
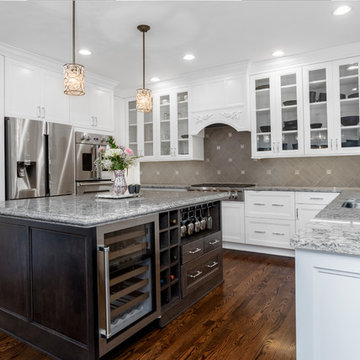
Photographer: Dan Farmer
Contractors: Creative Kitchen & Bath, JL Remodeling
Exemple d'une grande cuisine américaine chic en U avec un évier encastré, un placard à porte shaker, des portes de placard blanches, un plan de travail en quartz modifié, une crédence grise, une crédence en carreau de porcelaine, un électroménager en acier inoxydable, un sol en bois brun, îlot, un sol marron et un plan de travail gris.
Exemple d'une grande cuisine américaine chic en U avec un évier encastré, un placard à porte shaker, des portes de placard blanches, un plan de travail en quartz modifié, une crédence grise, une crédence en carreau de porcelaine, un électroménager en acier inoxydable, un sol en bois brun, îlot, un sol marron et un plan de travail gris.
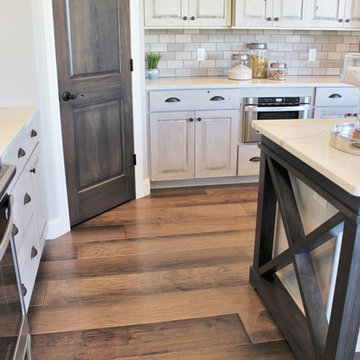
Rustic Birch Koch Cabinetry's painted in the "White Drift" finish paired with Hickory wood accents in a "Stone" stain. "Calacatta Clasique" engineered Q Quartz tops and a Stainless Steel appliance suite by Whirlpool completes the design in this Bettendorf, IA home built by Aspen Homes LLC.

Our clients already had a cottage on Torch Lake that they loved to visit. It was a 1960s ranch that worked just fine for their needs. However, the lower level walkout became entirely unusable due to water issues. After purchasing the lot next door, they hired us to design a new cottage. Our first task was to situate the home in the center of the two parcels to maximize the view of the lake while also accommodating a yard area. Our second task was to take particular care to divert any future water issues. We took necessary precautions with design specifications to water proof properly, establish foundation and landscape drain tiles / stones, set the proper elevation of the home per ground water height and direct the water flow around the home from natural grade / drive. Our final task was to make appealing, comfortable, living spaces with future planning at the forefront. An example of this planning is placing a master suite on both the main level and the upper level. The ultimate goal of this home is for it to one day be at least a 3/4 of the year home and designed to be a multi-generational heirloom.
- Jacqueline Southby Photography
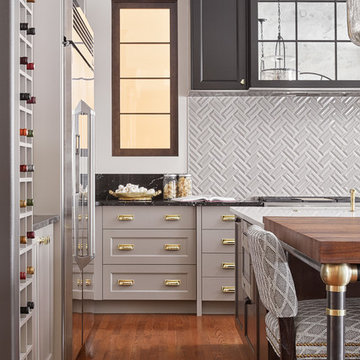
The design concept balances a fine line between modern masculinity and feminine elegance. Mixing metals and materials were key to achieving a timeless aesthetic throughout the room.
Walnut butcher block table supported on a custom Brass leg frame.
Watermark Faucet
Brass Hardware
Downsview Hood
House Brand Cabinetry
Visual Comfort Lights
Monogram Appliances
Sink: Galley Worksattion
Beveled Herringbone Clay tiles
All above is supplied via Astro Design Centre
Design by Astro
Photo by JVL Photography
Ottawa, Ontario Canada
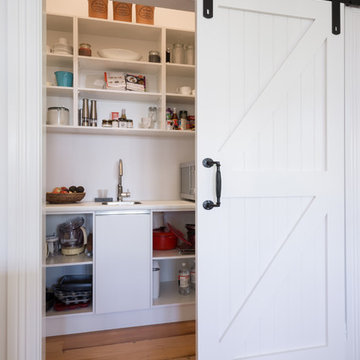
Mark Scowen Photography. Fabulous design idea to hide the scullery behind the rolling barn door.
Exemple d'une grande arrière-cuisine tendance en L avec un évier encastré, des portes de placard blanches, un plan de travail en granite, une crédence blanche, une crédence en carrelage métro, un électroménager en acier inoxydable, parquet clair, îlot, un placard à porte plane et un sol marron.
Exemple d'une grande arrière-cuisine tendance en L avec un évier encastré, des portes de placard blanches, un plan de travail en granite, une crédence blanche, une crédence en carrelage métro, un électroménager en acier inoxydable, parquet clair, îlot, un placard à porte plane et un sol marron.
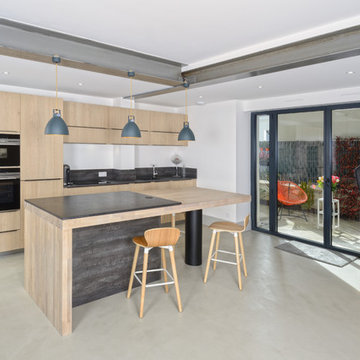
Inspiration pour une cuisine design en bois clair avec un placard à porte plane, un électroménager noir, îlot et un sol beige.
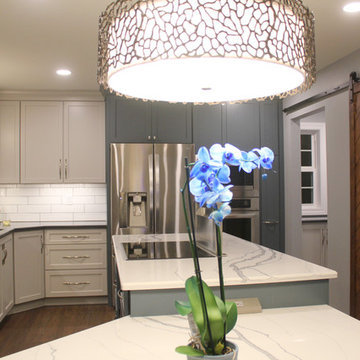
Photo: S.Lang
Exemple d'une cuisine américaine chic en L de taille moyenne avec un évier 1 bac, un placard à porte shaker, des portes de placard bleues, un plan de travail en quartz modifié, une crédence blanche, une crédence en céramique, un électroménager en acier inoxydable, un sol en vinyl, 2 îlots, un sol marron et un plan de travail bleu.
Exemple d'une cuisine américaine chic en L de taille moyenne avec un évier 1 bac, un placard à porte shaker, des portes de placard bleues, un plan de travail en quartz modifié, une crédence blanche, une crédence en céramique, un électroménager en acier inoxydable, un sol en vinyl, 2 îlots, un sol marron et un plan de travail bleu.
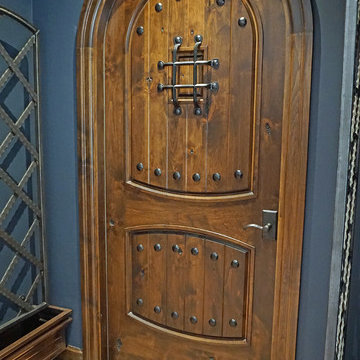
Alban Gega
Cette image montre une grande cuisine américaine chalet en L et bois brun avec un évier de ferme, un placard à porte affleurante, un plan de travail en granite, une crédence beige, une crédence en carrelage de pierre, un électroménager en acier inoxydable, tomettes au sol et 2 îlots.
Cette image montre une grande cuisine américaine chalet en L et bois brun avec un évier de ferme, un placard à porte affleurante, un plan de travail en granite, une crédence beige, une crédence en carrelage de pierre, un électroménager en acier inoxydable, tomettes au sol et 2 îlots.
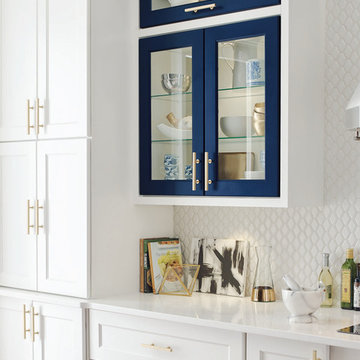
Inspiration pour une cuisine américaine traditionnelle avec un placard à porte affleurante, îlot, des portes de placard jaunes, une crédence jaune, un électroménager en acier inoxydable et un plan de travail jaune.
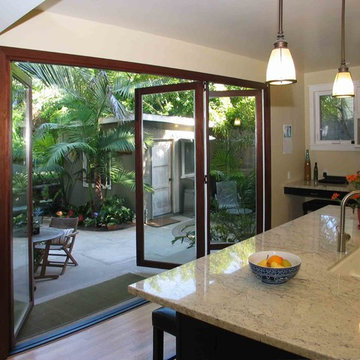
Inspiration pour une cuisine design en L fermée et de taille moyenne avec un évier encastré, un placard avec porte à panneau encastré, une crédence verte, une crédence en carreau de verre, un électroménager en acier inoxydable, un sol en bois brun et îlot.
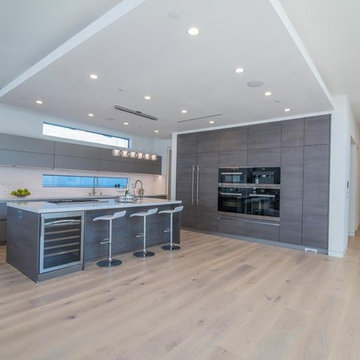
Exemple d'une grande cuisine ouverte encastrable moderne en L avec un placard à porte plane, des portes de placard grises, un plan de travail en surface solide, une crédence grise, une crédence en marbre, parquet clair, îlot, un sol beige et un plan de travail blanc.
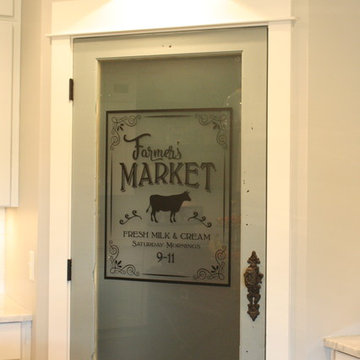
The homeowner salvaged this old door, finished it to compliment the island, then found this stencil on Etsy.com.
Aménagement d'une cuisine américaine campagne en L avec un évier de ferme, un placard à porte shaker, des portes de placard turquoises, un plan de travail en bois, une crédence blanche, une crédence en carrelage métro, un électroménager en acier inoxydable, un sol en bois brun, îlot et un sol marron.
Aménagement d'une cuisine américaine campagne en L avec un évier de ferme, un placard à porte shaker, des portes de placard turquoises, un plan de travail en bois, une crédence blanche, une crédence en carrelage métro, un électroménager en acier inoxydable, un sol en bois brun, îlot et un sol marron.
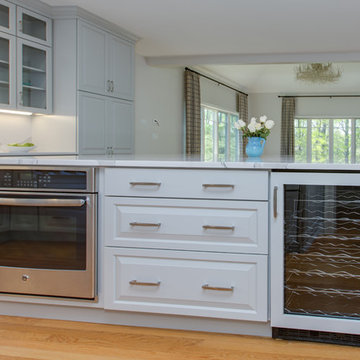
This kitchen was designed by Kathryn in our Braintree showroom. This beautiful kitchen remodel features Showplace raised-panel cabinets with a gray paint, gorgeous Cambria quartz countertops with a pencil edge and full height backsplash, Berenson hardware, and Sub-Zero appliances. Unique features in this kitchen include an extra large island, finished paneling on all visible ends, including the fridge, dishwasher, trash compactor, and ice maker, as well as a custom bench attached to the island with extra storage drawers.
Cabinets: Showplace Chesapeake
Finish: Gun Smoke/Peppercorn Gray Wash (bench)
Counter tops: Cambria Quartz
Color: Brittanicca
Edge: Pencil
Hardware: Berenson Vested Interest
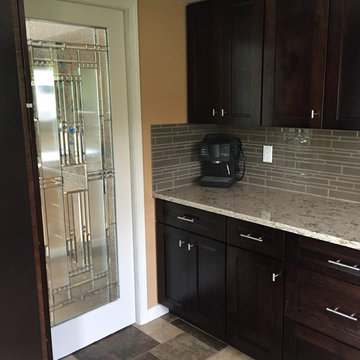
Réalisation d'une cuisine américaine tradition en U et bois foncé de taille moyenne avec un évier de ferme, un placard avec porte à panneau encastré, un plan de travail en quartz modifié, une crédence grise, une crédence en carreau de verre, un électroménager en acier inoxydable, un sol en carrelage de porcelaine et une péninsule.
Idées déco de cuisines avec îlots
9