Idées déco de cuisines avec moquette
Trier par :
Budget
Trier par:Populaires du jour
81 - 100 sur 470 photos
1 sur 2
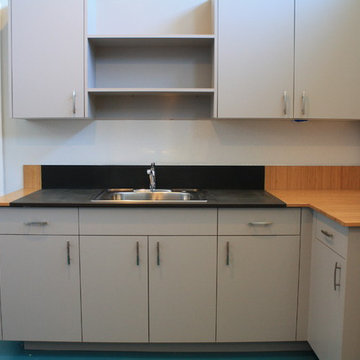
Green Goods reinvented this office space by bringing the outdoors in. The black recycled paper counter top acts as a task area, while the bamboo butcher block adds a sprinkle of organic.
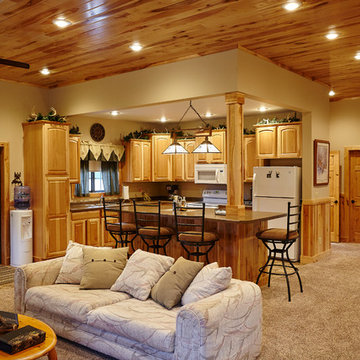
Inspiration pour une cuisine ouverte chalet avec un électroménager blanc, moquette, îlot et un sol beige.
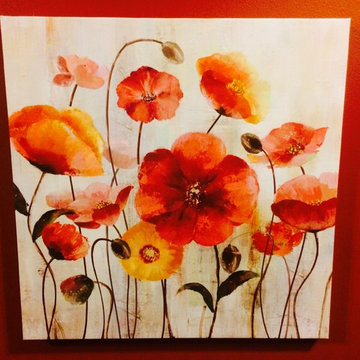
Really pretty flower canvas to add color to the kitchen
Cette image montre une petite cuisine américaine design avec moquette, une crédence blanche et aucun îlot.
Cette image montre une petite cuisine américaine design avec moquette, une crédence blanche et aucun îlot.
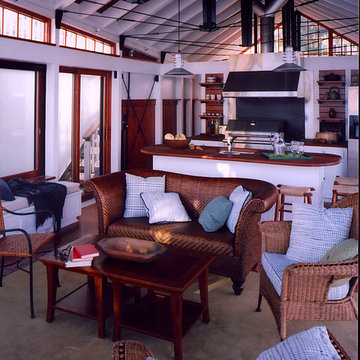
Cette image montre une cuisine américaine parallèle design en bois clair de taille moyenne avec un évier 2 bacs, un placard avec porte à panneau surélevé, un plan de travail en bois, un électroménager en acier inoxydable, moquette, îlot et un sol beige.
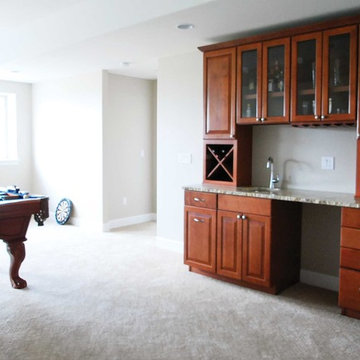
The large basement of this house is lovingly referred to as the "man cave". Two guest bedrooms, two bathrooms, a pool table, bar and seating are with a large flat screen television makes this are the ultimate indoor playground.
Pictured is the basement bar with Waypoint Cabinets. Maple stain and no glaze. The granite countertop has the chiseled edge.
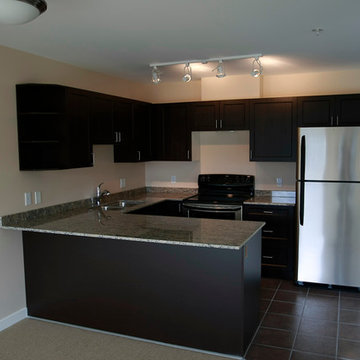
Réalisation d'une cuisine tradition en bois foncé avec un évier 2 bacs, un placard à porte shaker, un plan de travail en granite, un électroménager en acier inoxydable, moquette et une péninsule.
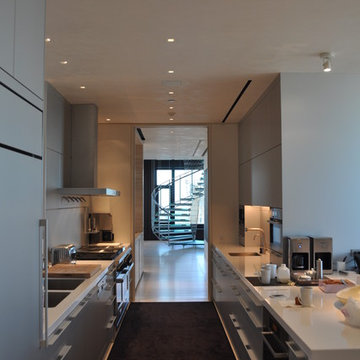
Speakers don't just need to sound great, they need to look great too. Architectural, flangeless speakers compliment the architectural flangeless recessed lighting, enhancing the overall design.
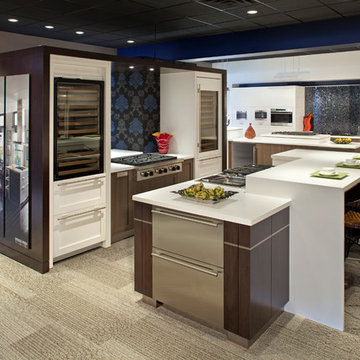
The Living Kitchen at Warners’ Stellian-Edina is the premier destination for creating your dream kitchen, presenting more than 100 Sub-Zero/Wolf appliances in full-scale kitchen settings. Combined with our expert staff, you’ll find all the resources you need to inspire and achieve your vision. Named to Mpls/St.Paul Home & Design Magazine's "Design 100" of 2014: http://mspmag.com/Home-Design/Articles/Features/Design-Resources-Design-100/Designer-s-Secret-Sources/
Photo by Landmark Photography
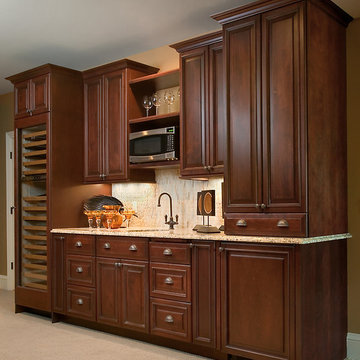
The best of British Colonial style can be yours in this elegant estate. Highlights include exquisite details, including carved trim, casings and woodwork, a bell-beamed dining area, and a three-season porch with built-in fireplace and barbecue. A full glass conservatory offers panoramic views while a breezeway between the main house and garage serves up vintage charm. Five bedrooms, 4 ½ baths, a large kitchen with island and more than 5,000 square feet make this the perfect family home.
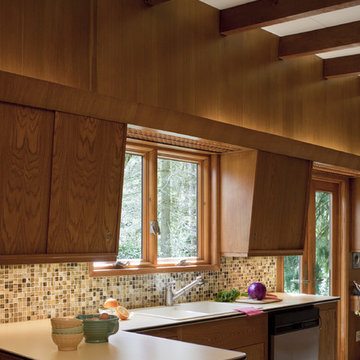
Photos: Eckert & Eckert Photography
Idée de décoration pour une cuisine vintage en U et bois brun fermée et de taille moyenne avec un placard à porte plane, un plan de travail en stratifié, une crédence multicolore, un électroménager en acier inoxydable, moquette et aucun îlot.
Idée de décoration pour une cuisine vintage en U et bois brun fermée et de taille moyenne avec un placard à porte plane, un plan de travail en stratifié, une crédence multicolore, un électroménager en acier inoxydable, moquette et aucun îlot.
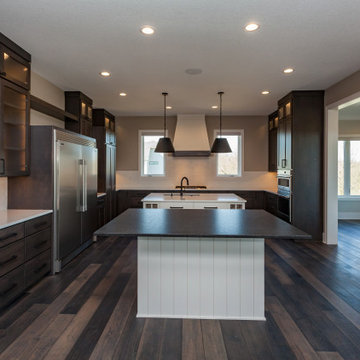
Custom Amish built full height cabinetry, double island, quartz and granite counters, tiled backsplash.
Cette image montre une cuisine américaine traditionnelle en U et bois brun avec un évier encastré, un placard à porte shaker, un plan de travail en quartz modifié, une crédence blanche, une crédence en céramique, un électroménager en acier inoxydable, moquette, 2 îlots, un sol marron et un plan de travail blanc.
Cette image montre une cuisine américaine traditionnelle en U et bois brun avec un évier encastré, un placard à porte shaker, un plan de travail en quartz modifié, une crédence blanche, une crédence en céramique, un électroménager en acier inoxydable, moquette, 2 îlots, un sol marron et un plan de travail blanc.
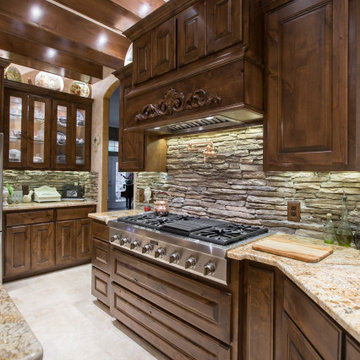
Inspiration pour une grande cuisine traditionnelle en U et bois foncé fermée avec un évier de ferme, un placard avec porte à panneau surélevé, un plan de travail en granite, une crédence multicolore, une crédence en carrelage de pierre, un électroménager en acier inoxydable, moquette, îlot, un sol gris et un plan de travail marron.
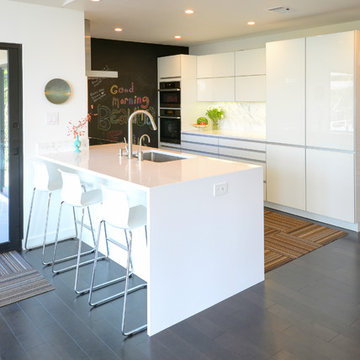
Réalisation d'une cuisine parallèle vintage fermée et de taille moyenne avec un évier encastré, un placard à porte plane, des portes de placard blanches, un plan de travail en quartz modifié, une crédence blanche, un électroménager en acier inoxydable, moquette et aucun îlot.
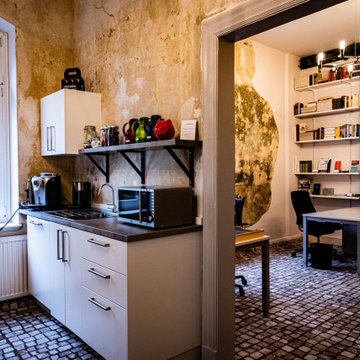
Community Küche im Coworking Space #netzwerk in Celle
Foto: Andree Luhmann Fotografie
Cette photo montre une cuisine ouverte linéaire éclectique de taille moyenne avec moquette et aucun îlot.
Cette photo montre une cuisine ouverte linéaire éclectique de taille moyenne avec moquette et aucun îlot.
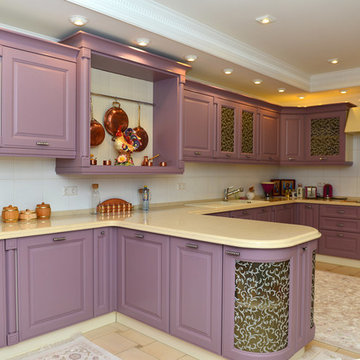
Авторы проекта - дизайнеры мебельного салона VERONA на Ленинском проспекте в Москве. Фотограф - Кобец Максим.
Aménagement d'une grande cuisine classique en U fermée avec un évier posé, un placard avec porte à panneau surélevé, un plan de travail en quartz modifié, une crédence blanche, une crédence en carreau de porcelaine, un électroménager noir, moquette et îlot.
Aménagement d'une grande cuisine classique en U fermée avec un évier posé, un placard avec porte à panneau surélevé, un plan de travail en quartz modifié, une crédence blanche, une crédence en carreau de porcelaine, un électroménager noir, moquette et îlot.
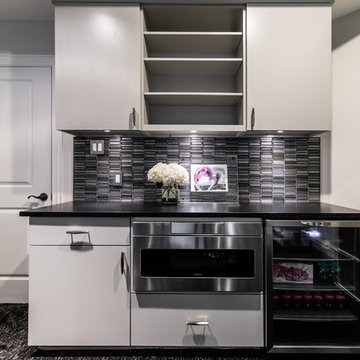
As part of the media room makeover our designer, Melissa recommended a kitchenette with a beverage center and microwave.
The custom cabinets were built by Renowned Cabinetry's factory with "soft-close" cabinet doors and drawers and were finished with Sherwin-Williams Ellie Gray.
The kitchenette cabinet is paired with a Cambria Quartz Blackpool Matte™ 3 cm Matte finish countertop and a Daltile Rainwater Mosaic backsplash. The cabinets have integrated LED puck lights and the finishing touch was Kane Lighthouse Glint carpeting.
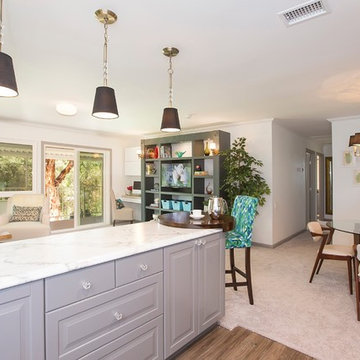
Mindy Mellingcamp
Idées déco pour une petite cuisine américaine classique en U avec des portes de placard grises, un plan de travail en stratifié, une péninsule, un évier encastré, une crédence blanche, une crédence en dalle de pierre, un électroménager en acier inoxydable et moquette.
Idées déco pour une petite cuisine américaine classique en U avec des portes de placard grises, un plan de travail en stratifié, une péninsule, un évier encastré, une crédence blanche, une crédence en dalle de pierre, un électroménager en acier inoxydable et moquette.
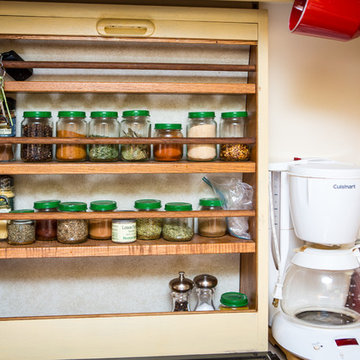
Swartz Photography
Inspiration pour une petite arrière-cuisine linéaire et encastrable bohème avec un évier posé, un placard avec porte à panneau surélevé, des portes de placard beiges, un plan de travail en stratifié, une crédence beige, moquette et aucun îlot.
Inspiration pour une petite arrière-cuisine linéaire et encastrable bohème avec un évier posé, un placard avec porte à panneau surélevé, des portes de placard beiges, un plan de travail en stratifié, une crédence beige, moquette et aucun îlot.
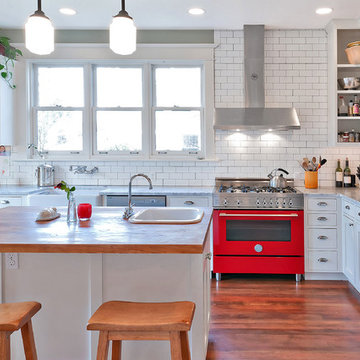
Aménagement d'une cuisine campagne en U fermée et de taille moyenne avec un évier de ferme, un placard à porte shaker, des portes de placard blanches, un plan de travail en bois, une crédence blanche, une crédence en carrelage métro, un électroménager en acier inoxydable, moquette, îlot, un sol marron et un plan de travail marron.
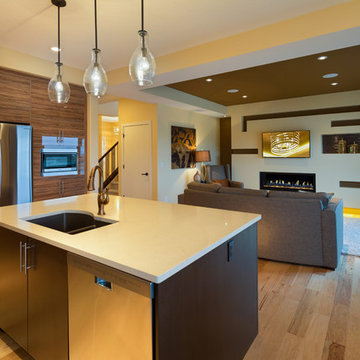
The great room features a custom build-out with niches and a modern 60" linear fireplace.
Exemple d'une cuisine tendance de taille moyenne avec moquette et un sol beige.
Exemple d'une cuisine tendance de taille moyenne avec moquette et un sol beige.
Idées déco de cuisines avec moquette
5