Idées déco de cuisines avec moquette
Trier par :
Budget
Trier par:Populaires du jour
161 - 180 sur 470 photos
1 sur 2
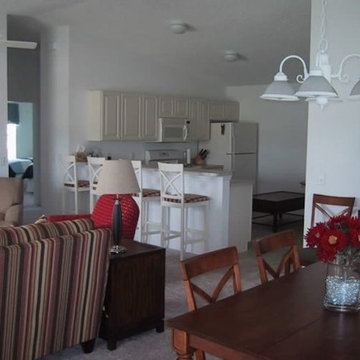
Aménagement d'une petite cuisine ouverte classique en L avec des portes de placard blanches, une crédence blanche, un électroménager blanc, une péninsule, moquette et un sol beige.
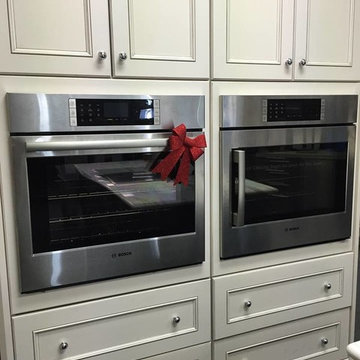
Beautiful Bosch wall ovens are available in either a left or right side opening door or a traditional drop-down door. These door options give better access to the oven cavity, allowing you to put in and remove heavy dishes effortlessly. Various door styles are available at K&N Sales.
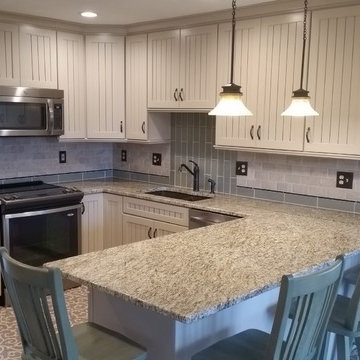
Drastic changes can be made to the appearance and feel of a space, while remaining in the same footprint. Removing peninsula cabinets, increasing the height of wall cabinets, and incorporating multi-function cabinets and pantries, gave this client the open concept and ample storage that was desired. Unique back splash tile design and color, accented with wall color and furniture selection gave this space a cohesive design.
Designer/Project Manager-
Shenley Schenk.
General Contractor-
Mike Corsi Construction.
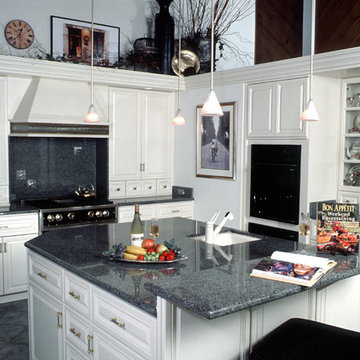
Cette image montre une cuisine ouverte traditionnelle en L de taille moyenne avec un évier encastré, un placard avec porte à panneau surélevé, des portes de placard blanches, un plan de travail en stratifié, une crédence grise, une crédence en dalle de pierre, un électroménager en acier inoxydable, moquette, îlot et un sol blanc.

Exemple d'une cuisine parallèle scandinave en bois brun fermée et de taille moyenne avec un évier intégré, un placard à porte shaker, un plan de travail en inox, une crédence blanche, une crédence en céramique, un électroménager en acier inoxydable, moquette et un sol multicolore.
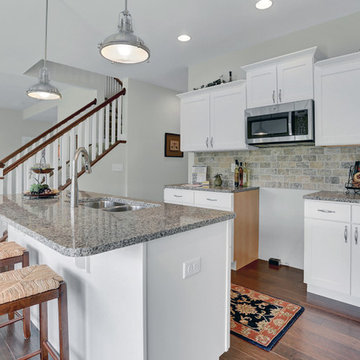
This spacious 2-story home with welcoming front porch includes a 3-car Garage with a mudroom entry complete with built-in lockers. Upon entering the home, the Foyer is flanked by the Living Room to the right and, to the left, a formal Dining Room with tray ceiling and craftsman style wainscoting and chair rail. The dramatic 2-story Foyer opens to Great Room with cozy gas fireplace featuring floor to ceiling stone surround. The Great Room opens to the Breakfast Area and Kitchen featuring stainless steel appliances, attractive cabinetry, and granite countertops with tile backsplash. Sliding glass doors off of the Kitchen and Breakfast Area provide access to the backyard patio. Also on the 1st floor is a convenient Study with coffered ceiling. The 2nd floor boasts all 4 bedrooms, 3 full bathrooms, a laundry room, and a large Rec Room. The Owner's Suite with elegant tray ceiling and expansive closet includes a private bathroom with tile shower and whirlpool tub.
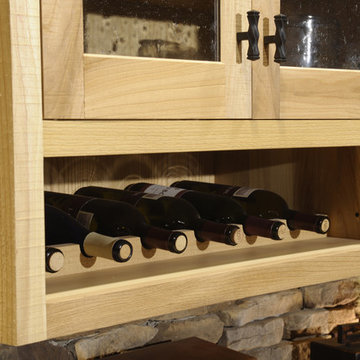
Inspiration pour une cuisine parallèle traditionnelle en bois clair avec moquette, îlot, poutres apparentes, un placard à porte shaker, un plan de travail en béton et un électroménager en acier inoxydable.
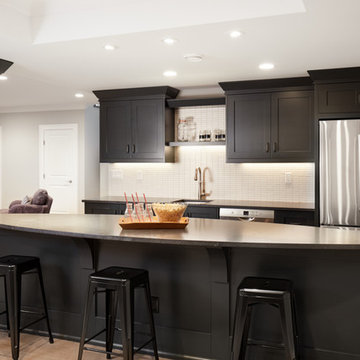
Idée de décoration pour une grande cuisine tradition avec moquette et un sol beige.
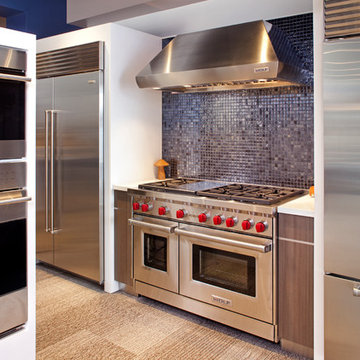
The Living Kitchen at Warners’ Stellian-Edina is the premier destination for creating your dream kitchen, presenting more than 100 Sub-Zero/Wolf appliances in full-scale kitchen settings. Combined with our expert staff, you’ll find all the resources you need to inspire and achieve your vision. Named to Mpls/St.Paul Home & Design Magazine's "Design 100" of 2014: http://mspmag.com/Home-Design/Articles/Features/Design-Resources-Design-100/Designer-s-Secret-Sources/
Photo by Landmark Photography
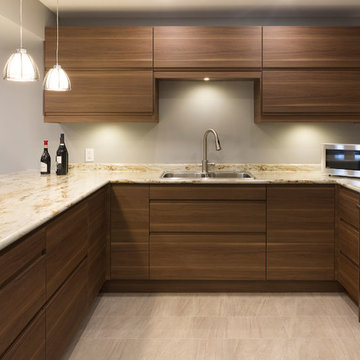
This project stands out and represents high value to the home owner in its transformation from an undefined, unusable space to a full entertainment and living area. Lodge-like large entertainment space complete with gas fireplace and fully appointed wet bar. Cozy reading nook with plush seating and 2nd gas fireplace. Double sliding barn doors open up to large multi-use space Exercise / yoga room with full wall of mirrors. Plush textured carpet was chosen for it's forgiving nature.
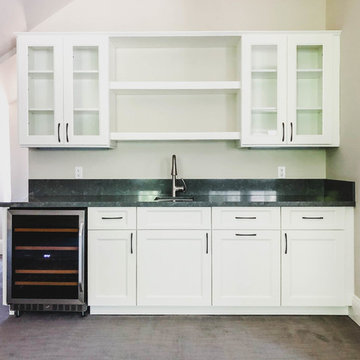
Malibu, CA - Complete Home Remodel / Entertainment Room
Installation of carpet, base molding, cabinets, shelving, plumbing, wine refrigerator, countertop, sink and a fresh paint to finish.
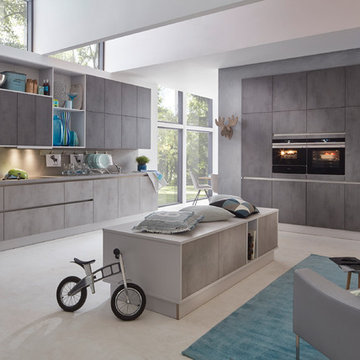
Musterring Küche
MR2850 | Farben: Chromix dunkel / Chromix silber
Cette photo montre une grande cuisine tendance avec des portes de placard grises, une crédence grise, un électroménager en acier inoxydable, moquette et îlot.
Cette photo montre une grande cuisine tendance avec des portes de placard grises, une crédence grise, un électroménager en acier inoxydable, moquette et îlot.
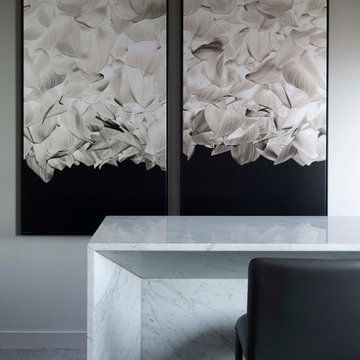
Photography: Nicholas Watt
Idée de décoration pour une cuisine ouverte parallèle design de taille moyenne avec un placard à porte plane, des portes de placard blanches, plan de travail en marbre, moquette, îlot, un sol marron et un plan de travail gris.
Idée de décoration pour une cuisine ouverte parallèle design de taille moyenne avec un placard à porte plane, des portes de placard blanches, plan de travail en marbre, moquette, îlot, un sol marron et un plan de travail gris.
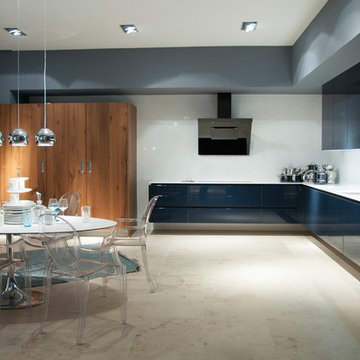
Idées déco pour une très grande cuisine américaine encastrable moderne en L avec un évier intégré, un placard à porte plane, des portes de placard bleues, un plan de travail en surface solide, une crédence blanche, une crédence en dalle de pierre, moquette, aucun îlot et un sol beige.
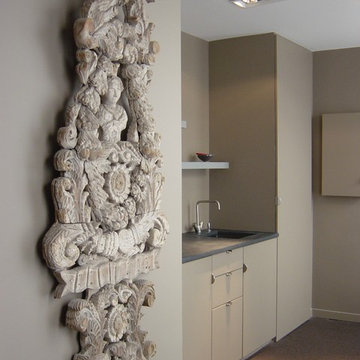
La cuisine est réduite à un plan de travail en niche encadrée par deux portes de placard, celle du buffet et l'autre qui mène à un WC séparé.
DOM PALATCHI
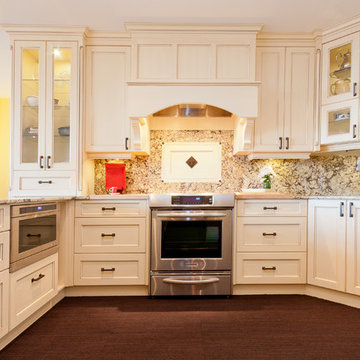
Aménagement d'une cuisine ouverte classique en U de taille moyenne avec un évier encastré, un placard avec porte à panneau encastré, des portes de placard blanches, un plan de travail en granite, une crédence beige, une crédence en dalle de pierre, un électroménager en acier inoxydable, moquette, îlot, un sol marron et un plan de travail beige.
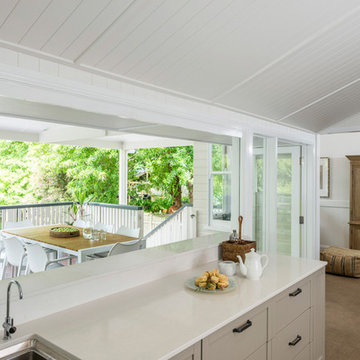
Images provided by Alzheimer's Queensland
Exemple d'une cuisine ouverte parallèle tendance de taille moyenne avec un placard sans porte, un plan de travail en granite, une crédence blanche, îlot, un plan de travail blanc, un évier posé, moquette et un sol beige.
Exemple d'une cuisine ouverte parallèle tendance de taille moyenne avec un placard sans porte, un plan de travail en granite, une crédence blanche, îlot, un plan de travail blanc, un évier posé, moquette et un sol beige.
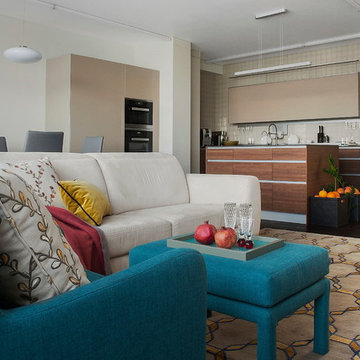
Диван Bo Concept
Кухня Valcucine
Изготовление мебели по эскизам столярное
производство Аttribut
ковер Jerome Botanic
Производство мягкой мебели по эскизам TrendyMebel.
Пол доска термообработанная Admonter
Дизайн - Елена Ленских.
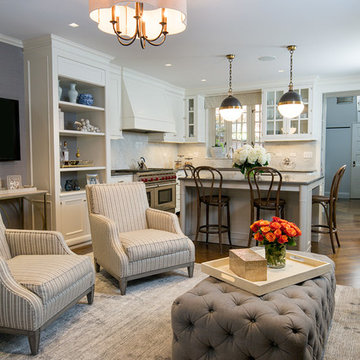
Morris Gindi Photography
Inspiration pour une grande cuisine américaine traditionnelle en L avec un évier posé, un placard avec porte à panneau encastré, des portes de placard grises, un plan de travail en granite, une crédence noire, une crédence en mosaïque, un électroménager en acier inoxydable, moquette, îlot et un sol marron.
Inspiration pour une grande cuisine américaine traditionnelle en L avec un évier posé, un placard avec porte à panneau encastré, des portes de placard grises, un plan de travail en granite, une crédence noire, une crédence en mosaïque, un électroménager en acier inoxydable, moquette, îlot et un sol marron.
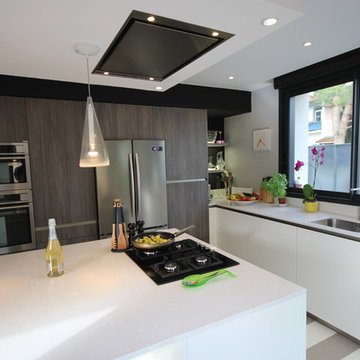
Exemple d'une grande cuisine tendance en U fermée avec un évier 1 bac, un placard à porte affleurante, des portes de placard blanches, un plan de travail en surface solide, une crédence blanche, un électroménager en acier inoxydable, moquette, îlot et un sol multicolore.
Idées déco de cuisines avec moquette
9