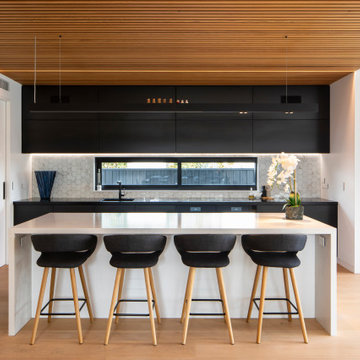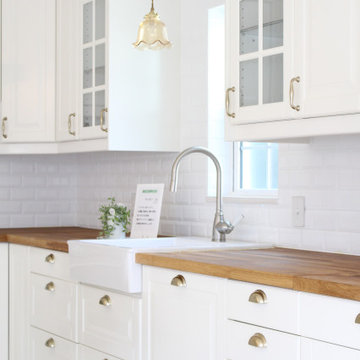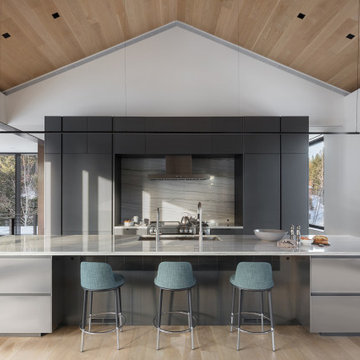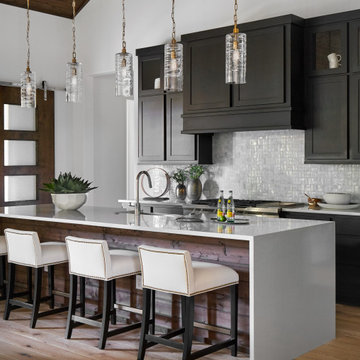Idées déco de cuisines avec parquet clair et un plafond en bois
Trier par :
Budget
Trier par:Populaires du jour
1 - 20 sur 1 117 photos
1 sur 3

Exemple d'une grande cuisine montagne en L et bois clair avec un placard à porte plane, une crédence blanche, un électroménager en acier inoxydable, parquet clair, îlot, un sol marron, un plan de travail blanc, un plafond en bois, un évier encastré, un plan de travail en quartz modifié et une crédence en quartz modifié.

A long wall of full height custom cabinetry and appliances pack a functional punch for this kitchen, allowing the opposite wall to be upper cabinet free.

Cette photo montre une grande cuisine ouverte parallèle chic en bois clair avec un évier encastré, un placard à porte affleurante, un plan de travail en quartz modifié, une crédence blanche, une crédence en dalle de pierre, un électroménager en acier inoxydable, parquet clair, 2 îlots, un sol beige, un plan de travail blanc et un plafond en bois.

Una cucina semplice, dal carattere deciso e moderno. Una zona colonne di colore bianco ed un isola grigio scuro. Di grande effetto la cappa Sophie di Falmec che personalizza l'ambiente. Cesar Cucine.
Foto di Simone Marulli

Idée de décoration pour une cuisine design avec un évier 1 bac, un placard à porte plane, des portes de placard noires, une crédence grise, parquet clair, îlot, plan de travail noir et un plafond en bois.

Cette photo montre une cuisine ouverte tendance en L et bois clair avec un placard à porte plane, un plan de travail en quartz modifié, un électroménager en acier inoxydable, parquet clair, îlot, un plan de travail blanc et un plafond en bois.

Idée de décoration pour une cuisine parallèle design en bois clair avec un évier encastré, un placard à porte plane, une crédence blanche, une crédence en dalle de pierre, parquet clair, îlot, un sol beige, un plan de travail gris, un plafond décaissé et un plafond en bois.

The ultimate coastal beach home situated on the shoreintracoastal waterway. The kitchen features white inset upper cabinetry balanced with rustic hickory base cabinets with a driftwood feel. The driftwood v-groove ceiling is framed in white beams. he 2 islands offer a great work space as well as an island for socializng.

Our clients desired an organic and airy look for their kitchen and living room areas. Our team began by painting the entire home a creamy white and installing all new white oak floors throughout. The former dark wood kitchen cabinets were removed to make room for the new light wood and white kitchen. The clients originally requested an "all white" kitchen, but the designer suggested bringing in light wood accents to give the kitchen some additional contrast. The wood ceiling cloud helps to anchor the space and echoes the new wood ceiling beams in the adjacent living area. To further incorporate the wood into the design, the designer framed each cabinetry wall with white oak "frames" that coordinate with the wood flooring. Woven barstools, textural throw pillows and olive trees complete the organic look. The original large fireplace stones were replaced with a linear ripple effect stone tile to add modern texture. Cozy accents and a few additional furniture pieces were added to the clients existing sectional sofa and chairs to round out the casually sophisticated space.

Idées déco pour une cuisine ouverte campagne en L de taille moyenne avec un évier de ferme, un placard à porte shaker, un plan de travail en quartz, une crédence blanche, une crédence en marbre, un électroménager en acier inoxydable, parquet clair, îlot, un sol beige, un plan de travail blanc, un plafond en bois et des portes de placard blanches.

海外のおうちのようなキッチンをご提案。
真っ白なキッチン、無垢のワークトップ、
ゴールドの取っ手は「海外っぽさ」の演出には欠かせません。
Aménagement d'une grande cuisine ouverte romantique en L avec des portes de placard blanches, un plan de travail en bois, une crédence blanche, parquet clair, îlot, un sol blanc et un plafond en bois.
Aménagement d'une grande cuisine ouverte romantique en L avec des portes de placard blanches, un plan de travail en bois, une crédence blanche, parquet clair, îlot, un sol blanc et un plafond en bois.

Photos by Tina Witherspoon.
Cette image montre une grande cuisine ouverte vintage en U et bois foncé avec un évier encastré, un placard à porte plane, un plan de travail en quartz modifié, une crédence bleue, une crédence en céramique, un électroménager en acier inoxydable, parquet clair, îlot, un plan de travail blanc et un plafond en bois.
Cette image montre une grande cuisine ouverte vintage en U et bois foncé avec un évier encastré, un placard à porte plane, un plan de travail en quartz modifié, une crédence bleue, une crédence en céramique, un électroménager en acier inoxydable, parquet clair, îlot, un plan de travail blanc et un plafond en bois.

Inspiration images for our Lake Chelan South Shore kitchen and great room remodel
Aménagement d'une grande cuisine ouverte classique en L avec des portes de placard grises, un plan de travail en quartz, parquet clair, îlot, un évier de ferme, un placard avec porte à panneau encastré, un électroménager en acier inoxydable, un sol beige, plan de travail noir, poutres apparentes, un plafond voûté et un plafond en bois.
Aménagement d'une grande cuisine ouverte classique en L avec des portes de placard grises, un plan de travail en quartz, parquet clair, îlot, un évier de ferme, un placard avec porte à panneau encastré, un électroménager en acier inoxydable, un sol beige, plan de travail noir, poutres apparentes, un plafond voûté et un plafond en bois.

Kitchen
Idées déco pour une grande cuisine contemporaine en L et bois brun avec îlot, un évier de ferme, un placard à porte plane, une crédence grise, un électroménager en acier inoxydable, parquet clair, un sol beige et un plafond en bois.
Idées déco pour une grande cuisine contemporaine en L et bois brun avec îlot, un évier de ferme, un placard à porte plane, une crédence grise, un électroménager en acier inoxydable, parquet clair, un sol beige et un plafond en bois.

Idée de décoration pour une cuisine champêtre en U et bois clair avec un placard à porte plane, une crédence grise, une crédence en dalle de pierre, un électroménager en acier inoxydable, parquet clair, îlot, un plan de travail gris et un plafond en bois.

A minimal steel staircase fills the atrium, ascending to the open, second level pavilion — the living room, dining room, and Poliform kitchen — vaulted by delicate trusses marching through the space.
Architecture and Interior Design by CLB – Jackson, Wyoming – Bozeman, Montana.

Exemple d'une cuisine parallèle et encastrable tendance en bois brun avec un placard à porte plane, parquet clair, îlot, un sol beige, plan de travail noir et un plafond en bois.

Photo by Matthew Niemann Photography
Cette image montre une cuisine design avec un placard à porte shaker, des portes de placard marrons, une crédence blanche, un électroménager en acier inoxydable, parquet clair, îlot, un plan de travail blanc, un plafond voûté et un plafond en bois.
Cette image montre une cuisine design avec un placard à porte shaker, des portes de placard marrons, une crédence blanche, un électroménager en acier inoxydable, parquet clair, îlot, un plan de travail blanc, un plafond voûté et un plafond en bois.

Discover the focal point of this Modern Organic Kitchen: a captivating Navy-Blue Curved Island with Open Storage. With its elegant curves and functional open shelving, it takes center stage, embodying both style and utility. This striking centrepiece harmonizes with warm rift-cut white oak cabinetry and fresh white accents, creating a perfect blend of form and function in this culinary haven.

Aménagement d'une petite cuisine américaine parallèle rétro avec un évier encastré, un placard avec porte à panneau encastré, des portes de placard blanches, un plan de travail en quartz modifié, une crédence blanche, une crédence en céramique, un électroménager en acier inoxydable, parquet clair, un sol marron, un plan de travail gris et un plafond en bois.
Idées déco de cuisines avec parquet clair et un plafond en bois
1