Idées déco de cuisines avec parquet clair et un plafond en bois
Trier par :
Budget
Trier par:Populaires du jour
121 - 140 sur 1 117 photos
1 sur 3

Light-filled kitchen and dining.
Idée de décoration pour une cuisine américaine parallèle design en bois foncé de taille moyenne avec un évier encastré, un placard à porte plane, un plan de travail en quartz modifié, une crédence en mosaïque, un électroménager noir, parquet clair, îlot, une crédence grise, un sol beige, un plan de travail gris et un plafond en bois.
Idée de décoration pour une cuisine américaine parallèle design en bois foncé de taille moyenne avec un évier encastré, un placard à porte plane, un plan de travail en quartz modifié, une crédence en mosaïque, un électroménager noir, parquet clair, îlot, une crédence grise, un sol beige, un plan de travail gris et un plafond en bois.
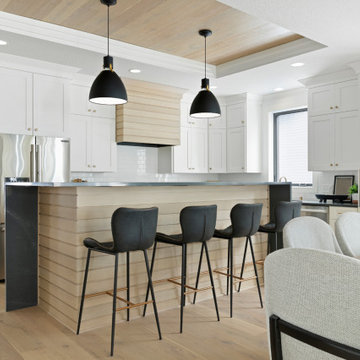
Primrose Model - Garden Villa Collection
Pricing, floorplans, virtual tours, community information and more at https://www.robertthomashomes.com/
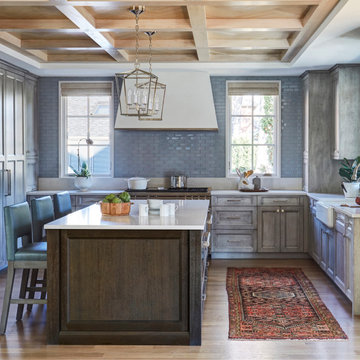
Aménagement d'une cuisine classique en U avec un évier de ferme, un placard avec porte à panneau encastré, des portes de placard grises, une crédence grise, une crédence en carreau de verre, un électroménager en acier inoxydable, parquet clair, îlot, un sol beige, un plan de travail blanc, poutres apparentes et un plafond en bois.
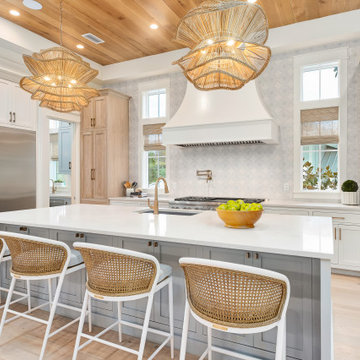
Second floor main kitchen with adjacent butler pantry and screened in outdoor kitchen and dining area. Hand painted custom cement tile was used for the backsplash.
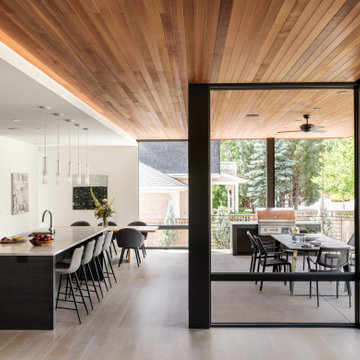
Biophillia living at its best. Boundaries are eroded by extending the floor and ceiling finishes from inside to outside. Recessed and hidden in the ceiling are window shades that can be lowered to provide privacy when needed.
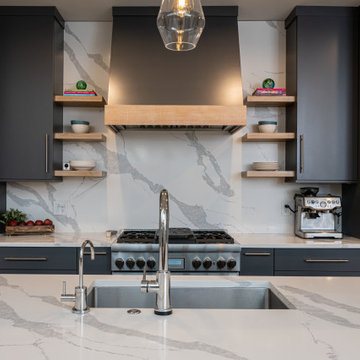
Aménagement d'une cuisine ouverte moderne en U de taille moyenne avec un évier encastré, un placard à porte plane, des portes de placard grises, un plan de travail en quartz modifié, une crédence blanche, une crédence en quartz modifié, un électroménager en acier inoxydable, parquet clair, îlot, un sol beige, un plan de travail blanc et un plafond en bois.
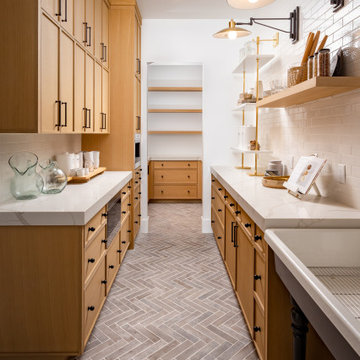
Aménagement d'une grande cuisine ouverte parallèle classique en bois clair avec un évier encastré, un placard à porte affleurante, un plan de travail en quartz modifié, une crédence blanche, une crédence en dalle de pierre, un électroménager en acier inoxydable, parquet clair, 2 îlots, un sol beige, un plan de travail blanc et un plafond en bois.

Our clients desired an organic and airy look for their kitchen and living room areas. Our team began by painting the entire home a creamy white and installing all new white oak floors throughout. The former dark wood kitchen cabinets were removed to make room for the new light wood and white kitchen. The clients originally requested an "all white" kitchen, but the designer suggested bringing in light wood accents to give the kitchen some additional contrast. The wood ceiling cloud helps to anchor the space and echoes the new wood ceiling beams in the adjacent living area. To further incorporate the wood into the design, the designer framed each cabinetry wall with white oak "frames" that coordinate with the wood flooring. Woven barstools, textural throw pillows and olive trees complete the organic look. The original large fireplace stones were replaced with a linear ripple effect stone tile to add modern texture. Cozy accents and a few additional furniture pieces were added to the clients existing sectional sofa and chairs to round out the casually sophisticated space.
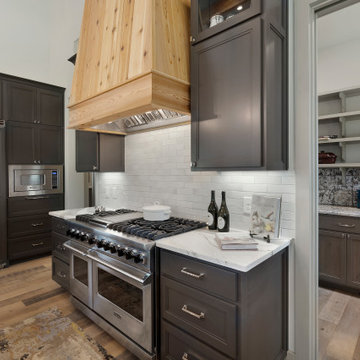
Open concept, modern farmhouse with a chef's kitchen and room to entertain.
Inspiration pour une grande cuisine américaine encastrable rustique en U avec un évier de ferme, un placard à porte shaker, des portes de placard noires, un plan de travail en quartz, une crédence blanche, une crédence en carreau de porcelaine, parquet clair, îlot, un sol gris, un plan de travail blanc et un plafond en bois.
Inspiration pour une grande cuisine américaine encastrable rustique en U avec un évier de ferme, un placard à porte shaker, des portes de placard noires, un plan de travail en quartz, une crédence blanche, une crédence en carreau de porcelaine, parquet clair, îlot, un sol gris, un plan de travail blanc et un plafond en bois.
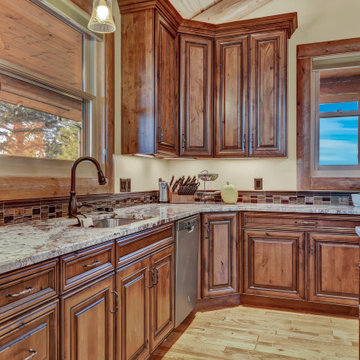
Aménagement d'une grande cuisine américaine montagne en L et bois foncé avec un évier 1 bac, un placard avec porte à panneau surélevé, un plan de travail en granite, une crédence multicolore, une crédence en mosaïque, un électroménager en acier inoxydable, parquet clair, îlot, un sol marron, un plan de travail multicolore et un plafond en bois.
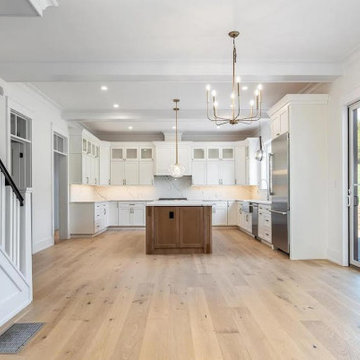
Idées déco pour une cuisine ouverte en U de taille moyenne avec un évier encastré, un placard à porte shaker, des portes de placard blanches, un plan de travail en quartz modifié, une crédence blanche, une crédence en quartz modifié, un électroménager en acier inoxydable, parquet clair, îlot, un sol beige, un plan de travail blanc, poutres apparentes, un plafond décaissé et un plafond en bois.
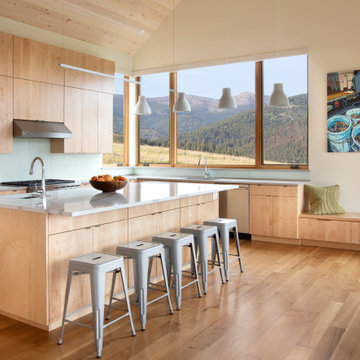
Inspiration pour une cuisine américaine design en L et bois clair avec un électroménager en acier inoxydable, parquet clair, îlot, un plan de travail blanc, un évier encastré, un placard à porte plane, un sol beige, un plafond voûté et un plafond en bois.

Exemple d'une cuisine ouverte moderne en U de taille moyenne avec un évier encastré, un placard à porte plane, des portes de placard grises, un plan de travail en quartz modifié, une crédence blanche, une crédence en quartz modifié, un électroménager en acier inoxydable, parquet clair, îlot, un sol beige, un plan de travail blanc et un plafond en bois.
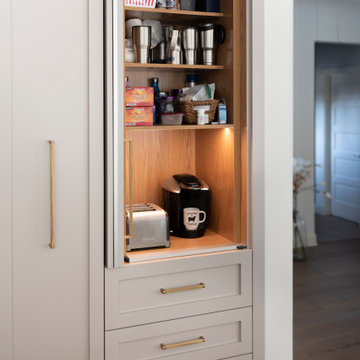
Integrated coffee bar
Exemple d'une cuisine ouverte montagne en L de taille moyenne avec un évier encastré, un placard à porte vitrée, des portes de placard blanches, un plan de travail en inox, une crédence marron, une crédence en céramique, un électroménager de couleur, parquet clair, 2 îlots, un sol beige et un plafond en bois.
Exemple d'une cuisine ouverte montagne en L de taille moyenne avec un évier encastré, un placard à porte vitrée, des portes de placard blanches, un plan de travail en inox, une crédence marron, une crédence en céramique, un électroménager de couleur, parquet clair, 2 îlots, un sol beige et un plafond en bois.
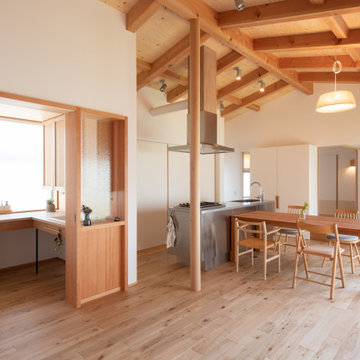
Idées déco pour une cuisine ouverte asiatique en L avec un évier encastré, un placard à porte plane, des portes de placard blanches, un plan de travail en inox, parquet clair, îlot, un sol beige, un plan de travail gris, poutres apparentes, un plafond voûté et un plafond en bois.
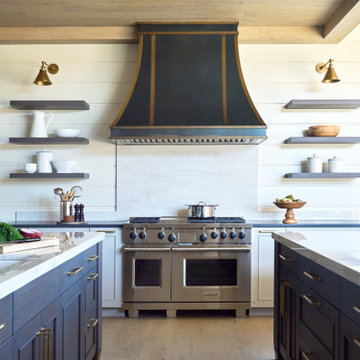
The kitchen in this Nantucket vacation home with an industrial feel is a dramatic departure from the standard white kitchen. The custom, blackened stainless steel hood with brass strappings is the focal point in this space and provides contrast against white shiplap walls along with the double islands in heirloom, black glazed walnut cabinetry, and floating shelves. The island countertops and slab backsplash are Snowdrift Granite and feature brass caps on the feet. The perimeter cabinetry is painted a soft Revere Pewter, with counters in Absolute Black Leathered Granite. The stone sink was custom-made to match the same material and blend seamlessly. Twin SubZero freezer/refrigerator columns flank a wine column, while modern pendant lighting and brass hardware add a touch of glamour. The coffee bar is stocked with everything one would need for a perfect morning, and is one of the owners’ favorite features.
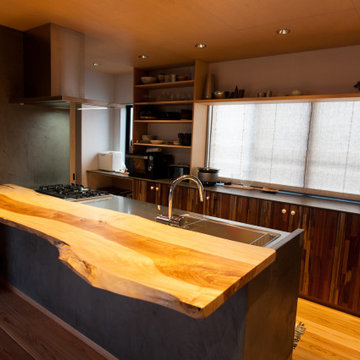
無垢の栃を大胆にカウンターに使用したキッチン。キッチンまわりには、モールテックスを塗装。自然素材とグレーの質感が上質な雰囲気に仕上がりました。
Exemple d'une cuisine ouverte linéaire industrielle de taille moyenne avec un évier intégré, placards, des portes de placard blanches, un plan de travail en inox, une crédence grise, une crédence, un électroménager noir, parquet clair, îlot, un sol beige, un plan de travail beige et un plafond en bois.
Exemple d'une cuisine ouverte linéaire industrielle de taille moyenne avec un évier intégré, placards, des portes de placard blanches, un plan de travail en inox, une crédence grise, une crédence, un électroménager noir, parquet clair, îlot, un sol beige, un plan de travail beige et un plafond en bois.
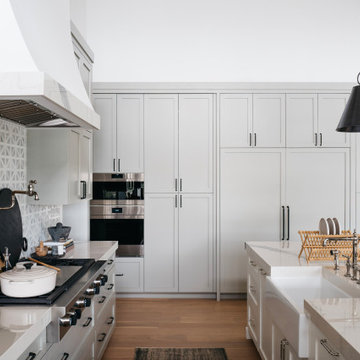
Exemple d'une grande cuisine ouverte parallèle chic avec un évier de ferme, un placard avec porte à panneau encastré, des portes de placard blanches, plan de travail en marbre, une crédence blanche, une crédence en marbre, un électroménager en acier inoxydable, parquet clair, îlot, un sol beige, un plan de travail blanc et un plafond en bois.
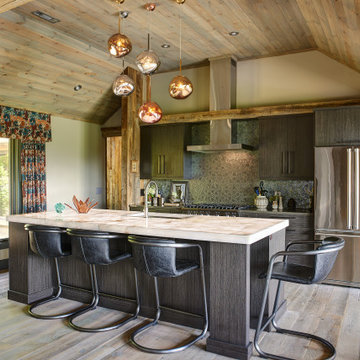
eclectic masculine mountain home
Inspiration pour une cuisine américaine chalet en U et bois foncé avec un évier encastré, un placard à porte plane, un plan de travail en granite, une crédence grise, une crédence en carreau de verre, un électroménager en acier inoxydable, parquet clair, îlot, un sol beige, un plan de travail blanc et un plafond en bois.
Inspiration pour une cuisine américaine chalet en U et bois foncé avec un évier encastré, un placard à porte plane, un plan de travail en granite, une crédence grise, une crédence en carreau de verre, un électroménager en acier inoxydable, parquet clair, îlot, un sol beige, un plan de travail blanc et un plafond en bois.
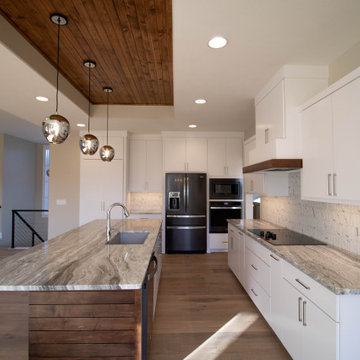
Cette photo montre une arrière-cuisine chic avec un évier encastré, un placard à porte plane, plan de travail en marbre, un électroménager noir, parquet clair, îlot et un plafond en bois.
Idées déco de cuisines avec parquet clair et un plafond en bois
7