Idées déco de cuisines avec parquet foncé et un plan de travail bleu
Trier par :
Budget
Trier par:Populaires du jour
61 - 80 sur 218 photos
1 sur 3
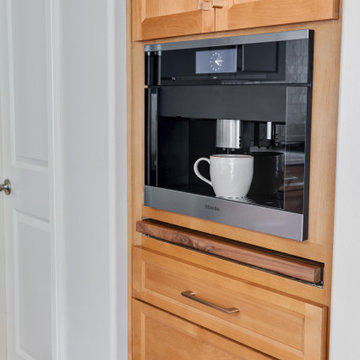
The built-in Mile coffee maker area is an unexpected luxury and ties the cabinetry together. A pull-out countertop below allows you to fix up your coffee with ease.
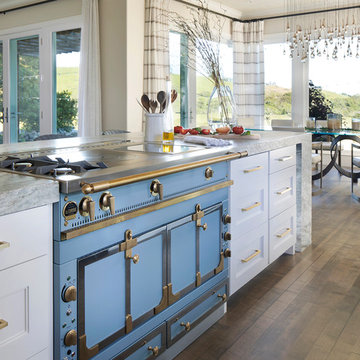
This open concept kitchen is great for keeping tabs on the family and being a part of the conversation with your guests. Soft Italian leather bar stools create a nice place to sit and hang as you (or the chef!) cooks up a tasty meal. White cabinets with bronze accents keep the space feeling bright. Equip with a La Cornue stove, custom pendant lights and textured marble countertops, this kitchen is a dream! A second hang-out space just off the kitchen for relaxing on a large, comfy sectional.
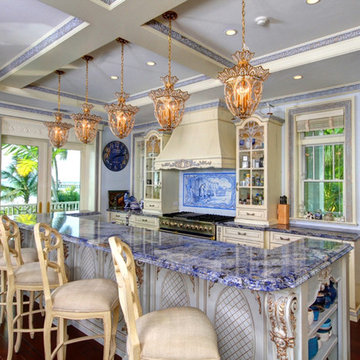
Aménagement d'une grande cuisine linéaire campagne avec un évier encastré, un électroménager en acier inoxydable, parquet foncé, un sol marron, un placard avec porte à panneau surélevé, des portes de placard jaunes, un plan de travail en granite, îlot et un plan de travail bleu.
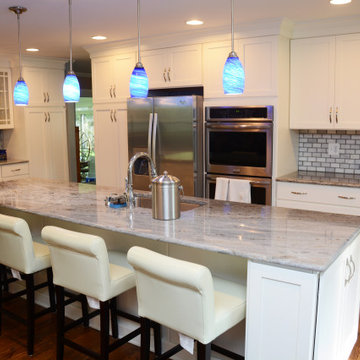
This kitchen features Blue Fantasy granite countertops.
Exemple d'une grande cuisine chic en L fermée avec un évier encastré, un placard avec porte à panneau encastré, des portes de placard blanches, un plan de travail en granite, une crédence bleue, un électroménager en acier inoxydable, parquet foncé, îlot, un sol marron et un plan de travail bleu.
Exemple d'une grande cuisine chic en L fermée avec un évier encastré, un placard avec porte à panneau encastré, des portes de placard blanches, un plan de travail en granite, une crédence bleue, un électroménager en acier inoxydable, parquet foncé, îlot, un sol marron et un plan de travail bleu.
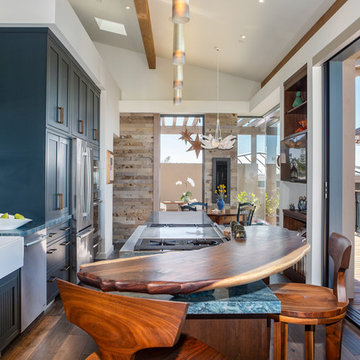
Idées déco pour une cuisine américaine parallèle bord de mer de taille moyenne avec un évier de ferme, des portes de placard bleues, plan de travail en marbre, une crédence grise, une crédence en céramique, un électroménager en acier inoxydable, îlot, un sol marron, un plan de travail bleu, un placard à porte shaker et parquet foncé.
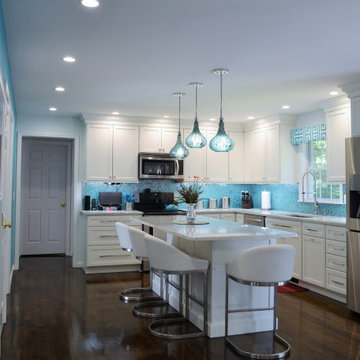
Exemple d'une cuisine ouverte chic en L de taille moyenne avec un évier encastré, un placard à porte shaker, des portes de placard blanches, un plan de travail en quartz modifié, une crédence bleue, une crédence en feuille de verre, un électroménager en acier inoxydable, parquet foncé, îlot, un sol marron et un plan de travail bleu.
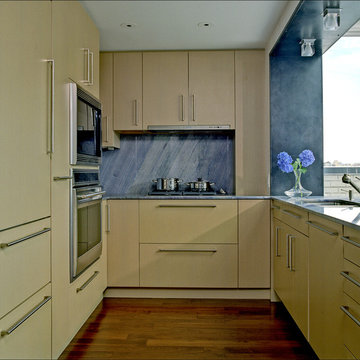
Each room in this project has a different vibe to it, and the kitchen is no different. The kitchen is a combination of industrial and elegance, rough and soft. it is eminent by the steel plates surrounding the peninsula, and the soft wood and blue relaxing quartzite chosen for the counter top and backslash.
Photo by: Andrew Garn
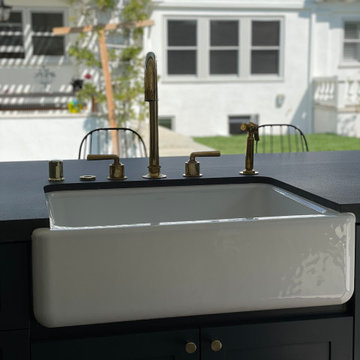
A modern refresh of an historic guest quarters that takes advantage of the beautiful California weather by maximizing the connection to the outdoors.
Cette image montre une petite cuisine ouverte linéaire design avec un évier de ferme, un placard à porte shaker, des portes de placard grises, plan de travail en marbre, une crédence noire, une crédence, un électroménager en acier inoxydable, parquet foncé, aucun îlot, un sol marron, un plan de travail bleu et différents designs de plafond.
Cette image montre une petite cuisine ouverte linéaire design avec un évier de ferme, un placard à porte shaker, des portes de placard grises, plan de travail en marbre, une crédence noire, une crédence, un électroménager en acier inoxydable, parquet foncé, aucun îlot, un sol marron, un plan de travail bleu et différents designs de plafond.
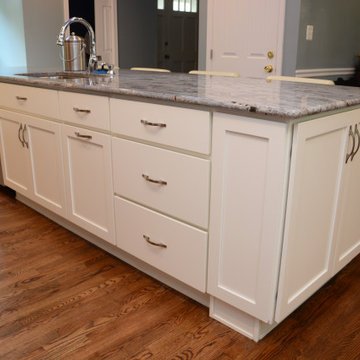
This kitchen features Blue Fantasy granite countertops.
Aménagement d'une grande cuisine classique en L fermée avec un évier encastré, un placard avec porte à panneau encastré, des portes de placard blanches, un plan de travail en granite, une crédence bleue, un électroménager en acier inoxydable, parquet foncé, îlot, un sol marron et un plan de travail bleu.
Aménagement d'une grande cuisine classique en L fermée avec un évier encastré, un placard avec porte à panneau encastré, des portes de placard blanches, un plan de travail en granite, une crédence bleue, un électroménager en acier inoxydable, parquet foncé, îlot, un sol marron et un plan de travail bleu.
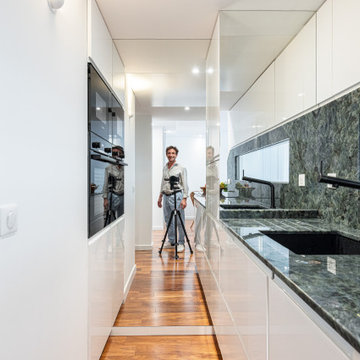
Réalisation d'une cuisine dans l'entrée de l'appartement. Crédence vitrée pour laisser passer la lumière du jour. Plan de travail en granit "Labradorite blue".
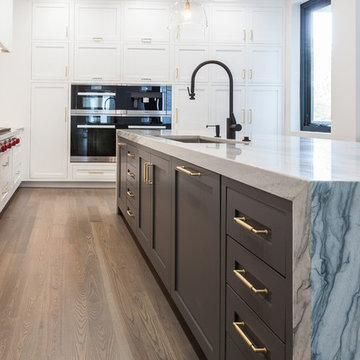
Idée de décoration pour une grande cuisine ouverte encastrable design en L avec un évier encastré, un placard à porte shaker, un plan de travail en quartz, une crédence blanche, parquet foncé, îlot, un sol marron et un plan de travail bleu.
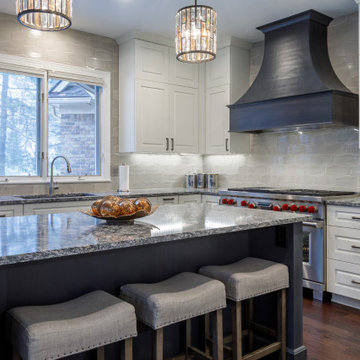
Cette image montre une grande cuisine américaine avec un placard à porte shaker, des portes de placard blanches, un plan de travail en quartz modifié, une crédence grise, une crédence en céramique, parquet foncé, îlot, un sol marron et un plan de travail bleu.
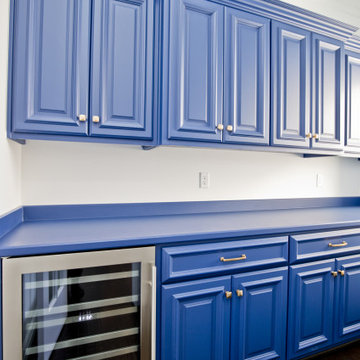
Réalisation d'une arrière-cuisine linéaire tradition de taille moyenne avec un placard avec porte à panneau surélevé, des portes de placard bleues, un plan de travail en surface solide, un électroménager en acier inoxydable, parquet foncé, un sol marron et un plan de travail bleu.
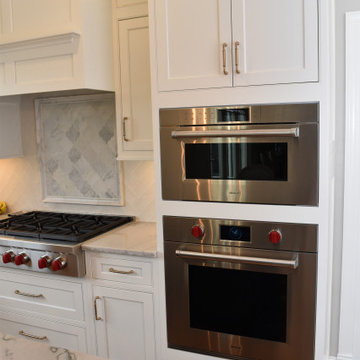
"We would LOVE a FUNCTIONAL Blue and White kitchen please!" stated the clients who longed for a kitchen that the whole family can cook in. Kristin, our Senior Designer was only too happy to oblige. Using an inset cabinetry selected by the client, Kristin worked her magic. She created an expansive Blue island complete with a prep sink so "no more waiting in line to use the sink!" In addition, the cooktop was relocated from the island to provide additional prep and entertaining space. Plus, an intimate seating area was created. Of course, a beautiful shade of blue was selected for the island. On the perimeter of the kitchen, the refrigeration was separated to provide easy, quick access to the abundance of fresh vegetables needed for each meal, and were paneled to be pleasing to the eye. A speed oven and a convection oven are perfect for the wonderful baked breads, cakes, cookies and casseroles created by this family. A wine area took the place of a desk creating a drink station while entertaining. A beautiful quartzite with rich blue veins was painstakingly selected to tie in the entire space and a textured subway tile completed the look. Rhapsody in Blue= Family Harmony!
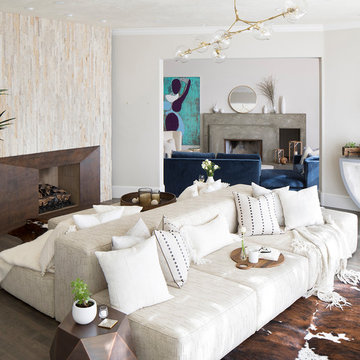
This open concept kitchen is great for keeping tabs on the family and being a part of the conversation with your guests. Soft Italian leather bar stools create a nice place to sit and hang as you (or the chef!) cooks up a tasty meal. White cabinets with bronze accents keep the space feeling bright. Equip with a La Cornue stove, custom pendant lights and textured marble countertops, this kitchen is a dream! A second hang-out space just off the kitchen for relaxing on a large, comfy sectional.
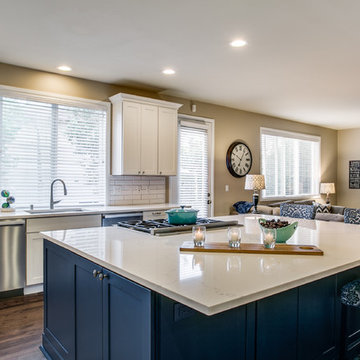
Large open space chefs kitchen. Great for cooking and entertaining. Open concept to family room for excellent flow.
Réalisation d'une grande cuisine ouverte linéaire tradition avec un évier 1 bac, un placard à porte shaker, des portes de placard blanches, un plan de travail en quartz, une crédence blanche, une crédence en céramique, un électroménager en acier inoxydable, parquet foncé, îlot, un sol marron et un plan de travail bleu.
Réalisation d'une grande cuisine ouverte linéaire tradition avec un évier 1 bac, un placard à porte shaker, des portes de placard blanches, un plan de travail en quartz, une crédence blanche, une crédence en céramique, un électroménager en acier inoxydable, parquet foncé, îlot, un sol marron et un plan de travail bleu.
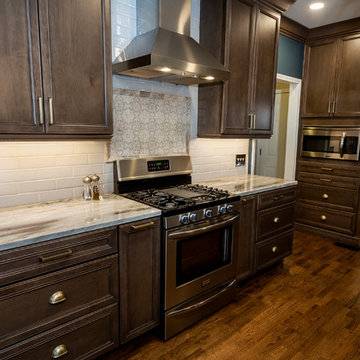
When knocking down the walls can change your life.
Réalisation d'une arrière-cuisine minimaliste en L et bois foncé de taille moyenne avec un évier 1 bac, un placard à porte plane, plan de travail en marbre, une crédence multicolore, une crédence en carrelage métro, un électroménager en acier inoxydable, parquet foncé, îlot, un sol marron et un plan de travail bleu.
Réalisation d'une arrière-cuisine minimaliste en L et bois foncé de taille moyenne avec un évier 1 bac, un placard à porte plane, plan de travail en marbre, une crédence multicolore, une crédence en carrelage métro, un électroménager en acier inoxydable, parquet foncé, îlot, un sol marron et un plan de travail bleu.
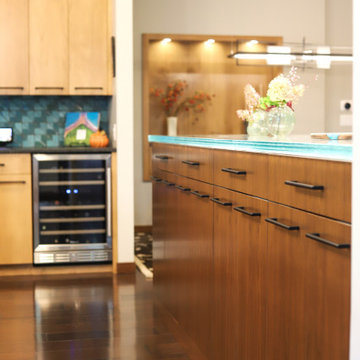
Cette photo montre une grande cuisine américaine rétro avec un évier encastré, un placard à porte plane, un plan de travail en verre, une crédence bleue, une crédence en carreau de verre, un électroménager en acier inoxydable, parquet foncé, 2 îlots, un sol marron et un plan de travail bleu.
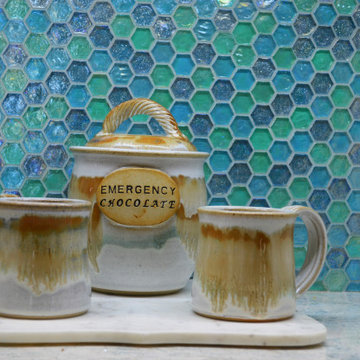
Réalisation d'une cuisine ouverte tradition en L de taille moyenne avec un évier encastré, un placard à porte shaker, des portes de placard blanches, un plan de travail en quartz modifié, une crédence bleue, une crédence en feuille de verre, un électroménager en acier inoxydable, parquet foncé, îlot, un sol marron et un plan de travail bleu.
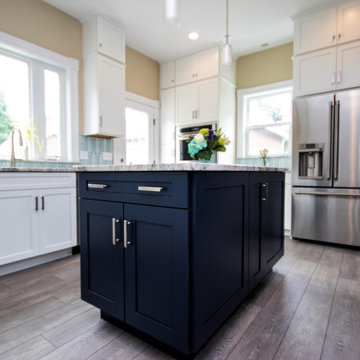
Gorgeous White Kitchen with Navy Blue Island.
Design by Craig Couture of Cypress Design Co.
Photography by Jessica Pohl
Aménagement d'une arrière-cuisine classique en U de taille moyenne avec un évier encastré, un placard avec porte à panneau encastré, des portes de placard blanches, un plan de travail en granite, une crédence bleue, une crédence en céramique, un électroménager en acier inoxydable, parquet foncé, îlot, un sol marron et un plan de travail bleu.
Aménagement d'une arrière-cuisine classique en U de taille moyenne avec un évier encastré, un placard avec porte à panneau encastré, des portes de placard blanches, un plan de travail en granite, une crédence bleue, une crédence en céramique, un électroménager en acier inoxydable, parquet foncé, îlot, un sol marron et un plan de travail bleu.
Idées déco de cuisines avec parquet foncé et un plan de travail bleu
4