Idées déco de cuisines avec parquet foncé et un plan de travail vert
Trier par :
Budget
Trier par:Populaires du jour
101 - 120 sur 204 photos
1 sur 3
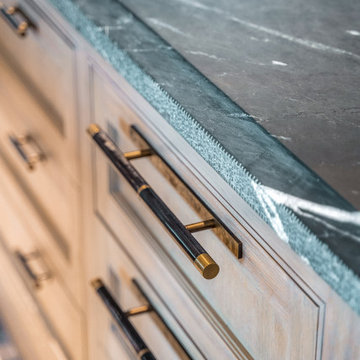
Inspiration pour une très grande cuisine américaine traditionnelle en bois brun avec 2 îlots, un évier de ferme, un placard avec porte à panneau encastré, un plan de travail en stéatite, un électroménager en acier inoxydable, parquet foncé, un sol marron et un plan de travail vert.
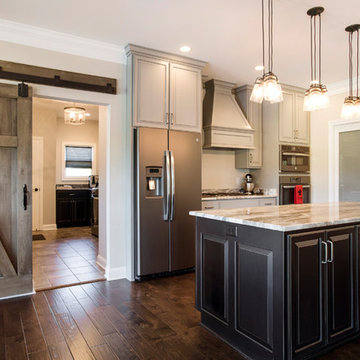
Cette image montre une cuisine américaine bohème avec un placard avec porte à panneau surélevé, des portes de placard noires, un plan de travail en granite, un électroménager en acier inoxydable, parquet foncé, îlot et un plan de travail vert.
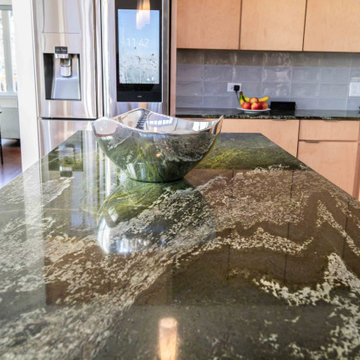
This single-family home remodel started from the ground up. Everything from the exterior finish, decks, and outside paint to the indoor rooms, kitchen, and bathrooms have all been remodeled. There are two bedrooms and one and a half baths that include a beautiful green marble countertop and natural finish maple wood cabinets. Led color changing mirrors are found in both bathrooms. These colors cohesively flow into the kitchen as well. The green marble countertop is specially sourced directly from Ireland. Stainless Steel appliances are featured throughout the kitchen and bathrooms. New floors spread through the first and second story.
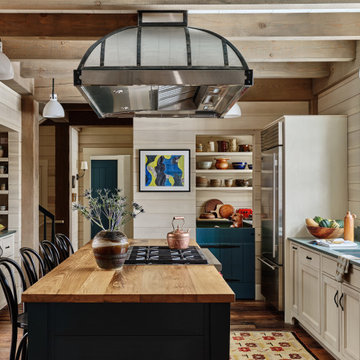
Notice the Dutch door on the pantry. Perfectly set up for pets.
Idées déco pour une cuisine campagne en bois clair fermée avec un évier encastré, un placard avec porte à panneau encastré, un électroménager en acier inoxydable, parquet foncé, îlot, un sol marron, un plan de travail vert et poutres apparentes.
Idées déco pour une cuisine campagne en bois clair fermée avec un évier encastré, un placard avec porte à panneau encastré, un électroménager en acier inoxydable, parquet foncé, îlot, un sol marron, un plan de travail vert et poutres apparentes.
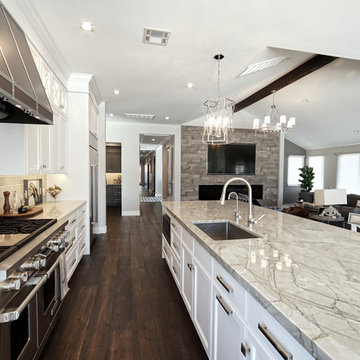
Expansive Great Room incorporating Kitchen, Dining, Walk in Pantry and Family Room Opening onto the Patio with Nanadoor for Indoor/Outdoor Living
Cette image montre une grande cuisine ouverte parallèle traditionnelle avec un évier encastré, un placard avec porte à panneau encastré, des portes de placard blanches, un plan de travail en quartz, une crédence grise, une crédence en céramique, un électroménager en acier inoxydable, parquet foncé, îlot, un sol marron et un plan de travail vert.
Cette image montre une grande cuisine ouverte parallèle traditionnelle avec un évier encastré, un placard avec porte à panneau encastré, des portes de placard blanches, un plan de travail en quartz, une crédence grise, une crédence en céramique, un électroménager en acier inoxydable, parquet foncé, îlot, un sol marron et un plan de travail vert.
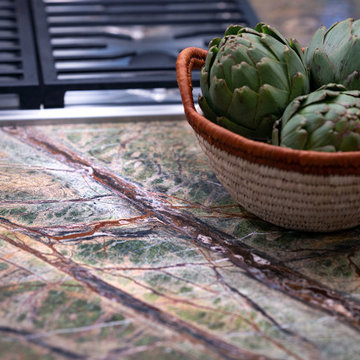
Exemple d'une grande cuisine américaine encastrable chic en L avec un évier encastré, un placard à porte shaker, des portes de placard blanches, un plan de travail en quartz, une crédence marron, îlot, un sol marron, un plan de travail vert, parquet foncé et une crédence en mosaïque.
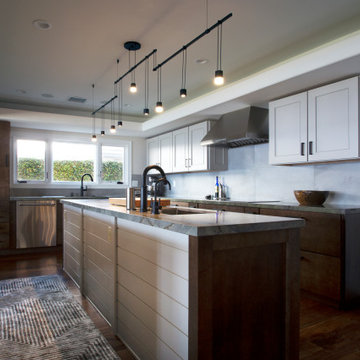
Quartzite counter-tops in two different colors, green and tan/beige. Cabinets are a mix of flat panel and shaker style. Flooring is a walnut hardwood. Design of the space is a transitional/modern style.
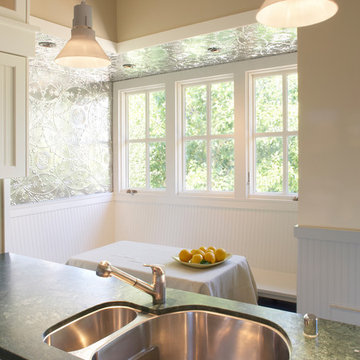
Muffy Kibbey, photographer
Exemple d'une cuisine chic avec un évier encastré, une crédence blanche, une crédence en carrelage métro, un électroménager en acier inoxydable, parquet foncé, un sol noir et un plan de travail vert.
Exemple d'une cuisine chic avec un évier encastré, une crédence blanche, une crédence en carrelage métro, un électroménager en acier inoxydable, parquet foncé, un sol noir et un plan de travail vert.
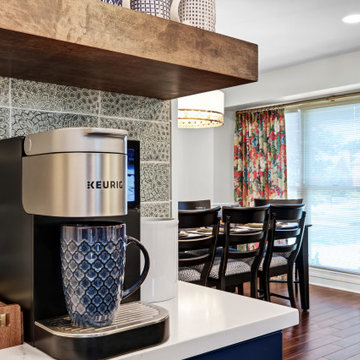
This completely renovated kitchen and dining room went from dark and cramped to open and airy, by removing the wall between the rooms, reorienting the island, and the addition of stunning lighting. Matte white GE Cafe appliances, a custom coffee bar and cabinet organization inserts make this kitchen a chefs dream. New wood flooring ties the new space to the rest of the home. Custom draperies and upholstery enliven the space.
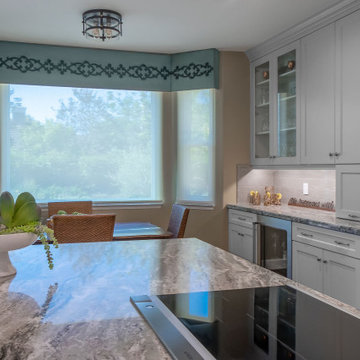
Kitchen in cool & warm contrasting color palette combines quartzite with bevel edge for counter tops & porcelain subway tile backsplash.
Subtle greys and green color bring the outdoors into this transitional kitchen.
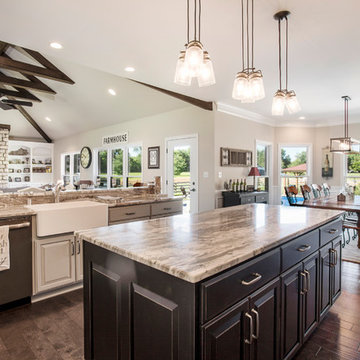
Idées déco pour une cuisine américaine éclectique en bois vieilli avec un évier de ferme, un placard avec porte à panneau surélevé, un plan de travail en granite, un électroménager en acier inoxydable, parquet foncé, 2 îlots et un plan de travail vert.
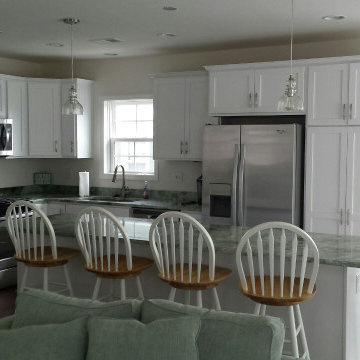
The open kitchen has birch hand scrape flooring, Legacy Crafted Cabinets in painted white, and granite countertops in seafoam green.
Idées déco pour une grande cuisine américaine bord de mer en L avec un évier encastré, un placard avec porte à panneau encastré, des portes de placard blanches, un plan de travail en granite, une crédence blanche, un électroménager en acier inoxydable, parquet foncé, îlot, un sol marron et un plan de travail vert.
Idées déco pour une grande cuisine américaine bord de mer en L avec un évier encastré, un placard avec porte à panneau encastré, des portes de placard blanches, un plan de travail en granite, une crédence blanche, un électroménager en acier inoxydable, parquet foncé, îlot, un sol marron et un plan de travail vert.
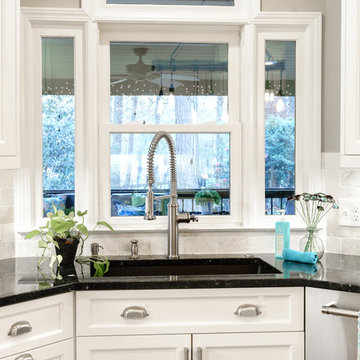
Inspiration pour une cuisine américaine traditionnelle en U de taille moyenne avec un évier encastré, un placard avec porte à panneau encastré, des portes de placard blanches, un plan de travail en granite, une crédence beige, une crédence en travertin, un électroménager en acier inoxydable, parquet foncé, îlot, un sol marron et un plan de travail vert.
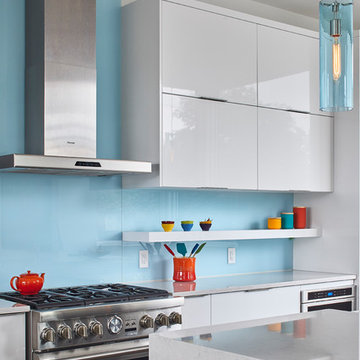
Inspiration pour une grande cuisine ouverte minimaliste en L avec un évier encastré, un placard à porte plane, des portes de placard blanches, un plan de travail en quartz, une crédence bleue, une crédence en feuille de verre, un électroménager en acier inoxydable, parquet foncé, îlot et un plan de travail vert.
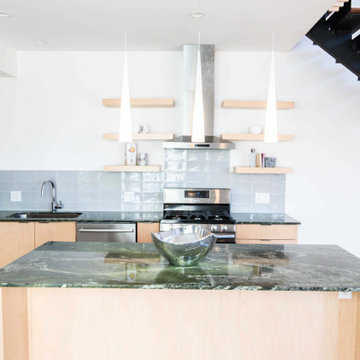
This single-family home remodel started from the ground up. Everything from the exterior finish, decks, and outside paint to the indoor rooms, kitchen, and bathrooms have all been remodeled. There are two bedrooms and one and a half baths that include a beautiful green marble countertop and natural finish maple wood cabinets. Led color changing mirrors are found in both bathrooms. These colors cohesively flow into the kitchen as well. The green marble countertop is specially sourced directly from Ireland. Stainless Steel appliances are featured throughout the kitchen and bathrooms. New floors spread through the first and second story.
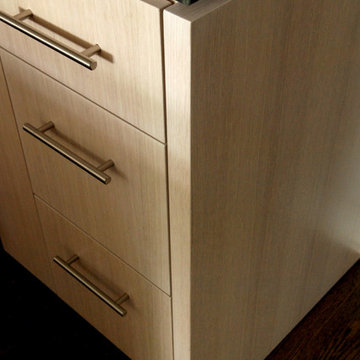
A new custom kitchen in Lincoln Park
Exemple d'une cuisine tendance en L et bois clair de taille moyenne avec un évier encastré, un placard à porte plane, un plan de travail en quartz, une crédence blanche, une crédence en carrelage métro, un électroménager en acier inoxydable, parquet foncé, îlot, un sol marron et un plan de travail vert.
Exemple d'une cuisine tendance en L et bois clair de taille moyenne avec un évier encastré, un placard à porte plane, un plan de travail en quartz, une crédence blanche, une crédence en carrelage métro, un électroménager en acier inoxydable, parquet foncé, îlot, un sol marron et un plan de travail vert.
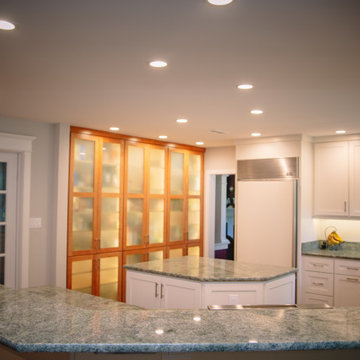
Réalisation d'une très grande cuisine américaine encastrable minimaliste en L et bois clair avec un évier encastré, un placard à porte vitrée, un plan de travail en quartz, parquet foncé, îlot, un sol marron et un plan de travail vert.
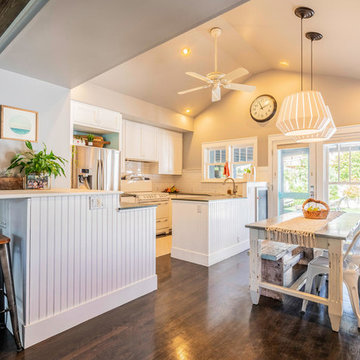
By painting this space the same as the front family room it created a nice flow. I was able to add two lights over the dining table creating a designated place for the table and the pitched ceilings made it airier. By taking down the partial wall blocking the view from the kitchen we were able to keep the storage and add another seating area.
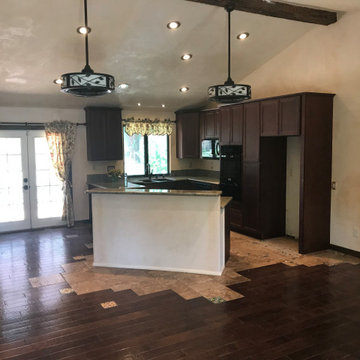
Cette photo montre une grande cuisine ouverte méditerranéenne en U avec un évier de ferme, un placard à porte plane, des portes de placard marrons, un plan de travail en granite, une crédence verte, une crédence en granite, un électroménager noir, parquet foncé, îlot, un sol marron, un plan de travail vert et un plafond voûté.
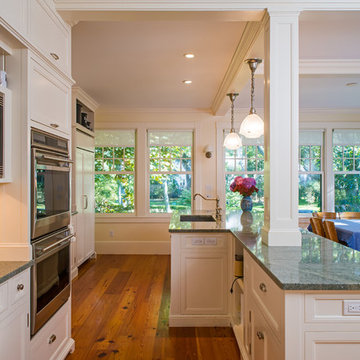
Cette image montre une grande cuisine avec un évier encastré, un placard à porte persienne, des portes de placard blanches, parquet foncé, îlot et un plan de travail vert.
Idées déco de cuisines avec parquet foncé et un plan de travail vert
6