Idées déco de cuisines avec parquet foncé et un plan de travail vert
Trier par :
Budget
Trier par:Populaires du jour
121 - 140 sur 204 photos
1 sur 3
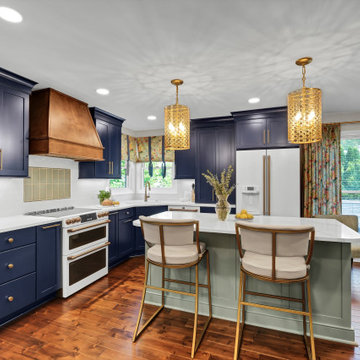
This completely renovated kitchen and dining room went from dark and cramped to open and airy, by removing the wall between the rooms, reorienting the island, and the addition of stunning lighting. Matte white GE Cafe appliances, a custom coffee bar and cabinet organization inserts make this kitchen a chefs dream. New wood flooring ties the new space to the rest of the home. Custom draperies and upholstery enliven the space.
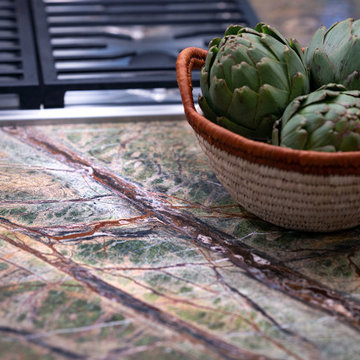
Exemple d'une grande cuisine américaine encastrable chic en L avec un évier encastré, un placard à porte shaker, des portes de placard blanches, un plan de travail en quartz, une crédence marron, îlot, un sol marron, un plan de travail vert, parquet foncé et une crédence en mosaïque.
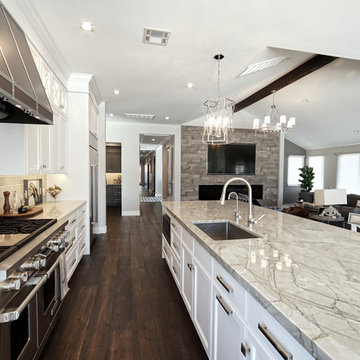
Expansive Great Room incorporating Kitchen, Dining, Walk in Pantry and Family Room Opening onto the Patio with Nanadoor for Indoor/Outdoor Living
Cette image montre une grande cuisine ouverte parallèle traditionnelle avec un évier encastré, un placard avec porte à panneau encastré, des portes de placard blanches, un plan de travail en quartz, une crédence grise, une crédence en céramique, un électroménager en acier inoxydable, parquet foncé, îlot, un sol marron et un plan de travail vert.
Cette image montre une grande cuisine ouverte parallèle traditionnelle avec un évier encastré, un placard avec porte à panneau encastré, des portes de placard blanches, un plan de travail en quartz, une crédence grise, une crédence en céramique, un électroménager en acier inoxydable, parquet foncé, îlot, un sol marron et un plan de travail vert.
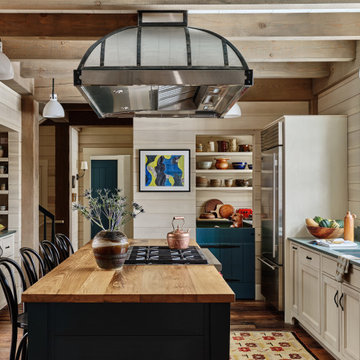
Notice the Dutch door on the pantry. Perfectly set up for pets.
Idées déco pour une cuisine campagne en bois clair fermée avec un évier encastré, un placard avec porte à panneau encastré, un électroménager en acier inoxydable, parquet foncé, îlot, un sol marron, un plan de travail vert et poutres apparentes.
Idées déco pour une cuisine campagne en bois clair fermée avec un évier encastré, un placard avec porte à panneau encastré, un électroménager en acier inoxydable, parquet foncé, îlot, un sol marron, un plan de travail vert et poutres apparentes.
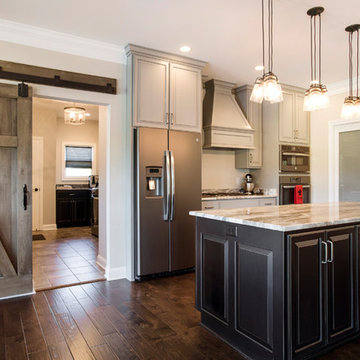
Cette image montre une cuisine américaine bohème avec un placard avec porte à panneau surélevé, des portes de placard noires, un plan de travail en granite, un électroménager en acier inoxydable, parquet foncé, îlot et un plan de travail vert.
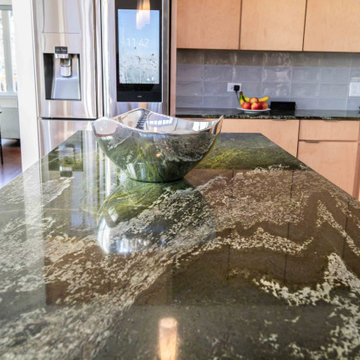
This single-family home remodel started from the ground up. Everything from the exterior finish, decks, and outside paint to the indoor rooms, kitchen, and bathrooms have all been remodeled. There are two bedrooms and one and a half baths that include a beautiful green marble countertop and natural finish maple wood cabinets. Led color changing mirrors are found in both bathrooms. These colors cohesively flow into the kitchen as well. The green marble countertop is specially sourced directly from Ireland. Stainless Steel appliances are featured throughout the kitchen and bathrooms. New floors spread through the first and second story.
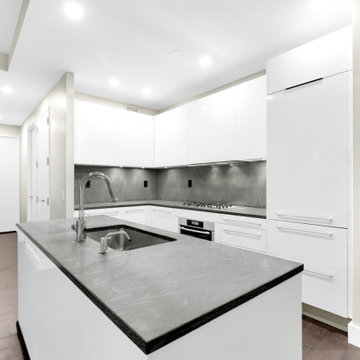
L shape kitchen - White high lacquered, natural marble countertop and backsplash
Cette image montre une grande cuisine américaine encastrable minimaliste en L avec un évier encastré, un placard à porte plane, des portes de placard blanches, plan de travail en marbre, une crédence verte, une crédence en marbre, parquet foncé, îlot et un plan de travail vert.
Cette image montre une grande cuisine américaine encastrable minimaliste en L avec un évier encastré, un placard à porte plane, des portes de placard blanches, plan de travail en marbre, une crédence verte, une crédence en marbre, parquet foncé, îlot et un plan de travail vert.
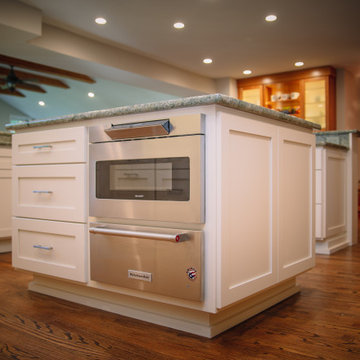
Idées déco pour une très grande cuisine américaine moderne en L avec un évier encastré, un placard à porte shaker, des portes de placard blanches, un plan de travail en quartz, un électroménager en acier inoxydable, parquet foncé, îlot, un sol marron et un plan de travail vert.
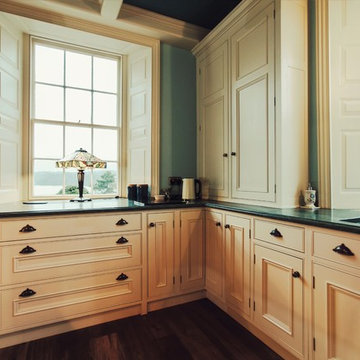
Derwent Island house situated on its own private island is leased by the national trust. The handcrafted kitchen had to be transported by boat crossing the only means of transport to and from the island. The traditional style cabinetry is in keeping with the period of the property and hand painted. Photography is courtesy of Amelia Le Brun.
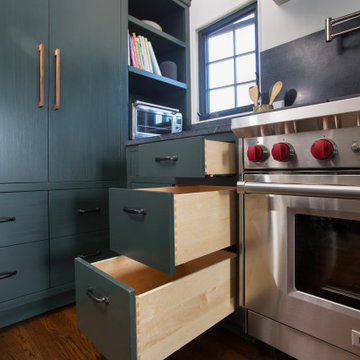
Aménagement d'une arrière-cuisine parallèle moderne de taille moyenne avec un placard à porte plane, des portes de placards vertess, une crédence verte, parquet foncé, îlot, un sol marron, un plan de travail vert et un plafond voûté.
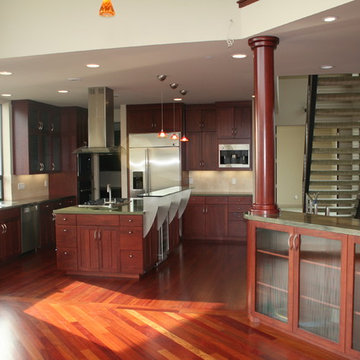
Inspiration pour une grande cuisine ouverte traditionnelle en L et bois foncé avec un évier encastré, un placard à porte shaker, un plan de travail en granite, une crédence beige, une crédence en carreau de porcelaine, un électroménager en acier inoxydable, parquet foncé, îlot, un sol marron et un plan de travail vert.
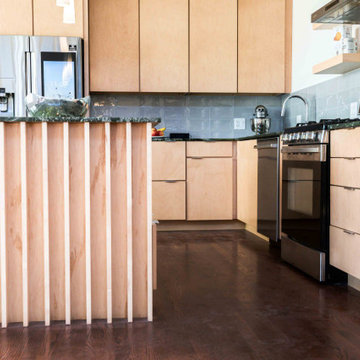
This single-family home remodel started from the ground up. Everything from the exterior finish, decks, and outside paint to the indoor rooms, kitchen, and bathrooms have all been remodeled. There are two bedrooms and one and a half baths that include a beautiful green marble countertop and natural finish maple wood cabinets. Led color changing mirrors are found in both bathrooms. These colors cohesively flow into the kitchen as well. The green marble countertop is specially sourced directly from Ireland. Stainless Steel appliances are featured throughout the kitchen and bathrooms. New floors spread through the first and second story.
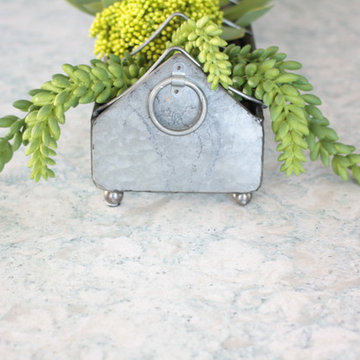
Idées déco pour une cuisine campagne de taille moyenne avec un évier de ferme, un placard avec porte à panneau surélevé, des portes de placard blanches, un plan de travail en granite, une crédence verte, une crédence en céramique, un électroménager en acier inoxydable, parquet foncé, îlot, un sol marron et un plan de travail vert.
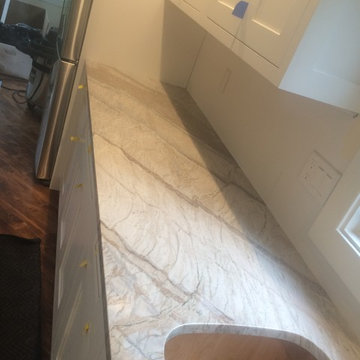
Countertop installation
Kitchens by Frankie Darien kitchen Renovation
Countertop installation
Idées déco pour une grande cuisine américaine parallèle classique avec un évier encastré, un placard à porte shaker, des portes de placard beiges, un plan de travail en quartz, un électroménager en acier inoxydable, parquet foncé, îlot et un plan de travail vert.
Idées déco pour une grande cuisine américaine parallèle classique avec un évier encastré, un placard à porte shaker, des portes de placard beiges, un plan de travail en quartz, un électroménager en acier inoxydable, parquet foncé, îlot et un plan de travail vert.
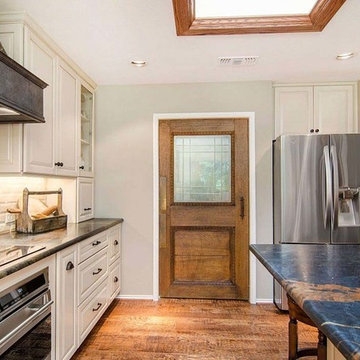
Réalisation d'une grande arrière-cuisine tradition avec un placard à porte shaker, des portes de placard blanches, un plan de travail en quartz modifié, une crédence blanche, une crédence en céramique, un électroménager en acier inoxydable, parquet foncé, un sol marron et un plan de travail vert.
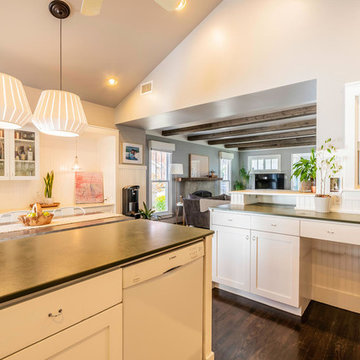
By painting this space the same as the front family room it created a nice flow. A new fridge and fresh white paint on the cabinets freshened it all up without breaking the bank.
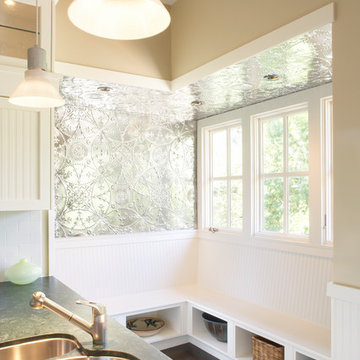
Muffy Kibbey, photographer
Réalisation d'une cuisine tradition avec un évier encastré, une crédence blanche, une crédence en carrelage métro, un électroménager en acier inoxydable, parquet foncé, un sol noir et un plan de travail vert.
Réalisation d'une cuisine tradition avec un évier encastré, une crédence blanche, une crédence en carrelage métro, un électroménager en acier inoxydable, parquet foncé, un sol noir et un plan de travail vert.
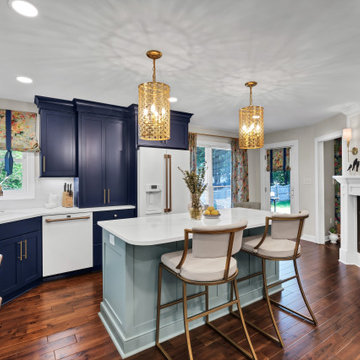
This completely renovated kitchen and dining room went from dark and cramped to open and airy, by removing the wall between the rooms, reorienting the island, and the addition of stunning lighting. Matte white GE Cafe appliances, a custom coffee bar and cabinet organization inserts make this kitchen a chefs dream. New wood flooring ties the new space to the rest of the home. Custom draperies and upholstery enliven the space.
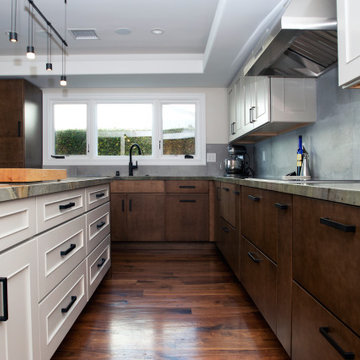
Quartzite counter-tops in two different colors, green and tan/beige. Cabinets are a mix of flat panel and shaker style. Flooring is a walnut hardwood. Design of the space is a transitional/modern style.
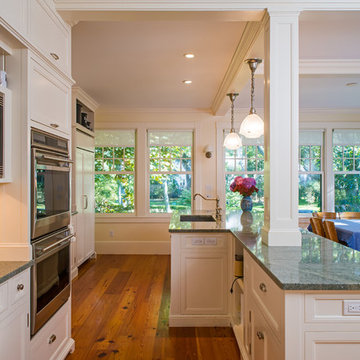
Cette image montre une grande cuisine avec un évier encastré, un placard à porte persienne, des portes de placard blanches, parquet foncé, îlot et un plan de travail vert.
Idées déco de cuisines avec parquet foncé et un plan de travail vert
7