Idées déco de cuisines avec parquet foncé et un plan de travail vert
Trier par :
Budget
Trier par:Populaires du jour
141 - 160 sur 204 photos
1 sur 3
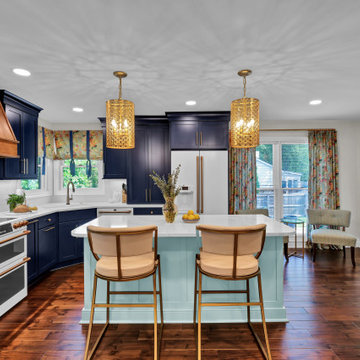
This completely renovated kitchen and dining room went from dark and cramped to open and airy, by removing the wall between the rooms, reorienting the island, and the addition of stunning lighting. Matte white GE Cafe appliances, a custom coffee bar and cabinet organization inserts make this kitchen a chefs dream. New wood flooring ties the new space to the rest of the home. Custom draperies and upholstery enliven the space.
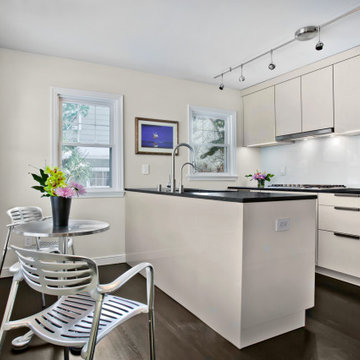
Exemple d'une petite cuisine encastrable tendance en L fermée avec un évier encastré, un placard à porte plane, des portes de placard grises, un plan de travail en stéatite, une crédence blanche, une crédence en feuille de verre, parquet foncé, une péninsule et un plan de travail vert.
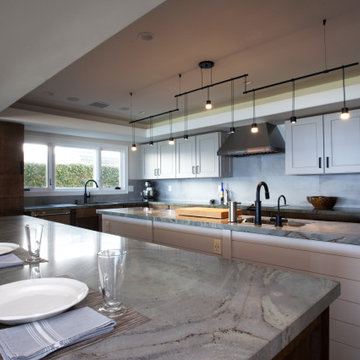
Quartzite counter-tops in two different colors, green and tan/beige. Cabinets are a mix of flat panel and shaker style. Flooring is a walnut hardwood. Design of the space is a transitional/modern style.
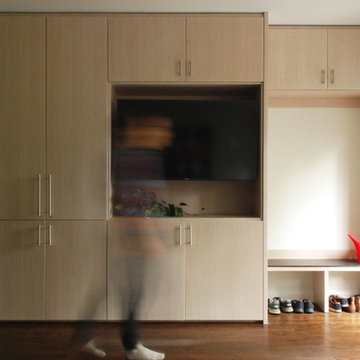
A new custom kitchen in Lincoln Park
Inspiration pour une cuisine design en L et bois clair de taille moyenne avec un évier encastré, un placard à porte plane, un plan de travail en quartz, une crédence blanche, une crédence en carrelage métro, un électroménager en acier inoxydable, parquet foncé, îlot, un sol marron et un plan de travail vert.
Inspiration pour une cuisine design en L et bois clair de taille moyenne avec un évier encastré, un placard à porte plane, un plan de travail en quartz, une crédence blanche, une crédence en carrelage métro, un électroménager en acier inoxydable, parquet foncé, îlot, un sol marron et un plan de travail vert.
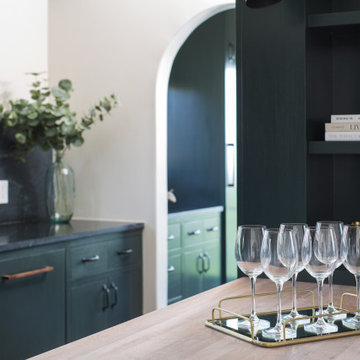
Exemple d'une arrière-cuisine parallèle moderne de taille moyenne avec un placard à porte plane, des portes de placards vertess, une crédence verte, parquet foncé, îlot, un sol marron, un plan de travail vert et un plafond voûté.
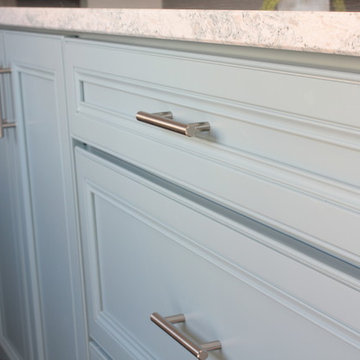
Réalisation d'une cuisine champêtre de taille moyenne avec un évier de ferme, un placard avec porte à panneau surélevé, des portes de placard turquoises, un plan de travail en granite, une crédence verte, une crédence en céramique, un électroménager en acier inoxydable, parquet foncé, îlot, un sol marron et un plan de travail vert.
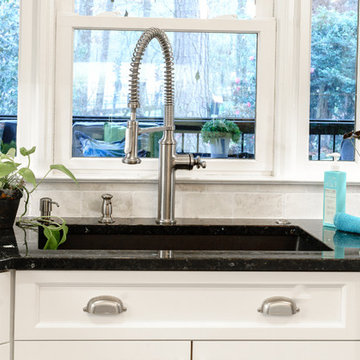
Cette photo montre une cuisine américaine chic en U de taille moyenne avec un évier encastré, un placard avec porte à panneau encastré, des portes de placard blanches, un plan de travail en granite, une crédence beige, une crédence en travertin, un électroménager en acier inoxydable, parquet foncé, îlot, un sol marron et un plan de travail vert.
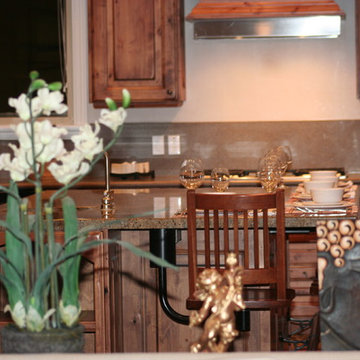
Kitchen island with swivel chair and knotty alder cabinets.
Cette photo montre une grande cuisine ouverte craftsman en U et bois clair avec un évier encastré, un placard avec porte à panneau surélevé, un plan de travail en granite, une crédence verte, une crédence en ardoise, un électroménager en acier inoxydable, parquet foncé, îlot, un sol marron et un plan de travail vert.
Cette photo montre une grande cuisine ouverte craftsman en U et bois clair avec un évier encastré, un placard avec porte à panneau surélevé, un plan de travail en granite, une crédence verte, une crédence en ardoise, un électroménager en acier inoxydable, parquet foncé, îlot, un sol marron et un plan de travail vert.

Cette photo montre une cuisine américaine encastrable chic en L de taille moyenne avec un évier de ferme, un placard à porte shaker, des portes de placards vertess, une crédence blanche, une crédence en carrelage métro, parquet foncé, îlot, un sol marron, un plan de travail vert et un plan de travail en quartz modifié.
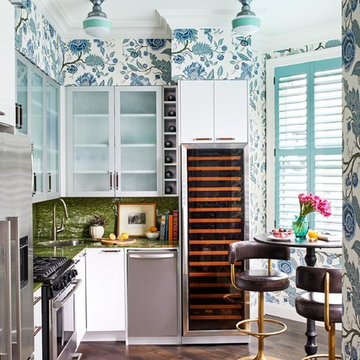
The clients wanted a comfortable home fun for entertaining, pet-friendly, and easy to maintain — soothing, yet exciting. Bold colors and fun accents bring this home to life!
Project designed by Boston interior design studio Dane Austin Design. They serve Boston, Cambridge, Hingham, Cohasset, Newton, Weston, Lexington, Concord, Dover, Andover, Gloucester, as well as surrounding areas.
For more about Dane Austin Design, click here: https://daneaustindesign.com/
To learn more about this project, click here:
https://daneaustindesign.com/logan-townhouse
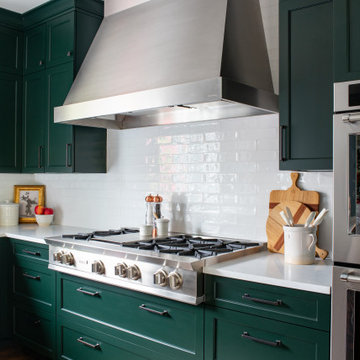
Réalisation d'une cuisine américaine encastrable tradition en L de taille moyenne avec un évier de ferme, un placard à porte shaker, des portes de placards vertess, un plan de travail en quartz modifié, une crédence blanche, une crédence en carrelage métro, parquet foncé, îlot, un sol marron et un plan de travail vert.

Réalisation d'une cuisine américaine encastrable tradition en L de taille moyenne avec un évier de ferme, un placard à porte shaker, des portes de placards vertess, une crédence blanche, une crédence en carrelage métro, parquet foncé, îlot, un sol marron, un plan de travail vert et un plan de travail en quartz modifié.
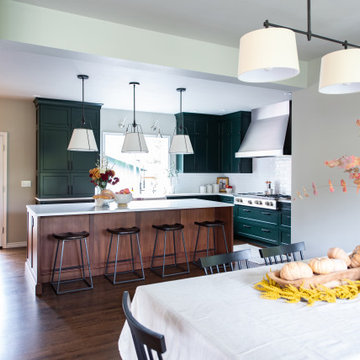
Cette photo montre une cuisine américaine encastrable chic en L de taille moyenne avec un évier de ferme, un placard à porte shaker, des portes de placards vertess, une crédence blanche, une crédence en carrelage métro, parquet foncé, îlot, un sol marron, un plan de travail vert et un plan de travail en quartz modifié.
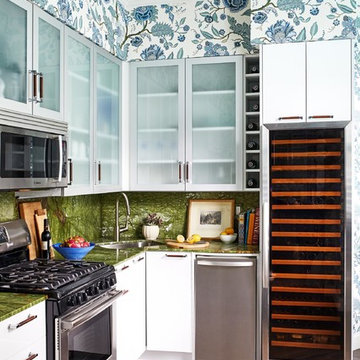
The clients wanted a comfortable home fun for entertaining, pet-friendly, and easy to maintain — soothing, yet exciting. Bold colors and fun accents bring this home to life!
Project designed by Boston interior design studio Dane Austin Design. They serve Boston, Cambridge, Hingham, Cohasset, Newton, Weston, Lexington, Concord, Dover, Andover, Gloucester, as well as surrounding areas.
For more about Dane Austin Design, click here: https://daneaustindesign.com/
To learn more about this project, click here:
https://daneaustindesign.com/logan-townhouse
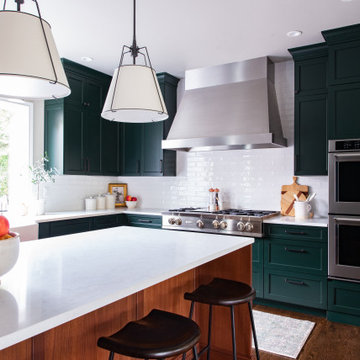
Idées déco pour une cuisine américaine encastrable classique en L de taille moyenne avec un évier de ferme, un placard à porte shaker, des portes de placards vertess, une crédence blanche, une crédence en carrelage métro, parquet foncé, îlot, un sol marron, un plan de travail vert et un plan de travail en quartz modifié.
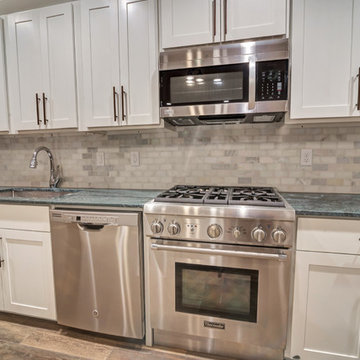
Quick Pic Tours
Aménagement d'une cuisine ouverte linéaire classique de taille moyenne avec un évier encastré, un placard à porte shaker, des portes de placard blanches, un plan de travail en quartz, une crédence grise, une crédence en carreau de porcelaine, un électroménager en acier inoxydable, parquet foncé, îlot, un sol marron et un plan de travail vert.
Aménagement d'une cuisine ouverte linéaire classique de taille moyenne avec un évier encastré, un placard à porte shaker, des portes de placard blanches, un plan de travail en quartz, une crédence grise, une crédence en carreau de porcelaine, un électroménager en acier inoxydable, parquet foncé, îlot, un sol marron et un plan de travail vert.
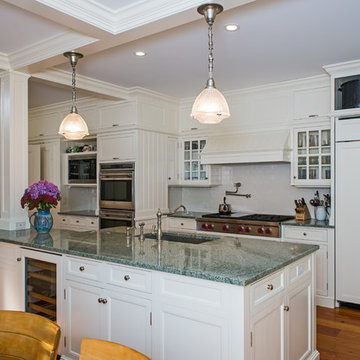
Cette image montre une grande cuisine avec un évier encastré, un placard à porte persienne, des portes de placard blanches, parquet foncé, îlot et un plan de travail vert.
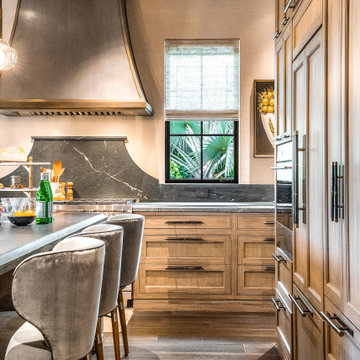
Cette photo montre une très grande cuisine américaine chic en bois brun avec un placard avec porte à panneau encastré, un plan de travail en stéatite, un électroménager en acier inoxydable, parquet foncé, poutres apparentes, 2 îlots, un sol marron et un plan de travail vert.
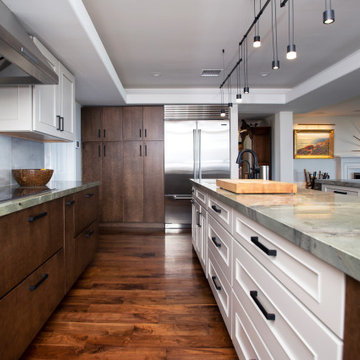
Quartzite counter-tops in two different colors, green and tan/beige. Cabinets are a mix of flat panel and shaker style. Flooring is a walnut hardwood. Design of the space is a transitional/modern style.
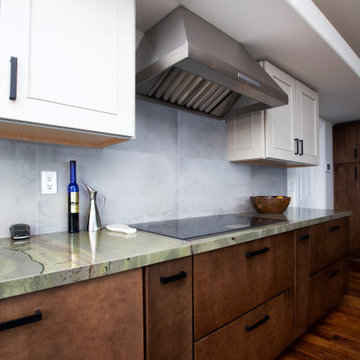
Quartzite counter-tops in two different colors, green and tan/beige. Cabinets are a mix of flat panel and shaker style. Flooring is a walnut hardwood. Design of the space is a transitional/modern style.
Idées déco de cuisines avec parquet foncé et un plan de travail vert
8