Idées déco de cuisines avec parquet foncé et un sol en brique
Trier par :
Budget
Trier par:Populaires du jour
101 - 120 sur 175 608 photos
1 sur 3
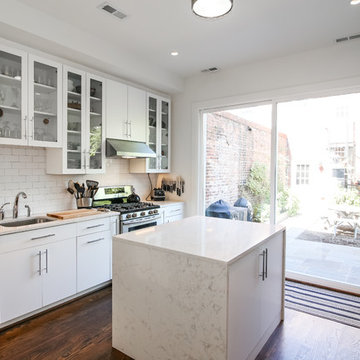
Idée de décoration pour une cuisine parallèle design avec un évier encastré, un placard à porte plane, des portes de placard blanches, une crédence blanche, une crédence en carrelage métro, un électroménager en acier inoxydable, parquet foncé, îlot et un sol marron.

White cabinets flanking the kitchen blend in with the walls, drawing the eye to the rustic open shelving and beautiful indigo-painted center island. The wooden stools and other natural accents add instant warmth.
Photo Credit - Jenn Verrier Photography @jennverrier

Idées déco pour une cuisine bicolore bord de mer en L avec un placard à porte shaker, des portes de placard blanches, une crédence blanche, un électroménager en acier inoxydable, parquet foncé, îlot et un sol marron.

A 1920s colonial in a shorefront community in Westchester County had an expansive renovation with new kitchen by Studio Dearborn. Countertops White Macauba; interior design Lorraine Levinson. Photography, Timothy Lenz.
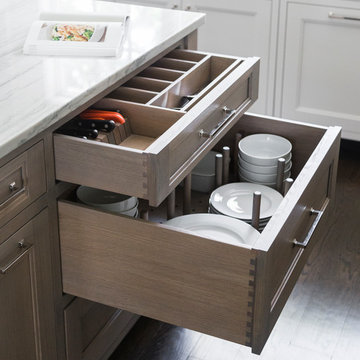
A 1920s colonial in a shorefront community in Westchester County had an expansive renovation with new kitchen by Studio Dearborn. Countertops White Macauba; interior design Lorraine Levinson. Photography, Timothy Lenz.

Idée de décoration pour une grande arrière-cuisine linéaire et encastrable champêtre avec un placard sans porte, des portes de placards vertess, parquet foncé, un sol marron, un plan de travail en bois et aucun îlot.

Photo- Lisa Romerein
Cette photo montre une cuisine ouverte méditerranéenne en L avec un évier encastré, un placard à porte plane, des portes de placard blanches, une crédence blanche, un électroménager en acier inoxydable, parquet foncé, îlot et un sol marron.
Cette photo montre une cuisine ouverte méditerranéenne en L avec un évier encastré, un placard à porte plane, des portes de placard blanches, une crédence blanche, un électroménager en acier inoxydable, parquet foncé, îlot et un sol marron.

Capital Construction Company
Aménagement d'une cuisine américaine linéaire campagne de taille moyenne avec un évier encastré, un placard à porte plane, des portes de placard blanches, un plan de travail en surface solide, une crédence blanche, une crédence en carreau de porcelaine, un électroménager en acier inoxydable, parquet foncé, aucun îlot et un sol marron.
Aménagement d'une cuisine américaine linéaire campagne de taille moyenne avec un évier encastré, un placard à porte plane, des portes de placard blanches, un plan de travail en surface solide, une crédence blanche, une crédence en carreau de porcelaine, un électroménager en acier inoxydable, parquet foncé, aucun îlot et un sol marron.

Urban Farmhouse Kitchen by Rafterhouse
Cette image montre une cuisine rustique en L avec un évier de ferme, un placard avec porte à panneau encastré, des portes de placard blanches, une crédence grise, un électroménager en acier inoxydable, parquet foncé, îlot et un sol marron.
Cette image montre une cuisine rustique en L avec un évier de ferme, un placard avec porte à panneau encastré, des portes de placard blanches, une crédence grise, un électroménager en acier inoxydable, parquet foncé, îlot et un sol marron.

This clean profile, streamlined kitchen embodies today's transitional look. The white painted perimeter cabinetry contrasts the grey stained island, while perfectly blending cool and warm tones.

This classic DEANE Inc kitchen has all the greatest custom features from its unique carriage doors allowing for a rush of sunlight, as well as it’s stainless steel accents through the custom cabinetry and the countertop stools. The white marble countertop and fresh white tiled backsplash also creates a clean look.
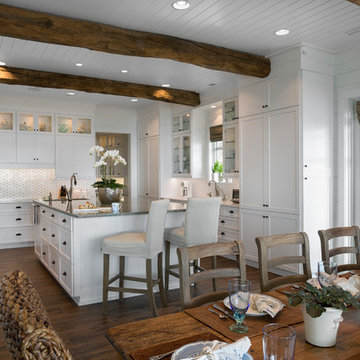
Aménagement d'une grande cuisine américaine encastrable bord de mer en U avec un placard à porte shaker, des portes de placard blanches, une crédence blanche, parquet foncé, îlot et un sol marron.

StudioNigh
Cette photo montre une cuisine ouverte chic en L avec un évier 1 bac, un placard à porte plane, des portes de placard noires, un plan de travail en quartz modifié, une crédence blanche, une crédence en céramique, un électroménager en acier inoxydable, parquet foncé et îlot.
Cette photo montre une cuisine ouverte chic en L avec un évier 1 bac, un placard à porte plane, des portes de placard noires, un plan de travail en quartz modifié, une crédence blanche, une crédence en céramique, un électroménager en acier inoxydable, parquet foncé et îlot.

This beautiful Birmingham, MI home had been renovated prior to our clients purchase, but the style and overall design was not a fit for their family. They really wanted to have a kitchen with a large “eat-in” island where their three growing children could gather, eat meals and enjoy time together. Additionally, they needed storage, lots of storage! We decided to create a completely new space.
The original kitchen was a small “L” shaped workspace with the nook visible from the front entry. It was completely closed off to the large vaulted family room. Our team at MSDB re-designed and gutted the entire space. We removed the wall between the kitchen and family room and eliminated existing closet spaces and then added a small cantilevered addition toward the backyard. With the expanded open space, we were able to flip the kitchen into the old nook area and add an extra-large island. The new kitchen includes oversized built in Subzero refrigeration, a 48” Wolf dual fuel double oven range along with a large apron front sink overlooking the patio and a 2nd prep sink in the island.
Additionally, we used hallway and closet storage to create a gorgeous walk-in pantry with beautiful frosted glass barn doors. As you slide the doors open the lights go on and you enter a completely new space with butcher block countertops for baking preparation and a coffee bar, subway tile backsplash and room for any kind of storage needed. The homeowners love the ability to display some of the wine they’ve purchased during their travels to Italy!
We did not stop with the kitchen; a small bar was added in the new nook area with additional refrigeration. A brand-new mud room was created between the nook and garage with 12” x 24”, easy to clean, porcelain gray tile floor. The finishing touches were the new custom living room fireplace with marble mosaic tile surround and marble hearth and stunning extra wide plank hand scraped oak flooring throughout the entire first floor.

Traditional white pantry. Ten feet tall with walnut butcher block counter top, Shaker drawer fronts, polished chrome hardware, baskets with canvas liners, pullouts for canned goods and cooking sheet slots.

Kath & Keith Photography
Cette image montre une cuisine traditionnelle en U fermée et de taille moyenne avec un évier encastré, un placard à porte shaker, un électroménager en acier inoxydable, parquet foncé, îlot, des portes de placard blanches, un plan de travail en granite, une crédence beige et une crédence en carreau de porcelaine.
Cette image montre une cuisine traditionnelle en U fermée et de taille moyenne avec un évier encastré, un placard à porte shaker, un électroménager en acier inoxydable, parquet foncé, îlot, des portes de placard blanches, un plan de travail en granite, une crédence beige et une crédence en carreau de porcelaine.

Costas Picadas
Aménagement d'une grande cuisine américaine classique en L avec un évier encastré, un placard à porte shaker, plan de travail en marbre, une crédence noire, une crédence en céramique, un électroménager en acier inoxydable, parquet foncé et îlot.
Aménagement d'une grande cuisine américaine classique en L avec un évier encastré, un placard à porte shaker, plan de travail en marbre, une crédence noire, une crédence en céramique, un électroménager en acier inoxydable, parquet foncé et îlot.
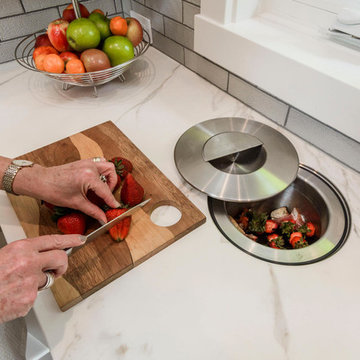
Dennis Mayer Photography
Cette photo montre une grande cuisine ouverte encastrable chic avec un évier de ferme, un placard à porte shaker, des portes de placard blanches, une crédence bleue, parquet foncé et une péninsule.
Cette photo montre une grande cuisine ouverte encastrable chic avec un évier de ferme, un placard à porte shaker, des portes de placard blanches, une crédence bleue, parquet foncé et une péninsule.
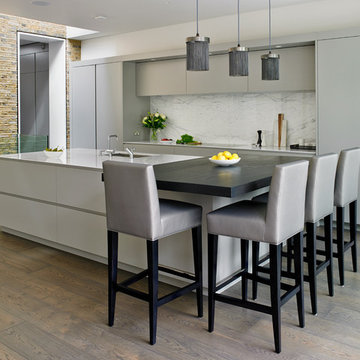
Photography by Nick Smith
Aménagement d'une cuisine encastrable contemporaine avec un évier encastré, un placard à porte plane, des portes de placard grises, une crédence blanche, îlot et parquet foncé.
Aménagement d'une cuisine encastrable contemporaine avec un évier encastré, un placard à porte plane, des portes de placard grises, une crédence blanche, îlot et parquet foncé.

Contemporary Kitchen Remodel featuring DeWils cabinetry in Maple with Just White finish and Kennewick door style, sleek concrete quartz countertop, jet black quartz countertop, hickory ember hardwood flooring, recessed ceiling detail | Photo: CAGE Design Build
Idées déco de cuisines avec parquet foncé et un sol en brique
6