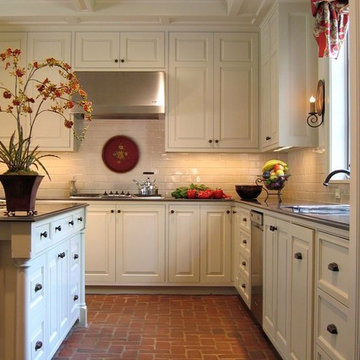Idées déco de cuisines avec parquet foncé et un sol en brique
Trier par :
Budget
Trier par:Populaires du jour
121 - 140 sur 175 608 photos
1 sur 3

Réalisation d'une grande cuisine grise et blanche et bicolore tradition en U avec des portes de placard grises, une crédence blanche, un électroménager en acier inoxydable, parquet foncé, îlot, un placard avec porte à panneau surélevé, un évier de ferme, un plan de travail en surface solide, un sol marron, un plan de travail blanc et une crédence en céramique.

Exemple d'une cuisine américaine chic en L de taille moyenne avec un évier encastré, un placard à porte shaker, des portes de placard blanches, un plan de travail en stéatite, une crédence grise, une crédence en carrelage de pierre, un électroménager en acier inoxydable, parquet foncé et îlot.
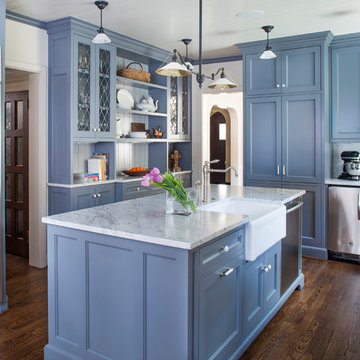
Aménagement d'une cuisine classique avec un évier de ferme, un placard avec porte à panneau encastré, des portes de placard bleues, une crédence blanche, un électroménager en acier inoxydable, parquet foncé et îlot.

This remodel of a mid century gem is located in the town of Lincoln, MA a hot bed of modernist homes inspired by Gropius’ own house built nearby in the 1940’s. By the time the house was built, modernism had evolved from the Gropius era, to incorporate the rural vibe of Lincoln with spectacular exposed wooden beams and deep overhangs.
The design rejects the traditional New England house with its enclosing wall and inward posture. The low pitched roofs, open floor plan, and large windows openings connect the house to nature to make the most of its rural setting.
Photo by: Nat Rea Photography
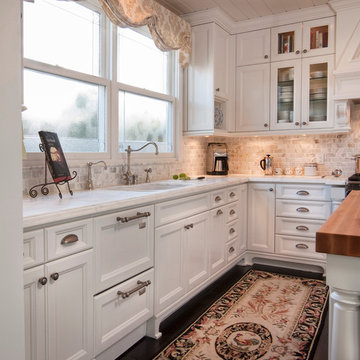
White kitchen with stainless steel appliances and handcrafted kitchen island in the middle. The dark wood floors are a wonderful contrast to the white cabinets. This home is located in Del Mar, California and was built in 2008 by Smith Brothers. Additional Credits: Architect: Richard Bokal Interior Designer: Doug Dolezal
Additional Credits:
Architect: Richard Bokal
Interior Designer Doug Dolezal

David Dietrich
Exemple d'une arrière-cuisine victorienne avec un évier de ferme, un placard avec porte à panneau encastré, des portes de placards vertess, une crédence blanche et parquet foncé.
Exemple d'une arrière-cuisine victorienne avec un évier de ferme, un placard avec porte à panneau encastré, des portes de placards vertess, une crédence blanche et parquet foncé.

Linda Oyama Bryan, photographer
Raised panel, white cabinet kitchen with oversize island, hand hewn ceiling beams, apron front farmhouse sink and calcutta gold countertops. Dark, distressed hardwood floors. Two pendant lights. Cabinet style range hood.

© Joe Fletcher Photography
Cette photo montre une cuisine américaine tendance de taille moyenne avec un placard à porte shaker, des portes de placard blanches, un électroménager en acier inoxydable, parquet foncé, un évier encastré, un plan de travail en zinc et îlot.
Cette photo montre une cuisine américaine tendance de taille moyenne avec un placard à porte shaker, des portes de placard blanches, un électroménager en acier inoxydable, parquet foncé, un évier encastré, un plan de travail en zinc et îlot.
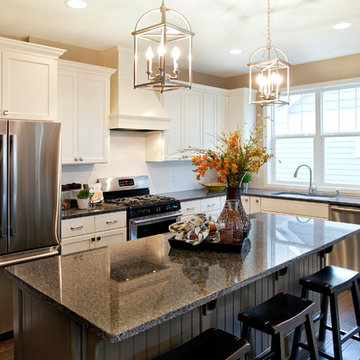
We created a timeless kitchen design for a new construction model. Working within the kitchen footprint we were able to create a functional work space for a kitchen that wasn't gourmet size. This model has a hint of farmhouse feel, and we wanted to blend a timeless design into the light and airy feel of the house. We moved the microwave into the island, allowing us to have a hood placed above the range. We also turned the studs behind the fridge to allow for the fridge to tuck back into the cabinetry and allow better traffic flow.
Photos by Homes by Tradition LLC
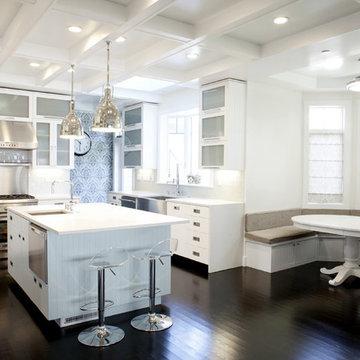
Photography Estudio Facundo Bengoechea
www.estudiobengoechea.com
Cette image montre une cuisine américaine traditionnelle en L de taille moyenne avec un électroménager en acier inoxydable, un placard à porte vitrée, des portes de placard blanches, une crédence blanche, une crédence en carrelage métro, parquet foncé, îlot, un sol marron, un évier de ferme et papier peint.
Cette image montre une cuisine américaine traditionnelle en L de taille moyenne avec un électroménager en acier inoxydable, un placard à porte vitrée, des portes de placard blanches, une crédence blanche, une crédence en carrelage métro, parquet foncé, îlot, un sol marron, un évier de ferme et papier peint.

Photo by Grey Crawford
Cette image montre une cuisine américaine traditionnelle en bois foncé de taille moyenne avec un électroménager en acier inoxydable, un placard avec porte à panneau surélevé, une crédence multicolore, une crédence en mosaïque, un évier de ferme, un plan de travail en quartz modifié, parquet foncé, îlot, un sol marron et un plan de travail blanc.
Cette image montre une cuisine américaine traditionnelle en bois foncé de taille moyenne avec un électroménager en acier inoxydable, un placard avec porte à panneau surélevé, une crédence multicolore, une crédence en mosaïque, un évier de ferme, un plan de travail en quartz modifié, parquet foncé, îlot, un sol marron et un plan de travail blanc.
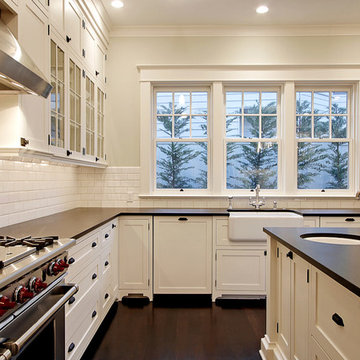
Exemple d'une grande cuisine chic en U avec un placard à porte shaker, un électroménager en acier inoxydable, une crédence en carrelage métro, un évier de ferme, des portes de placard blanches, une crédence blanche et parquet foncé.

Aménagement d'une cuisine américaine linéaire campagne de taille moyenne avec un évier 1 bac, plan de travail en marbre, des portes de placard blanches, un électroménager en acier inoxydable, un placard avec porte à panneau surélevé et parquet foncé.

This space was created for a beach loving family who wanted to bring the sense of calm serenity to their every day. The countertop material mimics the motion of the waves on the sandy shores, the plaster hood celebrates the feel of sand and earth, The greens and texture bring the surrounding nature inward. The cement pendants and brass fixtures provide an added layer of beauty and charm.

Aménagement d'une cuisine parallèle contemporaine en bois foncé avec un évier encastré, un placard à porte plane, une crédence blanche, une crédence en dalle de pierre, parquet foncé, une péninsule, un sol marron et un plan de travail blanc.

Cette photo montre une grande cuisine tendance en L avec des portes de placard blanches, îlot, un évier encastré, un placard à porte plane, un électroménager en acier inoxydable, parquet foncé, un sol marron et un plan de travail blanc.

Cette photo montre une arrière-cuisine nature en U avec un placard à porte plane, des portes de placards vertess, parquet foncé, un sol marron et un plan de travail blanc.

When purchased by a young couple with a growing family, this historic home was fully gutted, and ready to be transformed for modern living within a traditional footprint. The remaining original details such as the three-story curved wood staircase and stone fireplace surrounds were brought back to life and highlight the updated design. Previously hidden attic windows were exposed when vaulting the third-floor ceilings.
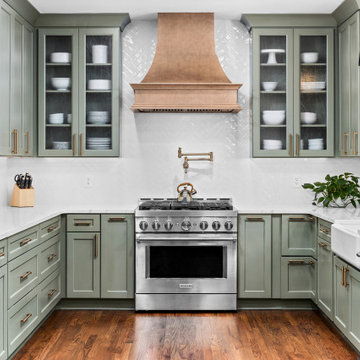
Aménagement d'une cuisine classique en U avec un évier de ferme, un placard à porte shaker, des portes de placards vertess, une crédence blanche, un électroménager en acier inoxydable, parquet foncé, aucun îlot, un sol marron et un plan de travail blanc.
Idées déco de cuisines avec parquet foncé et un sol en brique
7
