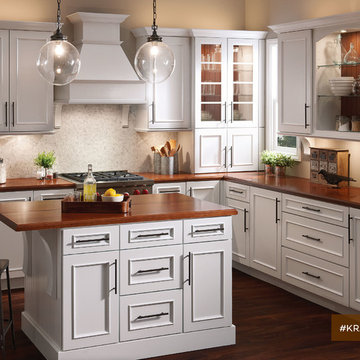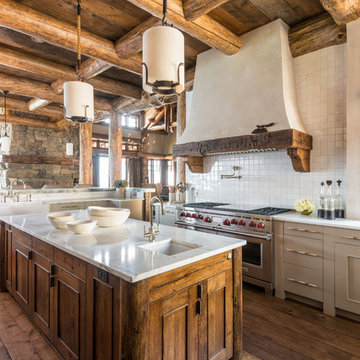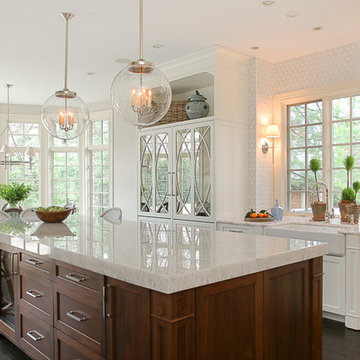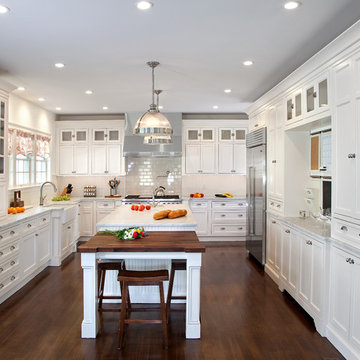Idées déco de cuisines avec parquet foncé et un sol en brique
Trier par :
Budget
Trier par:Populaires du jour
141 - 160 sur 175 608 photos
1 sur 3

Featuring Bakes & Kropp Meridian Cabinetry in a white hand-painted finish, this custom Southampton kitchen is an open-concept space high on elegant style and smart storage. The upper doors showcase a beautiful patterned glass for a subtle touch of shine and texture, and the rich Walnut island warms the entire space. A striking focal point, the Bakes & Kropp range hood is a one-of-a-kind stainless steel masterpiece built for this space. All of the specialty details and finishes, including the polished nickel hardware, coordinate beautifully for a truly spectacular luxury kitchen.

The end of this island features clean lines and plenty of storage. Additionally, there is a prep sink and plenty of seating.
Réalisation d'une grande cuisine américaine tradition en L avec un évier encastré, un placard avec porte à panneau surélevé, des portes de placard blanches, un plan de travail en granite, une crédence grise, une crédence en carrelage de pierre, un électroménager en acier inoxydable, parquet foncé et îlot.
Réalisation d'une grande cuisine américaine tradition en L avec un évier encastré, un placard avec porte à panneau surélevé, des portes de placard blanches, un plan de travail en granite, une crédence grise, une crédence en carrelage de pierre, un électroménager en acier inoxydable, parquet foncé et îlot.

This modest white country kitchen features an L-shaped kitchen layout with a small center island that's just the right size for food prep and serving guests. Open shelving and glass cabinet doors make the kitchen feel bigger, while creating a casual feel in this comfortable country kitchen.

Aménagement d'une cuisine montagne en L avec un placard avec porte à panneau encastré, des portes de placard grises, une crédence blanche, un électroménager en acier inoxydable, parquet foncé et îlot.

Idée de décoration pour une grande cuisine encastrable en U fermée avec un évier de ferme, un placard avec porte à panneau surélevé, des portes de placard beiges, une crédence blanche, parquet foncé, îlot, un plan de travail en quartz modifié et une crédence en carreau de verre.

Focus Pocus
Idée de décoration pour une grande cuisine américaine tradition en L avec îlot, un placard à porte shaker, des portes de placard blanches, un plan de travail en quartz, une crédence multicolore, un évier de ferme, un électroménager en acier inoxydable, parquet foncé et une crédence en céramique.
Idée de décoration pour une grande cuisine américaine tradition en L avec îlot, un placard à porte shaker, des portes de placard blanches, un plan de travail en quartz, une crédence multicolore, un évier de ferme, un électroménager en acier inoxydable, parquet foncé et une crédence en céramique.

Cette image montre une grande cuisine ouverte traditionnelle en L avec un évier encastré, un placard à porte shaker, des portes de placard blanches, une crédence marron, un électroménager en acier inoxydable, parquet foncé, îlot, un plan de travail en quartz modifié, une crédence en mosaïque et un sol marron.

This blue and white kitchen is the hub of the home for a busy young family. The white cabinets are broken up by glass fronts at the top. The dark granite and a fresh blue painted island add contrast, while the transitional pendant adds interest to the otherwise traditional space.

This lovely home sits in one of the most pristine and preserved places in the country - Palmetto Bluff, in Bluffton, SC. The natural beauty and richness of this area create an exceptional place to call home or to visit. The house lies along the river and fits in perfectly with its surroundings.
4,000 square feet - four bedrooms, four and one-half baths
All photos taken by Rachael Boling Photography

A spacious colonial in the heart of the waterfront community of Greenhaven still had its original 1950s kitchen. A renovation without an addition added space by reconfiguring, and the wall between kitchen and family room was removed to create open flow. A beautiful banquette was built where the family can enjoy breakfast overlooking the pool. Kitchen Design: Studio Dearborn. Interior decorating by Lorraine Levinson. All appliances: Thermador. Countertops: Pental Quartz Lattice. Hardware: Top Knobs Chareau Series Emerald Pulls and knobs. Stools and pendant lights: West Elm. Photography: Jeff McNamara.

Exemple d'une cuisine bord de mer en L fermée et de taille moyenne avec îlot, un évier de ferme, des portes de placard blanches, parquet foncé, un placard à porte plane, plan de travail en marbre, une crédence blanche, une crédence en céramique et un électroménager en acier inoxydable.

Craig Denis Photography: The Family Room, Kitchen and Breakfast Nook feature coastal accents in WCI's "Hibiscus" Model. Large square moldings with blue wallpaper inserts were added to family room walls to bring in the "blue" and create a coastal theme to the design.

Cette image montre une cuisine traditionnelle avec un évier encastré, un placard avec porte à panneau encastré, des portes de placard beiges, une crédence bleue, une crédence en céramique, un électroménager en acier inoxydable, parquet foncé et îlot.

Patsy McEnroe Photography
Widler Architectural Inc.
Idées déco pour une cuisine classique en U fermée et de taille moyenne avec un évier de ferme, un placard à porte shaker, des portes de placard blanches, un plan de travail en quartz modifié, une crédence multicolore, une crédence en mosaïque, un électroménager en acier inoxydable, parquet foncé et aucun îlot.
Idées déco pour une cuisine classique en U fermée et de taille moyenne avec un évier de ferme, un placard à porte shaker, des portes de placard blanches, un plan de travail en quartz modifié, une crédence multicolore, une crédence en mosaïque, un électroménager en acier inoxydable, parquet foncé et aucun îlot.

Aménagement d'une grande cuisine ouverte parallèle classique avec un placard avec porte à panneau encastré, des portes de placard bleues, un électroménager en acier inoxydable, parquet foncé, îlot, un évier encastré, un plan de travail en quartz modifié, une crédence métallisée et une crédence en carrelage métro.

Tall wall of storage and built in appliances adore the main passageway between sun room and great room.
Inspiration pour une très grande arrière-cuisine parallèle design avec un évier encastré, un placard avec porte à panneau encastré, des portes de placard blanches, un plan de travail en stéatite, une crédence blanche, une crédence en carrelage de pierre, un électroménager en acier inoxydable, parquet foncé et aucun îlot.
Inspiration pour une très grande arrière-cuisine parallèle design avec un évier encastré, un placard avec porte à panneau encastré, des portes de placard blanches, un plan de travail en stéatite, une crédence blanche, une crédence en carrelage de pierre, un électroménager en acier inoxydable, parquet foncé et aucun îlot.

1st Place, National Design Award Winning Kitchen.
Remodeling in Warwick, NY. From a dark, un-inspiring kitchen (see before photos), to a bright, white, custom kitchen. Dark wood floors, white carrera marble counters, solid wood island-table and much more.
Photos - Ken Lauben

Photos by Gwendolyn Lanstrum
Cette photo montre une grande cuisine américaine tendance en L avec un évier posé, un placard avec porte à panneau surélevé, des portes de placard beiges, un plan de travail en granite, une crédence grise, une crédence en céramique, un électroménager en acier inoxydable, parquet foncé et îlot.
Cette photo montre une grande cuisine américaine tendance en L avec un évier posé, un placard avec porte à panneau surélevé, des portes de placard beiges, un plan de travail en granite, une crédence grise, une crédence en céramique, un électroménager en acier inoxydable, parquet foncé et îlot.

James Kruger, LandMark Photography
Interior Design: Martha O'Hara Interiors
Architect: Sharratt Design & Company
Réalisation d'une grande cuisine ouverte tradition en L et bois foncé avec un évier de ferme, un placard à porte affleurante, un plan de travail en calcaire, une crédence beige, une crédence en carrelage de pierre, îlot, un électroménager en acier inoxydable, parquet foncé et un sol marron.
Réalisation d'une grande cuisine ouverte tradition en L et bois foncé avec un évier de ferme, un placard à porte affleurante, un plan de travail en calcaire, une crédence beige, une crédence en carrelage de pierre, îlot, un électroménager en acier inoxydable, parquet foncé et un sol marron.

Réalisation d'une grande cuisine grise et blanche et bicolore tradition en U avec des portes de placard grises, une crédence blanche, un électroménager en acier inoxydable, parquet foncé, îlot, un placard avec porte à panneau surélevé, un évier de ferme, un plan de travail en surface solide, un sol marron, un plan de travail blanc et une crédence en céramique.
Idées déco de cuisines avec parquet foncé et un sol en brique
8