Idées déco de cuisines avec plan de travail en marbre et un plafond décaissé
Trier par :
Budget
Trier par:Populaires du jour
101 - 120 sur 949 photos
1 sur 3
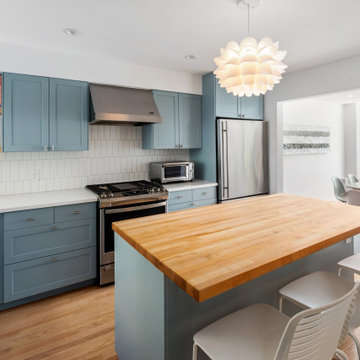
The kitchen with white vertical tiling on the walls, white marble countertops, cornflower blue upper and lower cabinets, and open shelving dressed with plants and cookbooks. A butcher block countertop warms the space up, underneath an inexpensive Ikea version of the famous artichoke pendant lamp. A view through to the dining space shows everything is coordinated, toned, and harmonious.
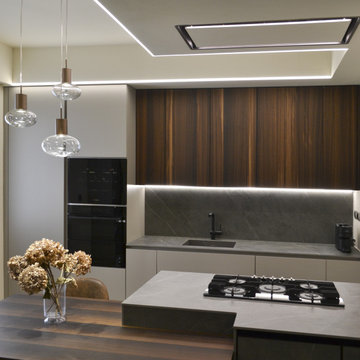
Isola con piano cottura e cappa incassata nel ribassamento in cartongesso.
Piano tavolo integrato ribassato in legno.
Colonne in finitura laccata beige e pensili in legno di eucalipto scuro
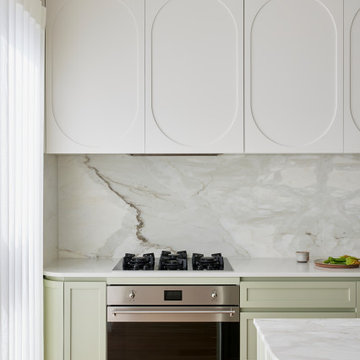
A soft grey veined marble splahback highlight the details of the space which includes a ribbed island and curved profiled doors.
Inspiration pour une cuisine américaine parallèle design de taille moyenne avec un évier encastré, un placard à porte shaker, des portes de placards vertess, plan de travail en marbre, une crédence grise, une crédence en marbre, un électroménager en acier inoxydable, parquet clair, îlot, un sol marron, un plan de travail gris et un plafond décaissé.
Inspiration pour une cuisine américaine parallèle design de taille moyenne avec un évier encastré, un placard à porte shaker, des portes de placards vertess, plan de travail en marbre, une crédence grise, une crédence en marbre, un électroménager en acier inoxydable, parquet clair, îlot, un sol marron, un plan de travail gris et un plafond décaissé.

Réalisation d'une cuisine encastrable design en U et bois brun avec un évier encastré, un placard avec porte à panneau surélevé, plan de travail en marbre, une crédence multicolore, une crédence en marbre, îlot, un plan de travail multicolore, un plafond décaissé et un plafond en bois.
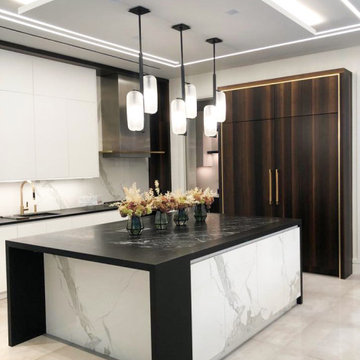
Inspiration pour une grande cuisine américaine minimaliste en U avec un évier encastré, un placard à porte plane, des portes de placard blanches, plan de travail en marbre, une crédence blanche, une crédence en marbre, un électroménager noir, un sol en carrelage de porcelaine, îlot, un sol beige, plan de travail noir et un plafond décaissé.
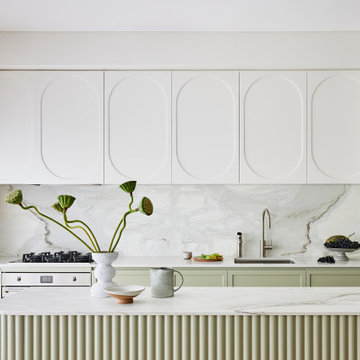
Oval shaker style upper cabinetry is offset by a curved and ribbed kitchen island featuring marble.
Idée de décoration pour une cuisine américaine parallèle de taille moyenne avec un évier encastré, un placard à porte shaker, des portes de placards vertess, plan de travail en marbre, une crédence grise, une crédence en marbre, un électroménager en acier inoxydable, parquet clair, îlot, un sol marron, un plan de travail gris et un plafond décaissé.
Idée de décoration pour une cuisine américaine parallèle de taille moyenne avec un évier encastré, un placard à porte shaker, des portes de placards vertess, plan de travail en marbre, une crédence grise, une crédence en marbre, un électroménager en acier inoxydable, parquet clair, îlot, un sol marron, un plan de travail gris et un plafond décaissé.
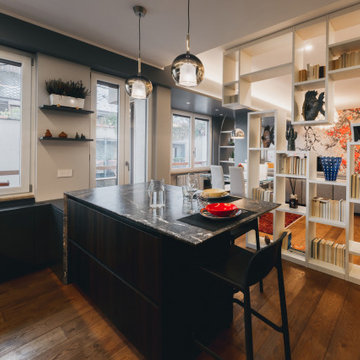
Vista della cucina con colonne in rovere termo cotto, top in marmo Grey Saint Laurent, basi e penisola in laccato grigio antracite. Cesar cucine. Le lampade che illuminano la penisola sono le Glo di Pentalight.
A lato si vede la libreria appesa che separa i due ambienti.
Foto di Simone Marulli
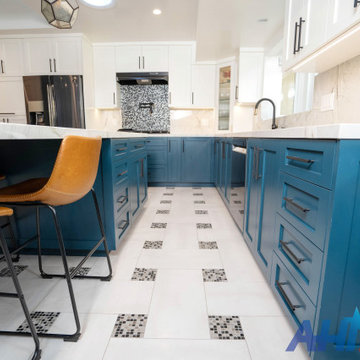
A mix of blue & white modern kitchen with Carrara marble and glass mosaic.
black ad white modern tile floor.
Exemple d'une cuisine ouverte moderne en U de taille moyenne avec un évier posé, un placard avec porte à panneau surélevé, des portes de placard bleues, plan de travail en marbre, une crédence blanche, une crédence en marbre, un électroménager en acier inoxydable, un sol en carrelage de porcelaine, îlot, un sol multicolore, un plan de travail blanc et un plafond décaissé.
Exemple d'une cuisine ouverte moderne en U de taille moyenne avec un évier posé, un placard avec porte à panneau surélevé, des portes de placard bleues, plan de travail en marbre, une crédence blanche, une crédence en marbre, un électroménager en acier inoxydable, un sol en carrelage de porcelaine, îlot, un sol multicolore, un plan de travail blanc et un plafond décaissé.
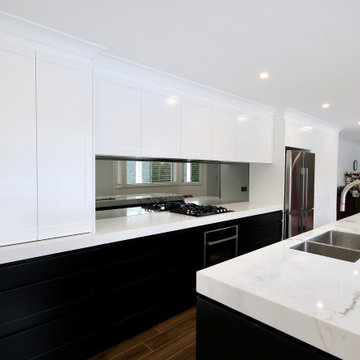
BLACK & WHITE
- Two tone 'Black & White' satin polyurethane cabinetry with 'shaker' profile
- 100mm mitred 'Calacatta Paonazzo' marble island benchtop
- 80mm mitred Caesarstone 'Snow' benchtop
- Dropped island seating
- Smokey mirror splashback
- Recessed LED strip light
- Shadowline profile
- Blum hardware
Sheree Bounassif, Kitchens by Emanuel
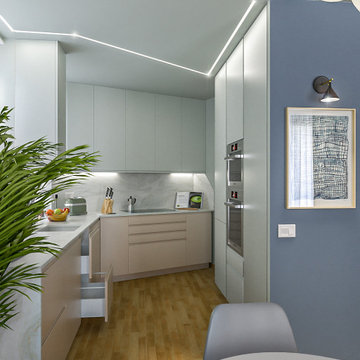
Liadesign
Exemple d'une petite cuisine américaine tendance en U avec un évier encastré, un placard à porte plane, des portes de placards vertess, plan de travail en marbre, une crédence blanche, une crédence en marbre, un électroménager en acier inoxydable, parquet clair, aucun îlot, un plan de travail blanc et un plafond décaissé.
Exemple d'une petite cuisine américaine tendance en U avec un évier encastré, un placard à porte plane, des portes de placards vertess, plan de travail en marbre, une crédence blanche, une crédence en marbre, un électroménager en acier inoxydable, parquet clair, aucun îlot, un plan de travail blanc et un plafond décaissé.
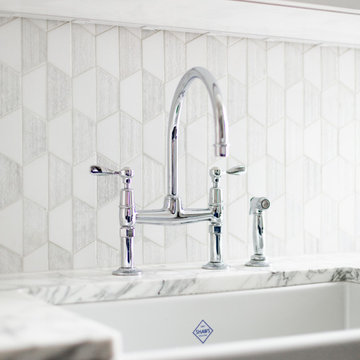
Kitchen backsplash, farm sink and counters
Cette image montre une grande cuisine américaine parallèle et encastrable traditionnelle avec un évier de ferme, un placard à porte shaker, des portes de placard bleues, plan de travail en marbre, une crédence blanche, une crédence en marbre, un sol en bois brun, îlot, un sol marron, un plan de travail blanc et un plafond décaissé.
Cette image montre une grande cuisine américaine parallèle et encastrable traditionnelle avec un évier de ferme, un placard à porte shaker, des portes de placard bleues, plan de travail en marbre, une crédence blanche, une crédence en marbre, un sol en bois brun, îlot, un sol marron, un plan de travail blanc et un plafond décaissé.
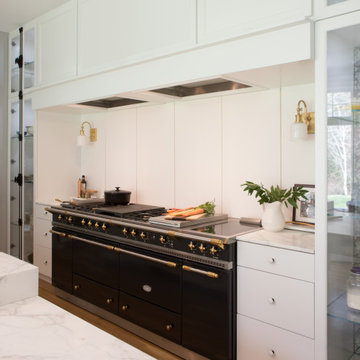
My clients are big chefs! They have a gorgeous green house that they utilize in this french inspired kitchen. They were a joy to work with and chose high-end finishes and appliances! An 86" long Lacranche range direct from France, True glass door fridge and a bakers island perfect for rolling out their croissants!
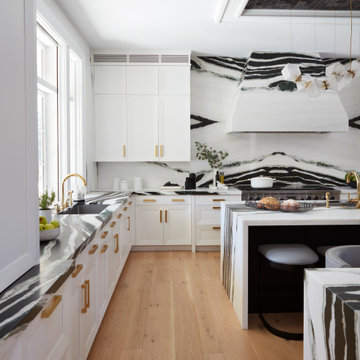
A DEANE client returned in 2022 for an update to their kitchen remodel project from 2006. This incredible transformation was driven by the desire to create a glamorous space for both cooking and entertaining. The frameless cabinetry with a mitered door and satin brass hardware is deliberately understated to highlight the marble. Dramatic and bold, the continuous, book-matched Panda White marble was used throughout the open footprint, including the fireplace surround, to give the space a cohesive feel. The custom, tapered hood, also covered in Panda White is a commanding centerpiece. The expansive space allowed for two waterfall-edge islands with mitered countertops - one for cooking with black-stained oak cabinets for storage and a prep sink, and the second to seat 6 for dining, which replaced the original informal eating area. A tray ceiling with wallpaper detailing elegantly frames both together.
No detail was overlooked in the design process. A coffee station with retractable doors and beverage drawers was situated to graciously welcome guests. A Wolf 60” range, walnut interiors, customized drawer inserts, unlacquered brass finishes and a Galley Workstation elevate this kitchen into a truly sophisticated space.
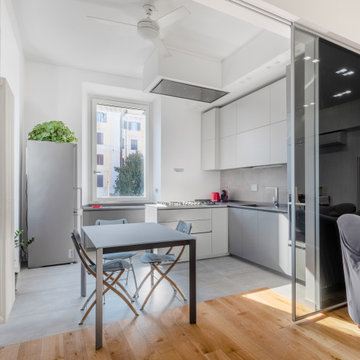
Aménagement d'une très grande cuisine américaine contemporaine en L avec un évier encastré, un placard à porte plane, des portes de placard grises, plan de travail en marbre, une crédence grise, une crédence en carreau de porcelaine, un électroménager noir, un sol en carrelage de porcelaine, une péninsule, un sol gris, un plan de travail gris et un plafond décaissé.
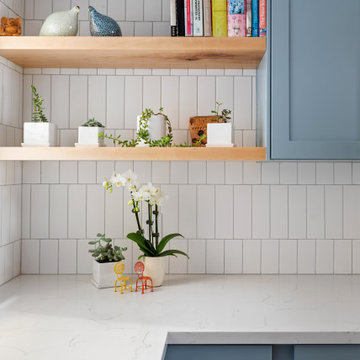
Detail of a corner of the kitchen, with white vertical tiling on the walls, white marble countertops, cornflower blue upper and lower cabinets, and open shelving dressed with plants and cookbooks.
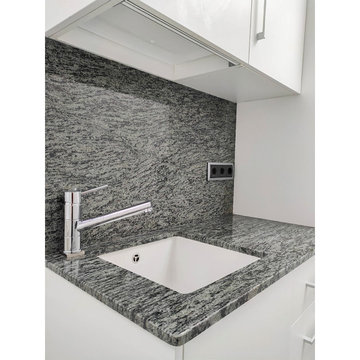
Cocina - comedor.
Pequeño office para los empleados de esta oficina. Equipado con frigorífico y microondas, además de fregadero y espacio de almacenaje.
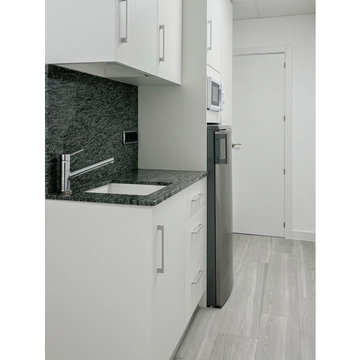
Cocina - comedor.
Pequeño office para los empleados de esta oficina. Equipado con frigorífico y microondas, además de fregadero y espacio de almacenaje.
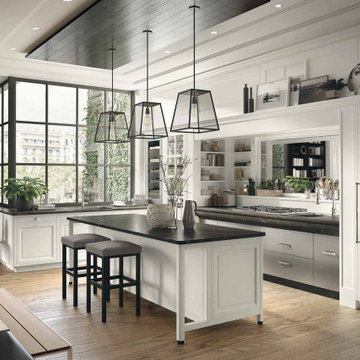
A single-wall medium tone wood floor, brown floor and tray ceiling open concept kitchen design in Austin with shaker cabinets, glass mirror cabinet doors inspired with French windows, white cabinets, marble countertops, white backsplash, wood backsplash, white appliances, a free-standing kitchen island, black countertops and a single-bowl sink with a large black framed French window above it.
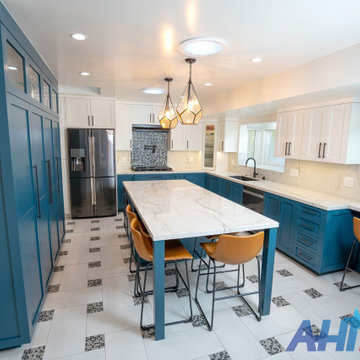
A mix of blue & white modern kitchen with Carrara marble and glass mosaic.
black ad white modern tile floor.
Cette image montre une cuisine ouverte minimaliste en U de taille moyenne avec un évier posé, un placard avec porte à panneau surélevé, des portes de placard bleues, plan de travail en marbre, une crédence blanche, une crédence en marbre, un électroménager en acier inoxydable, un sol en carrelage de porcelaine, îlot, un sol multicolore, un plan de travail blanc et un plafond décaissé.
Cette image montre une cuisine ouverte minimaliste en U de taille moyenne avec un évier posé, un placard avec porte à panneau surélevé, des portes de placard bleues, plan de travail en marbre, une crédence blanche, une crédence en marbre, un électroménager en acier inoxydable, un sol en carrelage de porcelaine, îlot, un sol multicolore, un plan de travail blanc et un plafond décaissé.
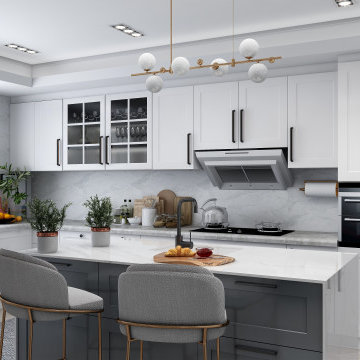
this mid-century modern-style kitchen is all about freshness and light.
this light-colored kitchen is a breath of fresh air.
A mixture of the modern beaded inset cabinets and a timelessly elegant marble backsplash.
One of the most beautiful features of mid-century modern is brass, thus the use of brass pendant light above the island and sink as well as wall sconces to accentuate the board and baton accent wall.
Idées déco de cuisines avec plan de travail en marbre et un plafond décaissé
6