Idées déco de cuisines avec plan de travail en marbre et un plafond décaissé
Trier par :
Budget
Trier par:Populaires du jour
121 - 140 sur 949 photos
1 sur 3
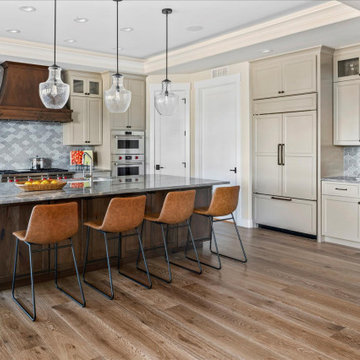
Classic style and rich finishes combine to create a kitchen with timeless beauty. The center island is a functional and inviting addition to its generously sized space. The custom cabinetry by Dakota features stone painted cabinets while the island and hood have pine stain with full black glaze on cherry wood.
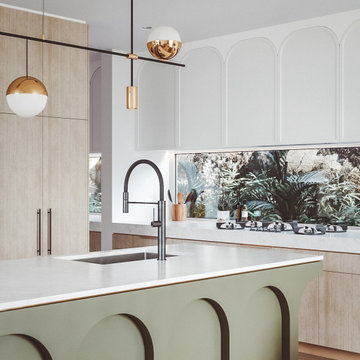
Continuing the story of this captivating kitchen from a fresh angle, the blend of contemporary veneer and classic shaker-style cabinet doors remains effortlessly chic.
The mesmerizing arches on the island and wall cabinets create a harmonious design rhythm that beckons you to explore further. Every view reveals a new layer of its timeless appeal.
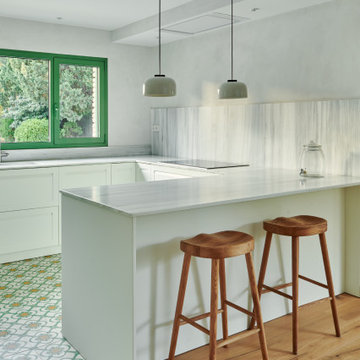
Exemple d'une cuisine ouverte blanche et bois tendance en U de taille moyenne avec un évier encastré, un placard avec porte à panneau surélevé, des portes de placard blanches, plan de travail en marbre, une crédence blanche, une crédence en marbre, carreaux de ciment au sol, une péninsule, un sol vert, un plan de travail blanc et un plafond décaissé.
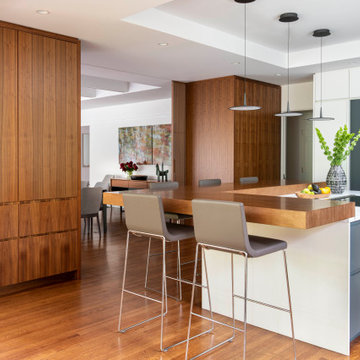
A new kitchen with low-sheen, modern cabinetry connects an adjacent addition to the formal living and dining spaces. a pair of sliding screen doors allow the kitchen to be closed off from formal spaces.
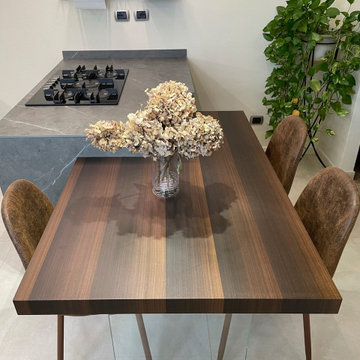
Isola centrale con tavolo il legno inegrato.
Tavolo ribssato rispetto al piano con effetto sospeso grazie alla gamba in vetro
Idées déco pour une petite cuisine ouverte linéaire contemporaine avec un évier intégré, un placard à porte plane, des portes de placard grises, plan de travail en marbre, une crédence grise, une crédence en carreau de porcelaine, un électroménager noir, un sol en carrelage de porcelaine, îlot, un sol beige, un plan de travail gris et un plafond décaissé.
Idées déco pour une petite cuisine ouverte linéaire contemporaine avec un évier intégré, un placard à porte plane, des portes de placard grises, plan de travail en marbre, une crédence grise, une crédence en carreau de porcelaine, un électroménager noir, un sol en carrelage de porcelaine, îlot, un sol beige, un plan de travail gris et un plafond décaissé.
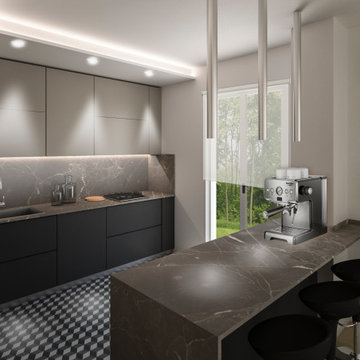
volutamente sobria, ma al contempo elegante grazie ai colori e materiali usati. Luci dirette ed indirette completano e creano l'atmosfera voluta.
Exemple d'une cuisine ouverte moderne en L de taille moyenne avec un évier encastré, un placard à porte plane, des portes de placard grises, plan de travail en marbre, une crédence grise, une crédence en marbre, un électroménager en acier inoxydable, un sol en carrelage de céramique, une péninsule, un sol multicolore, un plan de travail gris et un plafond décaissé.
Exemple d'une cuisine ouverte moderne en L de taille moyenne avec un évier encastré, un placard à porte plane, des portes de placard grises, plan de travail en marbre, une crédence grise, une crédence en marbre, un électroménager en acier inoxydable, un sol en carrelage de céramique, une péninsule, un sol multicolore, un plan de travail gris et un plafond décaissé.
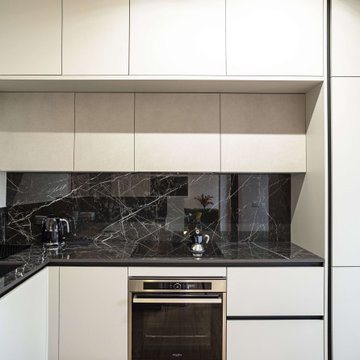
Cette photo montre une cuisine américaine moderne en U de taille moyenne avec un évier encastré, un placard à porte plane, des portes de placard grises, plan de travail en marbre, une crédence noire, une crédence en marbre, un électroménager en acier inoxydable, parquet clair, un sol marron, plan de travail noir et un plafond décaissé.
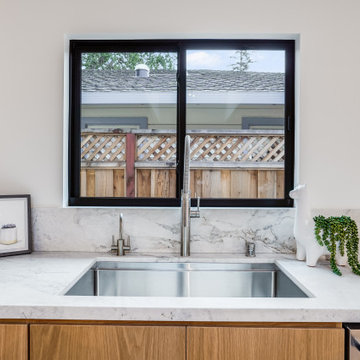
Cette photo montre une cuisine moderne avec plan de travail en marbre, une crédence en marbre et un plafond décaissé.
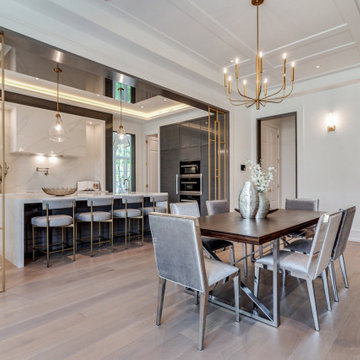
Cette photo montre une cuisine moderne avec un évier encastré, des portes de placard noires, plan de travail en marbre, une crédence blanche, une crédence en marbre, un électroménager en acier inoxydable, îlot, un sol blanc, un plan de travail blanc et un plafond décaissé.
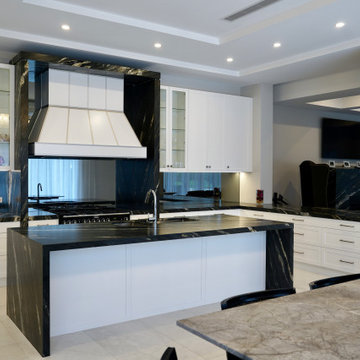
GRAND OPULANCE
- Large custom designed kitchen and butlers pantry, using the 'shaker' profile in a white satin polyurethane
- Extra high custom tall cabinetry
- Butlers pantry, with ample storage and wet area
- Custom made mantle, with metal detailing
- Large glass display cabinets with glass shelves
- Integrated fridge, freezer, dishwasher and bin units
- Natural marble used throughout the whole kitchen
- Large island with marble waterfall ends
- Smokey mirror splashback
- Satin nickel hardware
- Blum hardware
Sheree Bounassif, Kitchens by Emanuel
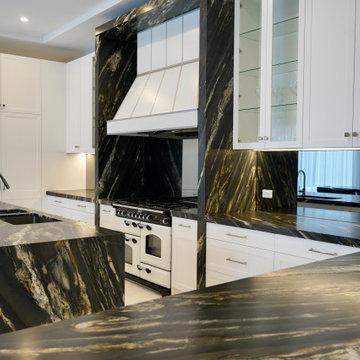
GRAND OPULANCE
- Large custom designed kitchen and butlers pantry, using the 'shaker' profile in a white satin polyurethane
- Extra high custom tall cabinetry
- Butlers pantry, with ample storage and wet area
- Custom made mantle, with metal detailing
- Large glass display cabinets with glass shelves
- Integrated fridge, freezer, dishwasher and bin units
- Natural marble used throughout the whole kitchen
- Large island with marble waterfall ends
- Smokey mirror splashback
- Satin nickel hardware
- Blum hardware
Sheree Bounassif, Kitchens by Emanuel
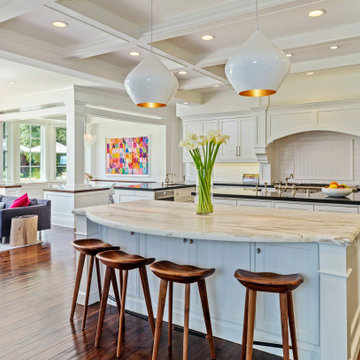
Idée de décoration pour une cuisine en L de taille moyenne avec plan de travail en marbre, une crédence blanche, un électroménager en acier inoxydable, parquet foncé, 2 îlots, un sol marron et un plafond décaissé.
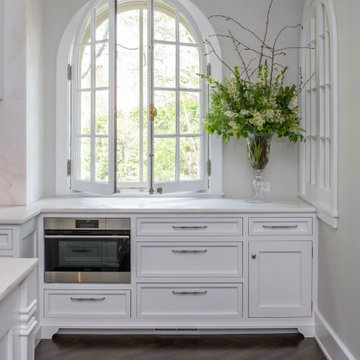
Traditional kitchen with all white cabinetry, white marble countertops, open arched window, dark hardwood chevron flooring, and a tray ceiling design.
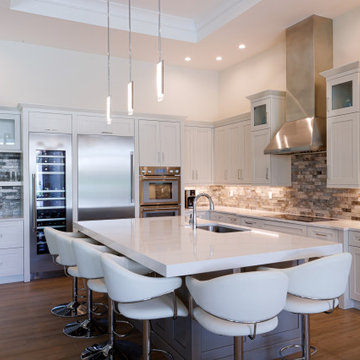
Aménagement d'une cuisine ouverte blanche et bois en L avec îlot, un plan de travail blanc, un évier encastré, un placard à porte shaker, des portes de placard blanches, plan de travail en marbre, une crédence multicolore, une crédence en brique, un électroménager en acier inoxydable, parquet foncé, un sol marron et un plafond décaissé.
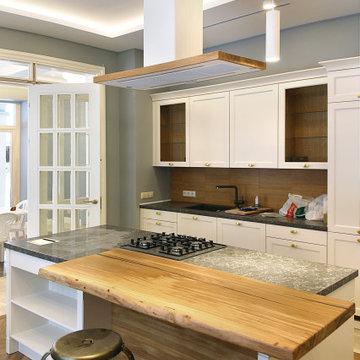
Кухня, как сердце дома, претерпевала большое количество изменений. На остров перемещалась то варочная панель, то раковина. Барная стойка то приподнималась над рабочей поверхностью острова, то опять опускалась. Стол для завтраков то появлялся у окна, то опять исчезал. Учитывалось все: и сценарии проходного движения через кухню, и привычки приготовления еды и перемещения по кухне каждого члена семьи и то, где каждому приятно завтракать и куда смотреть. Барная стойка, выполненная из слэба массива натурального дерева, «разбавляет» строгость кухонных фасадов.
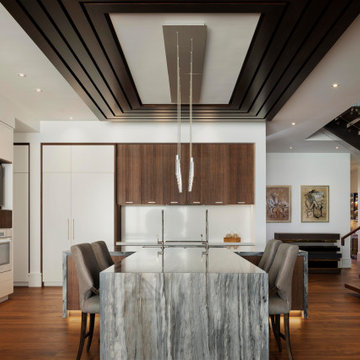
Idées déco pour une grande cuisine ouverte parallèle et encastrable méditerranéenne en bois brun avec un évier encastré, un placard à porte plane, plan de travail en marbre, une crédence en marbre, un sol en bois brun, îlot et un plafond décaissé.
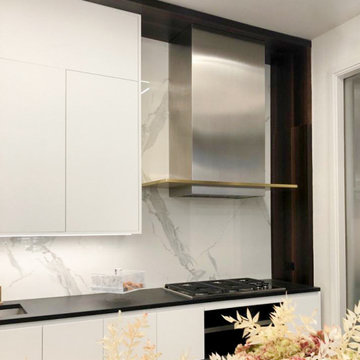
Idée de décoration pour une grande cuisine américaine minimaliste en U avec un évier encastré, un placard à porte plane, des portes de placard blanches, plan de travail en marbre, une crédence blanche, une crédence en marbre, un électroménager noir, un sol en carrelage de porcelaine, îlot, un sol beige, plan de travail noir et un plafond décaissé.
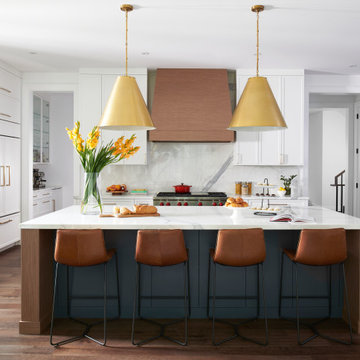
Cette image montre une grande cuisine américaine design en L avec un évier 2 bacs, un placard à porte shaker, des portes de placard blanches, plan de travail en marbre, une crédence blanche, une crédence en marbre, un électroménager en acier inoxydable, parquet foncé, îlot, un sol marron, un plan de travail blanc et un plafond décaissé.
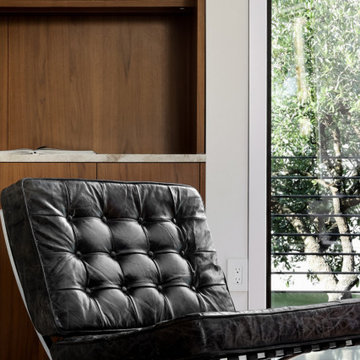
Modern Luxury Black, White, and Wood Kitchen By Darash design in Hartford Road - Austin, Texas home renovation project - featuring Dark and, Warm hues coming from the beautiful wood in this kitchen find balance with sleek no-handle flat panel matte Black kitchen cabinets, White Marble countertop for contrast. Glossy and Highly Reflective glass cabinets perfect storage to display your pretty dish collection in the kitchen. With stainless steel kitchen panel wall stacked oven and a stainless steel 6-burner stovetop. This open concept kitchen design Black, White and Wood color scheme flows from the kitchen island with wooden bar stools to all through out the living room lit up by the perfectly placed windows and sliding doors overlooking the nature in the perimeter of this Modern house, and the center of the great room --the dining area where the beautiful modern contemporary chandelier is placed in a lovely manner.
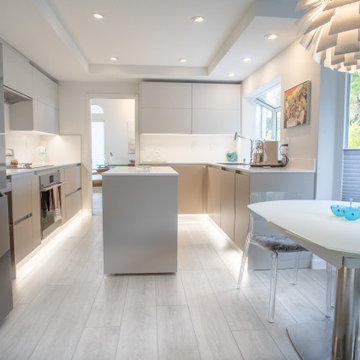
Influenced by classic Nordic design. Surprisingly flexible with furnishings. Amplify by continuing the clean modern aesthetic, or punctuate with statement pieces. With the Modin Collection, we have raised the bar on luxury vinyl plank. The result is a new standard in resilient flooring. Modin offers true embossed in register texture, a low sheen level, a rigid SPC core, an industry-leading wear layer, and so much more.
Idées déco de cuisines avec plan de travail en marbre et un plafond décaissé
7